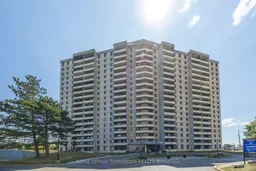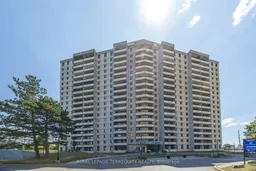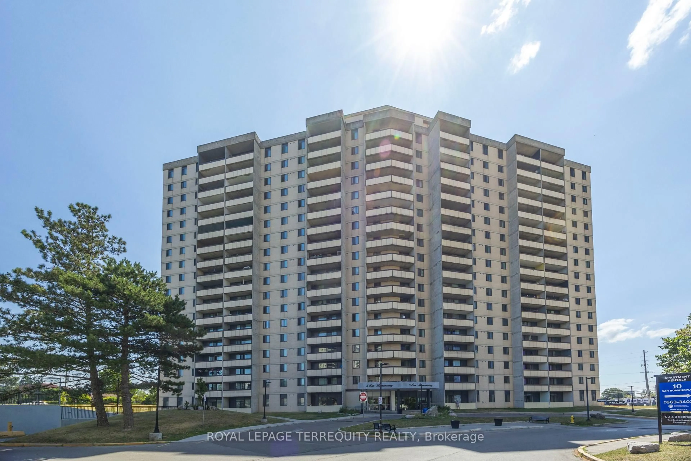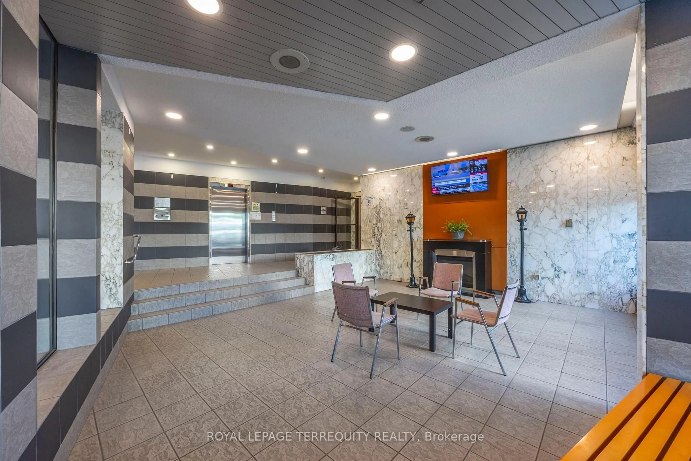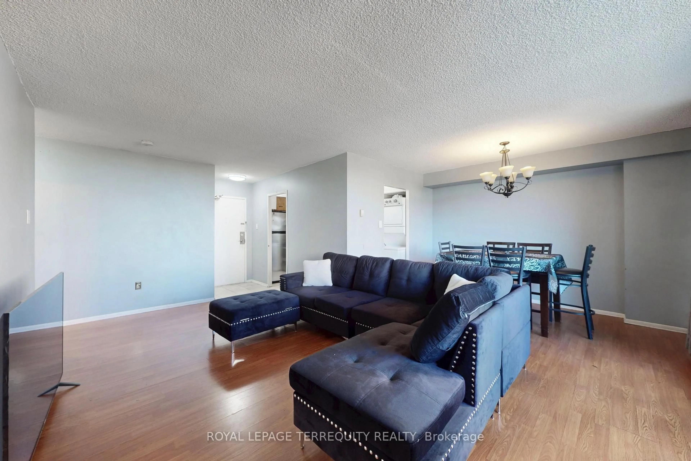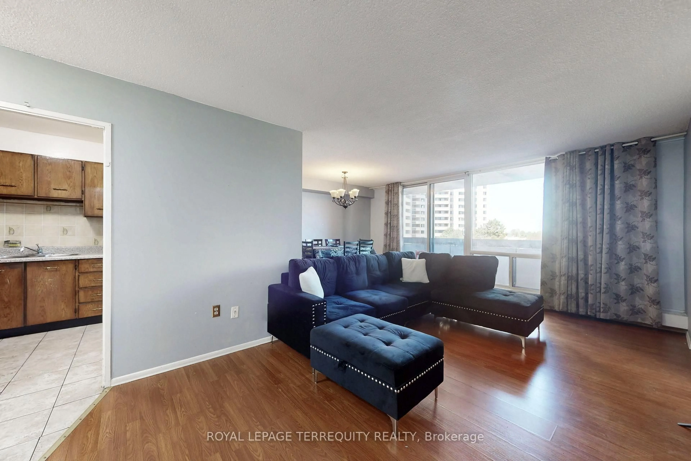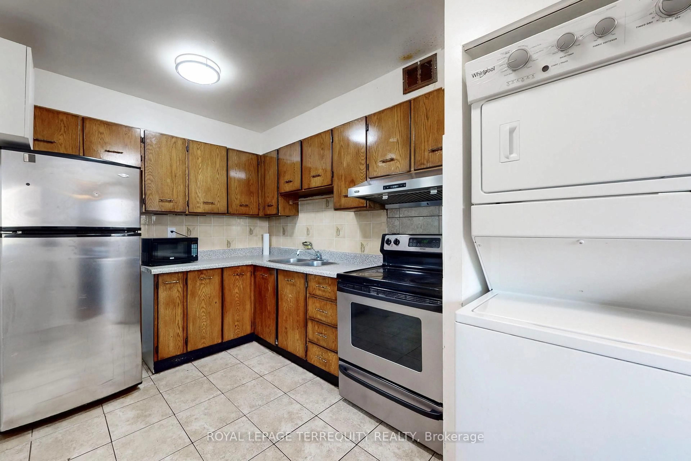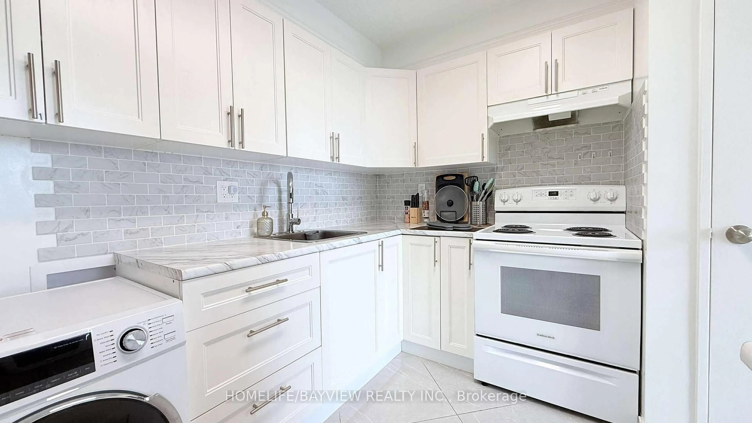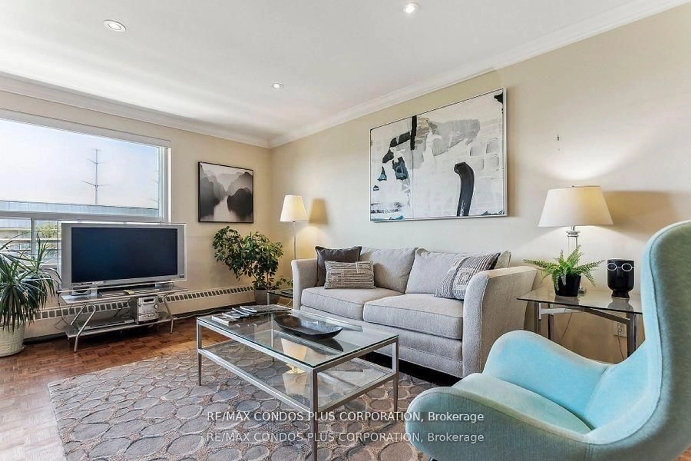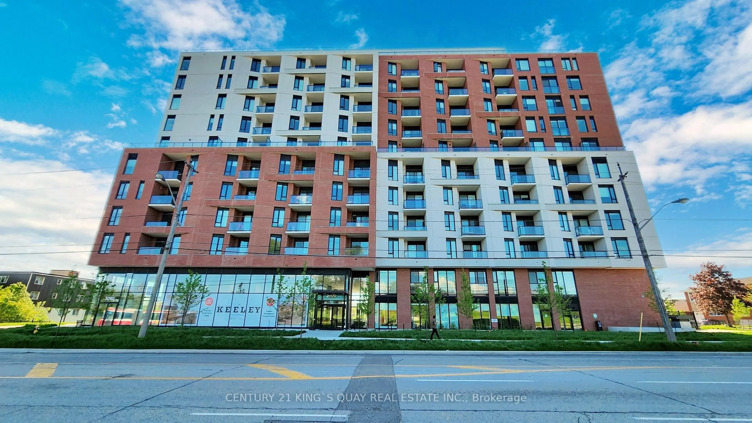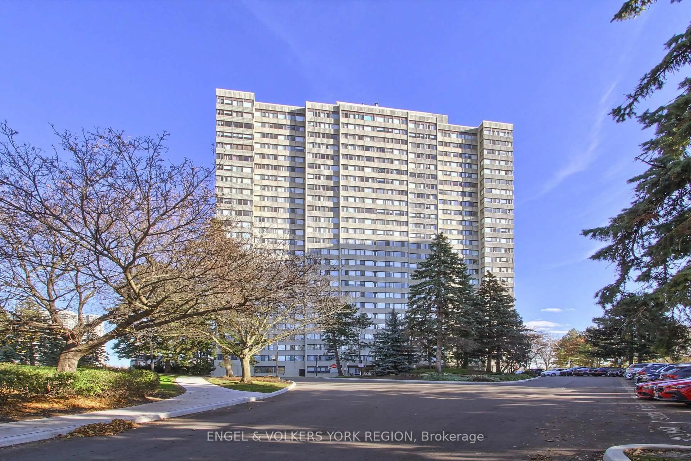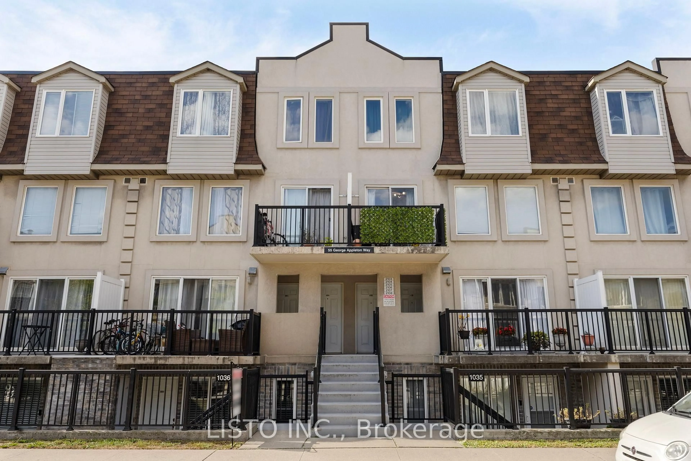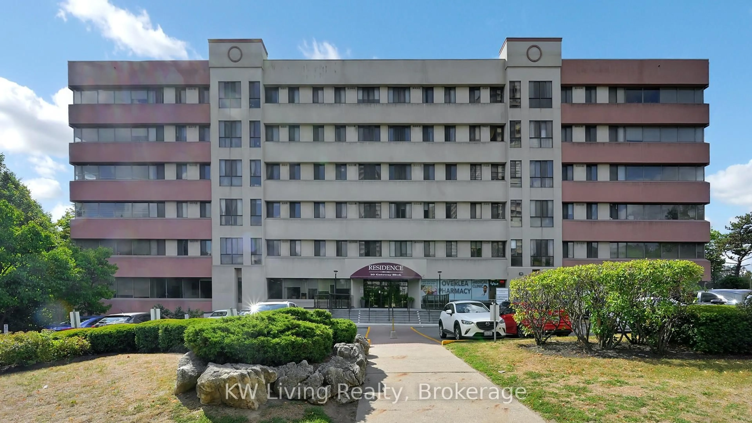5 San Romano Way #410, Toronto, Ontario M3N 2Y4
Contact us about this property
Highlights
Estimated valueThis is the price Wahi expects this property to sell for.
The calculation is powered by our Instant Home Value Estimate, which uses current market and property price trends to estimate your home’s value with a 90% accuracy rate.Not available
Price/Sqft$431/sqft
Monthly cost
Open Calculator
Description
Very Spacious 1 bedroom, 1 bathroom unit with a large living room great for entertaining. Walk out from dining to large balcony with south west views. Kitchen with lots of cabinet space and full size appliances. Ensuite laundry in unit. Water and cable included in maintenance fee! Two shopping centers across the street: Freshco, Shoppers Drug Mart, Nofrills, Planet Fitness . Perfectly located near upcoming TTC subway station at Keele and Finch. Easy access to TTC routes that run 24hrs. Minutes from York University, Hwy 400, Hwy 407, public and catholic schools and much more. Great opportunity to own and add your special touch!
Property Details
Interior
Features
Flat Floor
Living
4.74 x 3.17W/O To Balcony / Combined W/Dining / Laminate
Dining
4.1 x 3.59W/O To Balcony / Combined W/Living / Laminate
Kitchen
3.49 x 2.4O/Looks Dining / Stainless Steel Appl / Ceramic Floor
Primary
4.22 x 3.23Large Window / Closet / Laminate
Exterior
Features
Parking
Garage spaces 1
Garage type Underground
Other parking spaces 0
Total parking spaces 1
Condo Details
Amenities
Party/Meeting Room, Visitor Parking
Inclusions
Property History
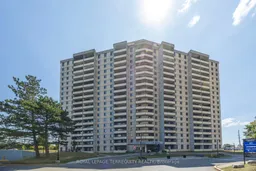 12
12