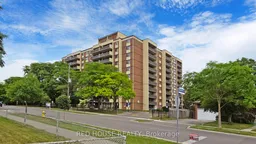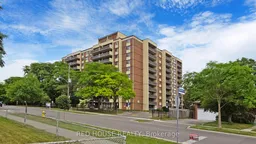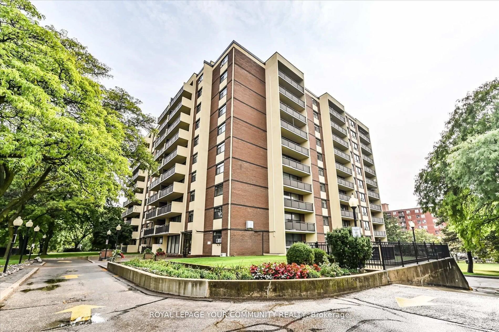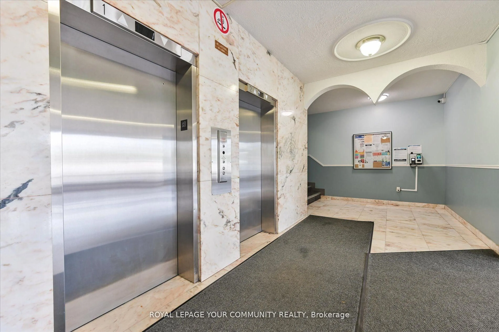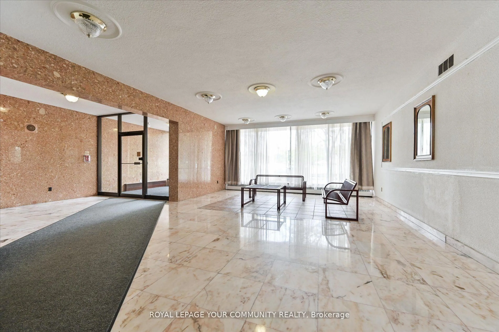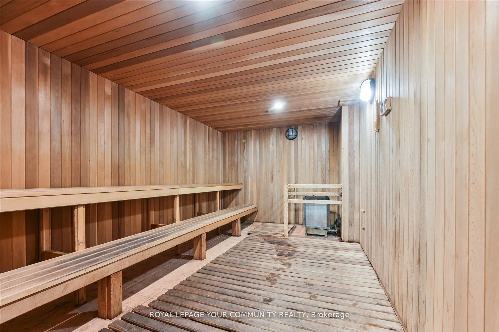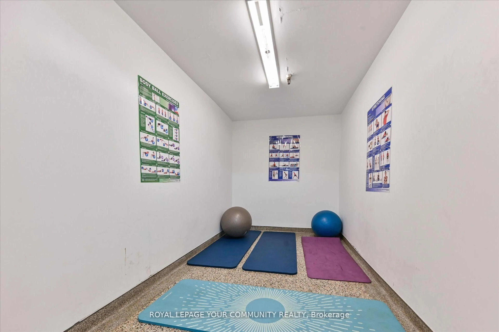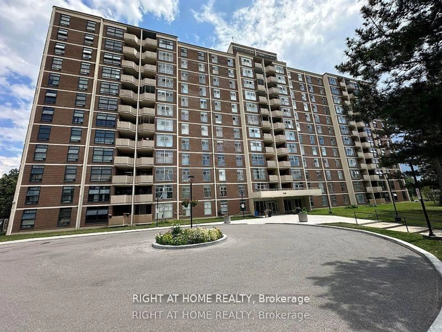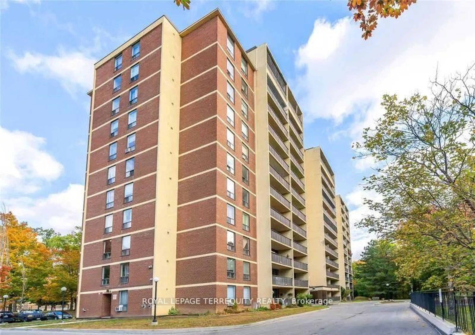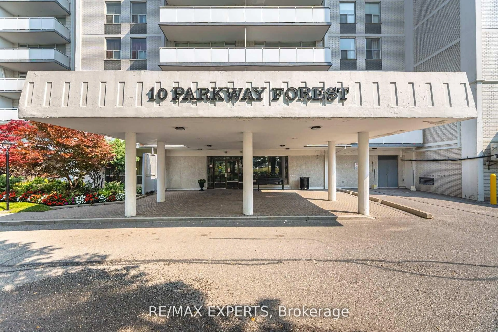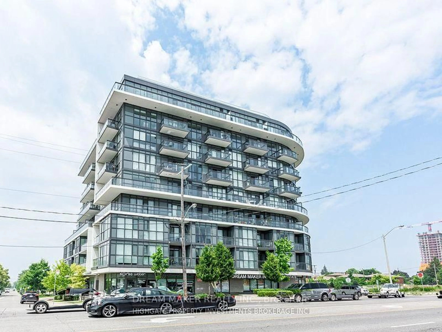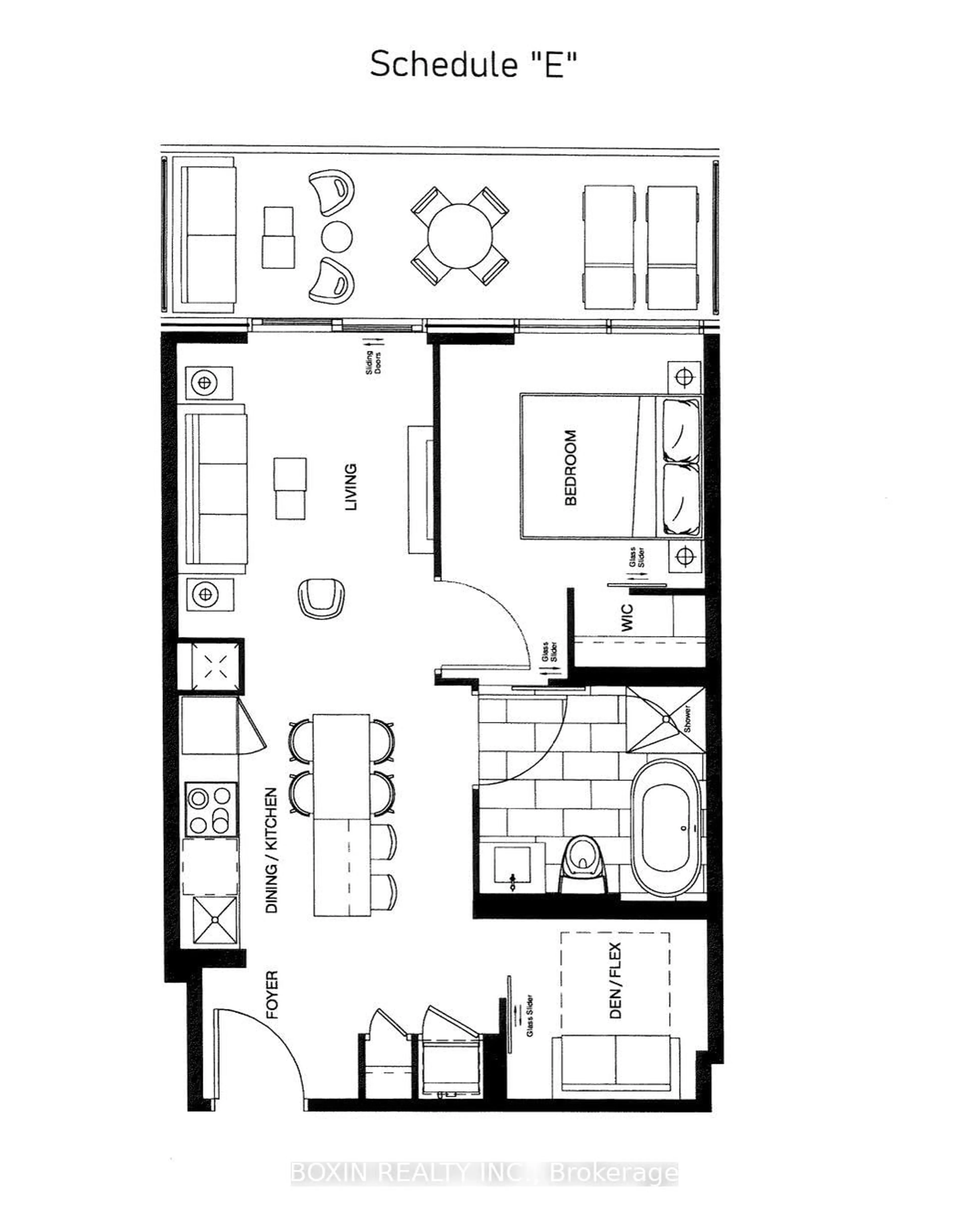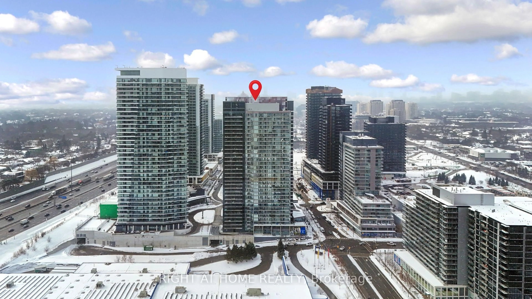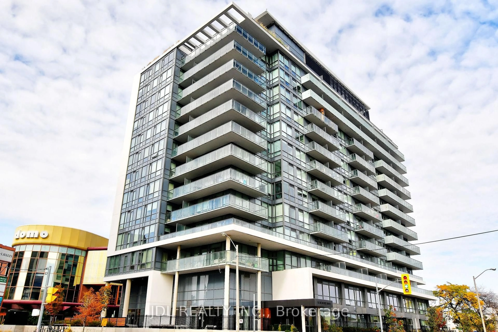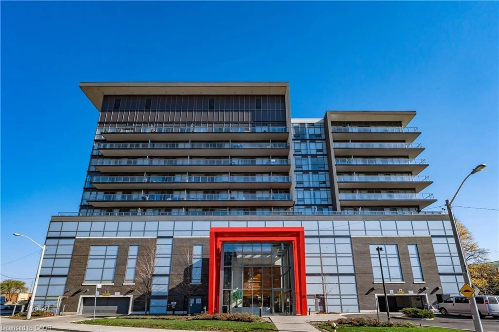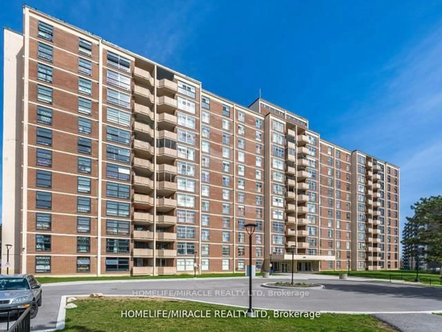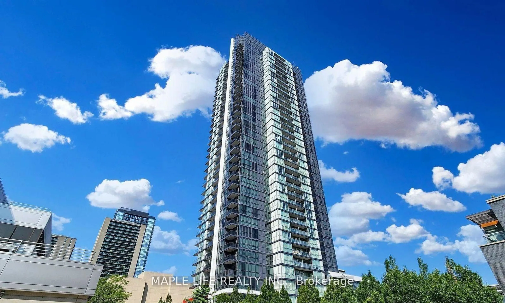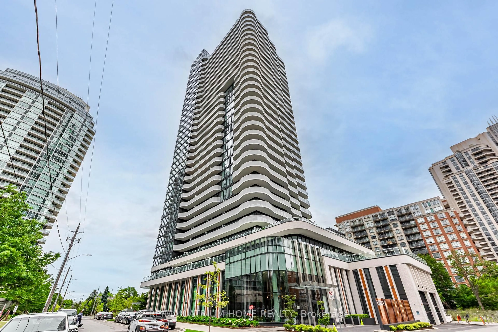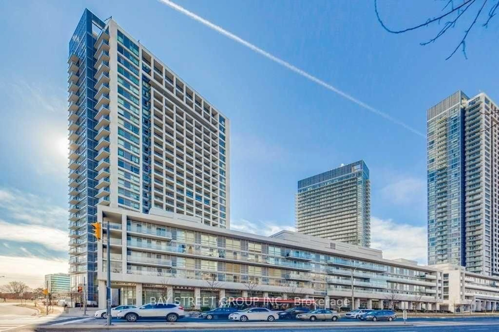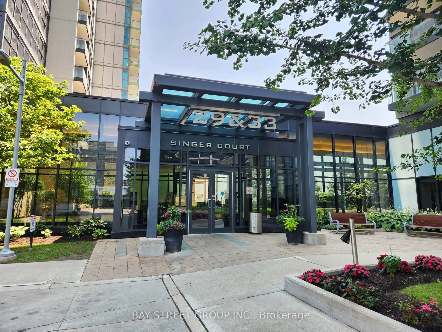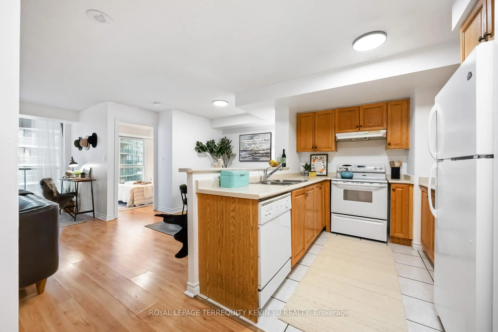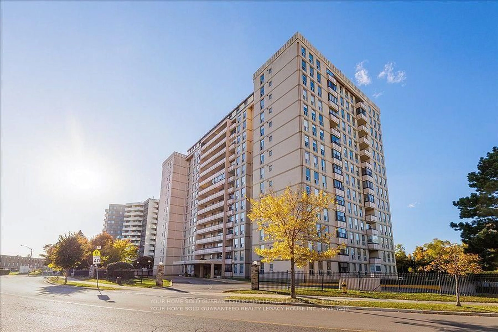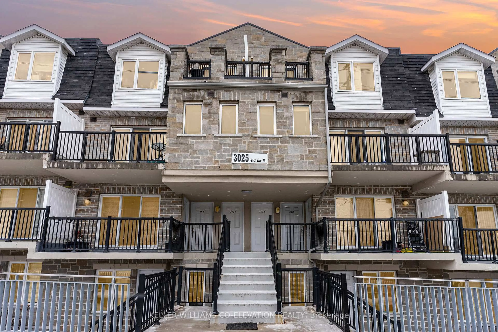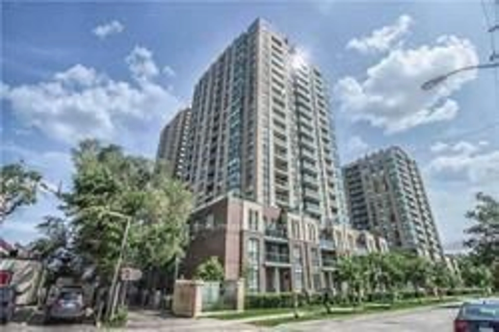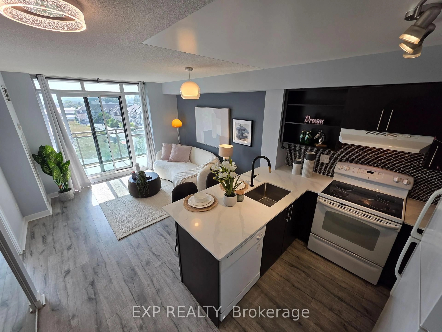5 Frith Rd #206, Toronto, Ontario M3N 2L5
Contact us about this property
Highlights
Estimated valueThis is the price Wahi expects this property to sell for.
The calculation is powered by our Instant Home Value Estimate, which uses current market and property price trends to estimate your home’s value with a 90% accuracy rate.Not available
Price/Sqft$357/sqft
Monthly cost
Open Calculator
Description
Offering this spacious 2-bedroom, 1-bath condo offering 1,029 sq ft of potential! This unit needs some TLC-perfect opportunity for investors, first time buyers or handymen looking to add value. Features a functional layout with a large living/dining area, walkout to an oversized balcony, perfect for relaxing or entertaining, generous bedroom sizes. Located in a well-managed building close to schools, parks, shopping, TTC, York University, and major highways. Great value and tons of potential-bring your vision and make it your own!
Property Details
Interior
Features
Main Floor
Living
7.23 x 3.42Parquet Floor / Open Concept / O/Looks Dining
Dining
3.13 x 2.43Parquet Floor / Walk-Out / Open Concept
Kitchen
4.04 x 2.34Tile Floor / Combined W/Br
Primary
5.46 x 3.31Parquet Floor / Closet / Window
Exterior
Features
Parking
Garage spaces 1
Garage type Underground
Other parking spaces 0
Total parking spaces 1
Condo Details
Amenities
Exercise Room, Outdoor Pool, Sauna, Visitor Parking, Playground
Inclusions
Property History
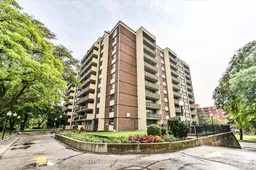 26
26