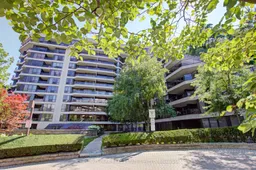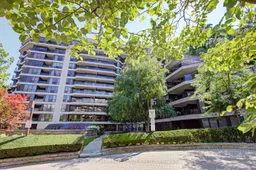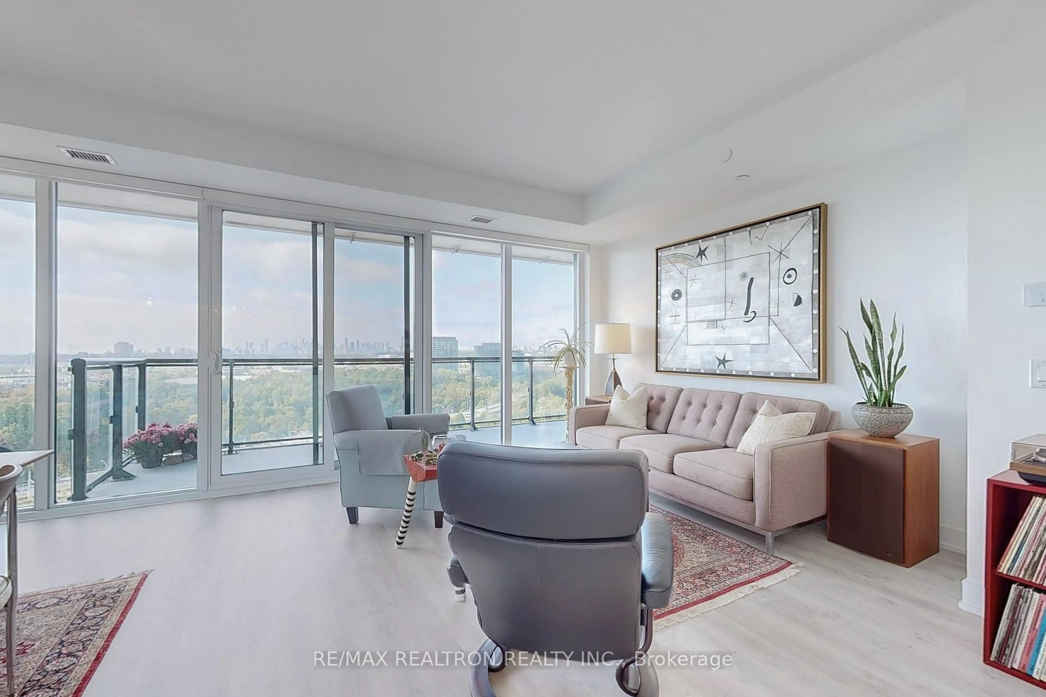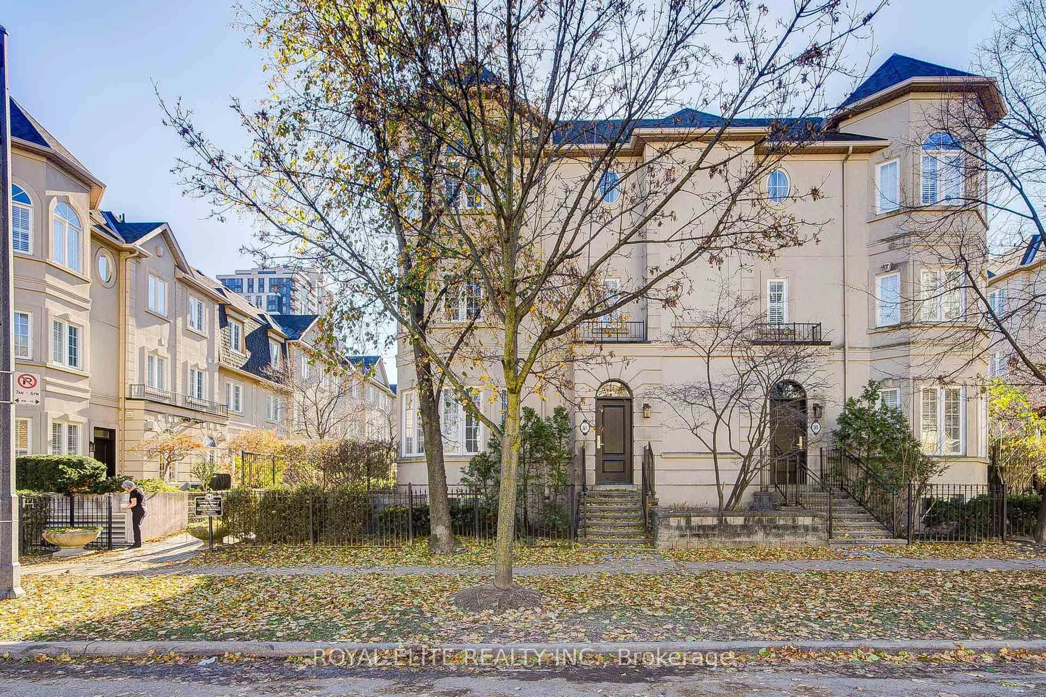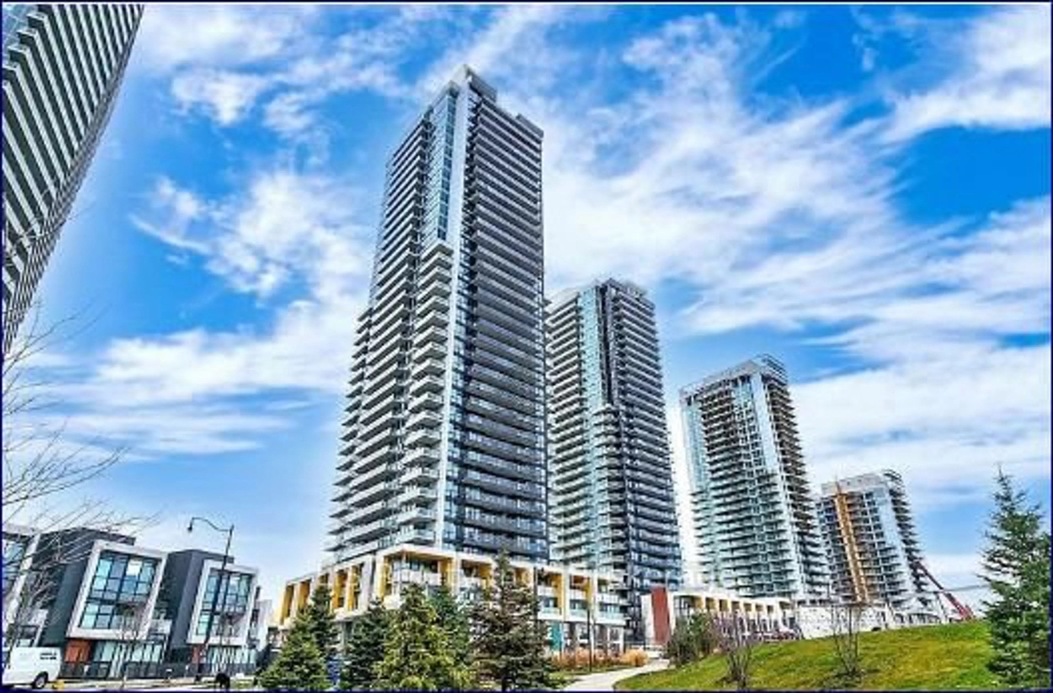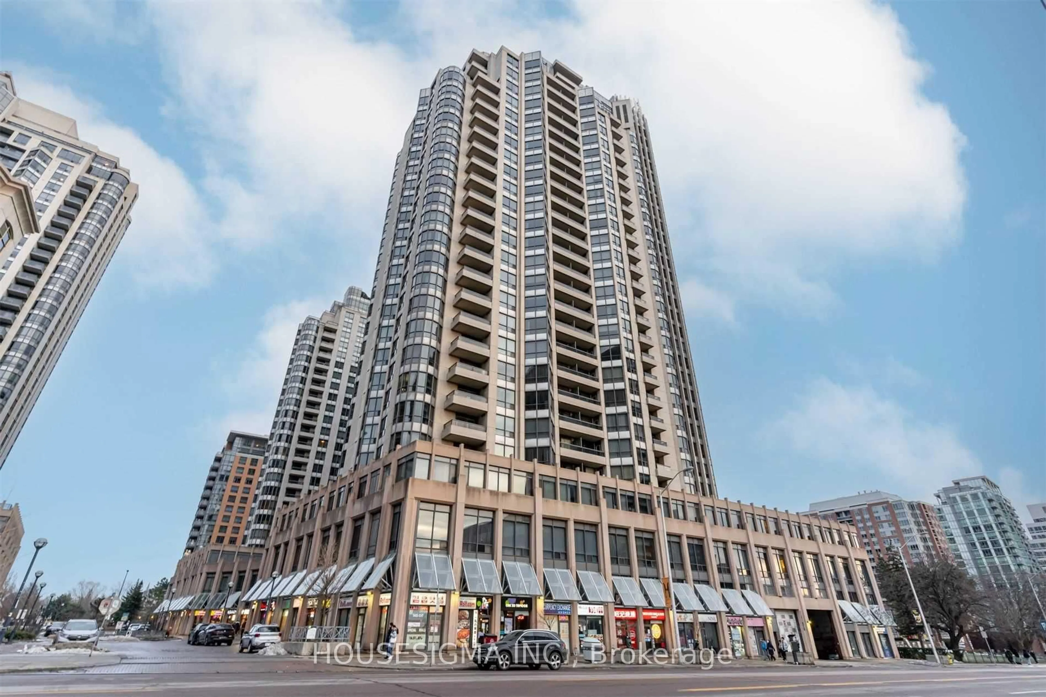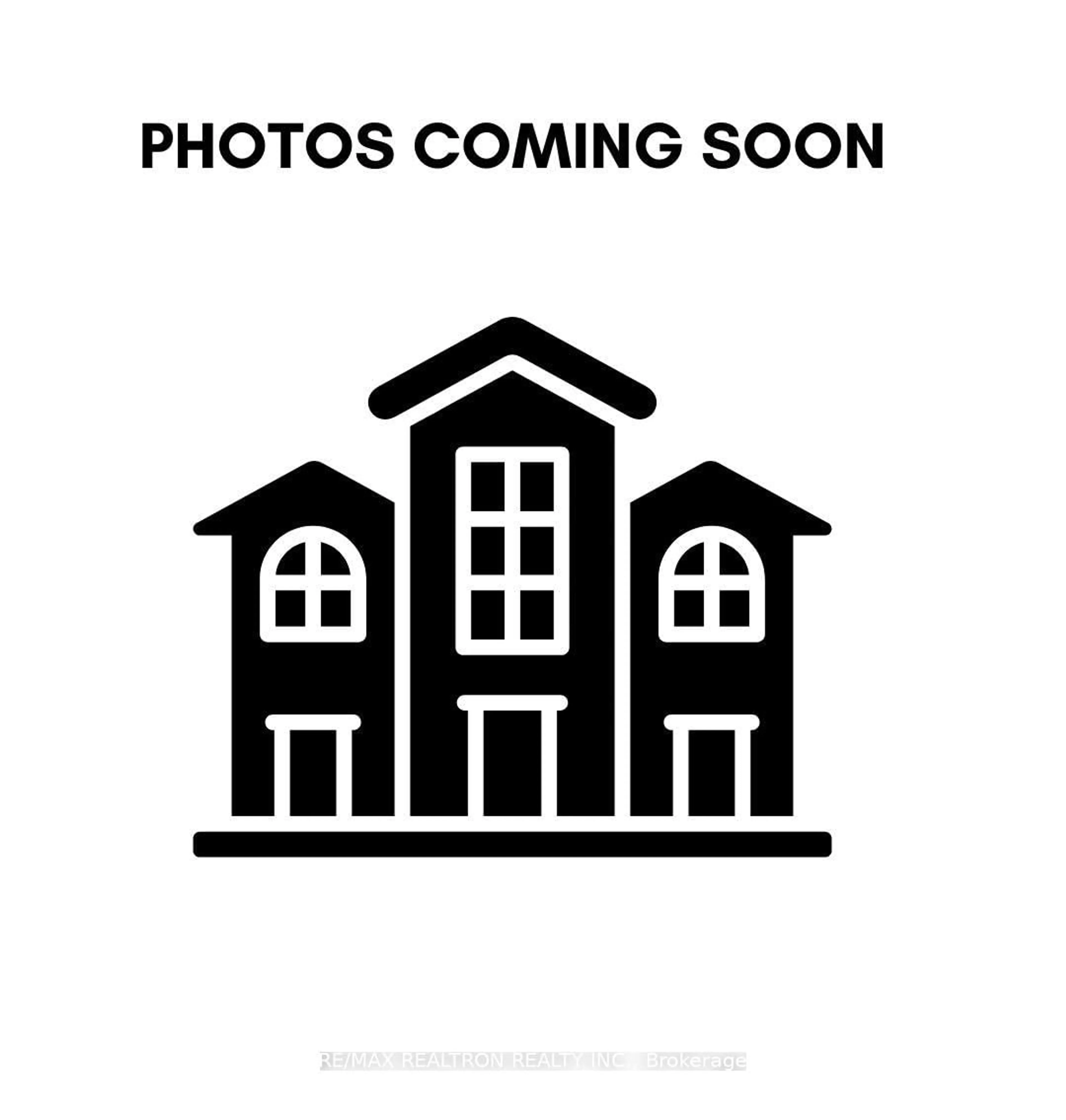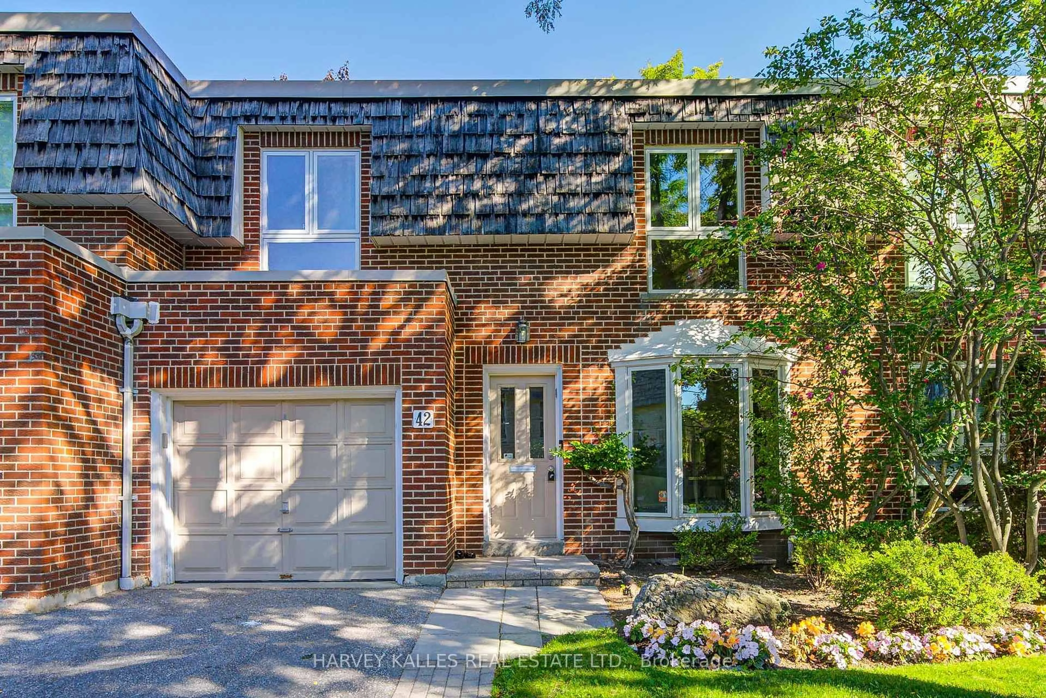Welcome to suite #216 in coveted York Mills Place. This beautiful 2-bedroom, 2-bathroom suite overlooks lovely, lush landscaped gardens and has a well-designed floorplan. The walls of floor-to-ceiling windows allow for an abundance of light. The open-concept living/dining room with walk-out to a large balcony are perfect for entertaining or dining el-fresco. The grand primary bedroom offers peace and tranquility with a 4-piece ensuite, a walk-in closet and is also framed with floor-to-ceiling windows. This suite also includes a locker and two parking spaces - one parking space is on the same floor as the unit; an extremely convenient benefit! Enjoy the building's many amenities, one of which is a spectacular seventh-floor patio, surrounded by lush foliage. 3900 Yonge St offers a luxurious lifestyle, within a short distance of Yonge St. Shops, restaurants, and the subway. It is also within a 20-minute commute of downtown Toronto & Pearson International Airport.
Inclusions: Well-managed building with many amenities including 24-hour concierge, ample visitor parking, spectacular 7th-floor patio with an outdoor water feature surrounded by lush greenery, indoor pool, sauna, and exercise room.
