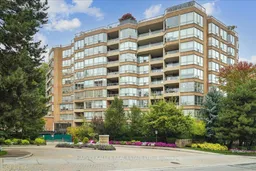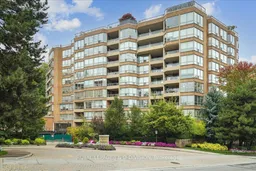Rare opportunity to own a unit in one of the most sought after buildings in Toronto and the pride of Tridel. This prestigious complex offers a 24 hour concierge in both buildings and separately staffed gatehouse. Nestled in a coveted community of Hoggs Hollow, this spacious unit offers 1,618 sq. ft. of updated and well-appointed living space with views of the beautifully maintained gardens all year long. The split-bedroom layout provides total privacy, making it ideal for hosting guests. The expansive primary suite offers picturesque ravine views, a generous walk-in closet, and a spa-like ensuite. Additional conveniences include two parking spaces and an ensuite storage room for all your storage needs. Resort-style living awaits with an array of amenities, including an saltwater pool featuring a hot tub, sauna and steam room, a fully equipped gym, exercise classes, indoor squash/pickle ball court, library and a games room to name a few. The maintenances fees are all inclusive covering Heat, A/C, cable TV, internet, and hydro.
Inclusions: Electric Light Fixtures, Window Coverings, Fridge, Stove, Microwave, Washer, Dryer. Unit Has Been Upgraded With New Engineered Wood Floors, Corian Counters and New Cabinetry. Electric Car Charger.





