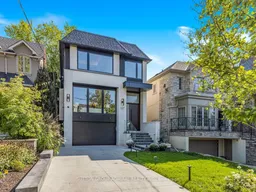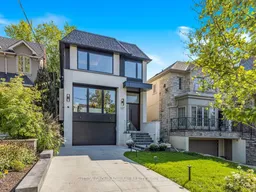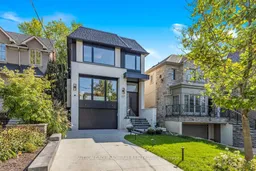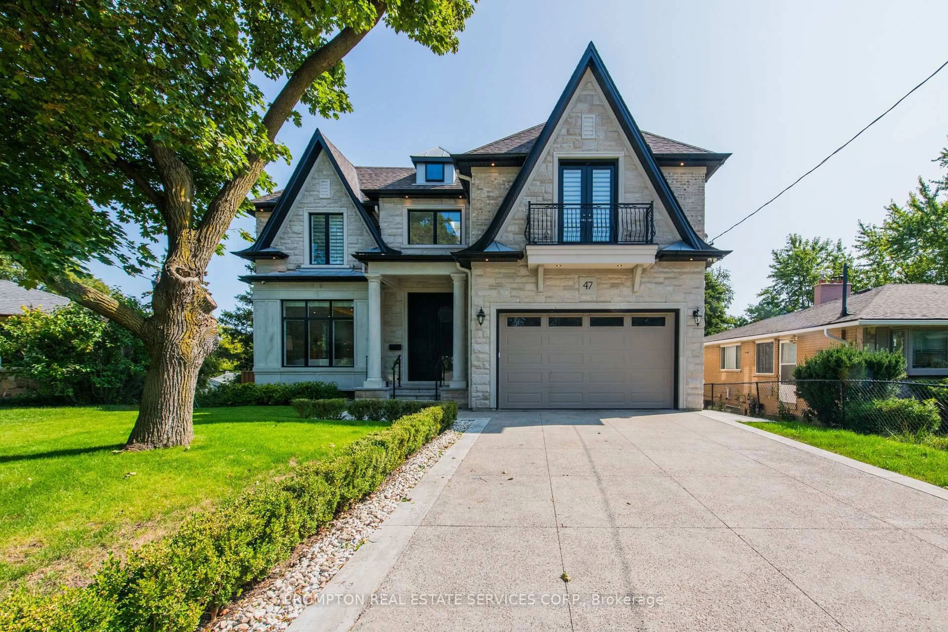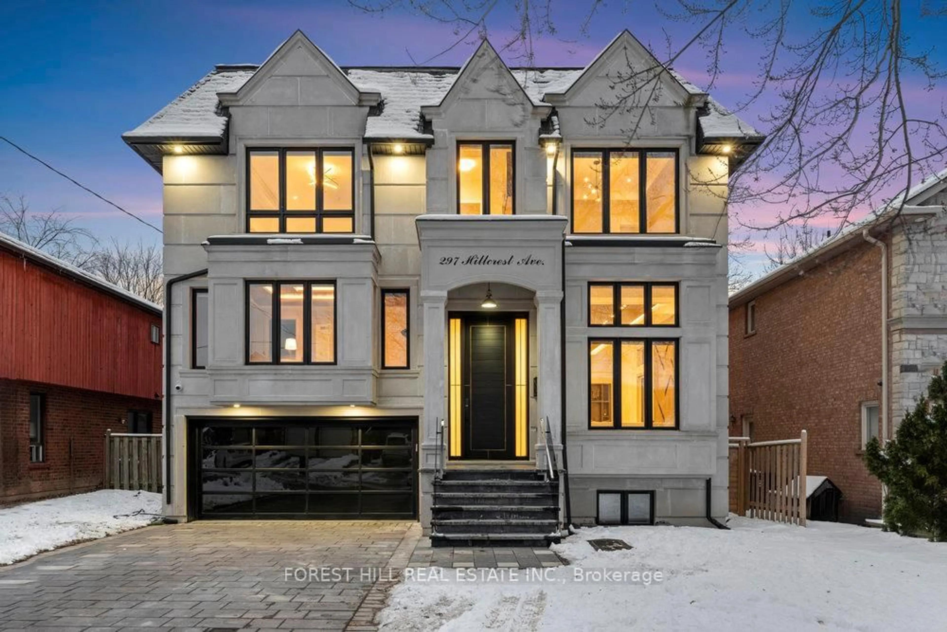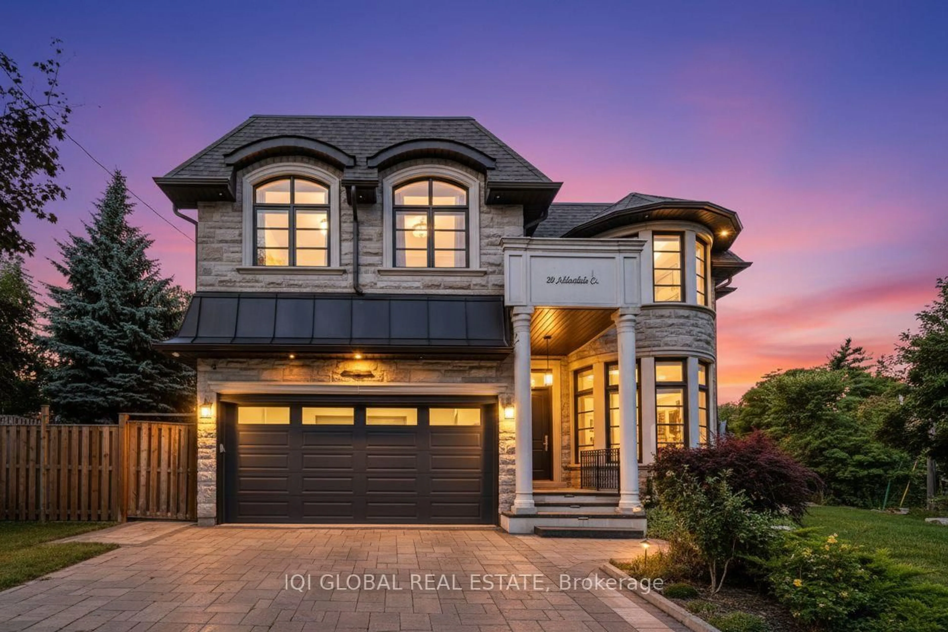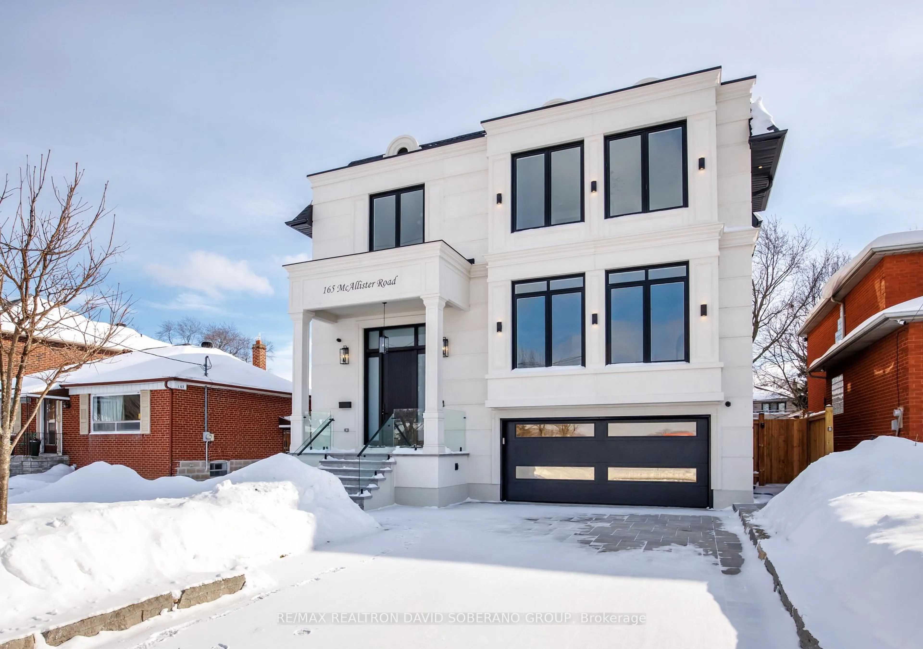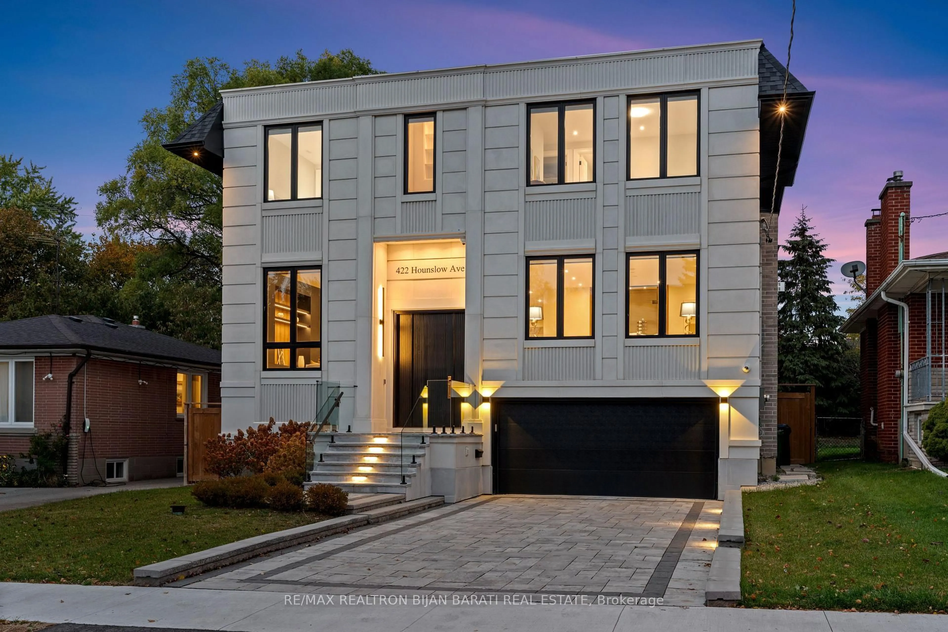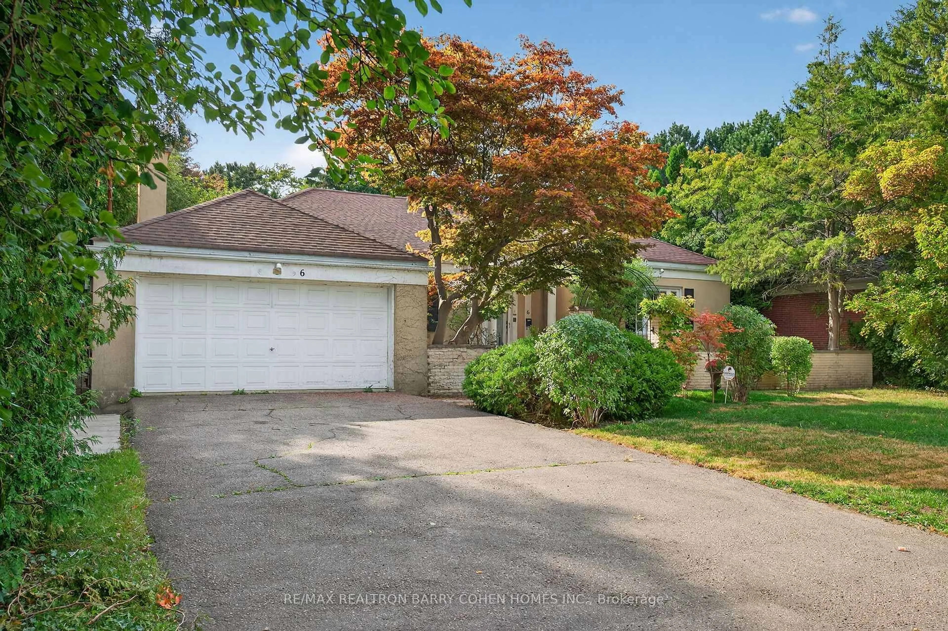Newly Built and Located on a Prime Street, This Exquisite Home Sits on a Generous 31x150 Ft Lot. 4200+Sqft total living space. Every Detail Has Been Carefully Crafted, Featuring In-Floor Heating Throughout, Radiant Heated Floors In The Basement, And a Snow Melt System For Added Convenience. The Home Boasts Designer Lighting And Showcases Luxurious Italian Scavolini Built-Ins, From The Custom Kitchen And Vanities To The Bar And Primary Bedroom Closet. The Kitchen Is Equipped With Top-Of-The-Line Appliances, And The Butler's Servery Is Truly A Standout. In Addition To The Grand Primary Suite, A Second Master Bedroom Offers Equal Luxury. Designer Finishes Enhance Every Corner Of This Home. The Walkout Basement Leads To A Fully Private, Tree-Lined Yard Complete With An Outdoor Living Room In A Peaceful Garden Setting, Offering A Cottage-Like Retreat In The Heart Of The City. Walking Distance To The Cricket Club, As Well As Nearby Shops And Restaurants, This Home Is The Ultimate Lifestyle Upgrade. **EXTRAS** Miele Panelled Fridge And Freezer, B/I Coffee Maker, Miele Gas Stove, Stove Hood, 3 DW's, B/I Speed Oven, Wall Oven, Closet Organizers In Every Closet, 2 Sets Samsung W&D, Dehumidifier, Alarm Sys, Designer Light Fixtures, EGDO & Remote.
Inclusions: Heated Driveway & Stairs & Porch, 2 Boilers, White Oak Engineered Hardwood, Crown Mouldings, 3 F/P B/I Closets, Smart Home Control 4, Sound System, Exterior & Interior Glass Railings, Kitchen/Bar/Vanities All Imported By Scavolini. Irrigation system
