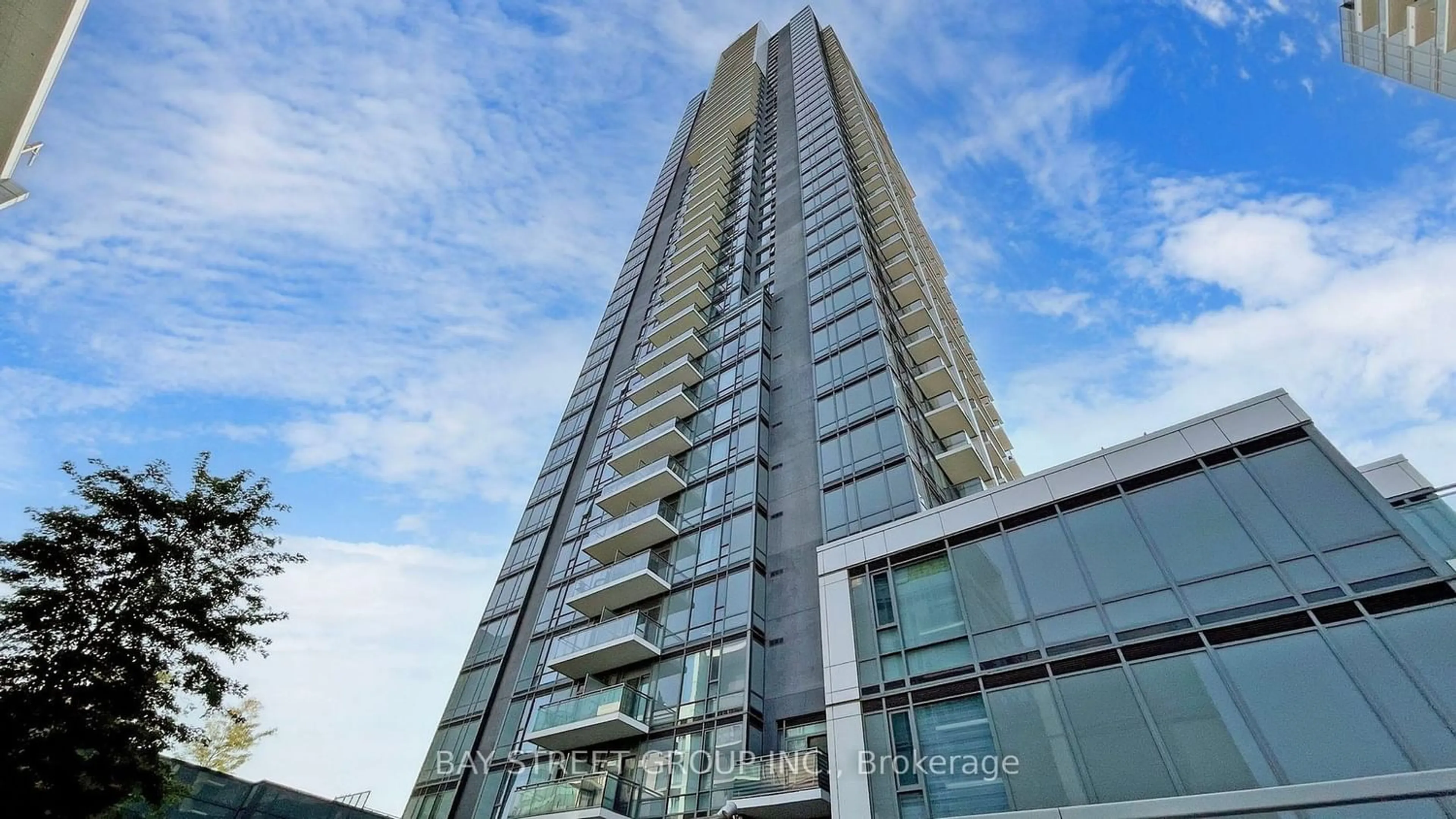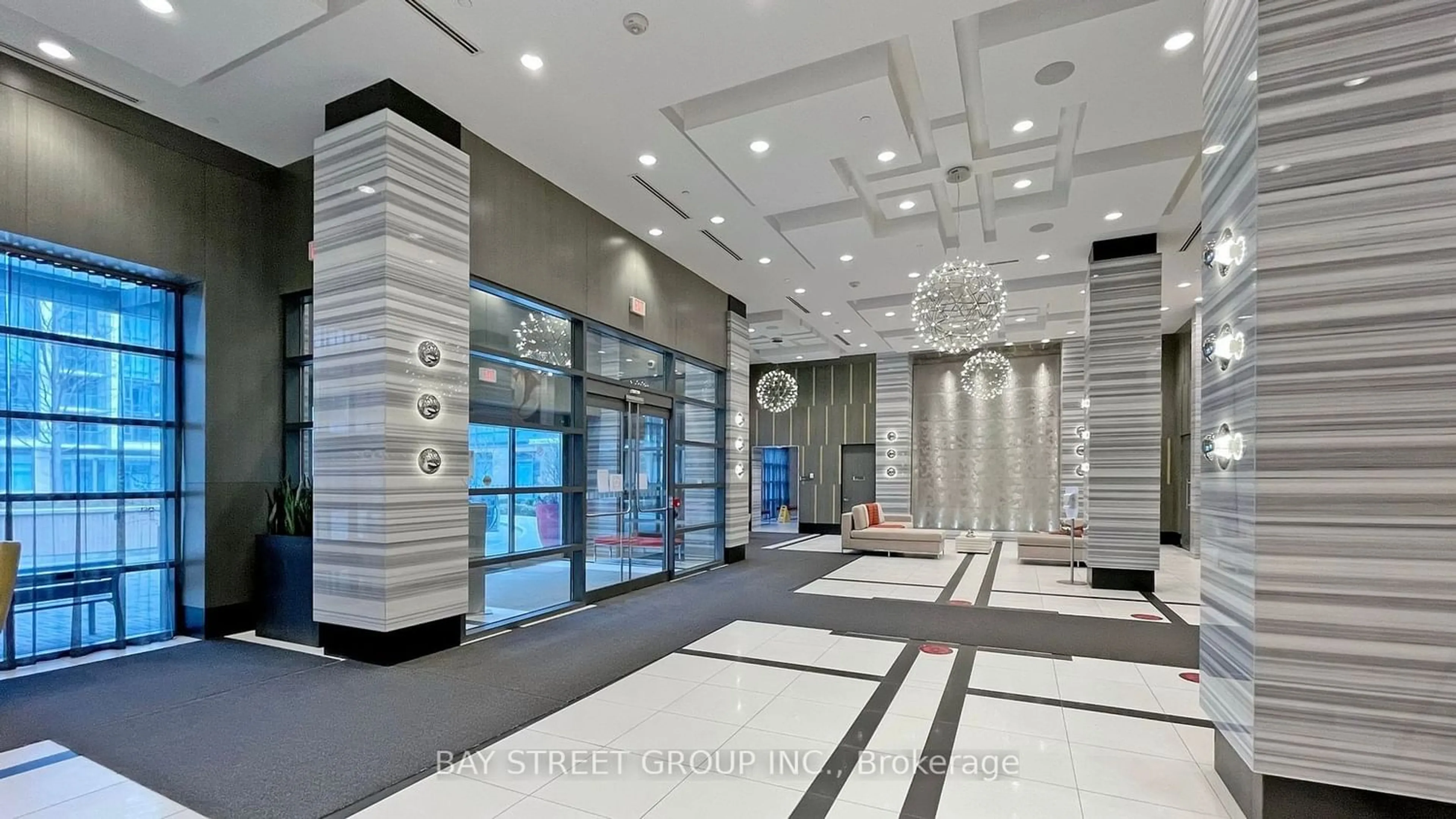55 Ann O'reilly Rd #3405, Toronto, Ontario M2J 0C9
Contact us about this property
Highlights
Estimated ValueThis is the price Wahi expects this property to sell for.
The calculation is powered by our Instant Home Value Estimate, which uses current market and property price trends to estimate your home’s value with a 90% accuracy rate.$728,000*
Price/Sqft$1,072/sqft
Days On Market15 days
Est. Mortgage$3,435/mth
Maintenance fees$511/mth
Tax Amount (2024)$2,738/yr
Description
Elevate your urban living experience in this pristine corner unit boasting 2 bedrooms, a den, and 2 full bathrooms. With underground Tesla EV parking (one of just two EV spots in the entire building), a storage locker, and an open balcony, this Tridel-built masterpiece offers unmatched convenience. Nestled in a prime location in the heart of the city, you'll have easy access to subways, major highways (401, 404, DVP), public transit, shopping malls, restaurants, and a wealth of other amenities. Enjoy breathtaking sunsets from your balcony and take in the stunning views of the Toronto skyline, CN Tower, and Lake Ontario. The interior features a modern white kitchen with quartz countertops, an under-mount sink, a backsplash, and stainless steel appliances, including a range hood. Gleaming floors and 9-foot ceilings complete this luxurious space, ensuring that you experience state-of-the-art urban living. Don't miss out on this opportunity act fast!!!
Property Details
Interior
Features
Ground Floor
Den
2.20 x 2.89Open Concept / Laminate / Led Lighting
Living
6.09 x 3.04Combined W/Dining / Laminate
Prim Bdrm
3.04 x 3.044 Pc Bath / Large Window / Laminate
Kitchen
3.04 x 2.28Combined W/Dining / Laminate
Exterior
Features
Parking
Garage spaces 1
Garage type Underground
Other parking spaces 0
Total parking spaces 1
Condo Details
Amenities
Concierge, Exercise Room, Gym, Indoor Pool, Media Room, Party/Meeting Room
Inclusions
Property History
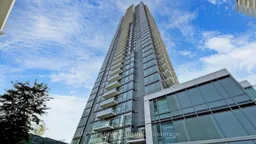 40
40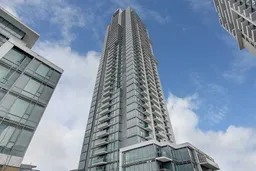 27
27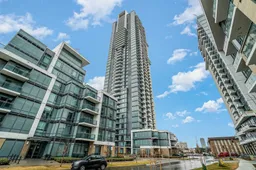 22
22Get an average of $10K cashback when you buy your home with Wahi MyBuy

Our top-notch virtual service means you get cash back into your pocket after close.
- Remote REALTOR®, support through the process
- A Tour Assistant will show you properties
- Our pricing desk recommends an offer price to win the bid without overpaying
