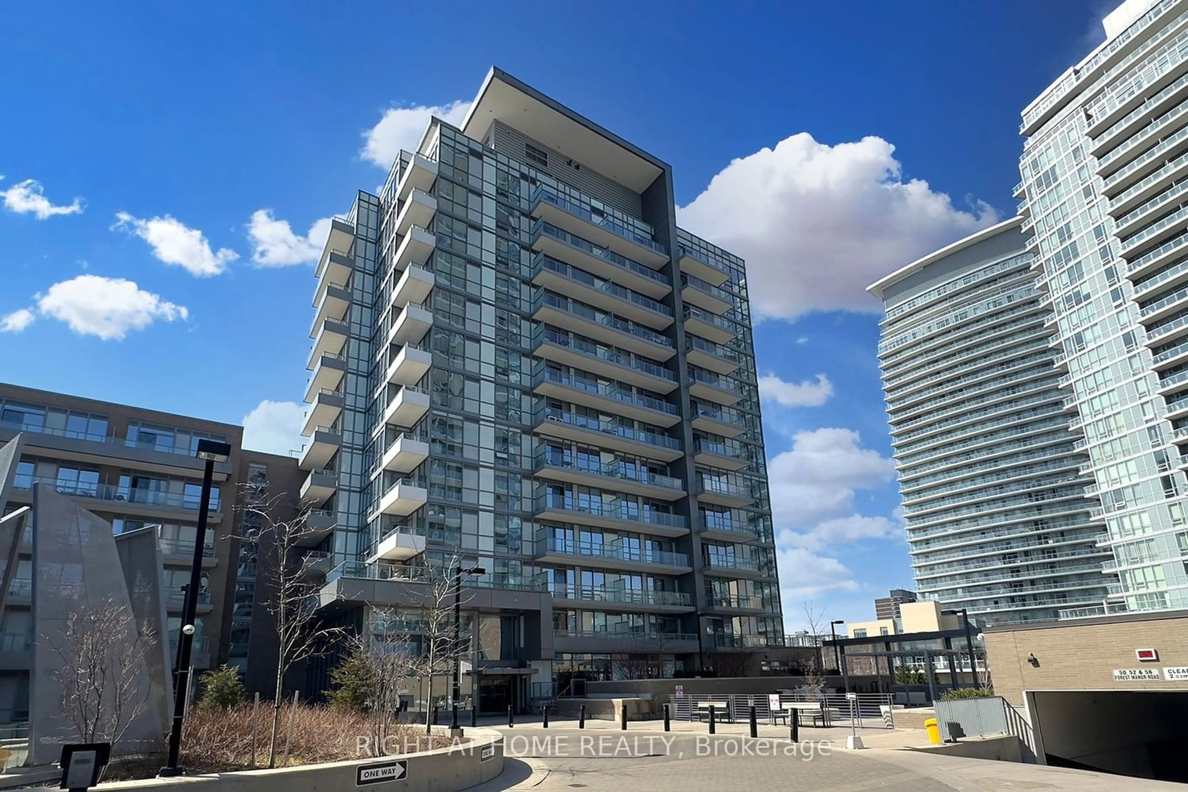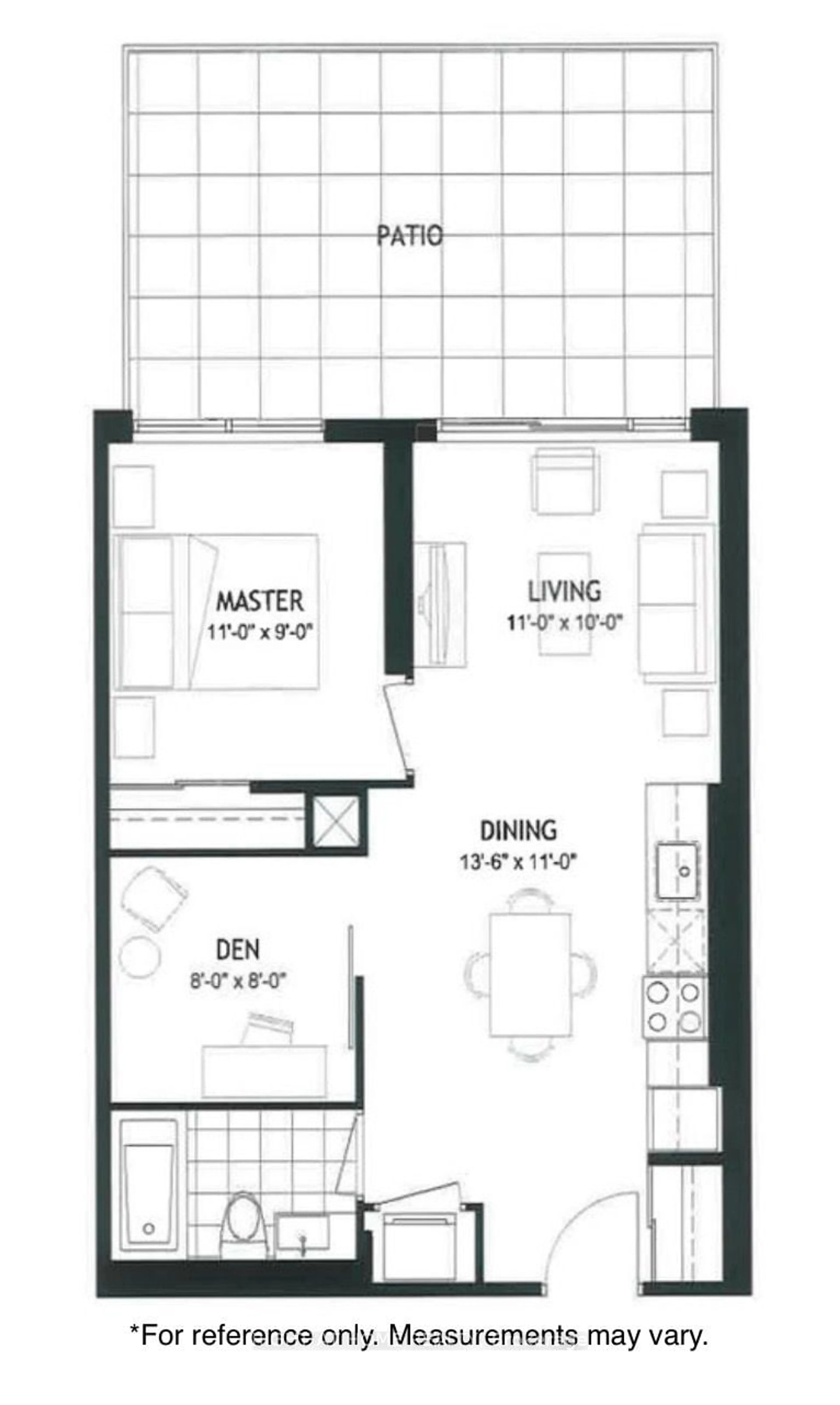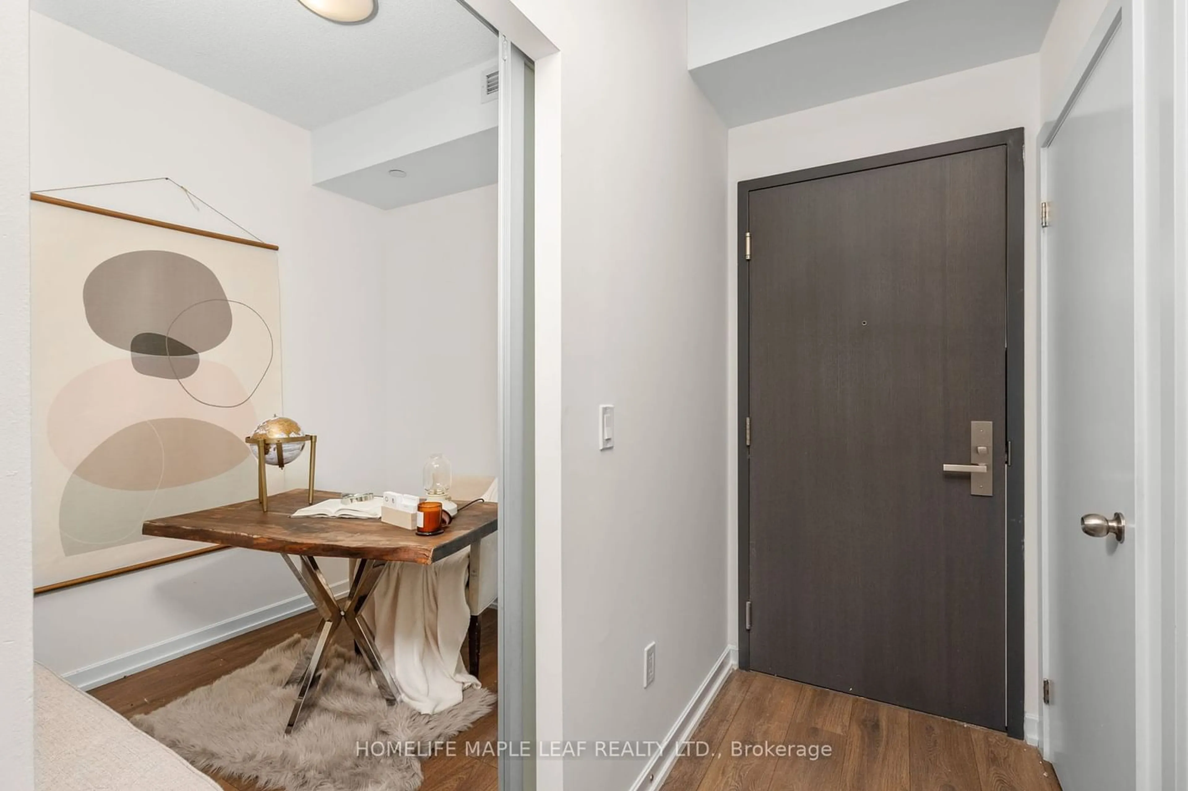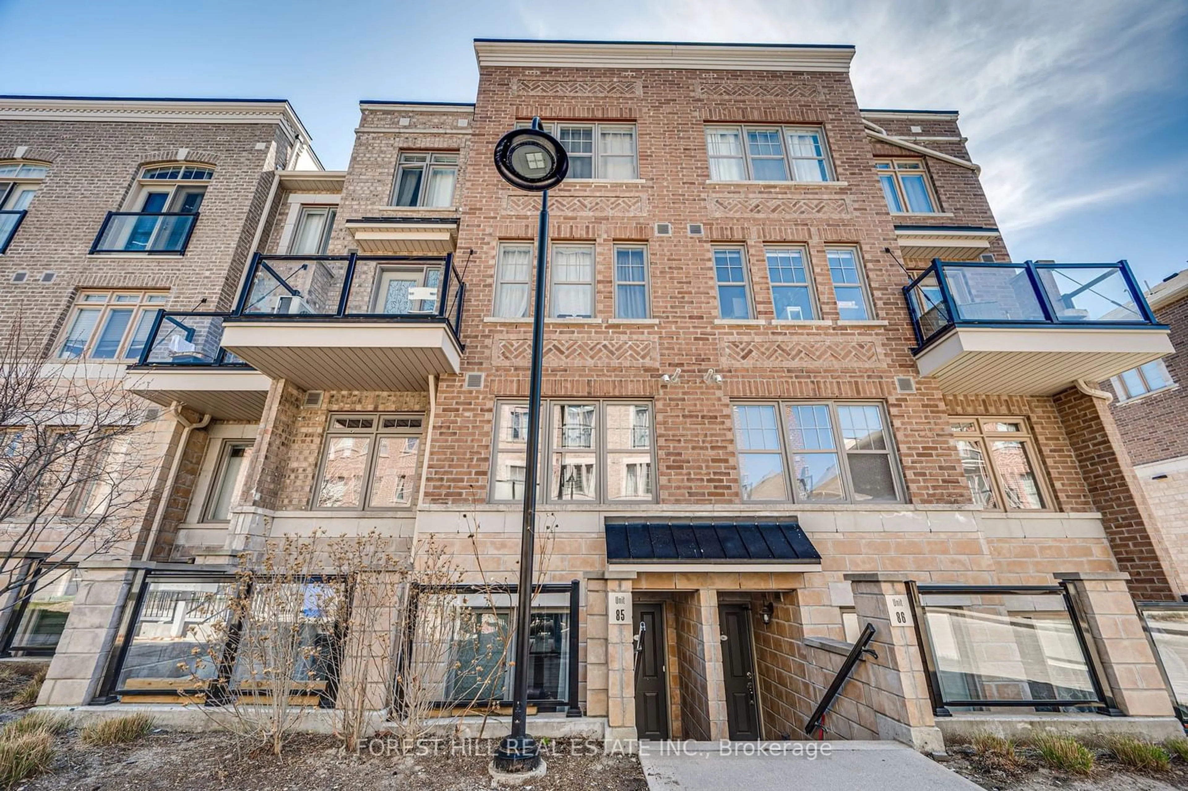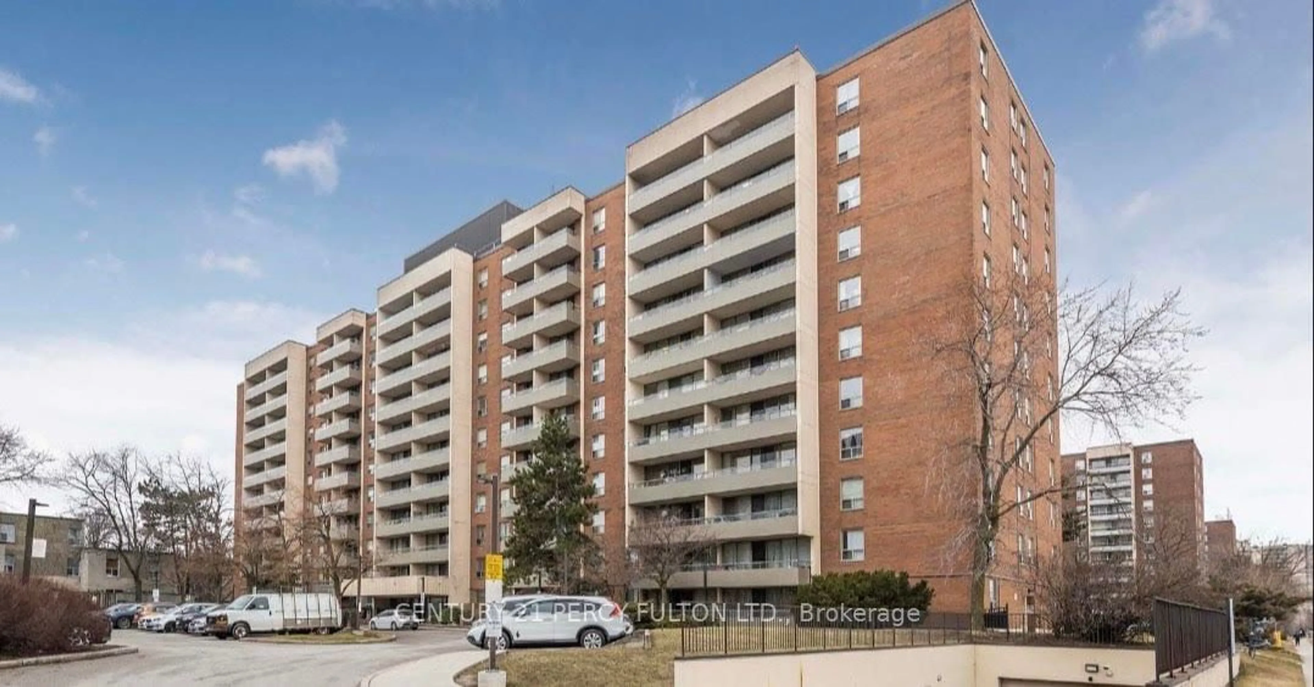52 Forest Manor Rd #225, Toronto, Ontario M2J 0E2
Contact us about this property
Highlights
Estimated ValueThis is the price Wahi expects this property to sell for.
The calculation is powered by our Instant Home Value Estimate, which uses current market and property price trends to estimate your home’s value with a 90% accuracy rate.$554,000*
Price/Sqft$957/sqft
Days On Market38 days
Est. Mortgage$2,654/mth
Maintenance fees$639/mth
Tax Amount (2023)$2,219/yr
Description
Located in an ideal setting, this luxurious condo is steps from Fairview Mall, grocery stores, cinema, parks, Don Mills Subway Station, TTC and highways. Living here, everything is at your doorstep! Once you enter your new home, the open concept floor plan and 9 foot ceilings coupled with the floor to ceiling windows, give the feeling of grandeur, space and airiness. The posh kitchen is equipped with granite countertops, undermount lights, panelled refrigerator and dishwasher, built in oven and stove, microwave, and slide out fan. The primary bedroom features floor to ceiling windows and the den makes a perfect home office or second bedroom. Walkout to your spacious balcony, perfect for enjoying your morning coffee. Your home comes complete with an ensuite laundry, locker & wide parking spot. This 2nd storey unit has the advantage of being located close to the stairwell which makes accessing the amenities and outdoors that much quicker. This is the ideal choice for harmony, quality of life and modern living.
Property Details
Interior
Features
Ground Floor
Kitchen
4.15 x 3.35Combined W/Dining / Quartz Counter / Backsplash
Dining
4.15 x 3.35Combined W/Kitchen / Porcelain Floor / Breakfast Area
Prim Bdrm
3.35 x 2.74Hardwood Floor / Closet / Window Flr To Ceil
Den
2.44 x 2.44Hardwood Floor / Sliding Doors / Pot Lights
Exterior
Features
Parking
Garage spaces 1
Garage type Underground
Other parking spaces 0
Total parking spaces 1
Condo Details
Amenities
Concierge, Gym, Indoor Pool, Party/Meeting Room, Recreation Room, Visitor Parking
Inclusions
Property History
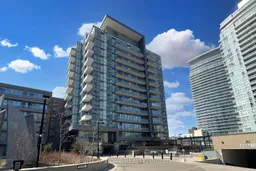 24
24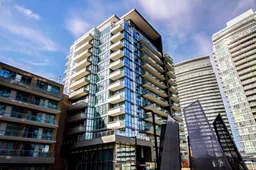 20
20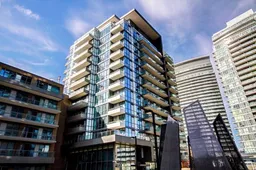 20
20Get an average of $10K cashback when you buy your home with Wahi MyBuy

Our top-notch virtual service means you get cash back into your pocket after close.
- Remote REALTOR®, support through the process
- A Tour Assistant will show you properties
- Our pricing desk recommends an offer price to win the bid without overpaying
