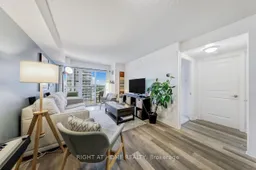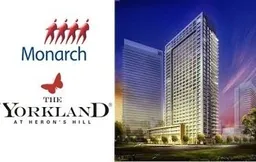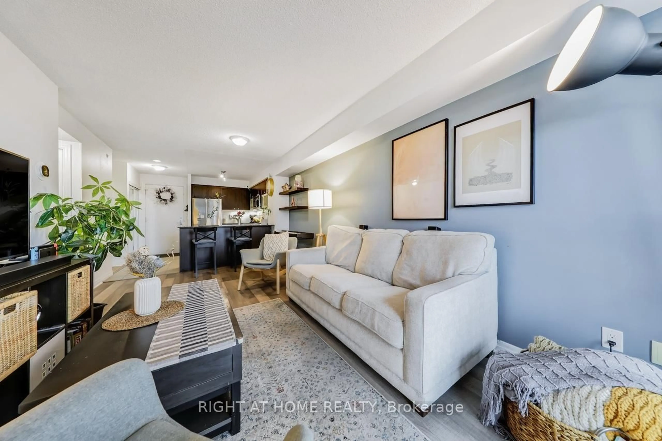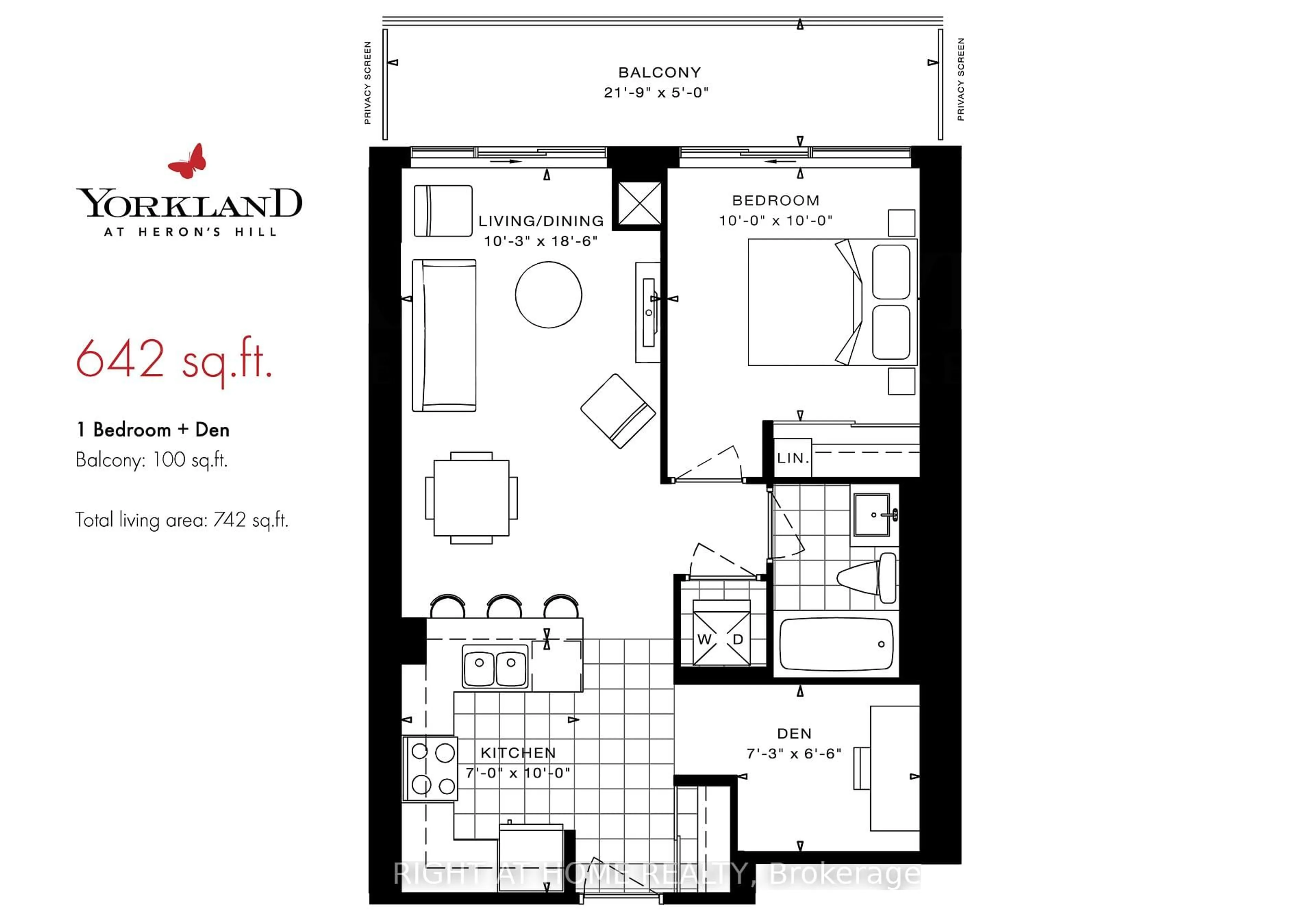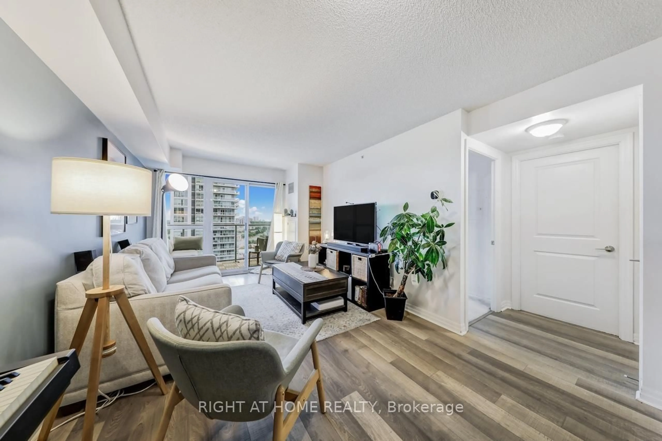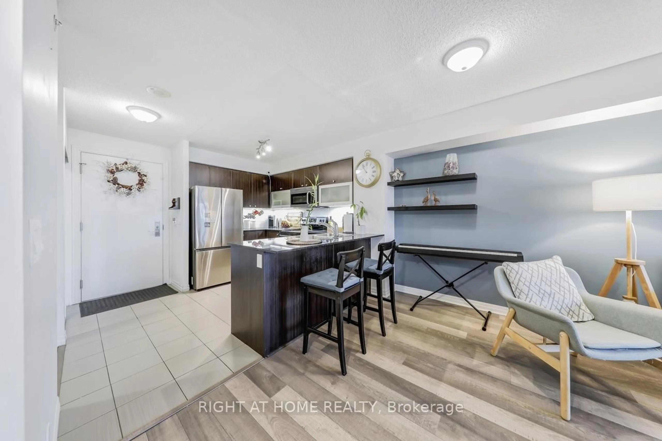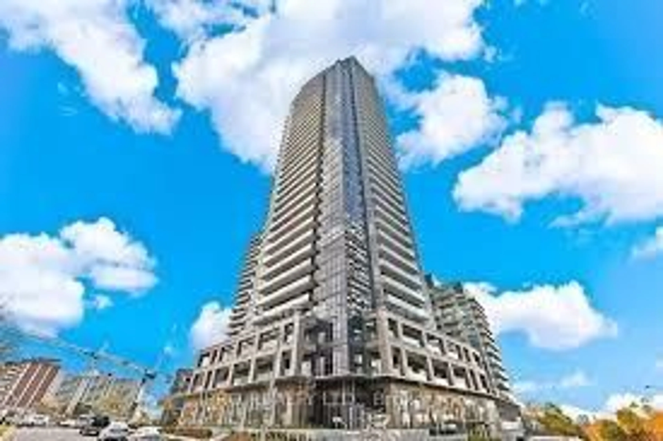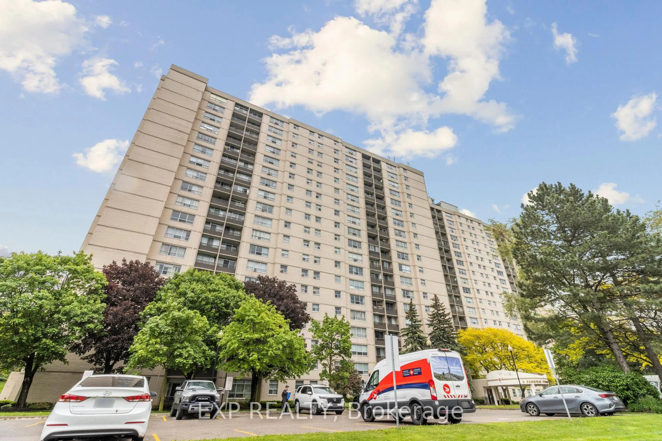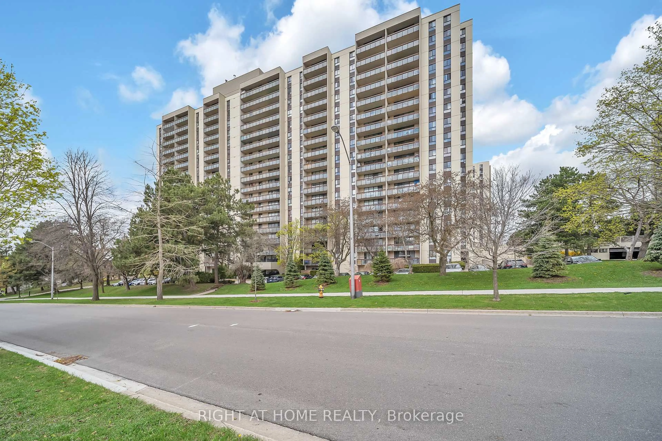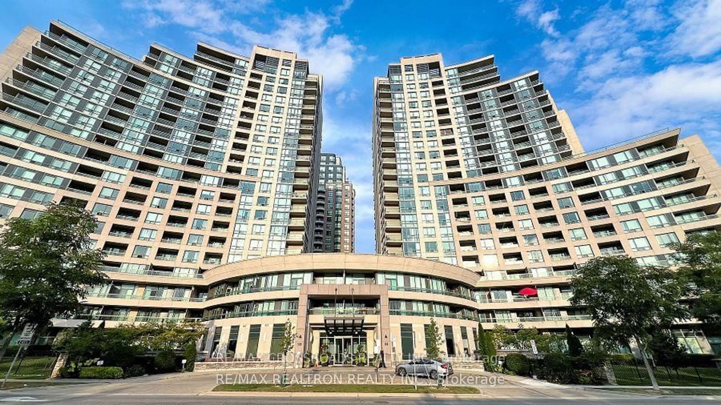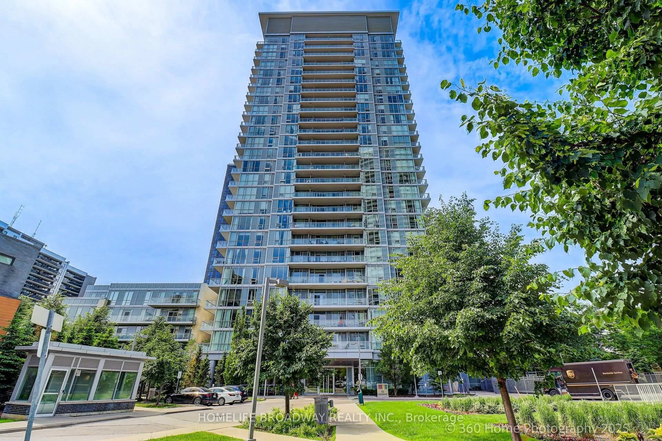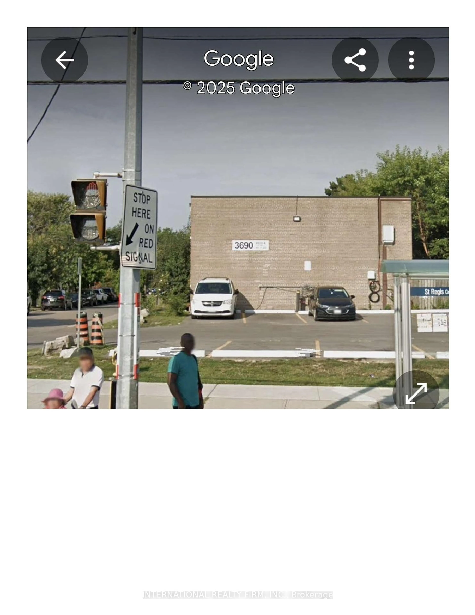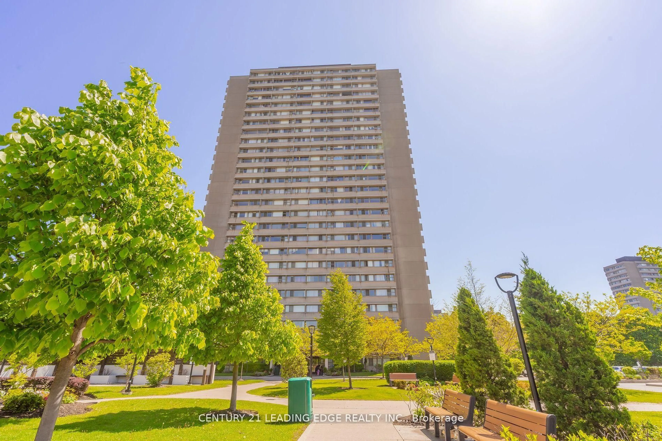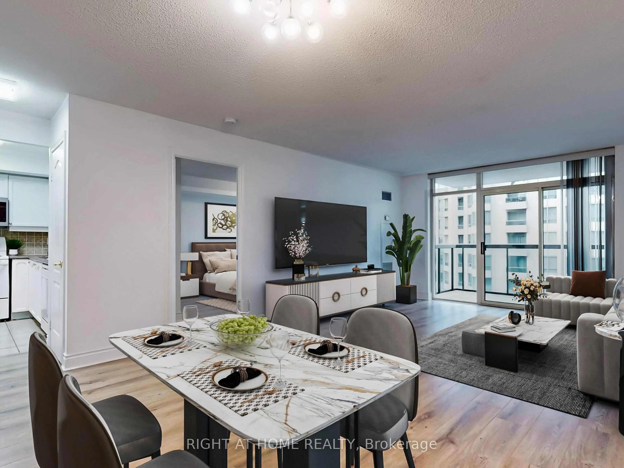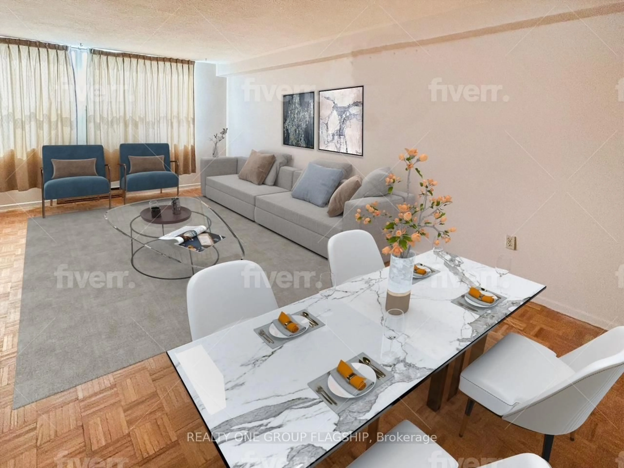275 Yorkland Rd #1408, Toronto, Ontario M2J 0B4
Contact us about this property
Highlights
Estimated valueThis is the price Wahi expects this property to sell for.
The calculation is powered by our Instant Home Value Estimate, which uses current market and property price trends to estimate your home’s value with a 90% accuracy rate.Not available
Price/Sqft$772/sqft
Monthly cost
Open Calculator

Curious about what homes are selling for in this area?
Get a report on comparable homes with helpful insights and trends.
+16
Properties sold*
$626K
Median sold price*
*Based on last 30 days
Description
Welcome to The Yorkland at Herons Hill by Monarch! This bright and spacious 1-bedroom + den condo offers an open-concept layout with 642 sq ft of interior living space and a 100 sq ft open balcony that's 742 sq ft of total comfort and style! The kitchen features ample granite counter space and overlooks the living and dining areas, ideal for entertaining or relaxing at home. The separate den is thoughtfully positioned to serve as a productive home office, a cozy nursery, or even a guest bedroom, flexibility that suits your lifestyle. Enjoy morning coffee or unwind in the evening on the oversized open balcony, where an east-facing panoramic view welcomes the sunrise and offers your private outdoor retreat. This unit includes one conveniently located parking space near the elevator and a storage locker for your extra belongings. Residents can access premium amenities, including an indoor pool, sauna, gym, party room, BBQ area, guest suites, concierge service, and their urban clubhouse. The location can't be beat with quick access to the subway, Hwy 404, 401, and DVP, and just minutes from Fairview Mall, Bayview Village, grocery stores, restaurants, and the public library. Move in, spread out, and enjoy everything this vibrant community offers! (Note: Some photos may be virtually staged or enhanced.)
Property Details
Interior
Features
Flat Floor
Living
5.45 x 3.13Open Concept / Combined W/Dining / W/O To Balcony
Dining
5.45 x 3.13Combined W/Living / Open Concept
Kitchen
3.31 x 3.28Granite Counter / Open Concept / Breakfast Bar
Primary
3.2 x 3.11Mirrored Closet / W/O To Balcony
Exterior
Features
Parking
Garage spaces 1
Garage type Underground
Other parking spaces 0
Total parking spaces 1
Condo Details
Amenities
Bbqs Allowed, Concierge, Indoor Pool, Visitor Parking, Gym, Guest Suites
Inclusions
Property History
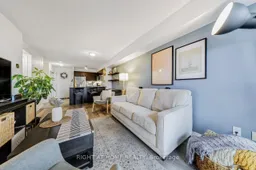 19
19