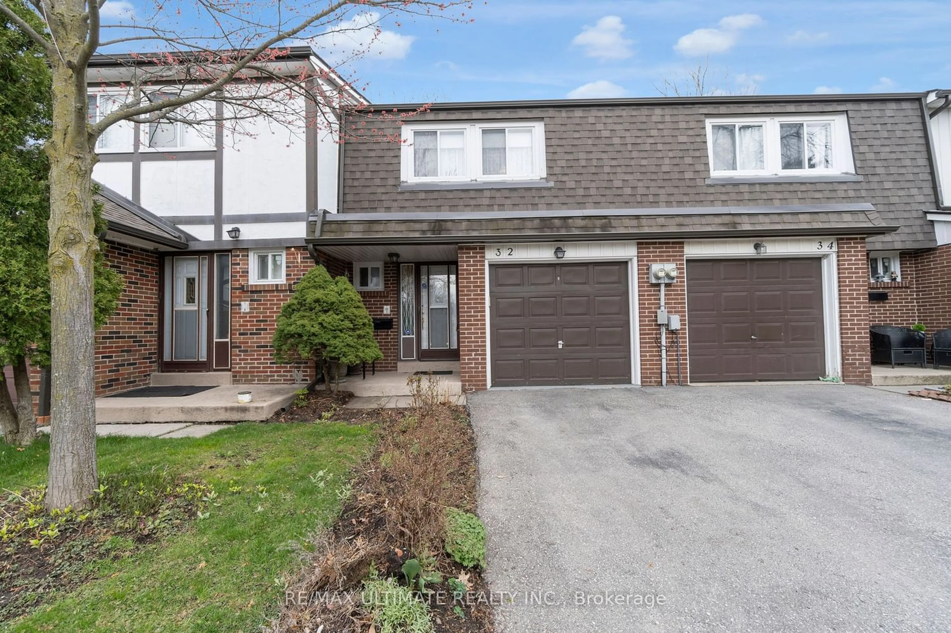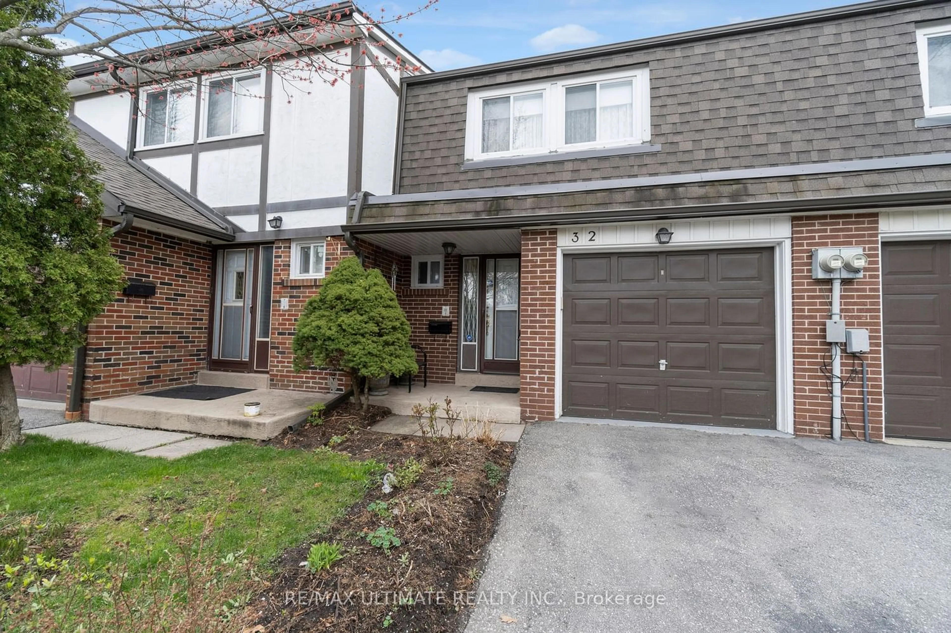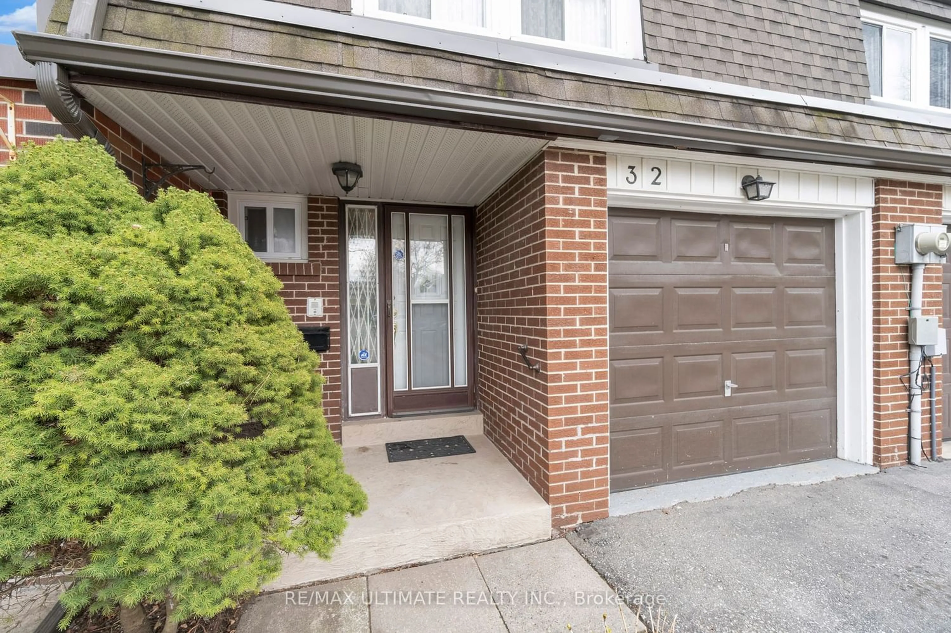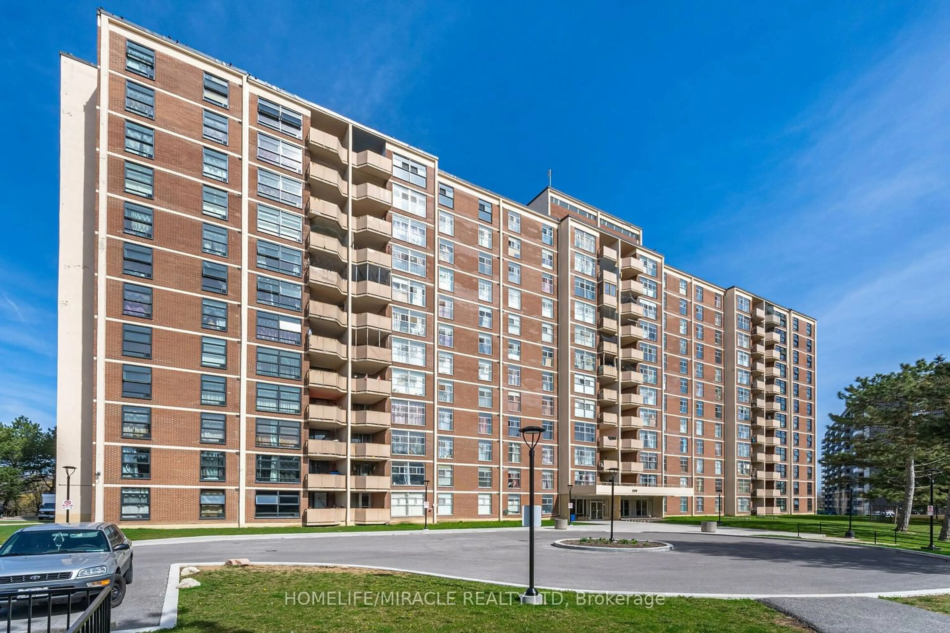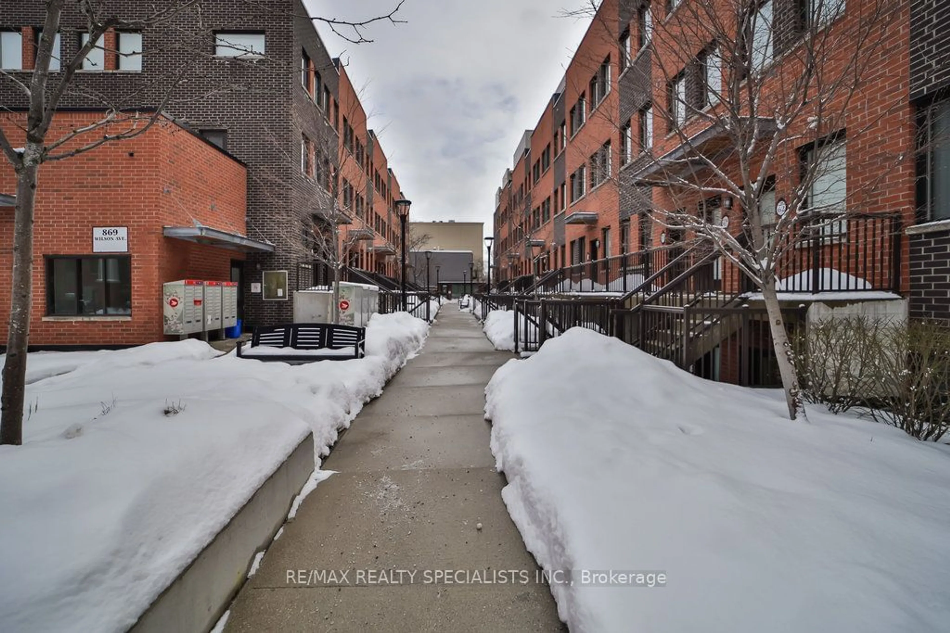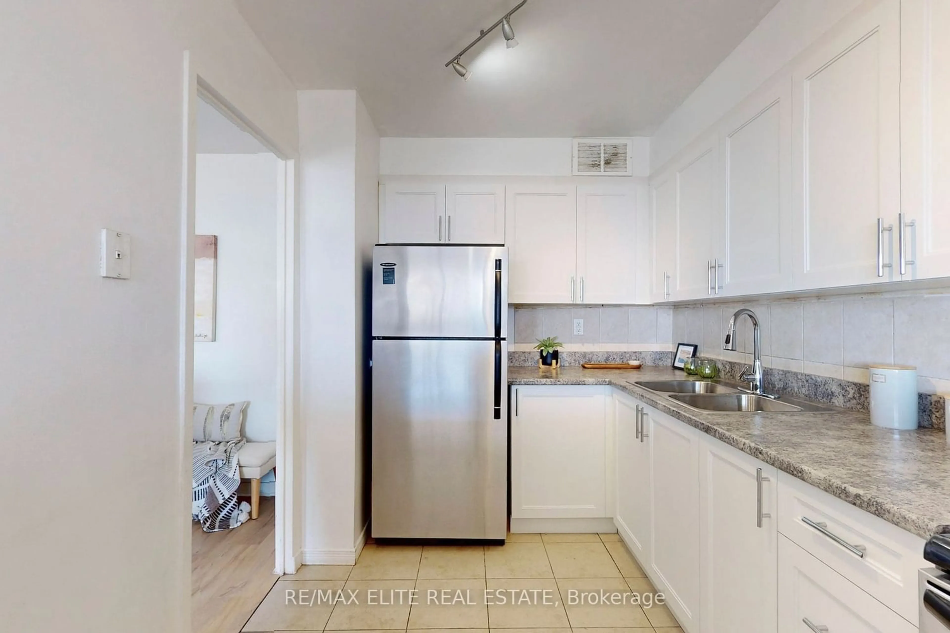32 Farm Green Way #32, Toronto, Ontario M3A 3M2
Contact us about this property
Highlights
Estimated ValueThis is the price Wahi expects this property to sell for.
The calculation is powered by our Instant Home Value Estimate, which uses current market and property price trends to estimate your home’s value with a 90% accuracy rate.$461,000*
Price/Sqft$762/sqft
Days On Market12 days
Est. Mortgage$4,230/mth
Maintenance fees$520/mth
Tax Amount (2024)$2,825/yr
Description
Welcome to this charming townhouse nestled in the desirable Parkwood-Donalda area. Boasting 3 bedrooms and 3 bathrooms, this home offers comfort and convenience for families or professionals alike. Step inside to discover a spacious layout with ample natural light streaming through large windows. The main floor features a cozy living area, perfect for relaxing or entertaining guests. Newly renovated kitchen showcases modern appliances and ample counter space, making meal preparation a breeze. Upstairs, you'll find three generously sized bedrooms, including a master retreat complete with a 2 piece ensuite bathroom. Each bedroom offers privacy and comfort, providing an ideal sanctuary after a long day. Outside, enjoy the convenience of a private patio, ideal for summer barbecues or morning coffee. With low-maintenance landscaping, you'll have more time to explore the vibrant community surrounding you. Located in the heart of Parkwood-Donalda, this townhouse offers easy access to parks, schools, and shopping centers. nearby highways and public transit.Don't miss your chance to call this townhouse home.
Property Details
Interior
Features
2nd Floor
Br
4.26 x 4.052 Pc Ensuite / W/I Closet / O/Looks Frontyard
2nd Br
3.20 x 4.66Closet / O/Looks Backyard / Hardwood Floor
3rd Br
3.50 x 2.71Closet / Window / Hardwood Floor
Bathroom
3.20 x 1.404 Pc Bath / Ceramic Sink / Ceramic Floor
Exterior
Parking
Garage spaces 1
Garage type Built-In
Other parking spaces 1
Total parking spaces 2
Condo Details
Inclusions
Property History
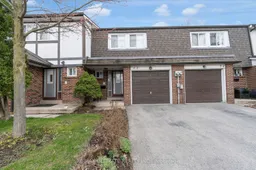 38
38Get an average of $10K cashback when you buy your home with Wahi MyBuy

Our top-notch virtual service means you get cash back into your pocket after close.
- Remote REALTOR®, support through the process
- A Tour Assistant will show you properties
- Our pricing desk recommends an offer price to win the bid without overpaying
