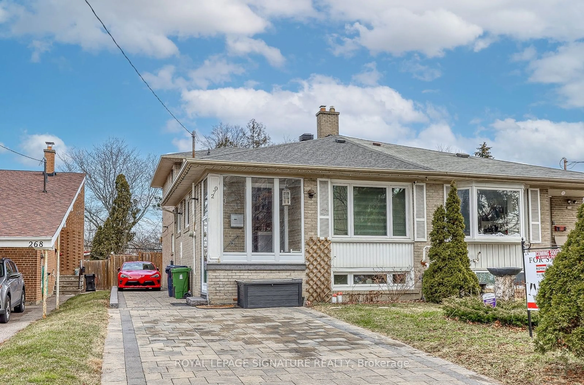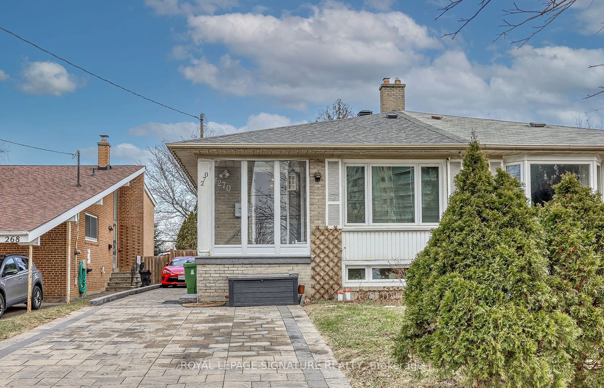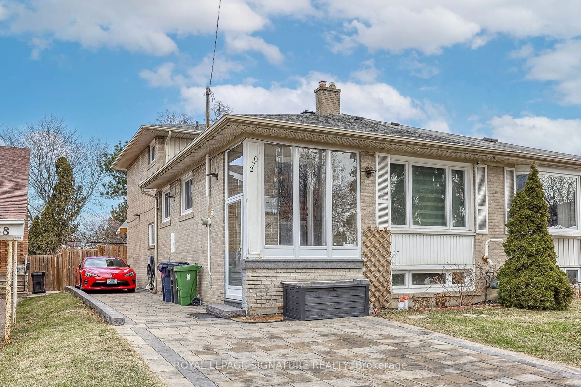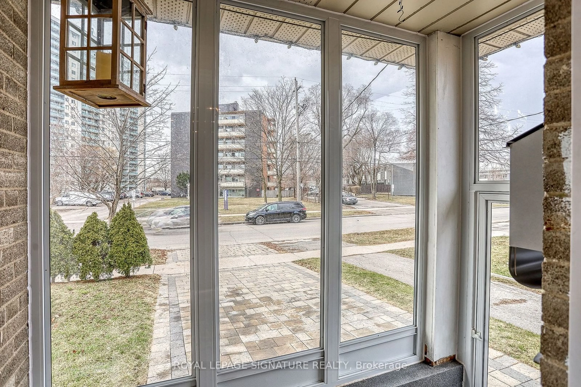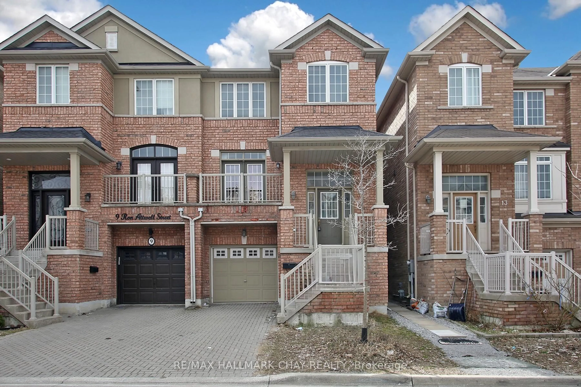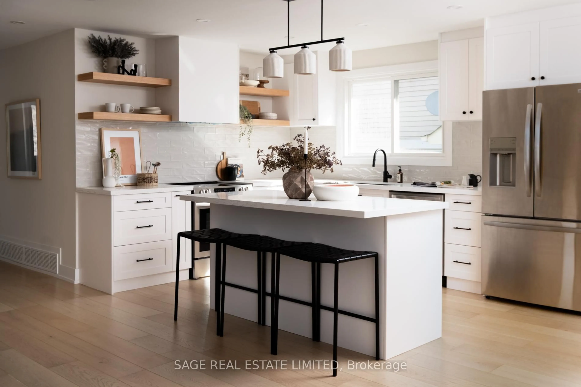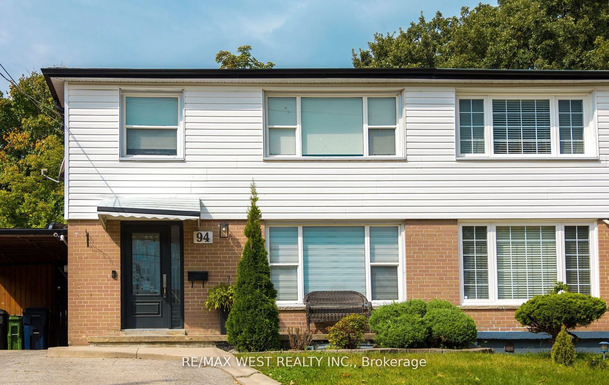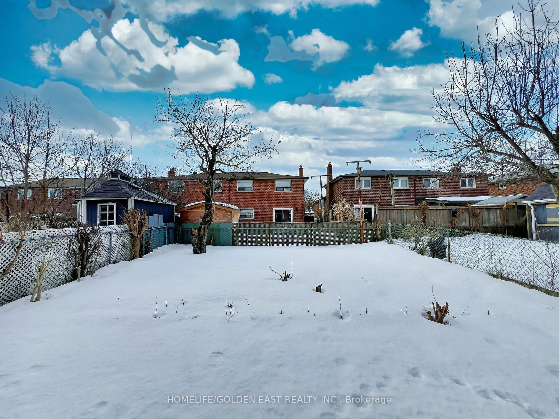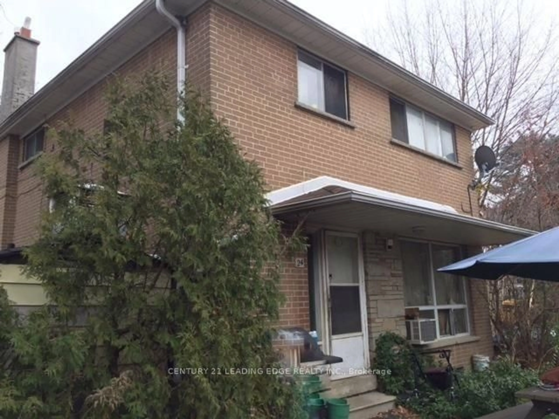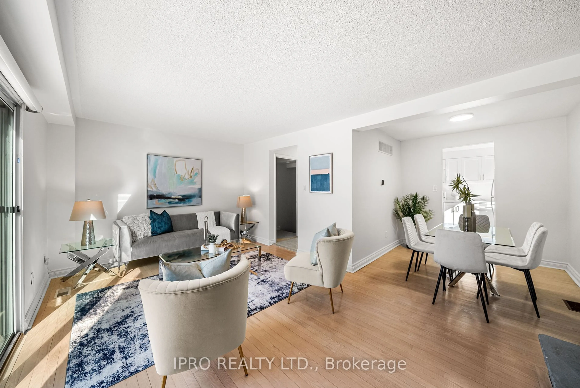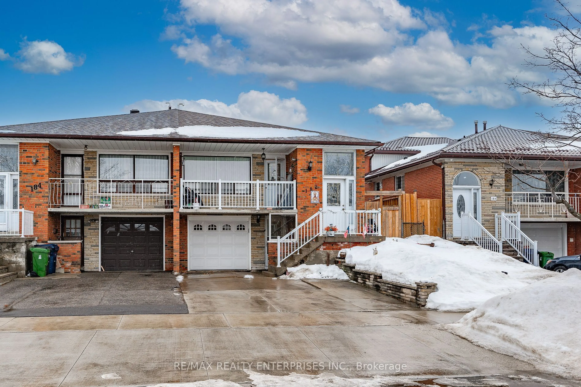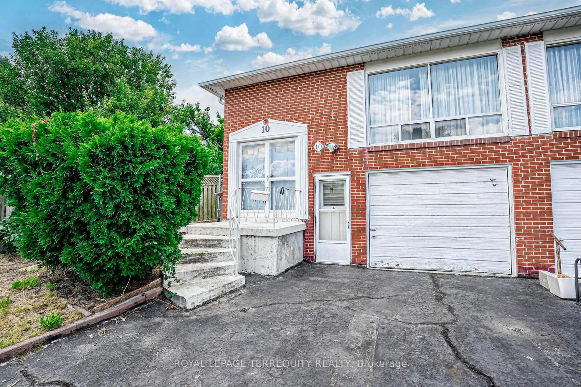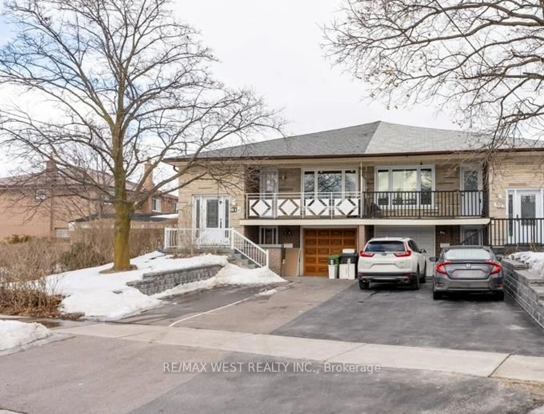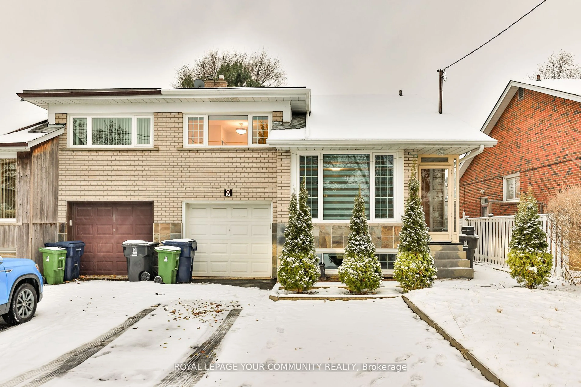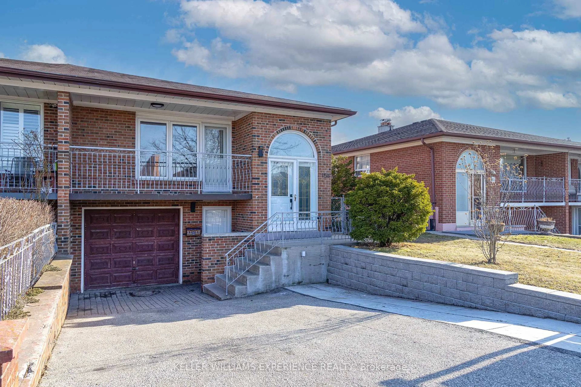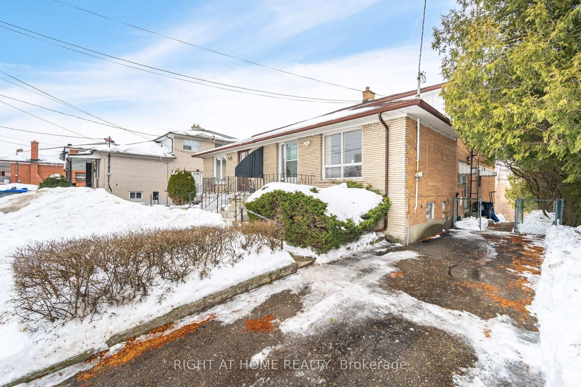Contact us about this property
Highlights
Estimated ValueThis is the price Wahi expects this property to sell for.
The calculation is powered by our Instant Home Value Estimate, which uses current market and property price trends to estimate your home’s value with a 90% accuracy rate.Not available
Price/Sqft-
Est. Mortgage$5,149/mo
Tax Amount (2024)$4,351/yr
Days On Market74 days
Description
Luxury Living Awaits! Welcome to your dream home, where elegance meets modern convenience. This stunning property has been meticulously renovated with high-quality finishes throughout. The open-concept kitchen is a chefs delight, featuring smart appliances and premium craftsmanship. The beautifully designed bathrooms exude sophistication, while four spacious bedrooms provide the perfect retreat for the entire family. Stay active year-round in the private all-season gym, complete with specialized flooring for optimal performance. Should you rather entertain - this area is perfect for that as well. The basement is thoughtfully designed for a home theatre experience, offering enhanced thermal insulation and brand-new quality flooring. Smart Home Features: Experience the latest in home automation with dimmable switches, smart locks, and a comprehensive security system for peace of mind. A large crawlspace provides ample hidden storage for all your essentials. Step outside to your personal outdoor oasis, perfect for entertaining. The expansive party deck overlooks a beautifully landscaped backyard, complete with a tranquil garden pond and high-end turf that looks and feels natural without the hassle of mowing or weeding.The garden shed features 220V electric lines, perfect for heavy tools. Interlocking driveway.This exceptional home is ideally located with easy access to parks, schools, shopping, a local hockey arena, and major highways. Don't miss your chance to experience luxury living at its finest.
Property Details
Interior
Features
Upper Floor
2nd Br
3.17 x 2.86B/I Closet / O/Looks Backyard
Primary
4.48 x 2.86B/I Closet / O/Looks Backyard
Exterior
Features
Parking
Garage spaces -
Garage type -
Total parking spaces 4
Property History
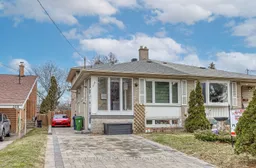 48
48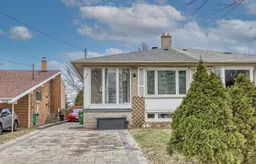
Get up to 1% cashback when you buy your dream home with Wahi Cashback

A new way to buy a home that puts cash back in your pocket.
- Our in-house Realtors do more deals and bring that negotiating power into your corner
- We leverage technology to get you more insights, move faster and simplify the process
- Our digital business model means we pass the savings onto you, with up to 1% cashback on the purchase of your home
