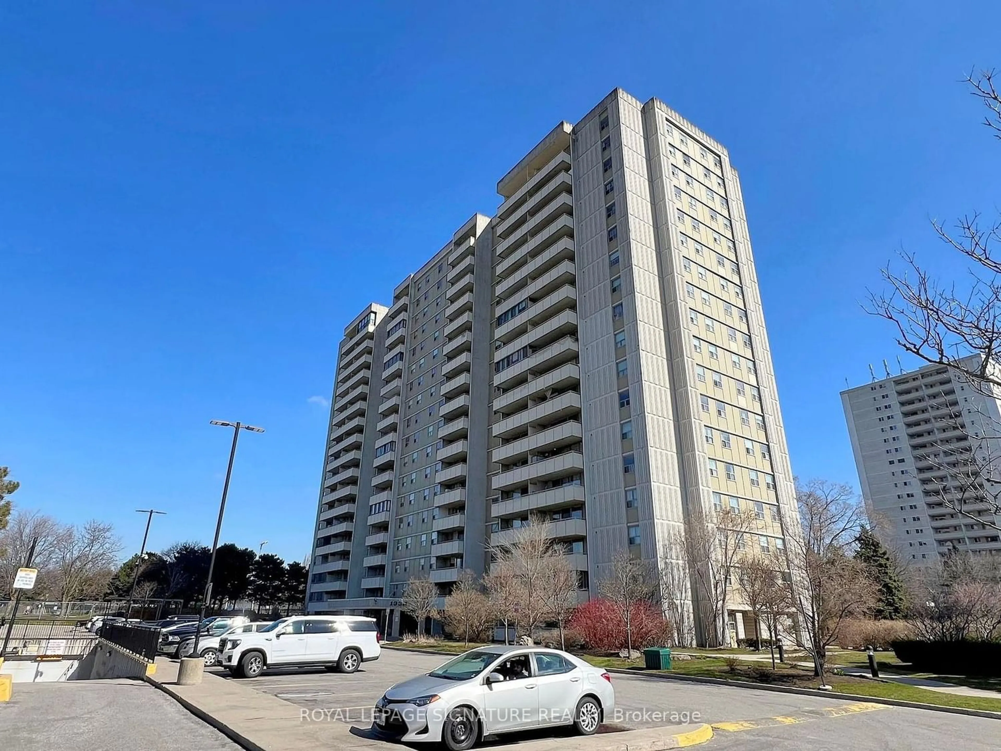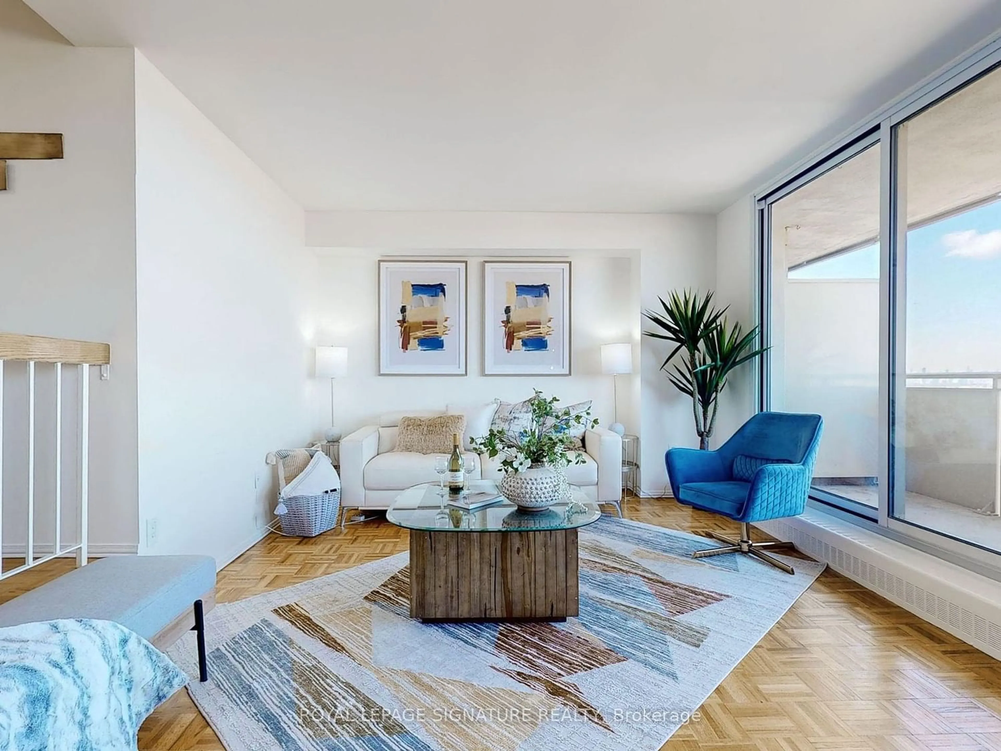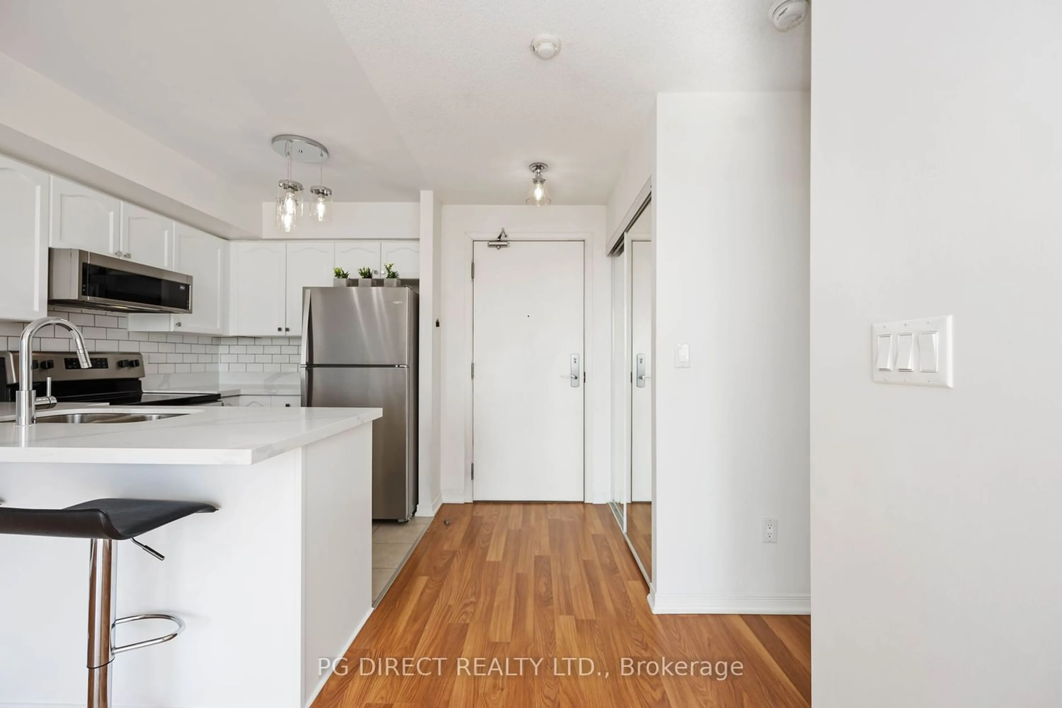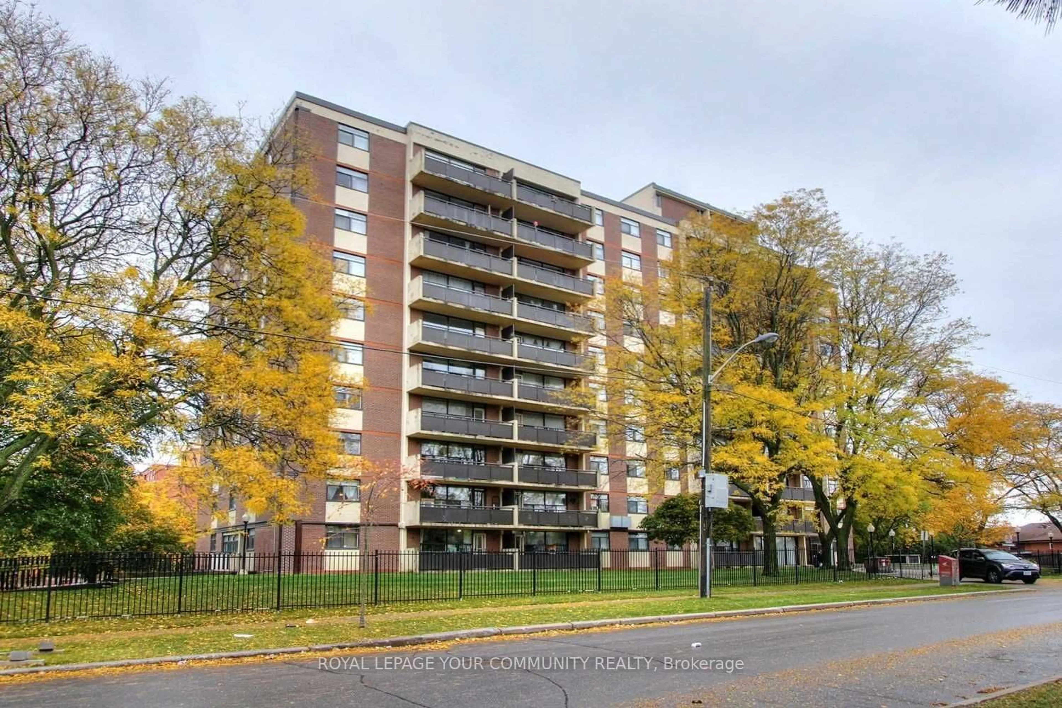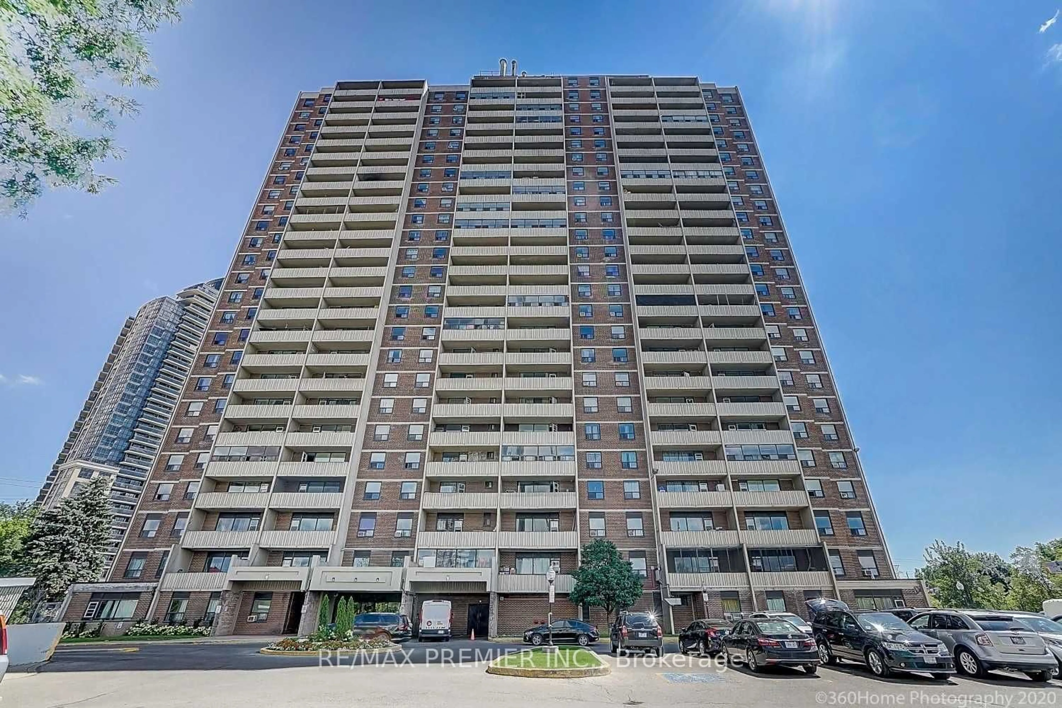1338 York Mills Rd #1804, Toronto, Ontario M3A 3M3
Contact us about this property
Highlights
Estimated ValueThis is the price Wahi expects this property to sell for.
The calculation is powered by our Instant Home Value Estimate, which uses current market and property price trends to estimate your home’s value with a 90% accuracy rate.$471,000*
Price/Sqft$660/sqft
Days On Market22 days
Est. Mortgage$2,401/mth
Maintenance fees$831/mth
Tax Amount (2023)$1,306/yr
Description
Bright, Beautiful, and Move-In Ready this 2 bedroom condo has it all! As you enter into this newly painted condo the grand foyer is equipped with easy to clean tiles and an expansive closet. It then leads to a spacious formal dining room that seamlessly fows into a cozy living area, ideal for hosting gatherings or keeping an eye on the kids. The well appointed kitchen boasts ample cabinetry for storage, a convenient eat in area, andan adjacent space dedicated for laundry. Experience the luxury of a generously proportioned bedrooms. Both spacious bedrooms have double closet, and newly laid plush broadloom. Enjoy stunning sunsets from the sizeable balcony along with views of the C.N Tower. This lovely condo is nestled in a vibrant and fantastic community it offers great amenities like guest parking, outdoor pool, gym, brand new sauna and versatile party room. Steps away there is shopping, schools, recreational parks, convenient transit options, highways and so much more!
Property Details
Interior
Features
Flat Floor
Living
5.36 x 3.47Open Concept / W/O To Balcony / O/Looks Dining
Dining
2.91 x 4.38O/Looks Living / Open Concept / Parquet Floor
Kitchen
2.33 x 3.32O/Looks Dining / Breakfast Area / Laminate
Prim Bdrm
3.30 x 4.26Double Closet / Broadloom / Window
Exterior
Features
Parking
Garage spaces 1
Garage type Underground
Other parking spaces 0
Total parking spaces 1
Condo Details
Inclusions
Property History
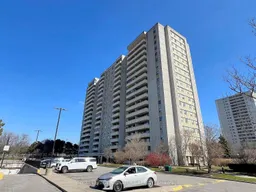 28
28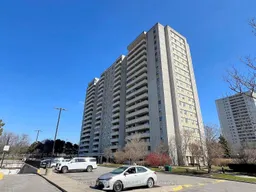 30
30Get an average of $10K cashback when you buy your home with Wahi MyBuy

Our top-notch virtual service means you get cash back into your pocket after close.
- Remote REALTOR®, support through the process
- A Tour Assistant will show you properties
- Our pricing desk recommends an offer price to win the bid without overpaying
