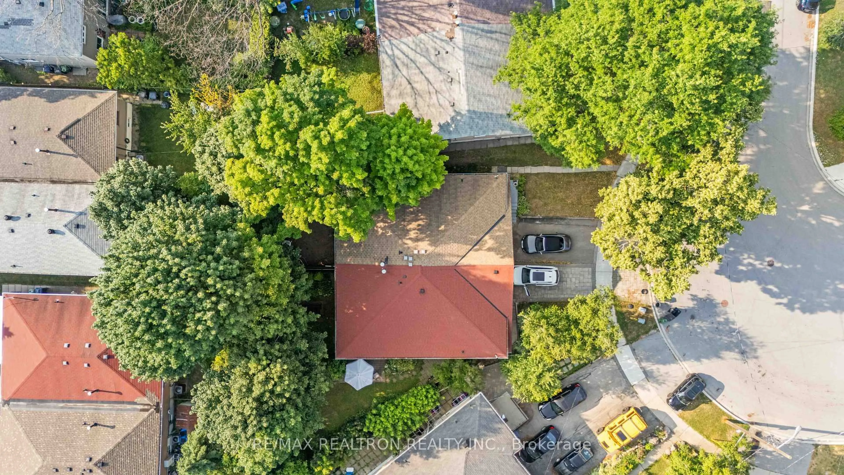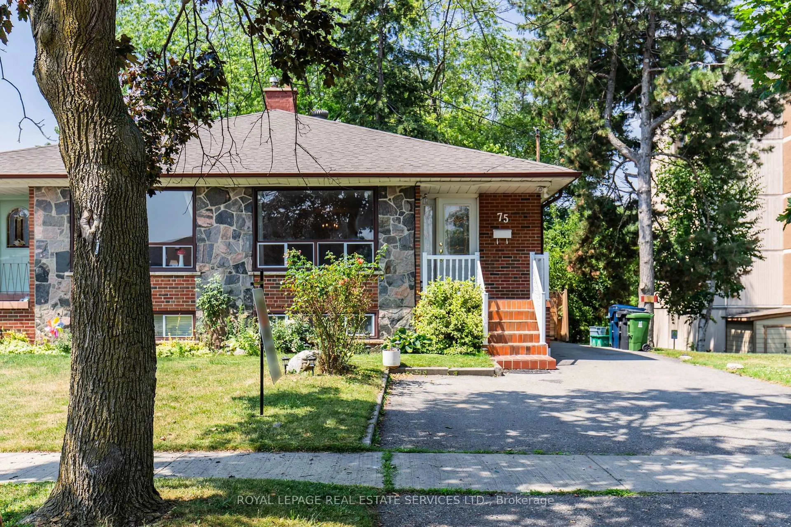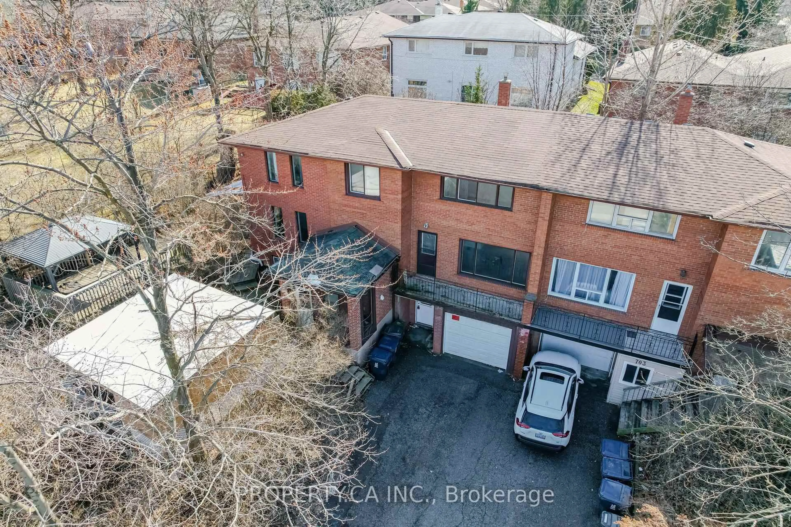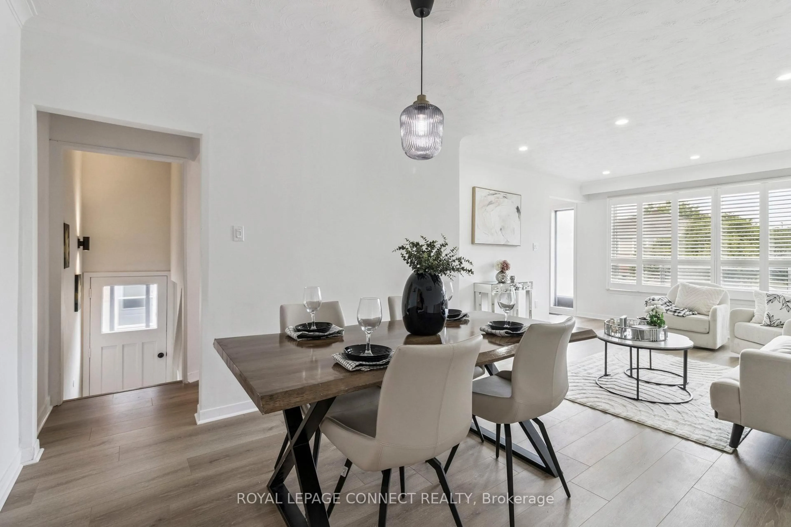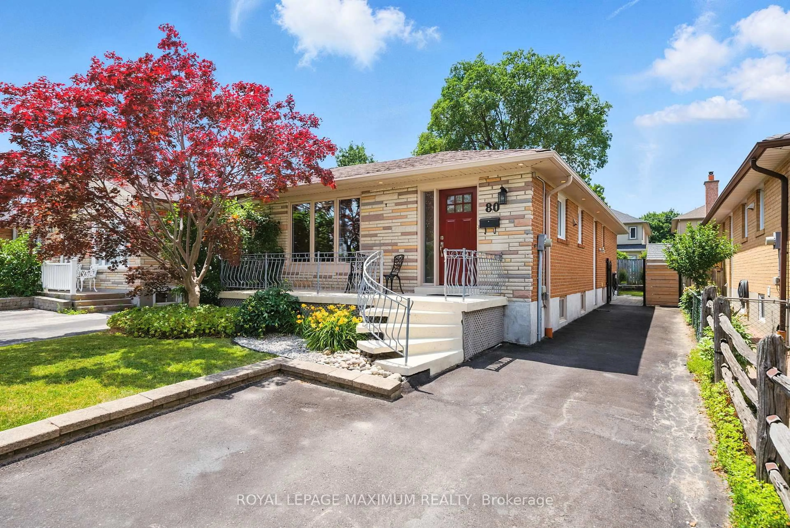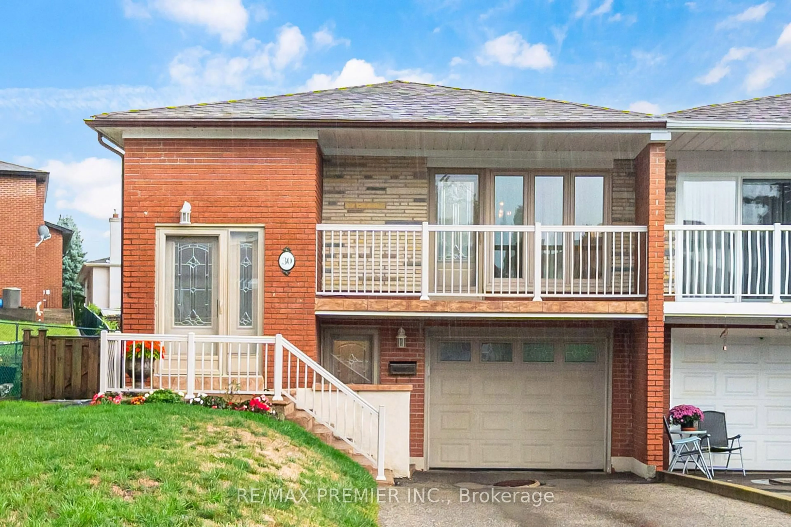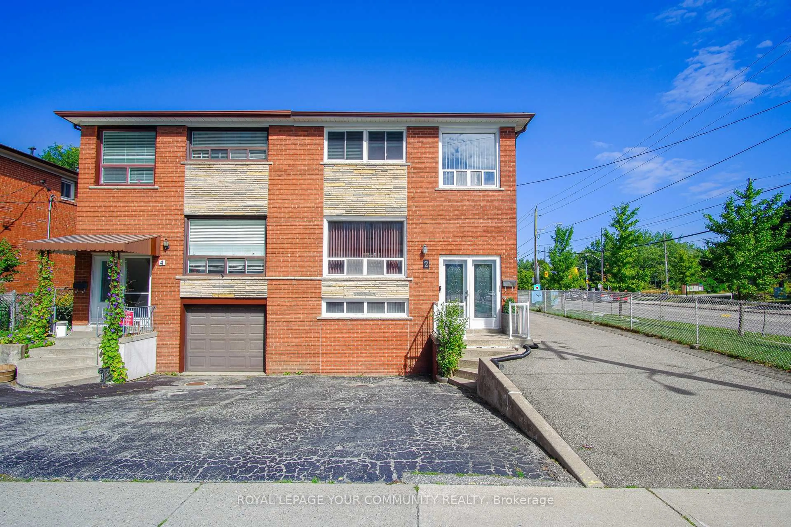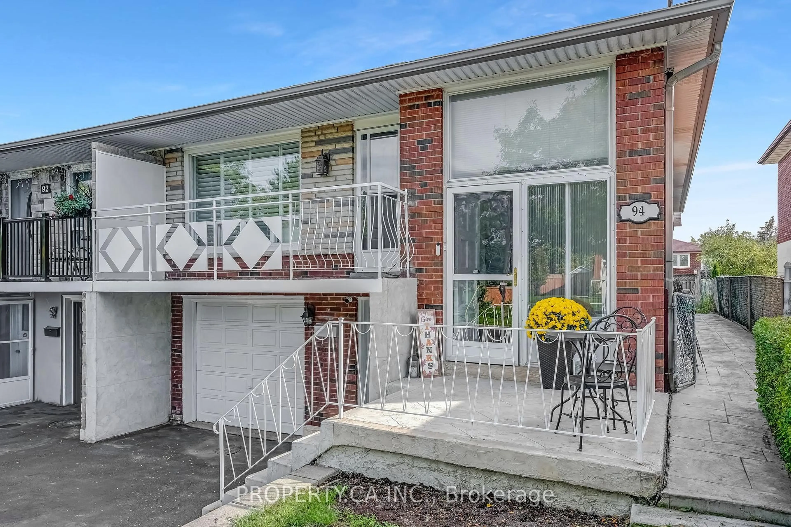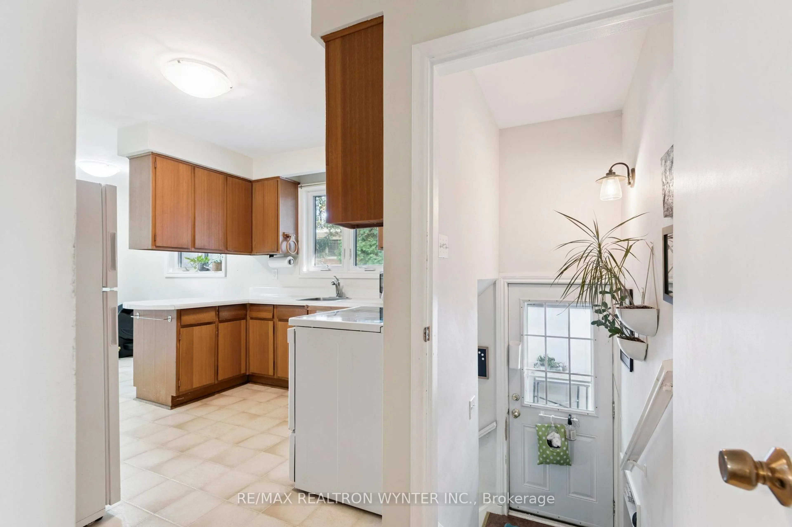Welcome to a home that just feels right the moment you walk in. Tucked away on a quiet, tree-lined street in the Parkwoods-Donalda neighbourhood, this charming 3-bedroom, 2-bathroom home blends classic character with thoughtful updates perfect for a family ready to stretch out and settle in. Inside, the living and dining areas offer plenty of room for both everyday living and weekend entertaining. Picture cozy movie nights, birthday dinners, or just curling up by the window with a good book and a cup of coffee. The kitchen is bright, functional, and ready for your signature dishes whether you're hosting a dinner party or whipping up pancakes on a lazy Sunday morning. Upstairs, the bedrooms are spacious and serene, offering the kind of quiet retreat every busy household needs. Downstairs, there is an extra bedroom for your family or friends to spend the night or weekend. This summer, enjoy family bbq's or long weekend gatherings in your private & peaceful backyard. Let the kids run around the back while you sip a glass of wine reading your favourite book on the oversized deck. This home is nestled in a friendly neighbourhood with great schools, parks, and easy access to everything you need. If you've been thinking about that next step more space, better flow, and a place that truly feels like home, this might just be it. Extra features: All main rooms fitted with dual cat6 10gigabit wired ethernet, ideal for heavy streamers, multimedia & gamers (great for working from home). Spigots added to the edge of the front and back garden beds for easy water access. Smart light switches in the kitchen & basement. Smart thermostat & garage door opener. Natural gas port for BBQ. Newly renovated upper bath. Large crawl space for additional storage.
Inclusions: All kitchen appliances - fridge, Bosch stove, Bosch dishwasher, new exhaust fan. All window coverings (new blinds in nursery & primary). Allelectrical light fixtures. LG smart washer & dryer (3 yrs old). Projector & pull down screen in basement.
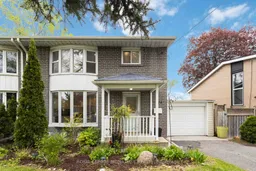
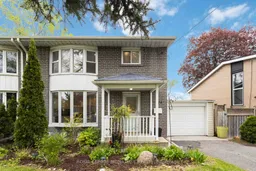
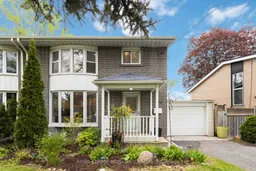
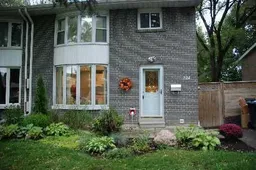 0
0

