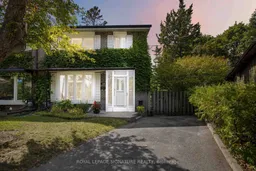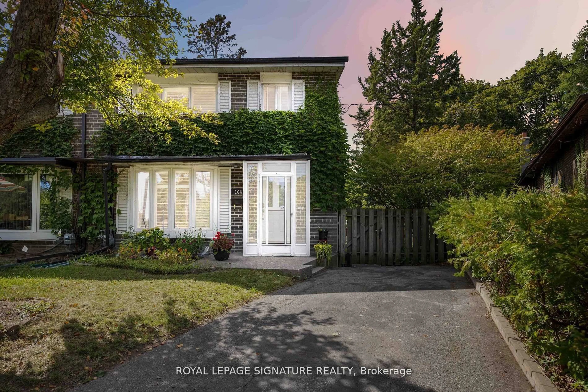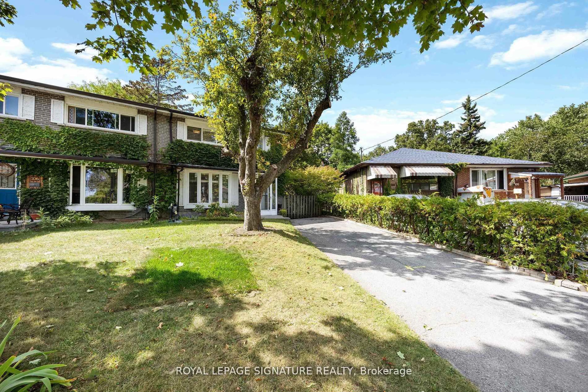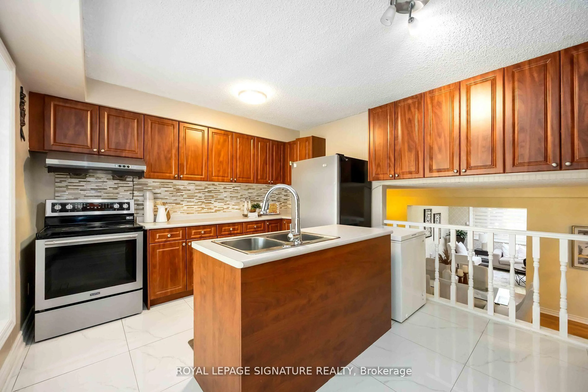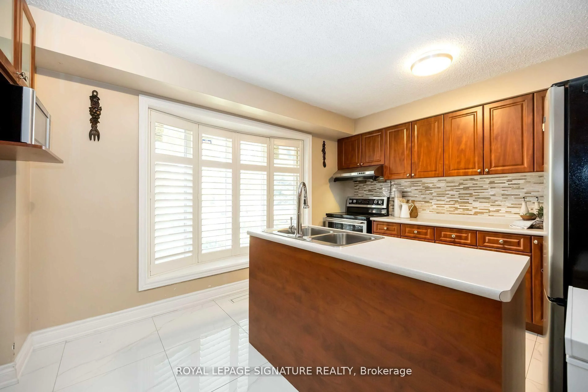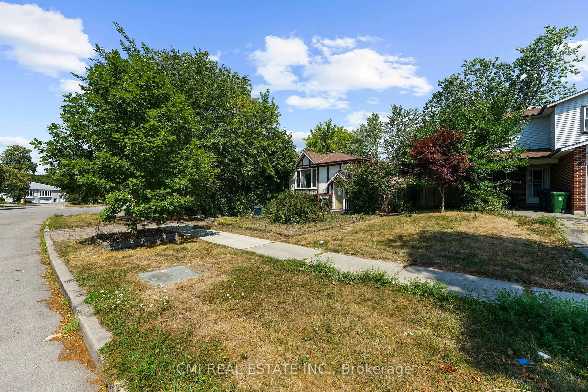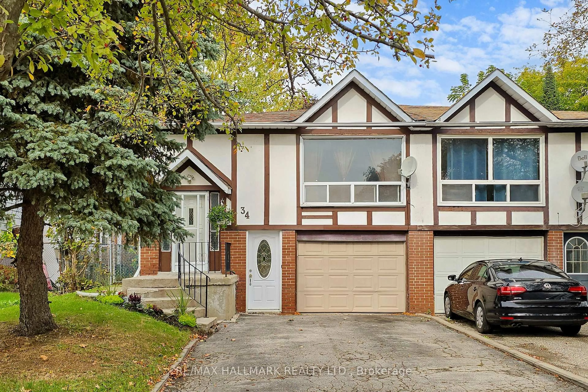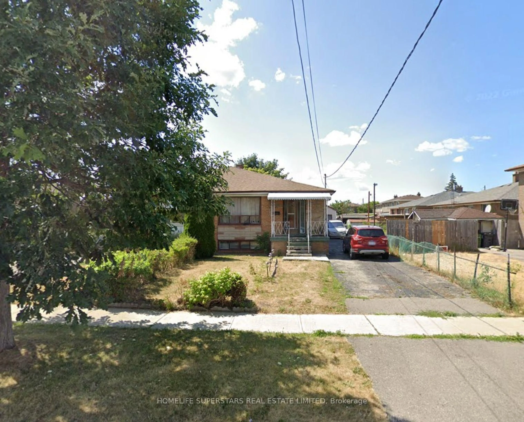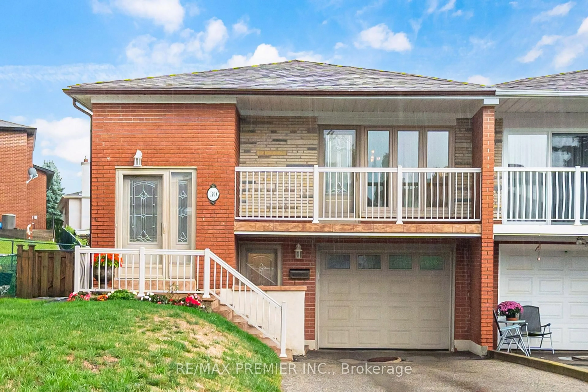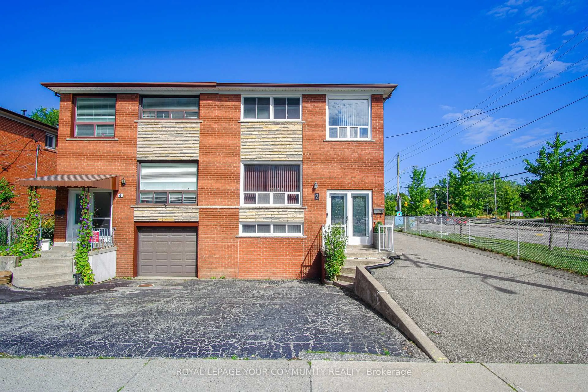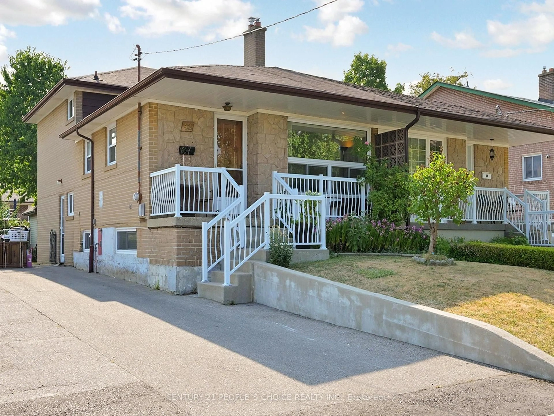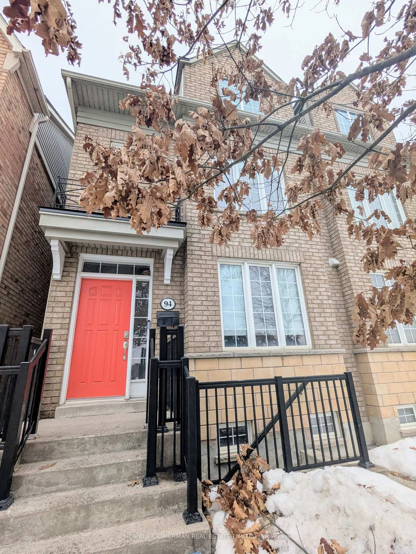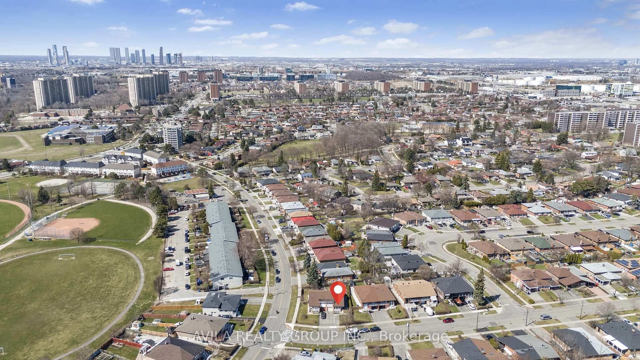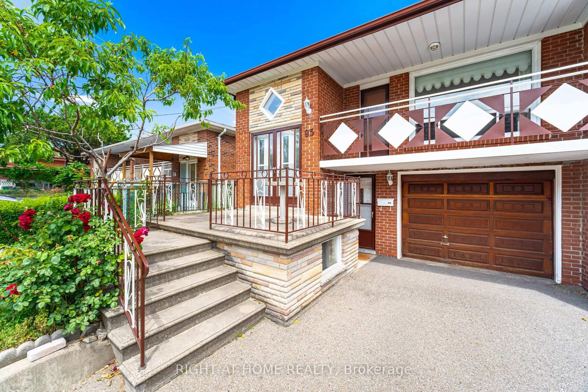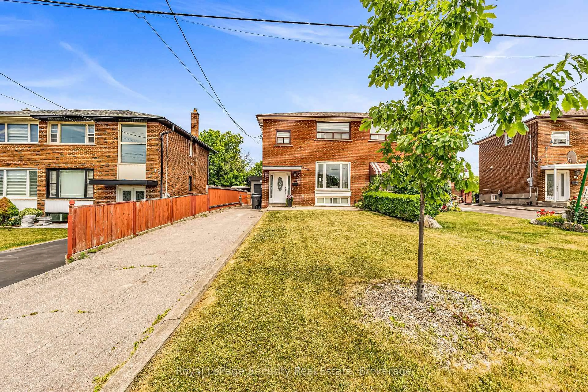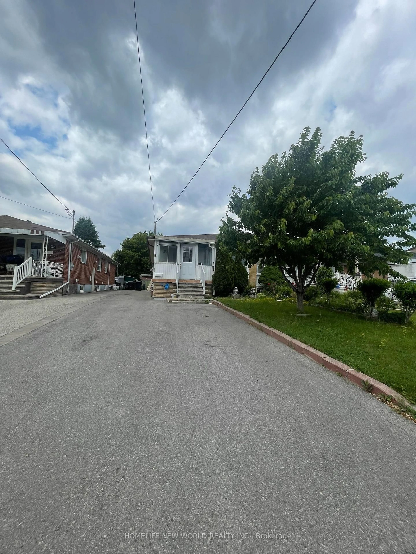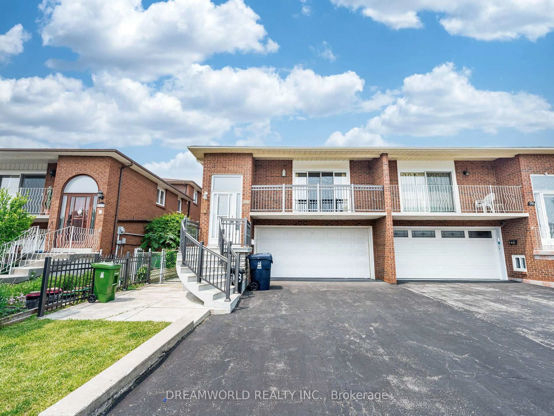104 Billington Cres, Toronto, Ontario M3A 2G6
Contact us about this property
Highlights
Estimated valueThis is the price Wahi expects this property to sell for.
The calculation is powered by our Instant Home Value Estimate, which uses current market and property price trends to estimate your home’s value with a 90% accuracy rate.Not available
Price/Sqft$669/sqft
Monthly cost
Open Calculator
Description
Offers anytime! Welcome to family living in the heart of Parkwoods-Donalda! This bright and beautifully maintained 3-bedroom, 2-bath semi-detached sits on a quiet crescent and offers the perfect blend of space, comfort and convenience. Step inside to a generous open living/dining area ideal for gatherings, game nights or just curling up with a book. The home features a thoughtfully-designed kitchen with endless storage and counter space, making it a dream for anyone who loves to cook or entertain. One of the highlights is the large extension at the back, which serves as a spacious family room. Whether you're hosting holiday dinners, kids' sleepovers or Sunday movie marathons, this home makes it easy to bring everyone together. Outside you'll find a huge backyard; a rare find in Toronto! Think BBQs, gardening and plenty of room for kids and pets to run and play. Located in a sought-after neighbourhood, this home is a fantastic opportunity for growing families or anyone looking for more space without leaving the city. Improvements: Foyer and Kitchen tiles (2023)- Additional Kitchen cabinets (2023)- Bathrooms renovated (2018)- Updated basement flooring with new tiles (2018)- Water Tank and Furnace are brand new installations (2025)
Property Details
Interior
Features
Main Floor
Kitchen
4.18 x 3.4Ceramic Floor / Stainless Steel Appl / Centre Island
Exterior
Features
Parking
Garage spaces -
Garage type -
Total parking spaces 3
Property History
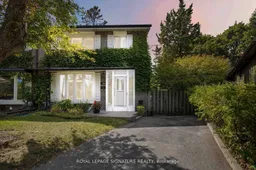 32
32