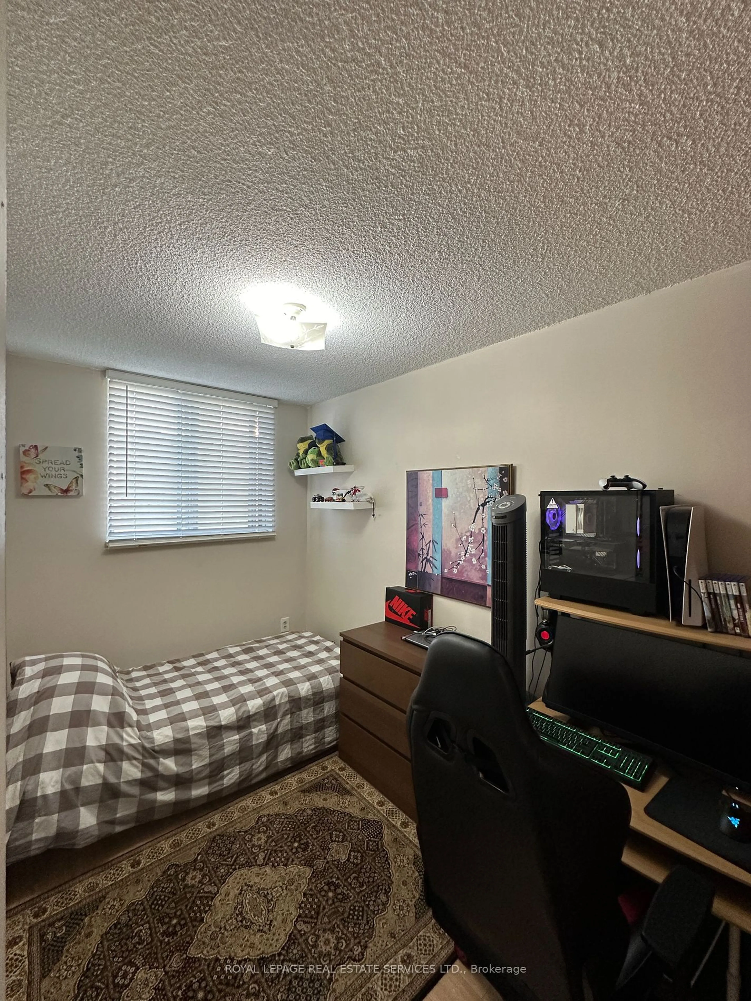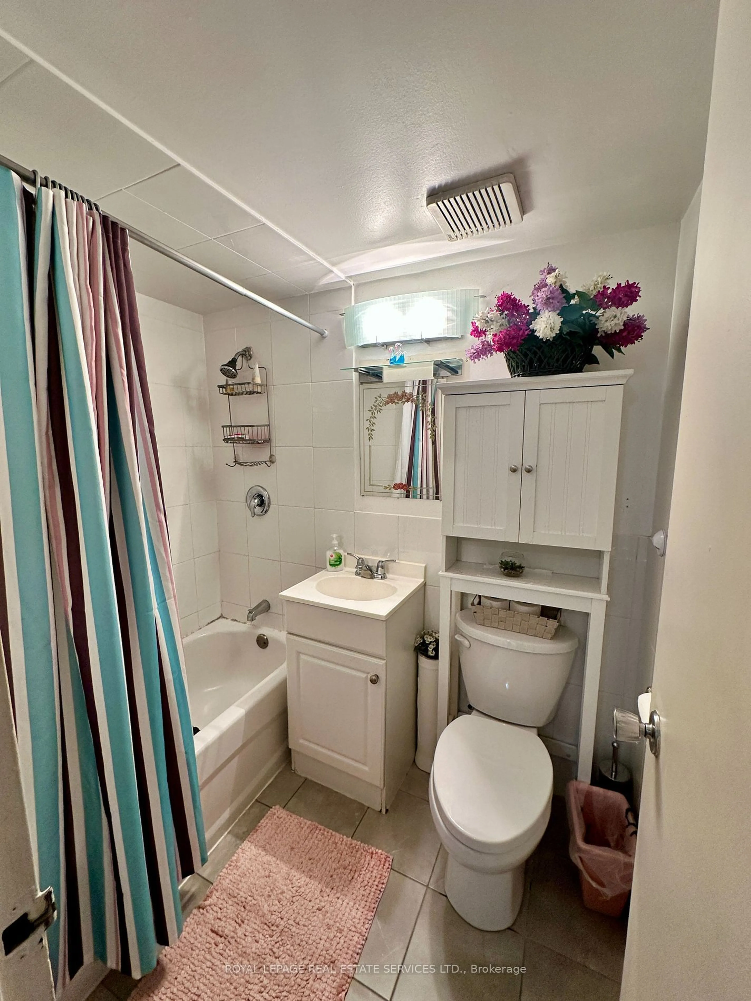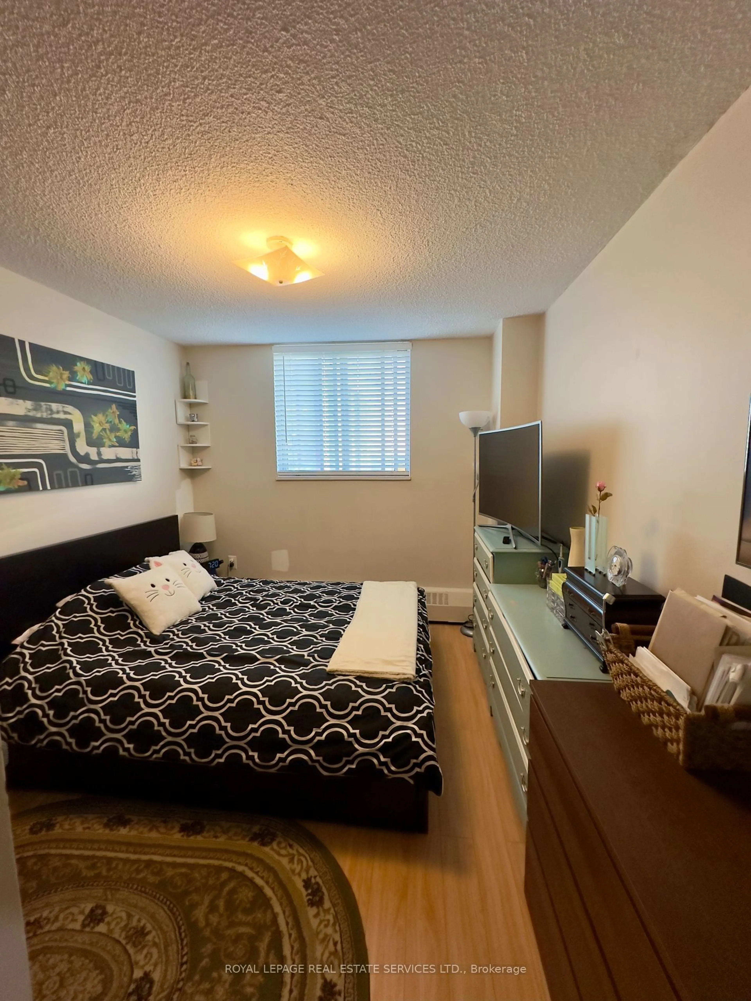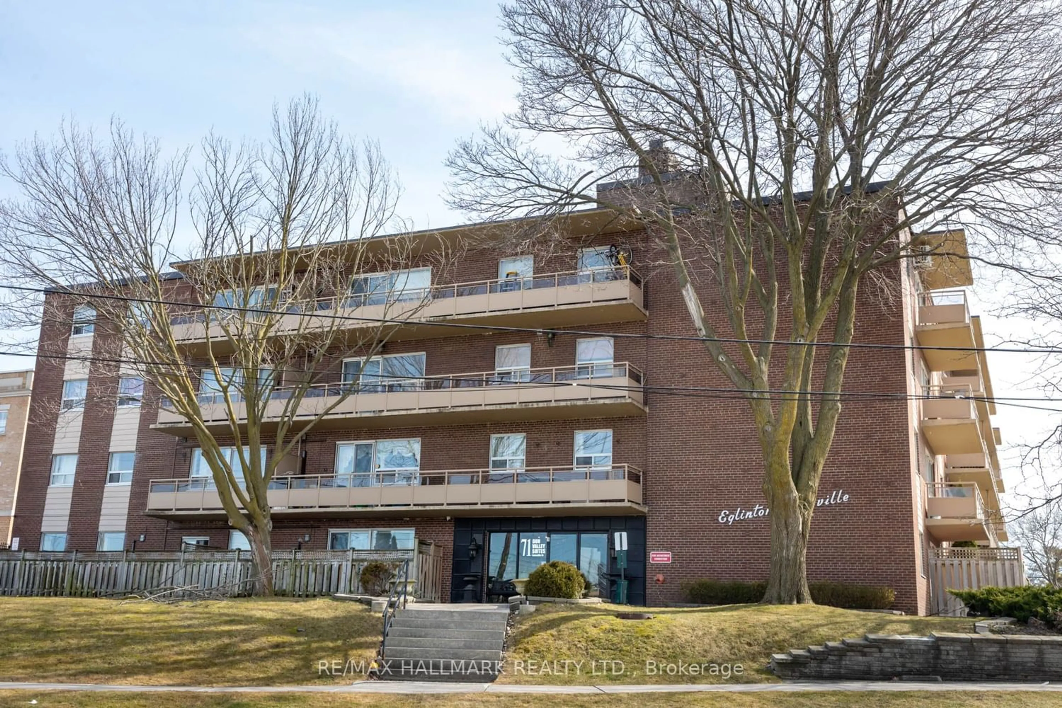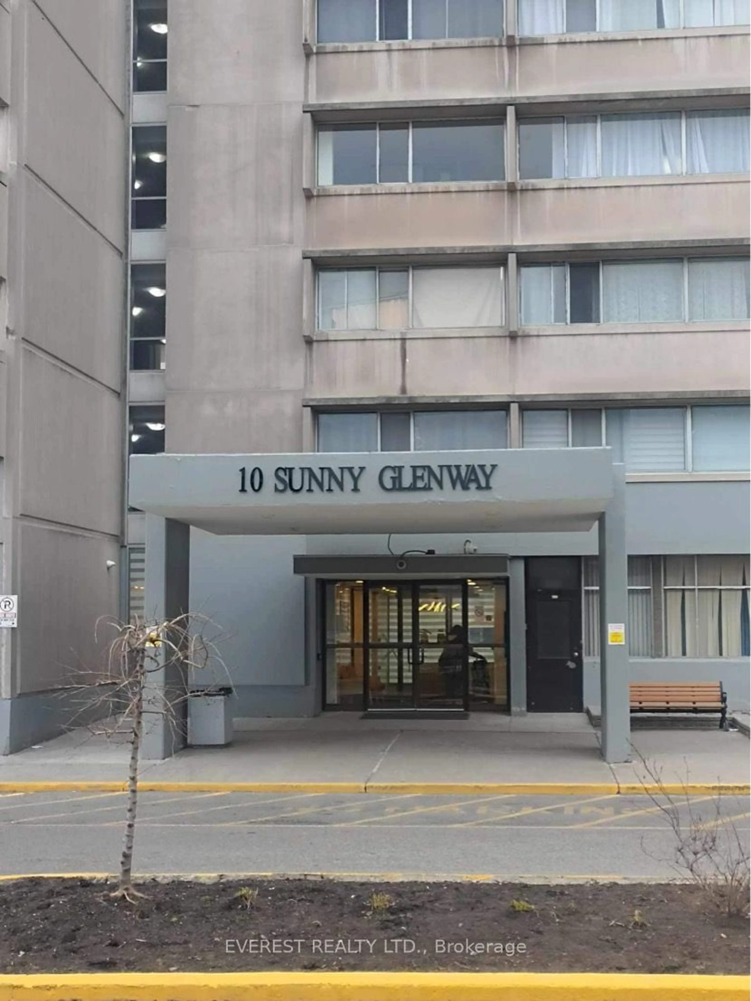940 Caledonia Rd #608, Toronto, Ontario M6B 3Y4
Contact us about this property
Highlights
Estimated ValueThis is the price Wahi expects this property to sell for.
The calculation is powered by our Instant Home Value Estimate, which uses current market and property price trends to estimate your home’s value with a 90% accuracy rate.$392,000*
Price/Sqft$590/sqft
Days On Market16 days
Est. Mortgage$2,147/mth
Maintenance fees$740/mth
Tax Amount (2023)$993/yr
Description
Beautiful 3 bedroom 1 bathroom condo apartment located at Caledon Village(Lawrence & Caledonia).This condo apartment is located between Keele and Dufferin on Lawrence. Apartment features 2bedrooms and 3 bedroom converted into Family/living room giving a large space to host friends &family. Highlight of this gorgeous condo apartment is newly renovated open concept Kitchen withquarts counter top and huge quarts island. Includes 1 underground parking spot. Walk score for thisproperty is 10/10. Public transit friendly as TTC stop just outside the building. Minutes away fromYorkdale mall. Grocery shopping and many restaurant options available in the neighbourhood. Condofees include Hydro, Heat and Water. 5 public & 6 Catholic schools serve this home. Of these, 8 havecatchments. There are 2 private schools nearby. 4 sports fields, 3 playgrounds and 9 otherfacilities are within a 20 min walk of this home. Rail transit stop less than 2 km away.
Upcoming Open House
Property Details
Interior
Features
Main Floor
Living
10.99 x 6.40Combined W/Dining / Laminate / Open Concept
Dining
10.99 x 15.97Combined W/Living / Laminate / Open Concept
Kitchen
6.99 x 6.40Open Concept / Quartz Counter / Modern Kitchen
Prim Bdrm
9.48 x 10.50B/I Closet / Laminate
Exterior
Parking
Garage spaces 1
Garage type Underground
Other parking spaces 0
Total parking spaces 1
Condo Details
Inclusions
Property History
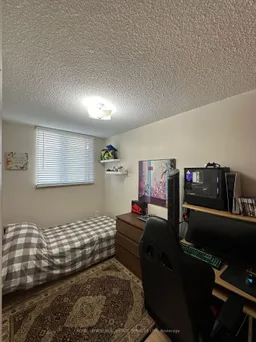 16
16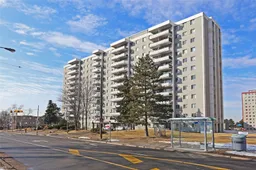 14
14Get an average of $10K cashback when you buy your home with Wahi MyBuy

Our top-notch virtual service means you get cash back into your pocket after close.
- Remote REALTOR®, support through the process
- A Tour Assistant will show you properties
- Our pricing desk recommends an offer price to win the bid without overpaying
