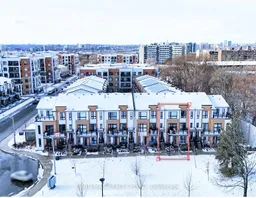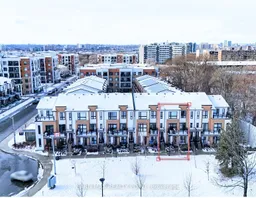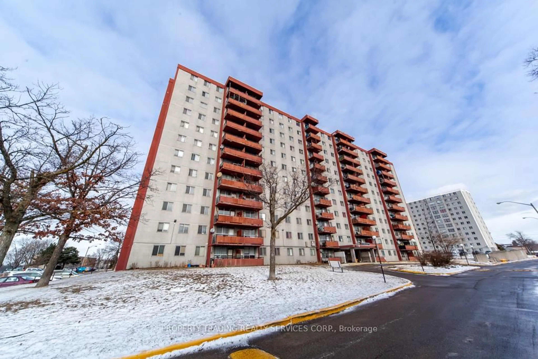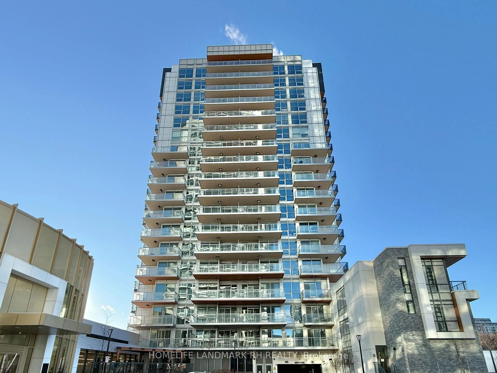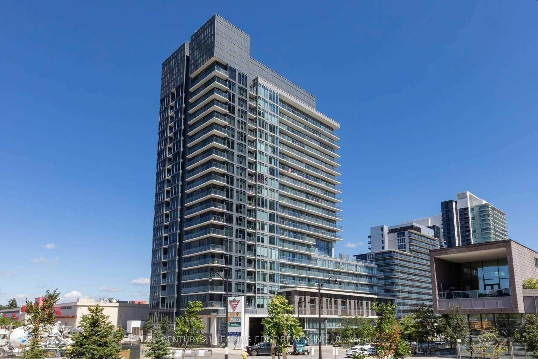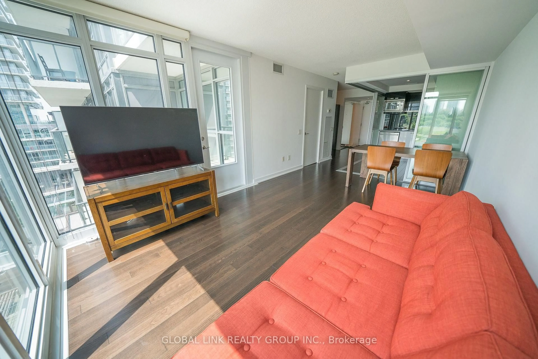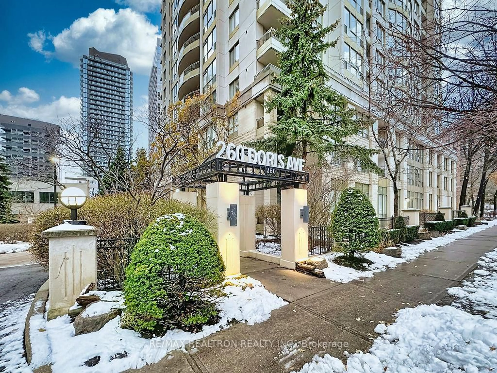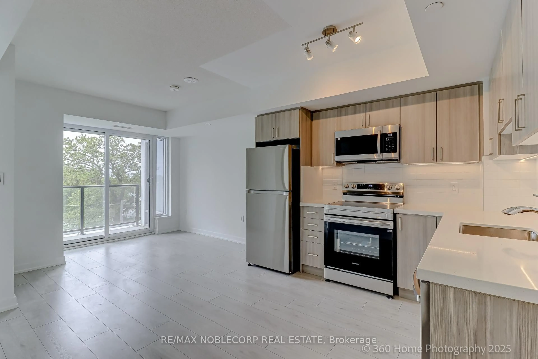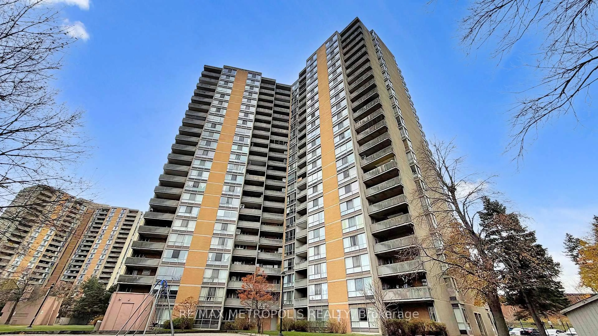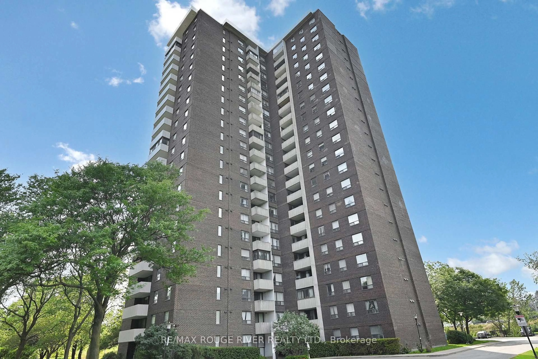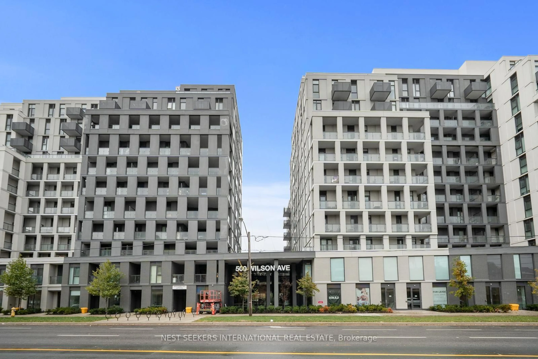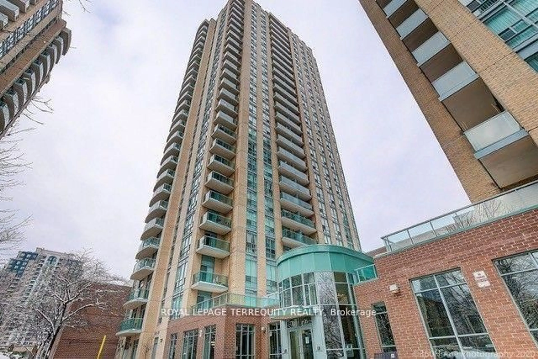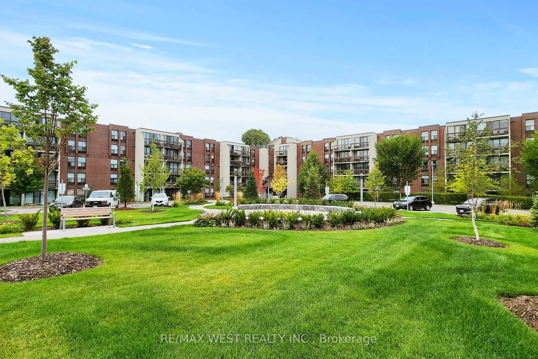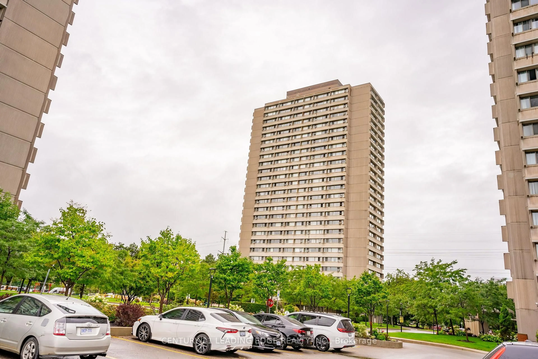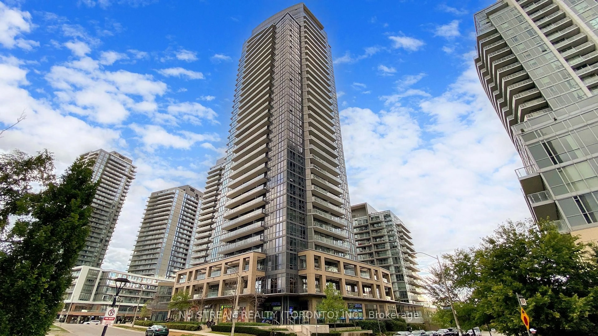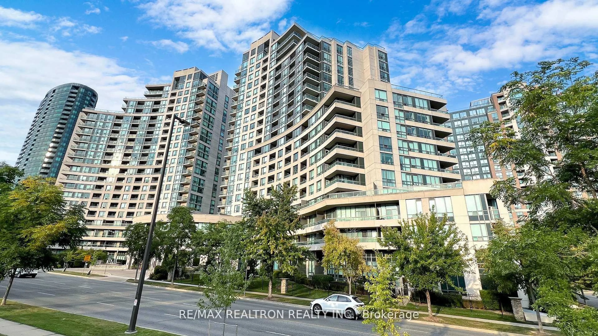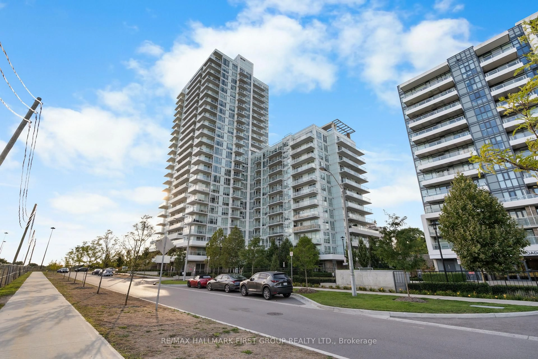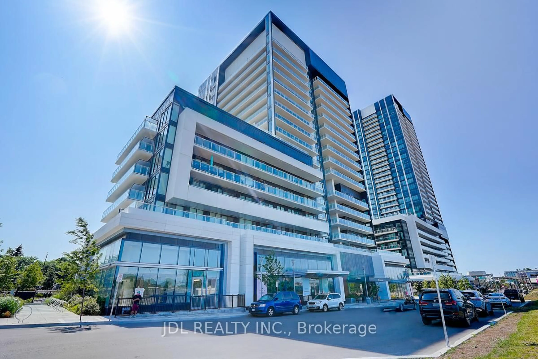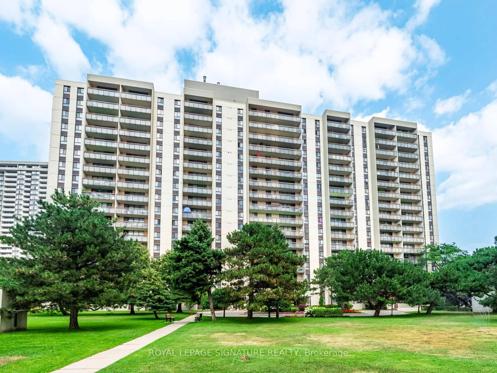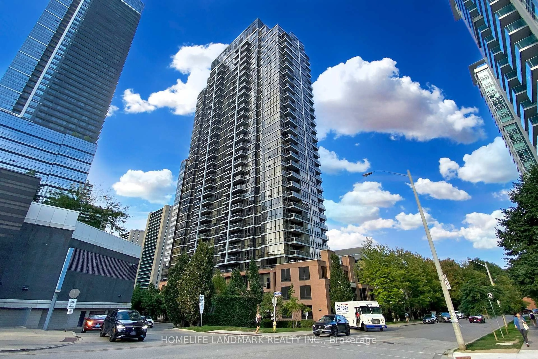Experience the perfect blend of modern living and serene surroundings with this stunning 1-bedroom, 1-bathroom condo townhouse, thoughtfully designed by the esteemed Daniels Corporation. Located on a child-safe street and facing a beautiful park, this main-floor unit offers unparalleled convenience and tranquility. The home features a contemporary kitchen with stainless steel appliances, smooth ceilings, and an upgraded quartz countertop, making it as stylish as it is functional. Additionally, it comes with the convenience of 1 parking space and a locker.Situated in a prime location near Keels Street and Eglinton Avenue, this gorgeous townhouse is surrounded by picturesque trails and parks, ideal for walking, cycling, and outdoor activities. Residents enjoy access to a two-story amenity building equipped with a state-of-the-art fitness center, a party room, co-working spaces, a BBQ area, a dog washing station, and community gardening plots.Convenience is key, with the new Keele Street LRT station just a short walk away, ensuring effortless connectivity. The property is also minutes from major highways, including the 401 and 400, and close to a variety of amenities such as Walmart, pharmacies, restaurants, and more. This is a rare opportunity to embrace a lifestyle that balances modern comfort with natural beauty in an exceptional community setting. Dont miss out! *Close proximity to the Keels dale LRT Station , Humber River Hospital, Yorkdale Mall & more.
Inclusions: S/s Fridge, S/s Stove, B/I Dishwasher, Hood Fan, Washer & Dryer, All Elfs., All Window Coverings, Owned Parking, Owned Locker
