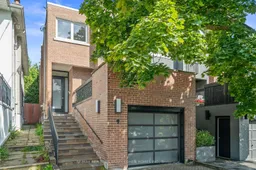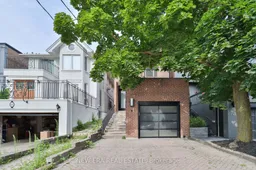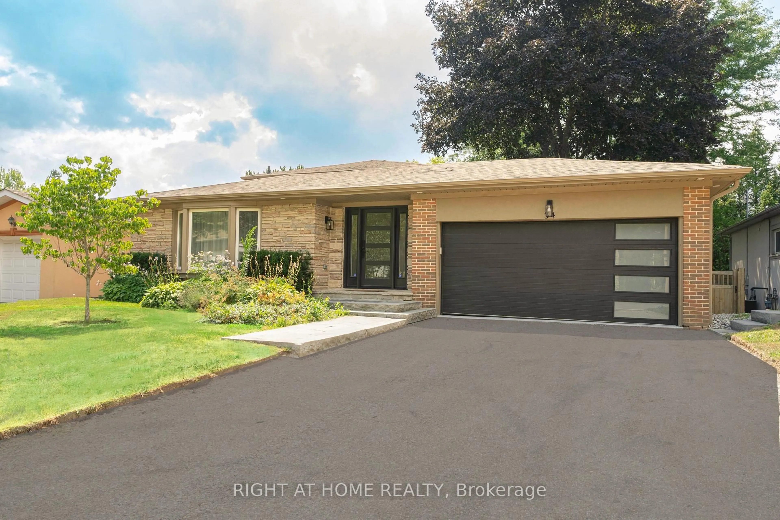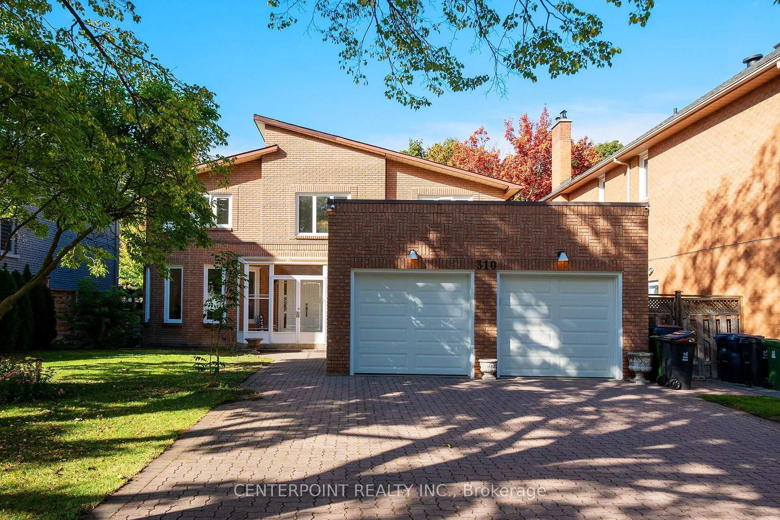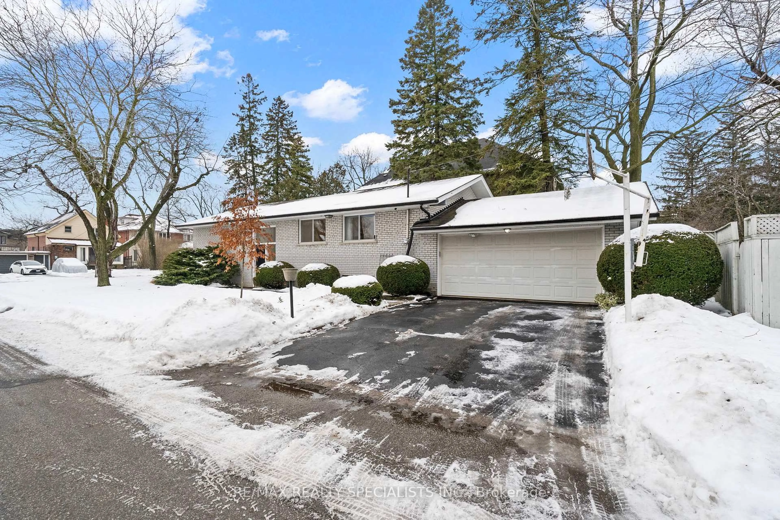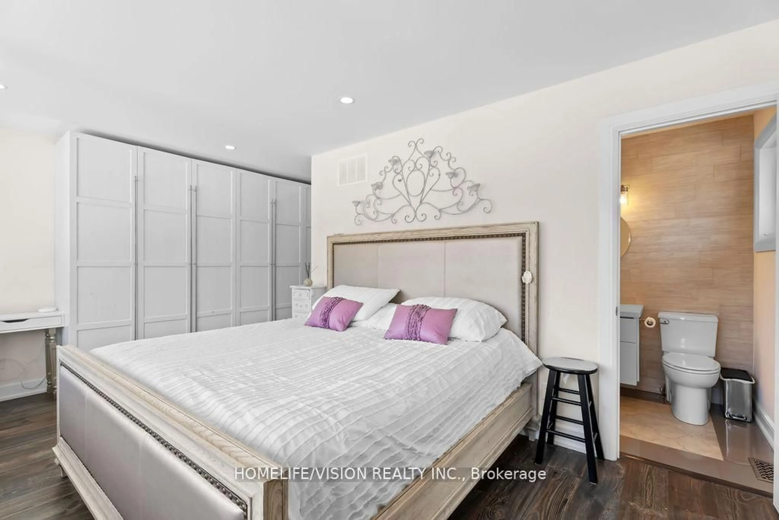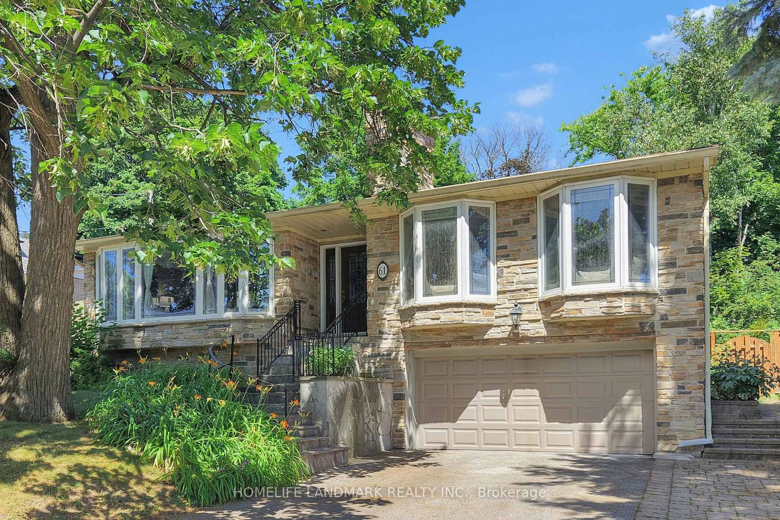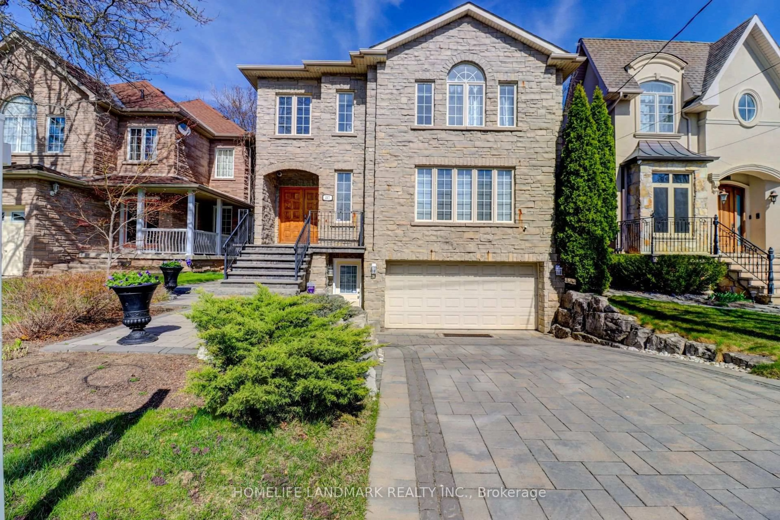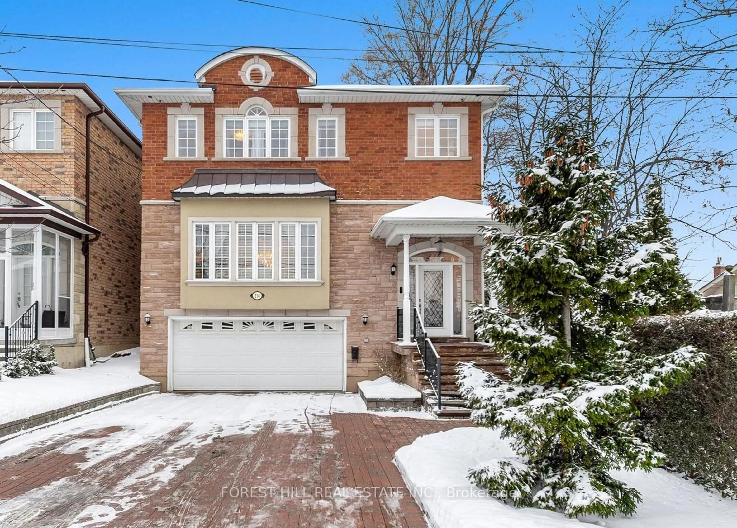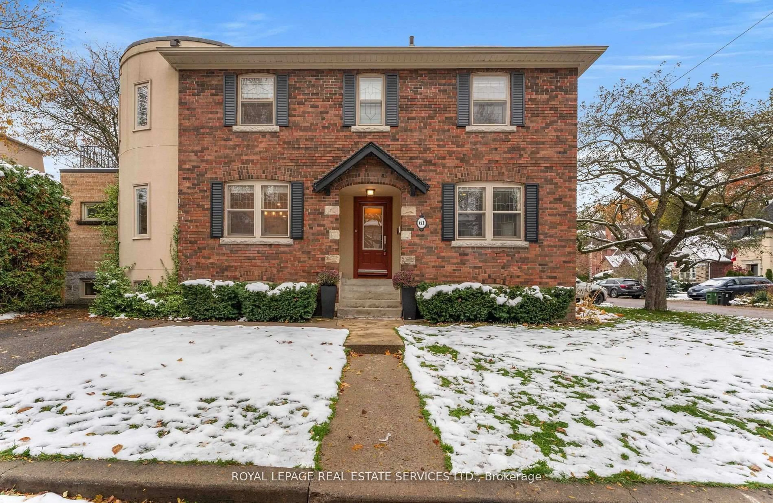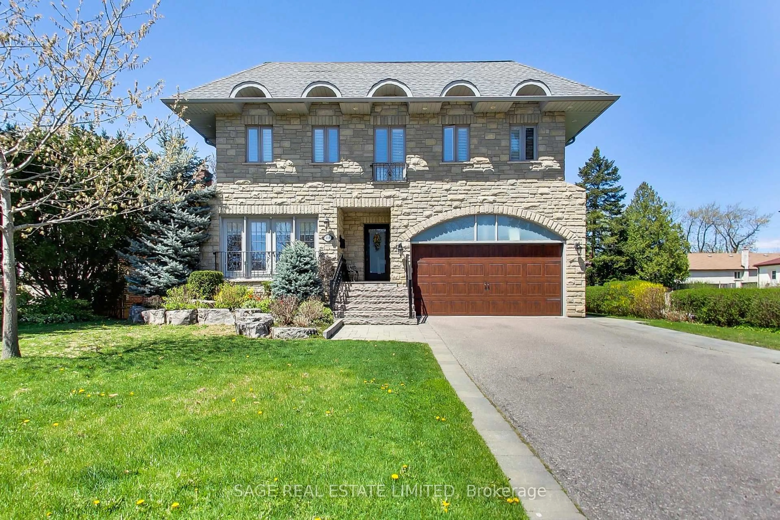Welcome To This Newly Finished, Exceptional Family Residence In The Highly Sought-After Upper Forest Hill Village. Top Of The Line Renovation With No Expense Spared. This Stunning Home Offers Over 2,900 Square Feet Of Bright, Open-Concept Living Space, Thoughtfully Designed For Modern Living And Comfort. Featuring 3+1 Generously Sized Bedrooms And 4 Elegant Bathrooms. The Gourmet Kitchen, Complete With Top-Of-The-Line Appliances And Sleek Finishes, Is A Chefs Dream, While The Cozy Living Room Or Home Office Area Provides Flexible Space To Suit Your Needs. Step Outside To Enjoy Impeccably Landscaped Gardens In Both The Front And Rear Of The Property. A Private Terrace On The Main Floor Creates An Inviting Outdoor Retreat, Ideal For Relaxation And Entertaining. Convenience Is At Your Fingertips With A Private Double Driveway Accommodating Two Cars, Along With A Built-In Garage. The Beautifully Finished Lower Level Offers A Separate Entrance, Providing Additional Space For Guests Or Potential Rental Opportunities. Located On A Quiet, Low-Traffic Street, This Light-Filled Home Is Just Steps Away From The Upcoming Chaplin LRT Station, The Vibrant Belt Line, And Top-Notch Midtown Schools. This Rare Opportunity To Own Such A Remarkable Property Won't Last Long. The Perfect Blend Of Luxury And Practicality In One Of The Citys Most Desirable Neighborhoods!
Inclusions: Miele Fridge, Miele Dishwasher, Viking Stove, B/I Sharp Microwave. All Elfs. Lg Washer & Dryer.All Window Coverings. Built-In Coffee Station. Wine Fridge. Lg Fridge In Lower. Closet Light Sensors. Brand New Cedar Deck.
