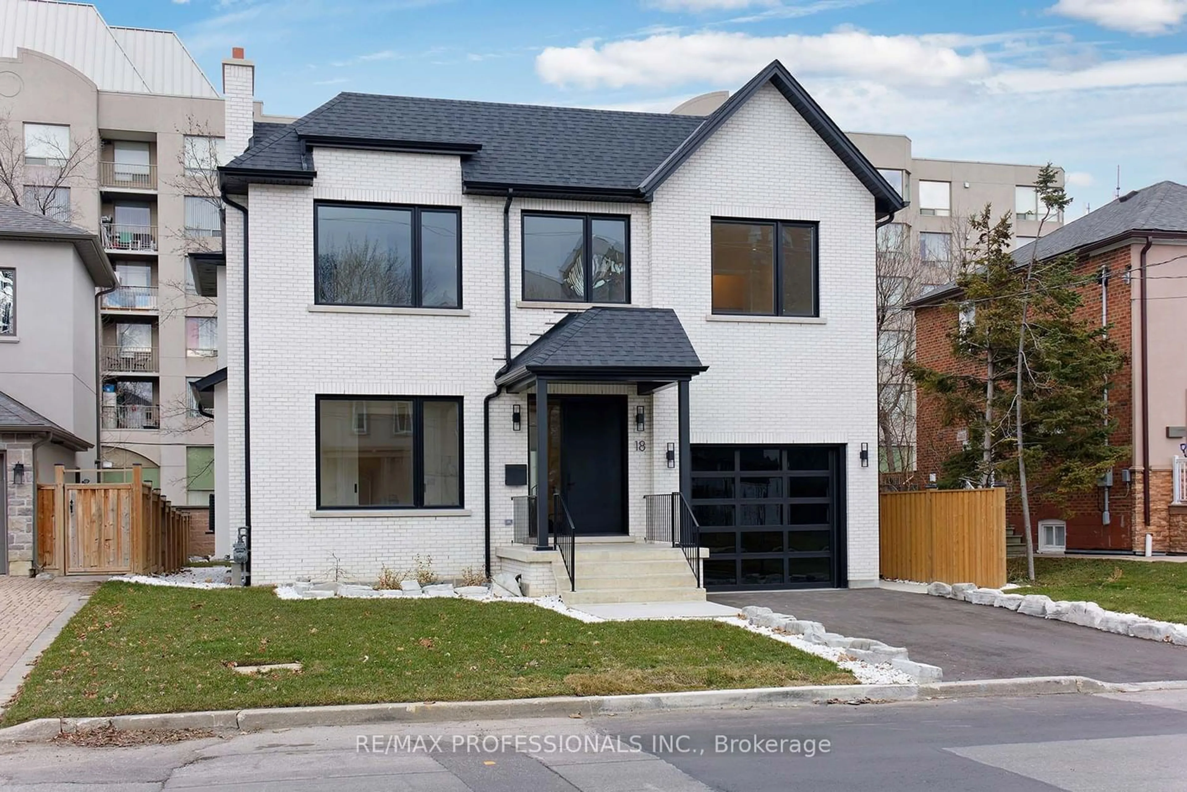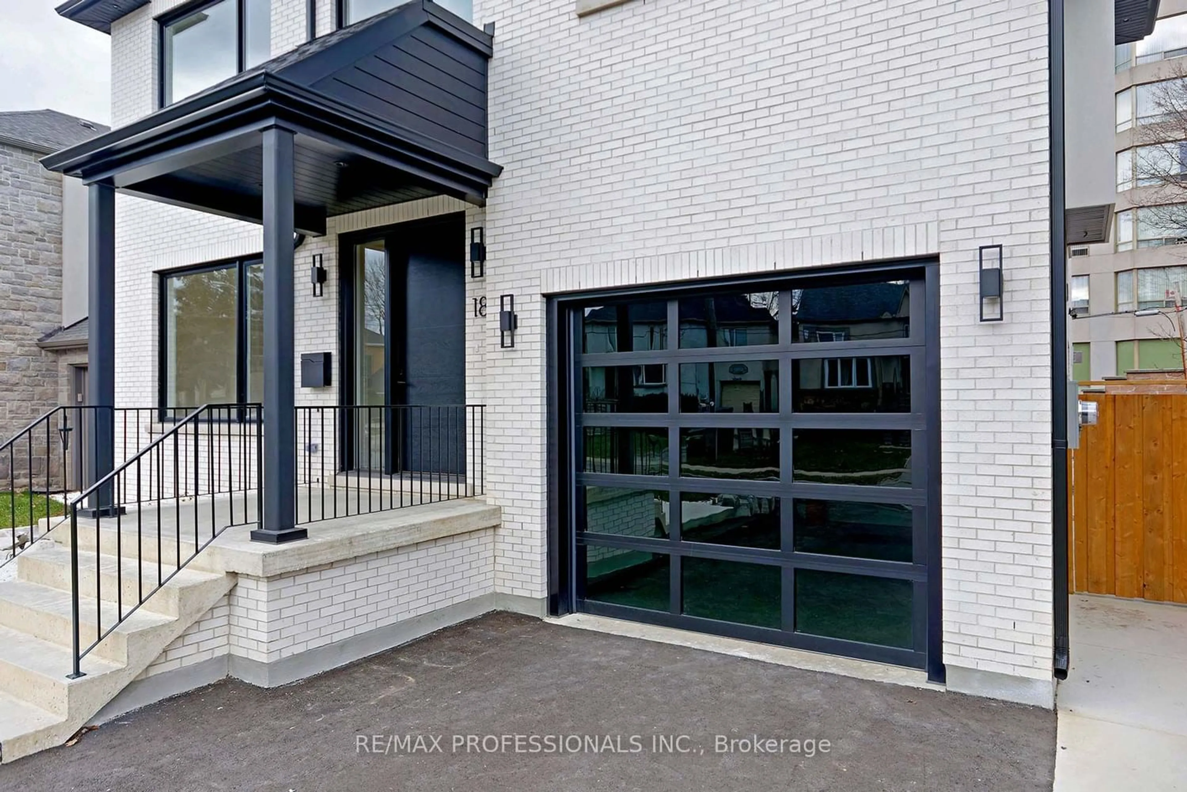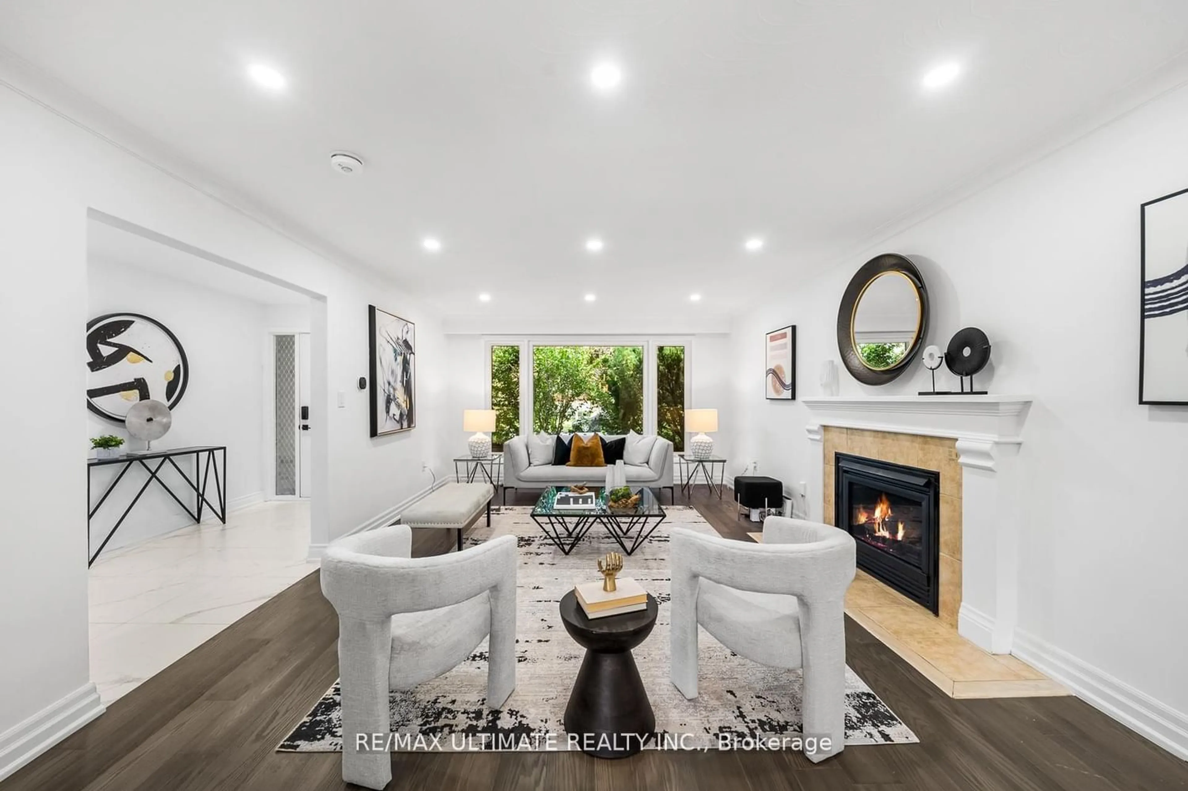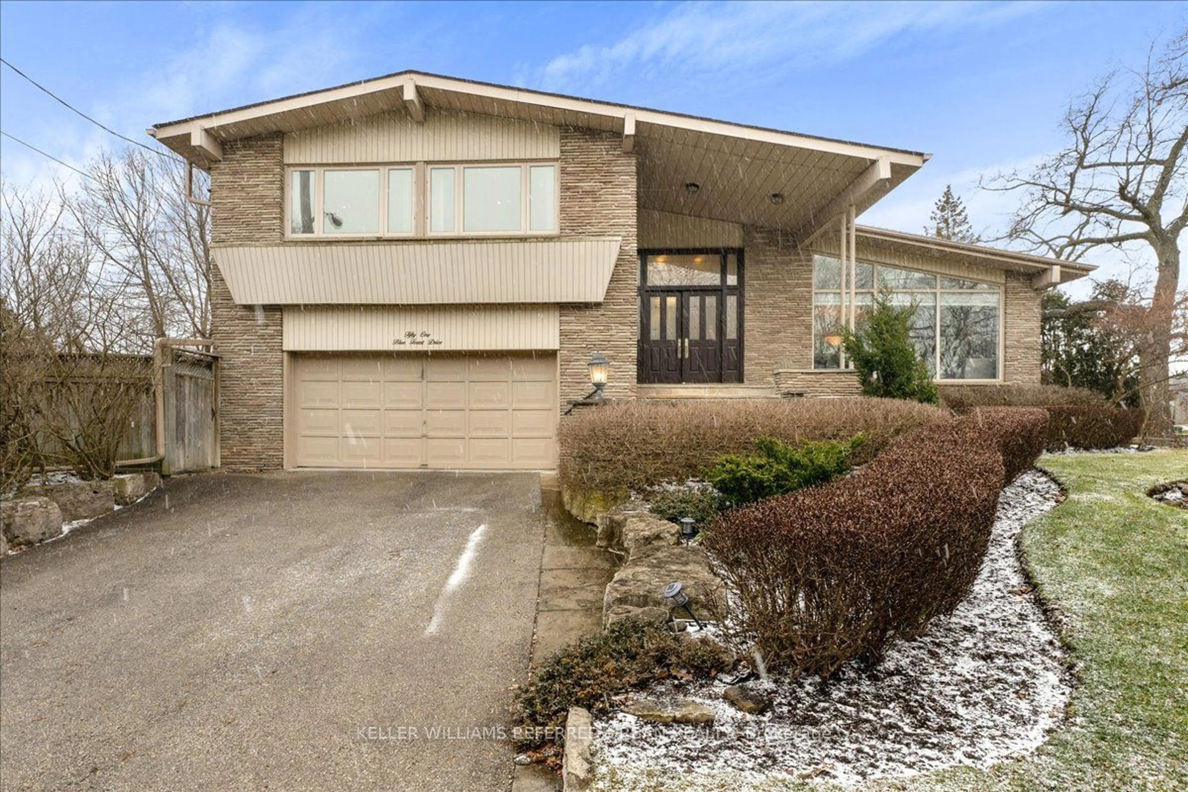18 Fairholme Ave, Toronto, Ontario M6B 2W5
Contact us about this property
Highlights
Estimated ValueThis is the price Wahi expects this property to sell for.
The calculation is powered by our Instant Home Value Estimate, which uses current market and property price trends to estimate your home’s value with a 90% accuracy rate.$2,422,000*
Price/Sqft$956/sqft
Days On Market85 days
Est. Mortgage$13,266/mth
Tax Amount (2024)-
Description
Be the first to live in this spectacular brand new custom built home! Exceptional craftsmanship and high-end materials and appliances throughout * Interiors done by Distinctive By Design * This stylish contemporary home boasts nearly 3500 sq ft above grade plus a finished basement of approx1500 sq ft*10' ceilings on Main and 9' ceilings on 2nd Fl and basement! Numerous picture windows provide lots of natural light on all levels! Wide plank 3/4" white oak floors throughout. Incredible gourmet kitchen with Caesarstone counters and double fridge/wall ovens/pantry/sink stations. Den at the front can easily be used for overflow dining or as Office. CAT6 wiring and pot lighting in every room. Open concept kitchen-family room with walk out to huge covered deck and fenced-in yard. Energy saving features such as ICF foundation, VanEE air system and on demand hot water. Prime central location - Walk Score of 94 and only about 12-minute walk to Lawrence West subway.
Property Details
Interior
Features
Main Floor
Den
3.90 x 3.12Hardwood Floor / Picture Window / O/Looks Frontyard
Dining
5.38 x 3.39Hardwood Floor / Pocket Doors / Pot Lights
Kitchen
7.37 x 5.00Hardwood Floor / Open Concept / Centre Island
Family
5.57 x 5.35Hardwood Floor / Gas Fireplace / W/O To Deck
Exterior
Features
Parking
Garage spaces 1
Garage type Built-In
Other parking spaces 2
Total parking spaces 3
Property History
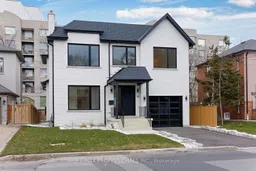 40
40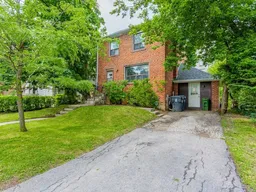 19
19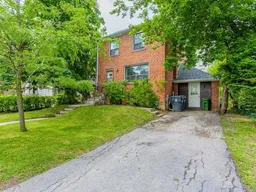 19
19Get an average of $10K cashback when you buy your home with Wahi MyBuy

Our top-notch virtual service means you get cash back into your pocket after close.
- Remote REALTOR®, support through the process
- A Tour Assistant will show you properties
- Our pricing desk recommends an offer price to win the bid without overpaying
