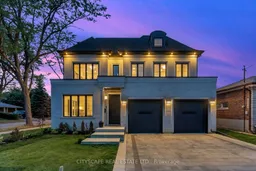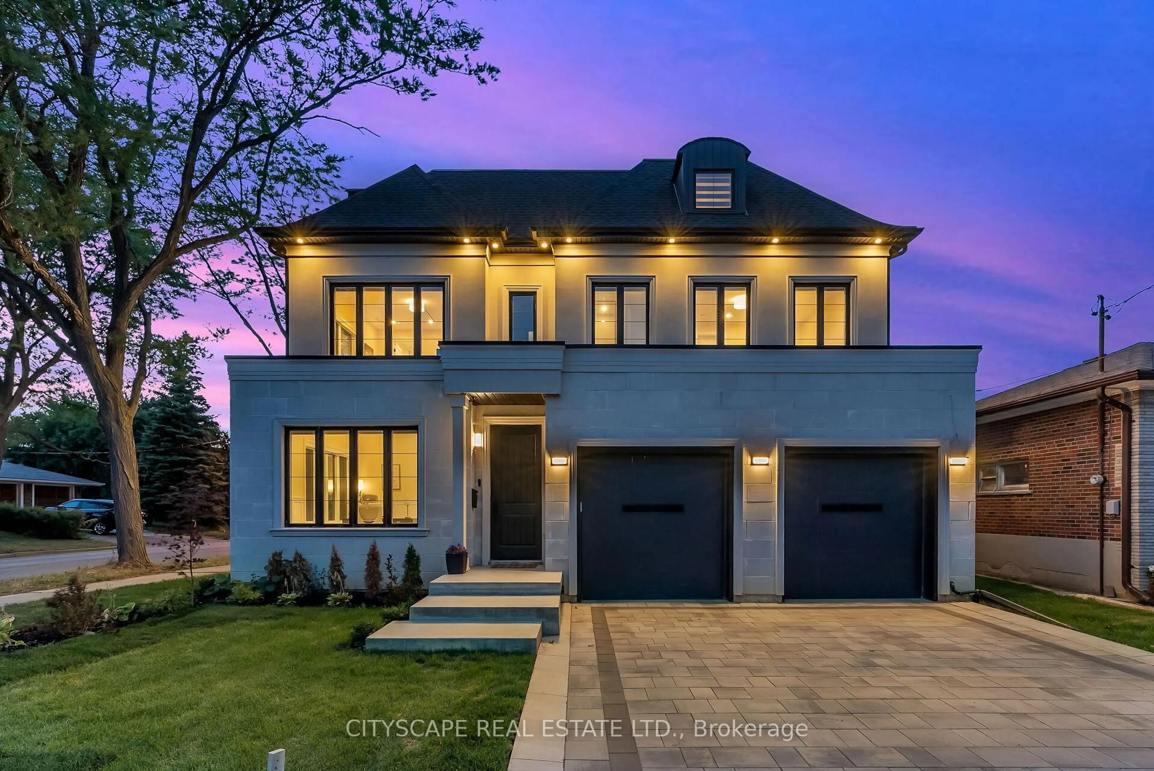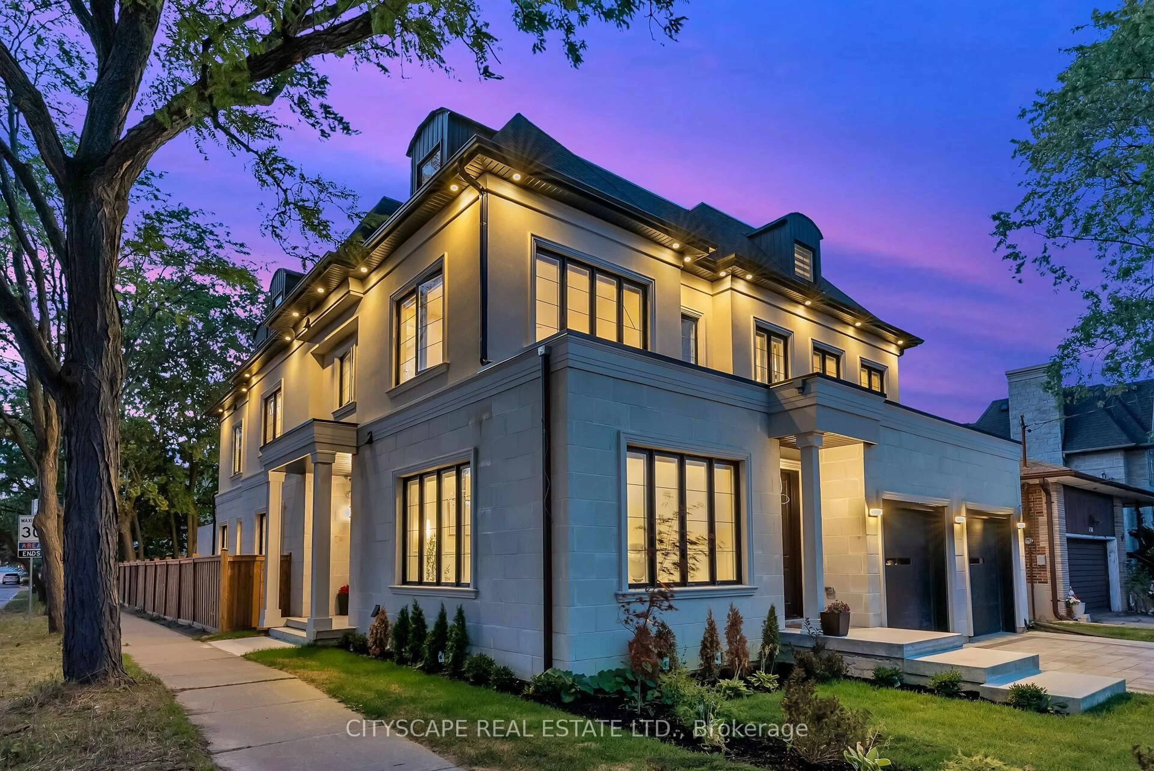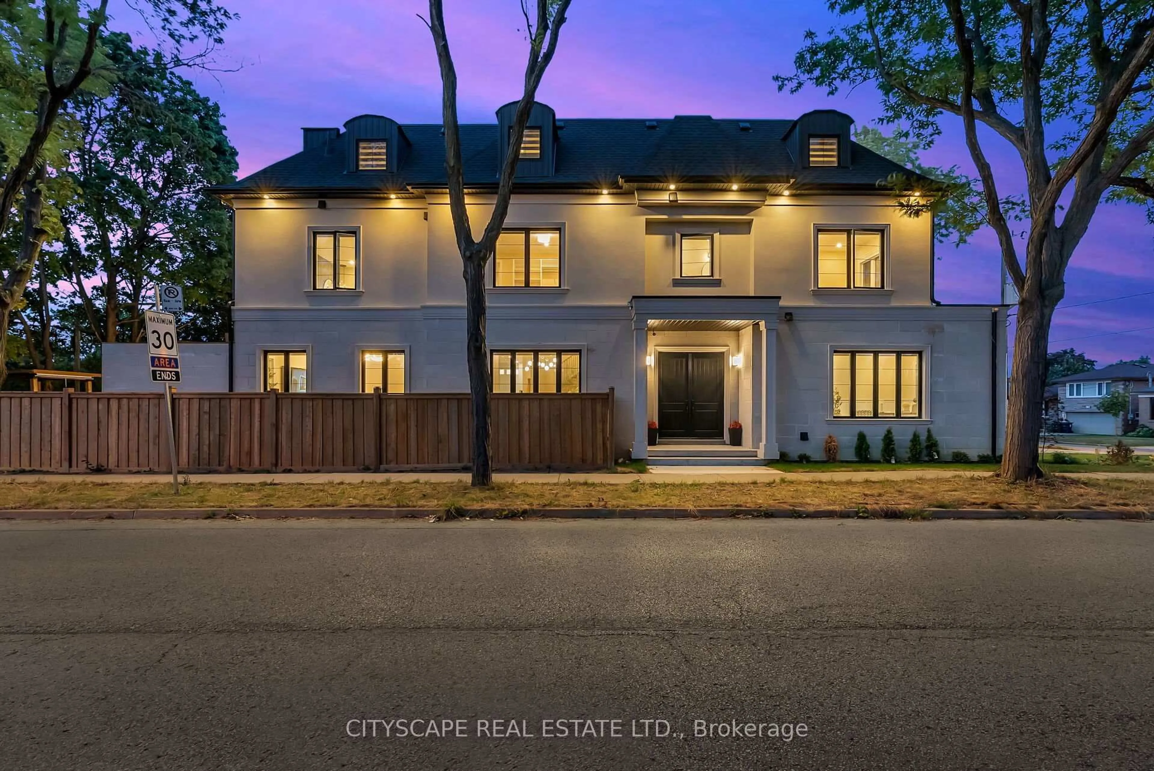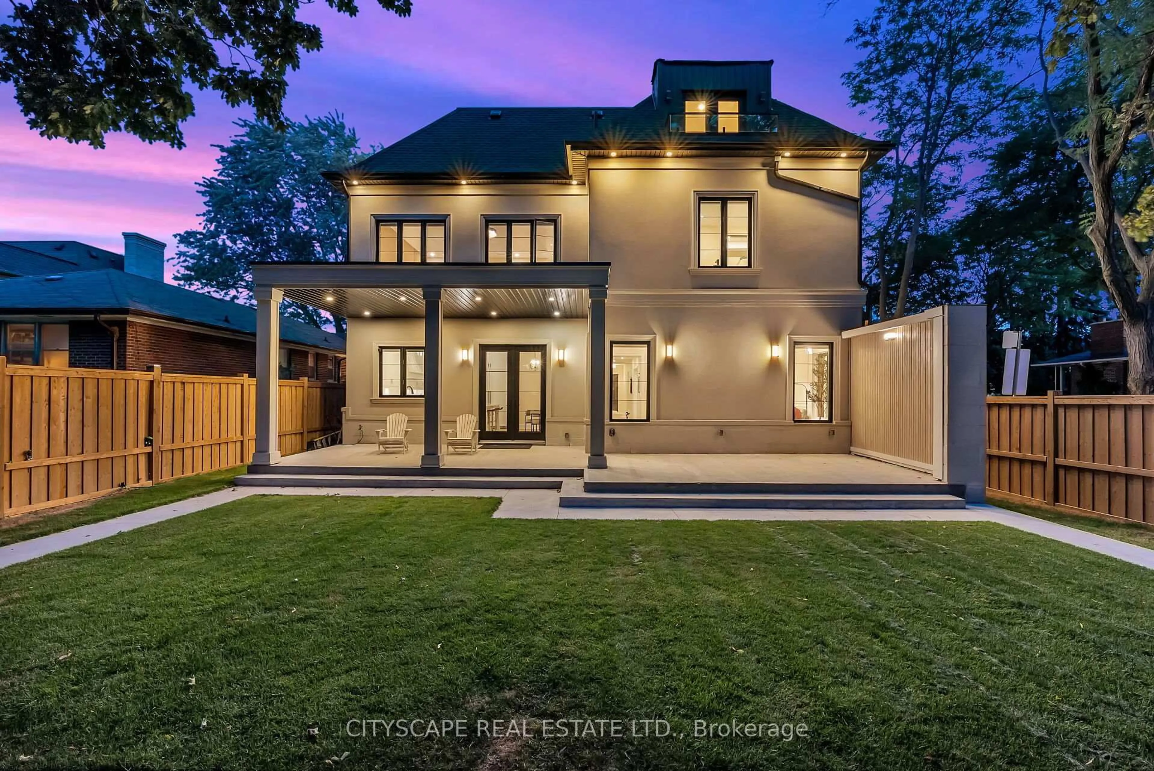140 Hillmount Ave, Toronto, Ontario M6B 1X8
Contact us about this property
Highlights
Estimated valueThis is the price Wahi expects this property to sell for.
The calculation is powered by our Instant Home Value Estimate, which uses current market and property price trends to estimate your home’s value with a 90% accuracy rate.Not available
Price/Sqft$660/sqft
Monthly cost
Open Calculator
Description
An unique luxury home with over 6500 sq.ft of living space (5729 above grade + 850 below), plus a 1500sq.ft underground parking garage accessed via a $100k twin deck car elevator system, a 2 car surface garage, and a 4 level home elevator. The main level consists of the office/library, dining area, family/living room, the main kitchen with breakfast area, a secondary galley kitchen, storage room/pantry area, utility room and mud room. Also included is a 2 car surface garage and a landscaped front and backyard. The second level contains the principal suite, boasting a double door entry foyer with wet bar, large primary bedroom space, a 10x12 his closet, a 13x16 her closet and a large primary bath with his and her vanities. A large laundry with custom cabinetry, plus another two good size bedrooms with ensuite and a bonus study/yoga space are included. The third level contains a large rec room with a custom kitchenette space, and a glass balcony facing north. Ideal for kids entertainment. Another bedroom with a large ensuite and glass balcony facing east, another bedroom and a 4 pc bath, plus a secondary furnace room complete the third level. The basement is designed as a man's dream cave. A gentlemen's lounge with a glass wall looking onto a collector style showroom garage able to hold 3 - 5 cars in a gallery setting. Additional sitting space, a media room and a 2 pc washroom and the primary mechanical room are also included at this level.
Property Details
Interior
Features
3rd Floor
Rec
8.2 x 4.544th Br
4.16 x 3.675th Br
4.19 x 2.79Exterior
Features
Parking
Garage spaces 6
Garage type Built-In
Other parking spaces 2
Total parking spaces 8
Property History
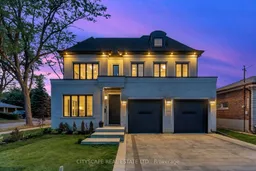 49
49