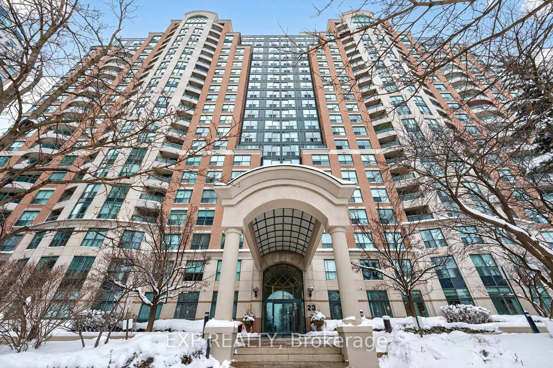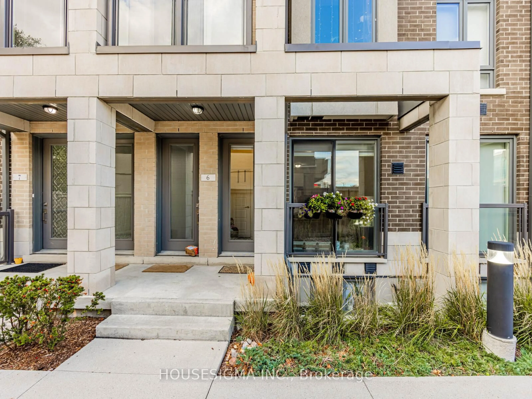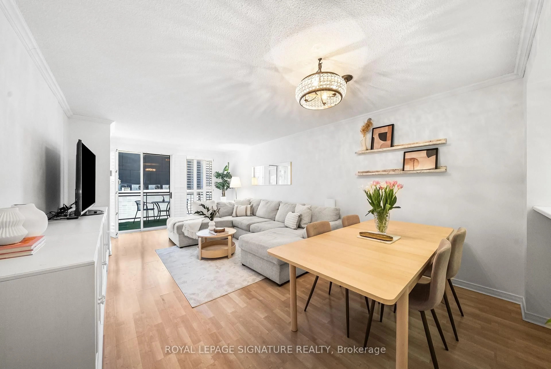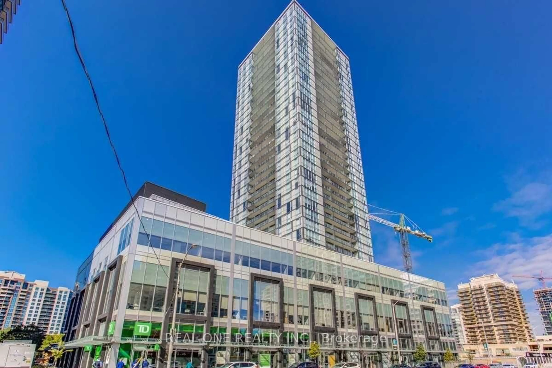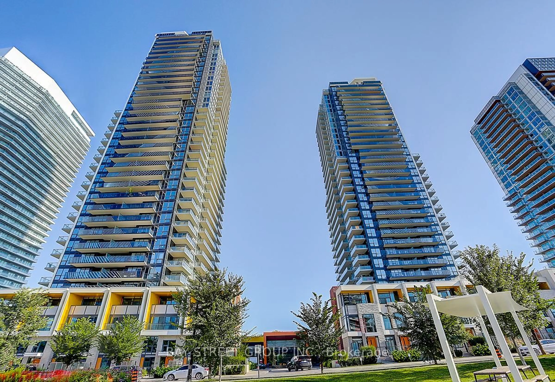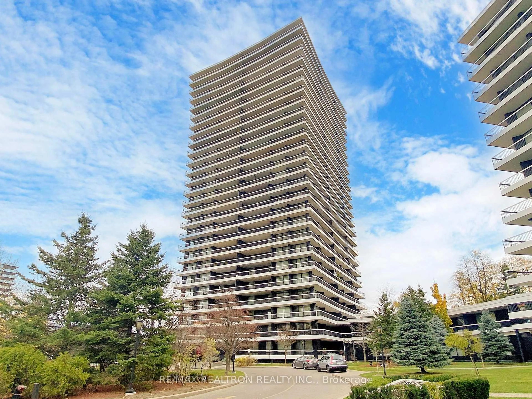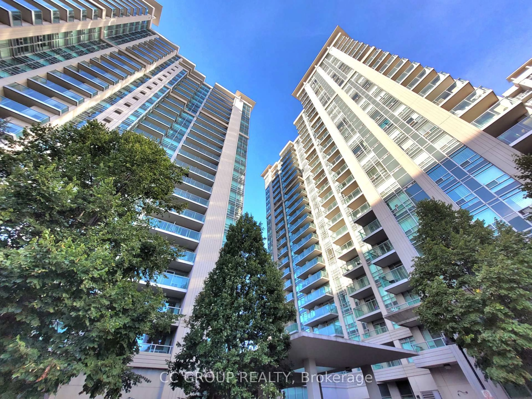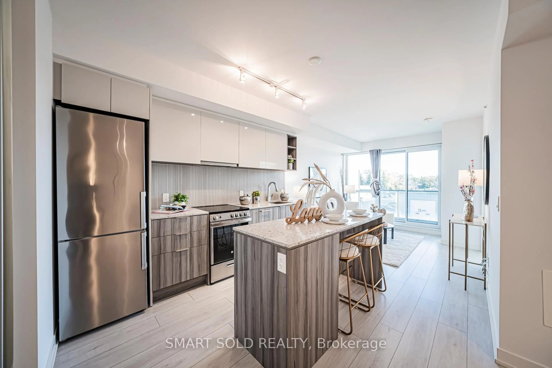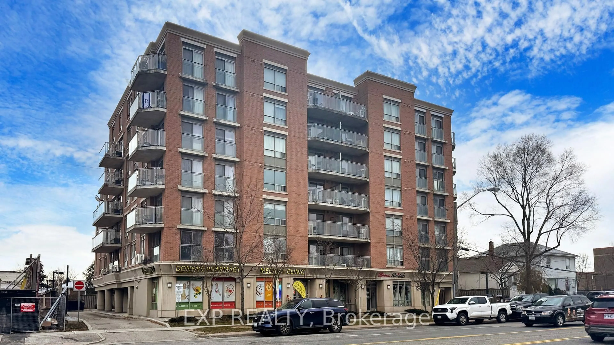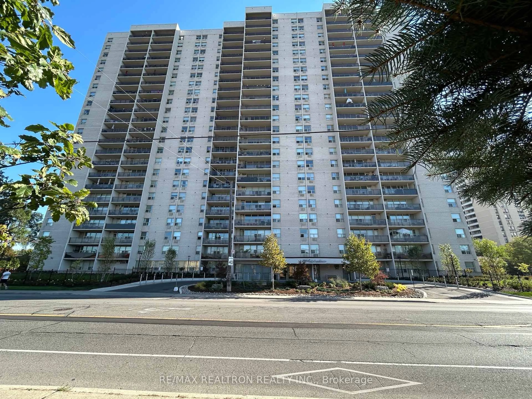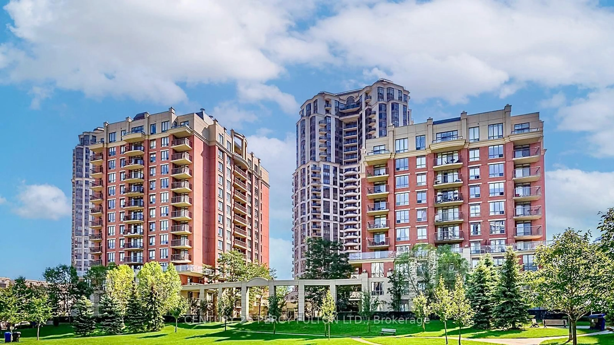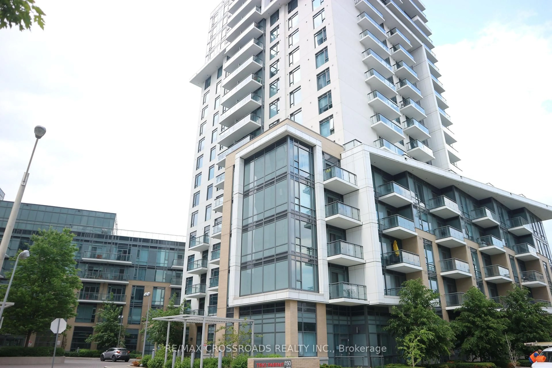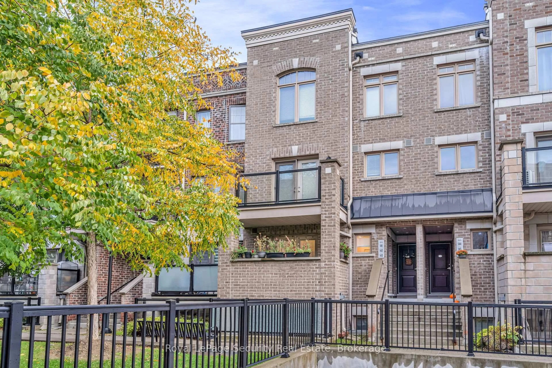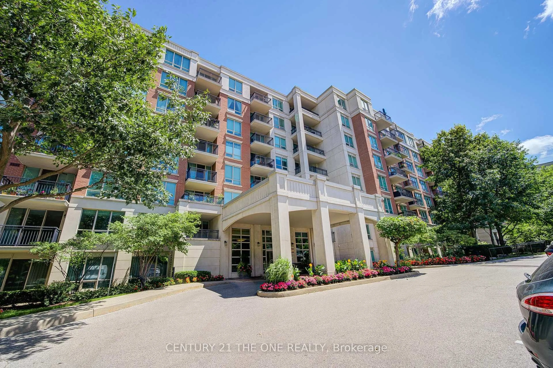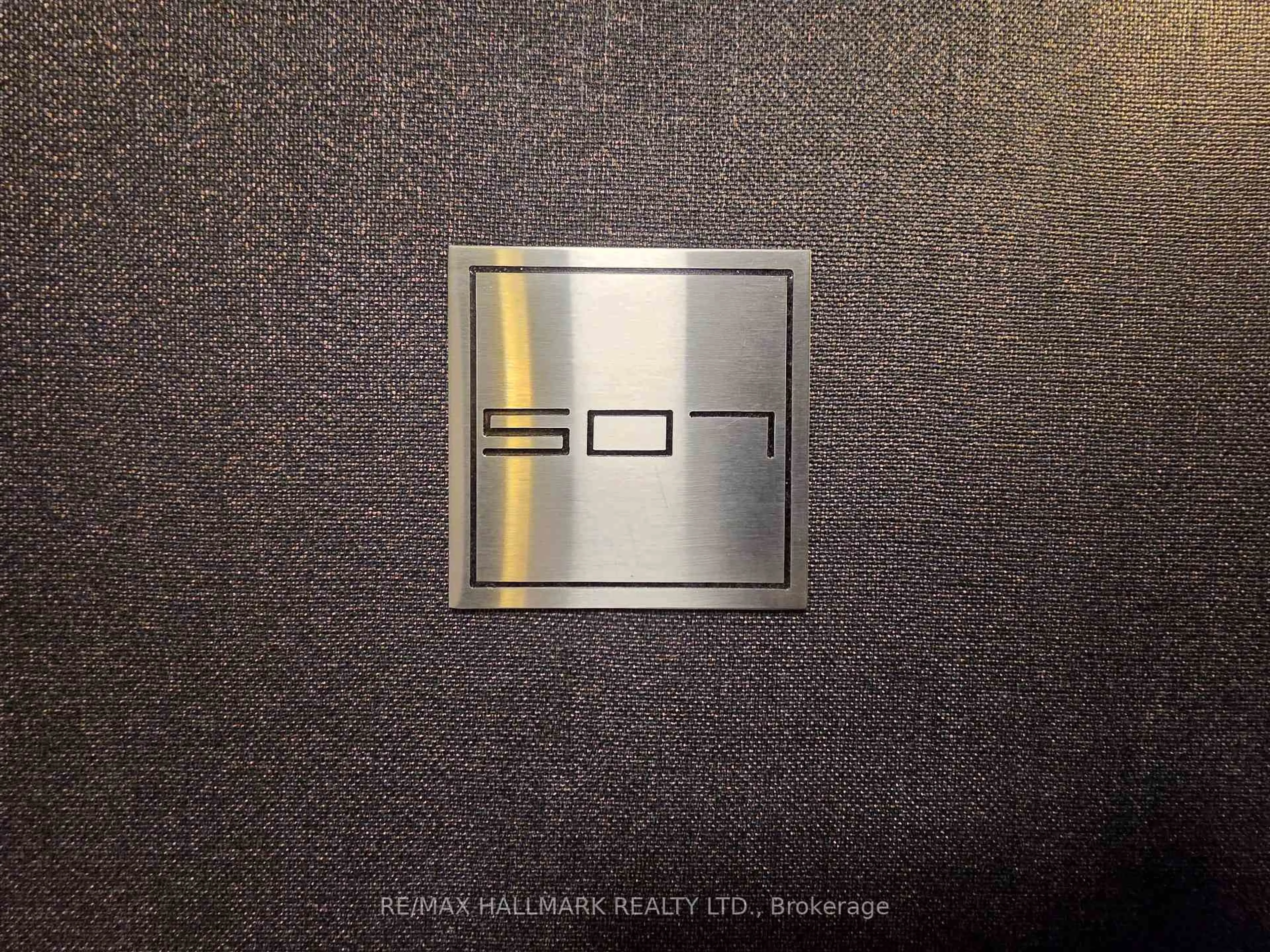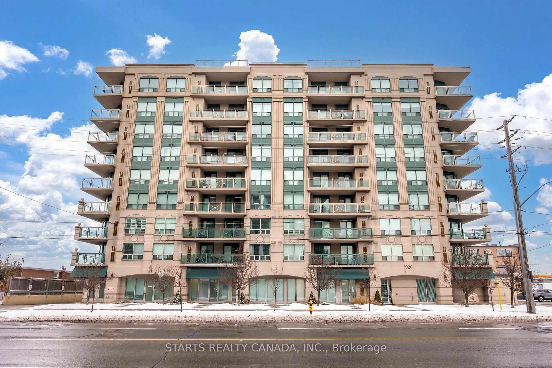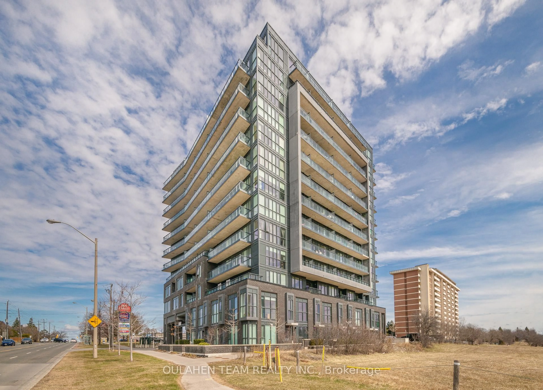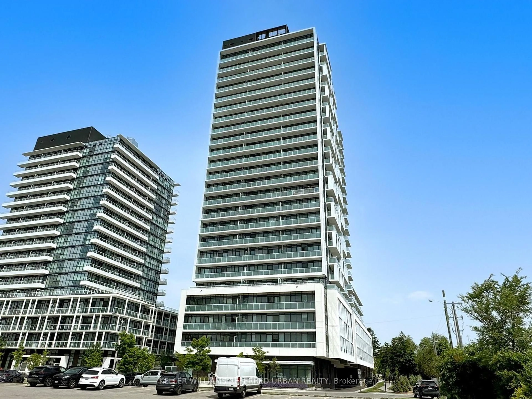Wow! Incredible value for over 1000 sqft with 2 bed 1.5 bath, parking & locker! Updated & immaculately maintained. Finally a condo you can actually grow into or downsize into, with a functional and versatile layout. A convenient large front hall closet sets the tone for storage space. Kitchen features a large island (with bar seating), stainless steel appliances, pot lighting, double sink and opens to the living and dining spaces. Living & dining rooms are finished with premium laminate, crown moulding, contemporary lighting and walkout to balcony. Deep & wide balcony (114 sqft) allows for outdoor furniture, BBQ (permitted) and features sunny western views. Primary bedroom boasts 2 piece ensuite, walk-in closet & floor-to-ceiling windows. Large second bedroom with double closet & floor-to-ceiling windows. 4pc main bath with shower-tub combo. Convenient ensuite locker/storage room or pantry, in addition to exclusive locker. Well managed building with pool & exercise room. Friendly & respectable residents. Condo fees cover all utilities. Laundry can be added to the unit. Quick & easy access to Yonge-University Line, Eglinton Cross Town (soon to open!), Allan/401, Yorkdale Mall & Downtown. Go for a walk, run or bike on the York-Beltline Trail (steps away) or enjoy one of the many nearby parks & greenspaces. Perfect for singles, couples, small families or downsizers!
Inclusions: Stainless Steel Fridge, Stove, Dishwasher, All Electrical Light Fixtures, All Window Coverings,
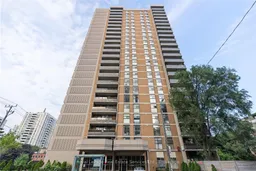 39
39

