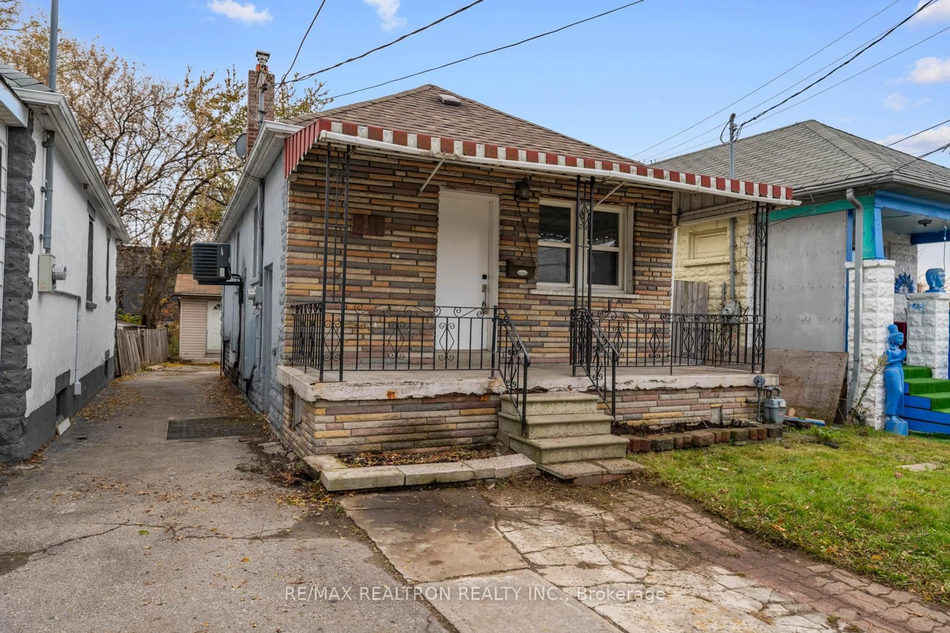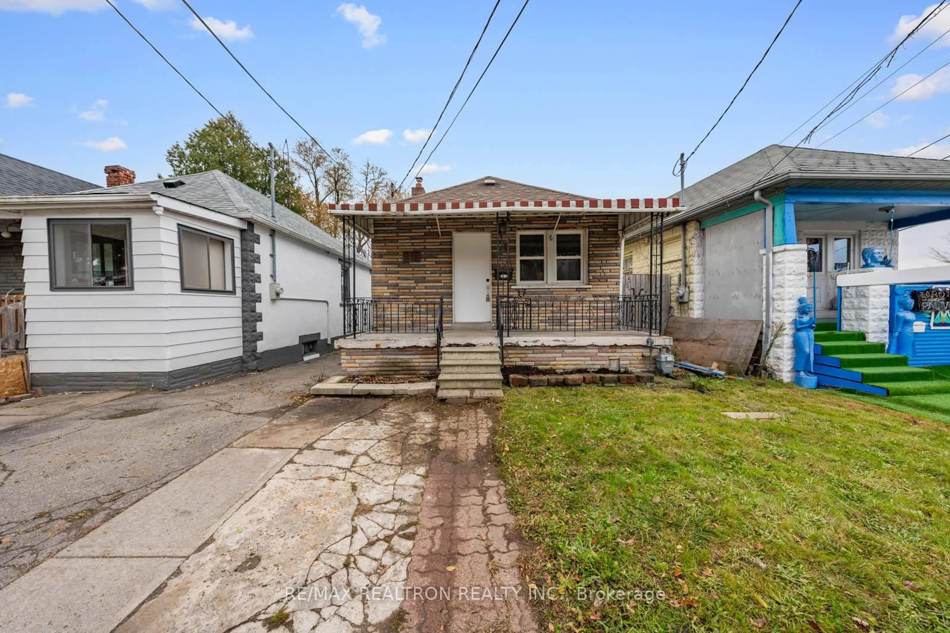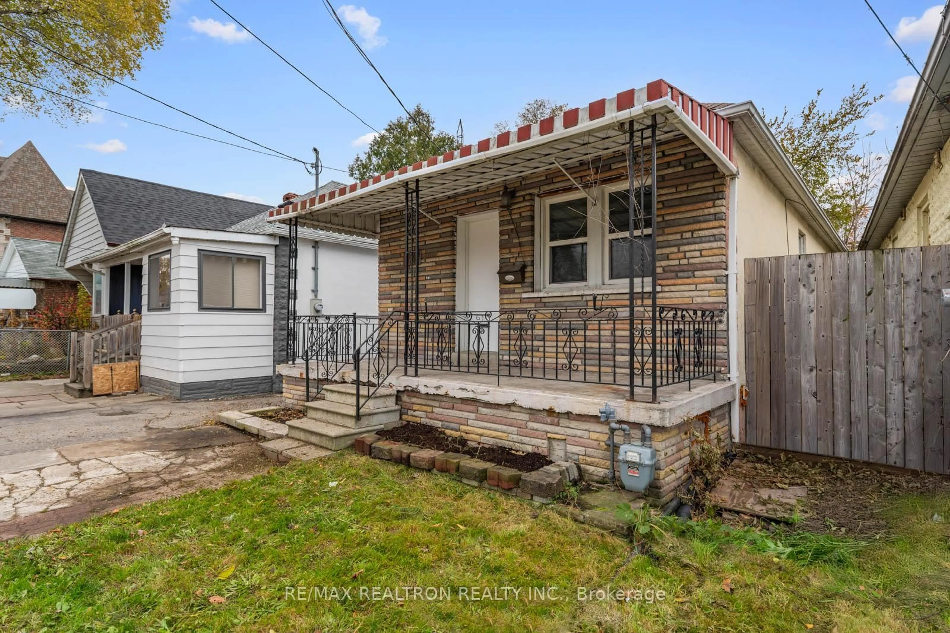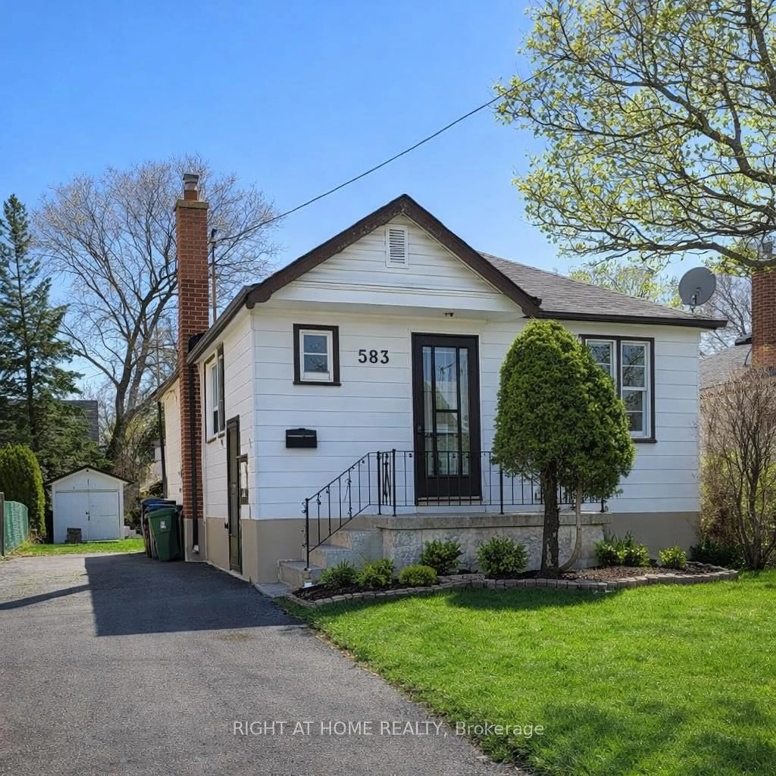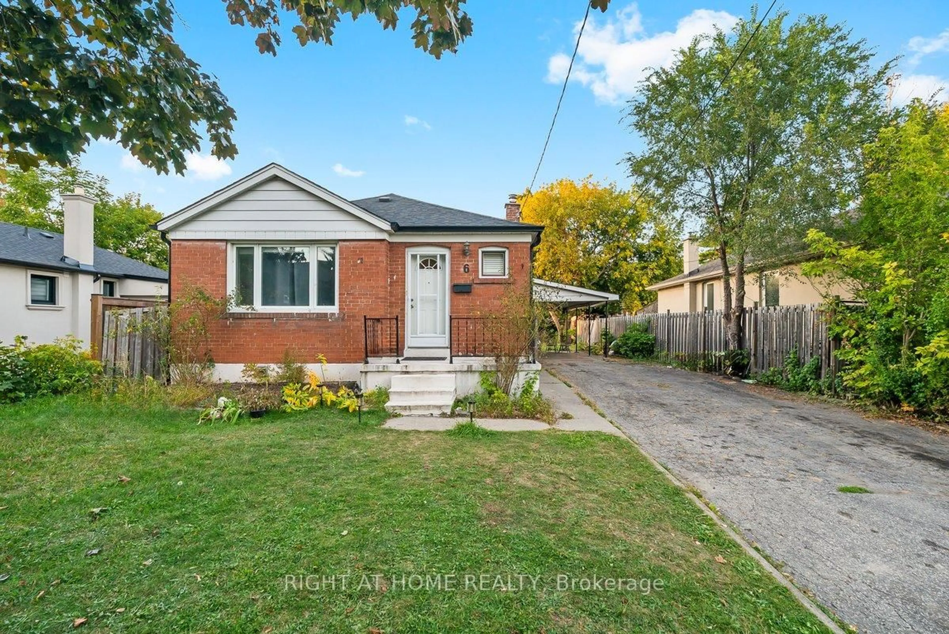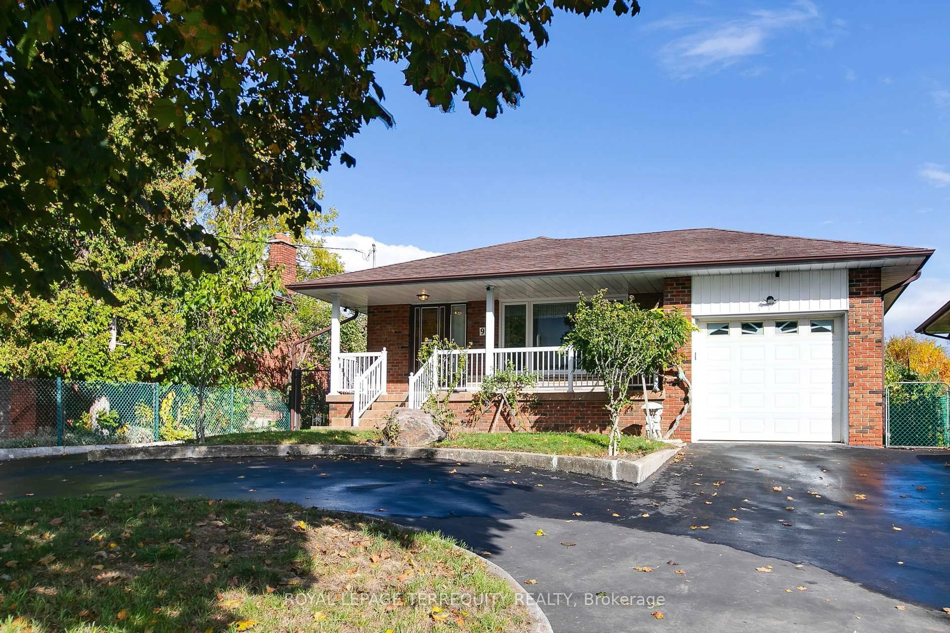1237 Glencairn Ave, Toronto, Ontario M6B 2B6
Contact us about this property
Highlights
Estimated valueThis is the price Wahi expects this property to sell for.
The calculation is powered by our Instant Home Value Estimate, which uses current market and property price trends to estimate your home’s value with a 90% accuracy rate.Not available
Price/Sqft$571/sqft
Monthly cost
Open Calculator
Description
Welcome to 1237 Glencairn Avenue, a versatile and highly sought-after investment opportunity in the heart of Toronto. This well-maintained and freshly painted 2-bedroom bungalow sits on a deep 23.5 x 123 ft lot and offers exceptional potential for end-users, investors, builders, and developers. The main level features a functional layout with good natural light, while the lower level includes a separate, fully tenanted 2-bedroom apartment-ideal for immediate rental income. The home also includes shared coin laundry, a sump pump, and a backflow preventer, adding both convenience and peace of mind.Outside, the property boasts a large backyard, shared driveway, and a detached rear shed, providing ample outdoor space and storage. The seller can provide existing architectural plans for a proposed two-storey triplex with a garden suite, offering multiple avenues for future value creation. Whether you choose to live in, renovate, hold as an income property, or build a new single-family or multi-family dwelling, the possibilities are extensive. With potential opportunities to assemble neighbouring properties for larger development projects, this address represents a rare chance to secure a flexible and high-upside property in a rapidly evolving neighbourhood. A smart buy for today-and an even smarter one for the future. Great access to transit, shopping, and access to all local amenities.
Property Details
Interior
Features
Main Floor
Living
6.14 x 2.61Open Concept / hardwood floor
Dining
6.14 x 2.61Open Concept / hardwood floor
Kitchen
2.48 x 3.04Ceramic Floor
Primary
4.01 x 2.48Exterior
Features
Parking
Garage spaces -
Garage type -
Total parking spaces 1
Property History
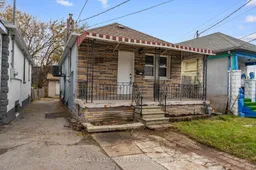 40
40
