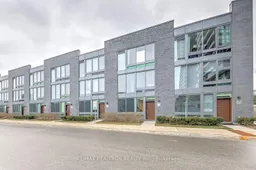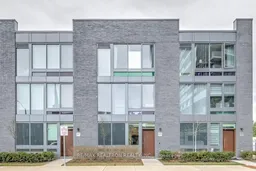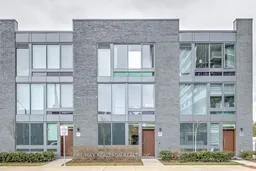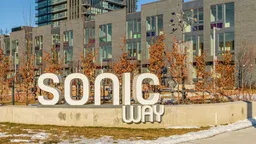This Rarely available 3 Bedrooms & 3 washrooms modern designed 3 years old Sun-filled south-north facing townhouse is located in the prime Eglington /Don Mills Area of North York, Directly Across From Future Crosstown LRT & TTC Transit Hub. Stunning unobstructed south &north view. Custom designed open-concept modern kitchen with oversized central island. stoneware slab countertop and backsplash, the home is filled with natural lights, thanks to its floor to ceiling windows, and boasts laminate flooring throughout, 9' ceiling on all 3 levels with smooth ceiling, pot lights, contemporary electrical fireplace, upgraded washrooms add a touch of sophistication. Enjoy a large balcony and 4-ft heated floor beside the kitchen to balcony window. Heated ground floor w bar/kitchenette area & 3 bedroom with its own separate back door access, making it perfect as a separate in-law unit or for rental income * The home offers Direct Access to garage from the foyer. Residents enjoy Access To All Condo Amenities, including Gym, Sauna, Game Room, Party Room, Rooftop Barbecue. Convenient Access to DVP & Hwy 401. Close to Science Centre & Museum. Surrounded By Parks & Trails.







