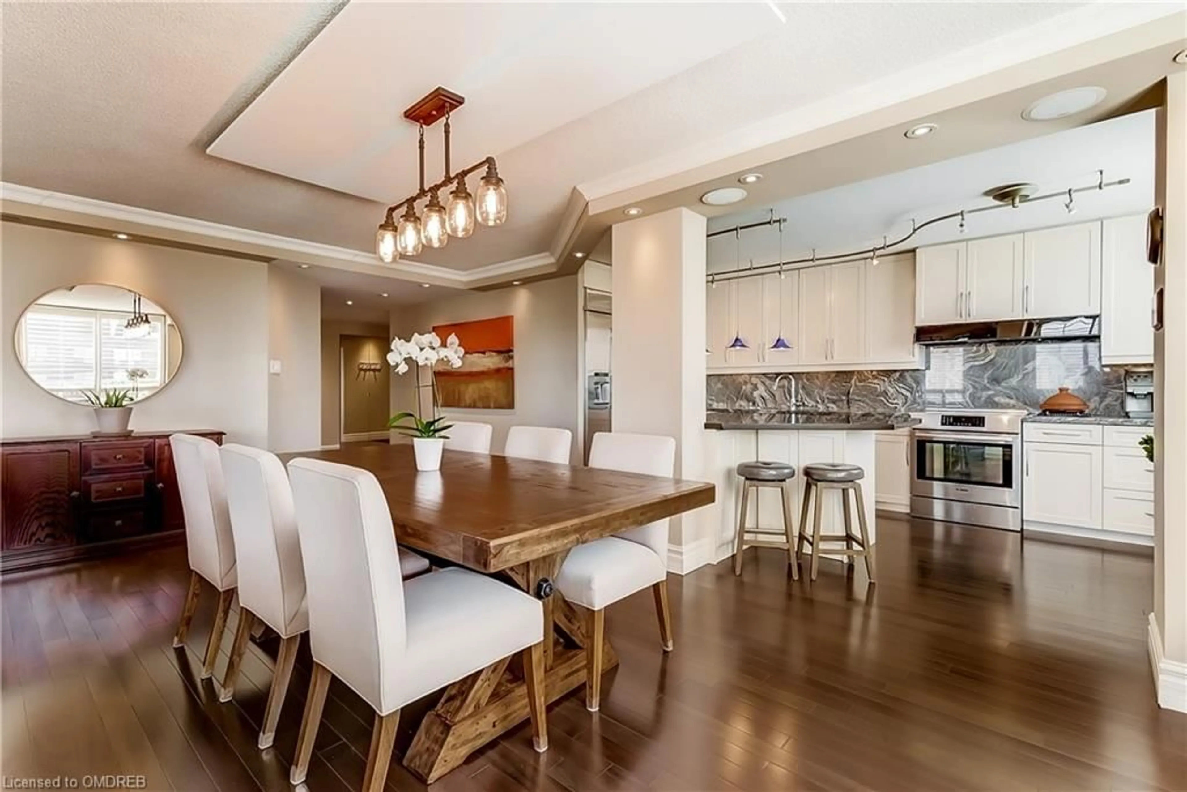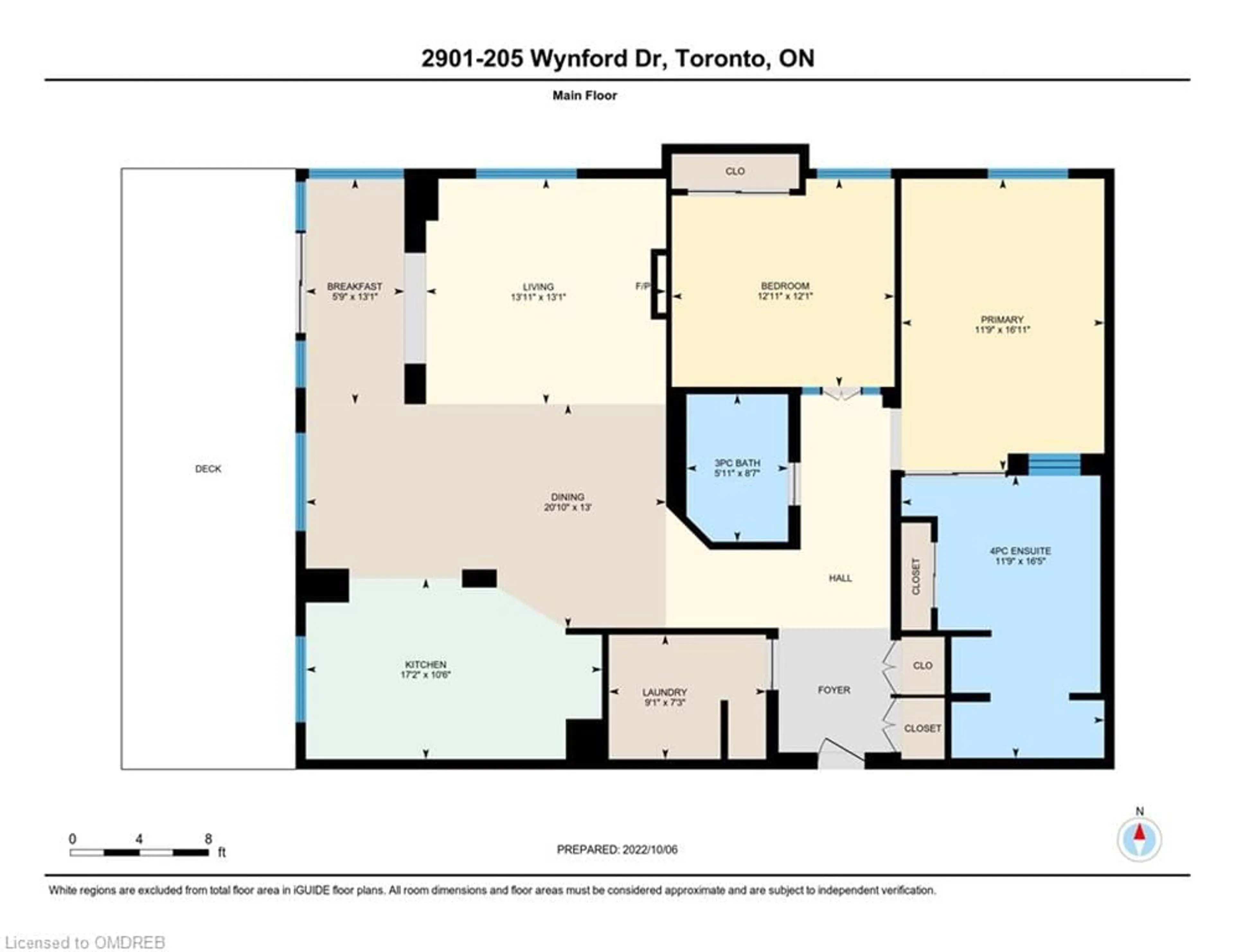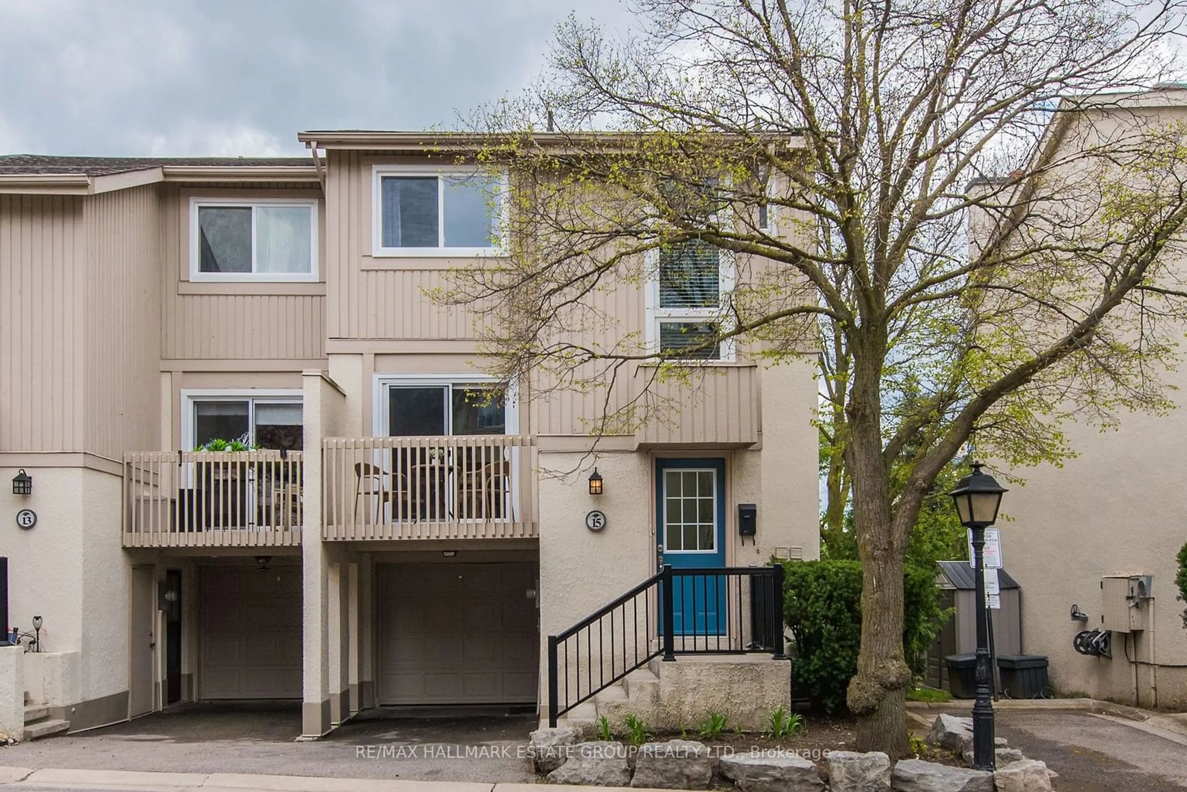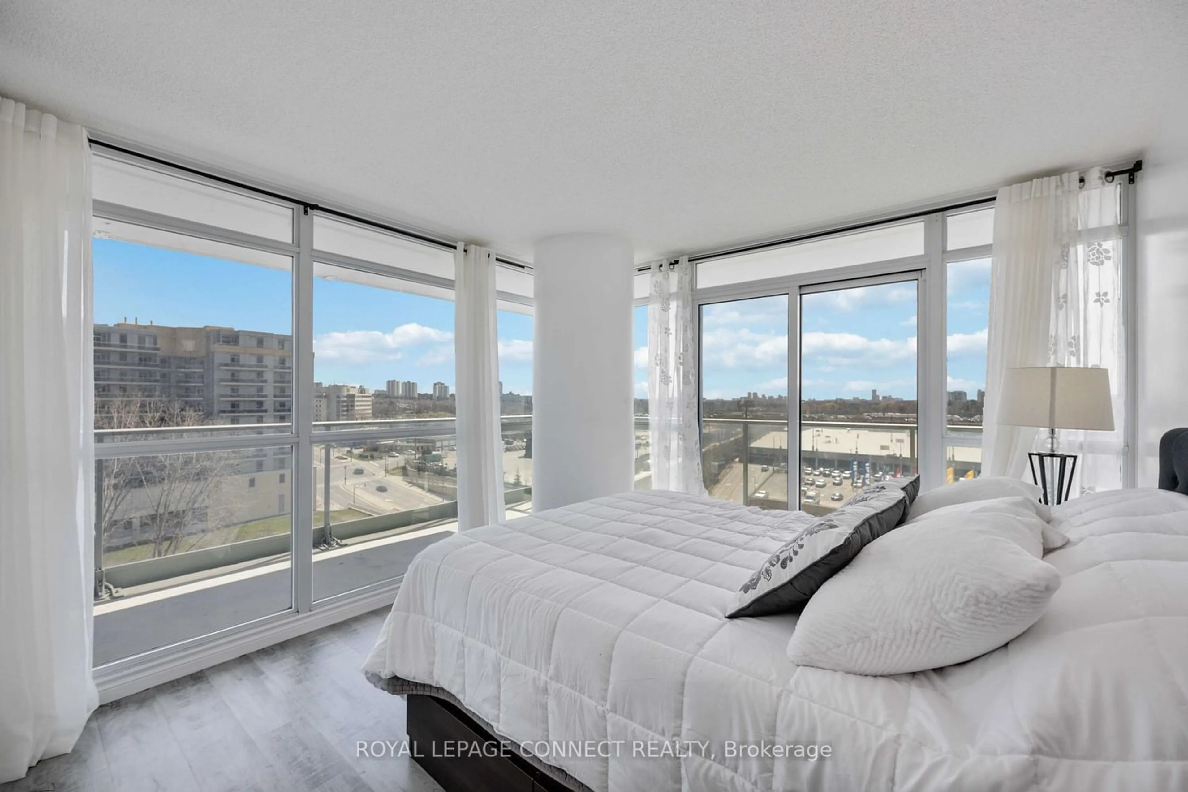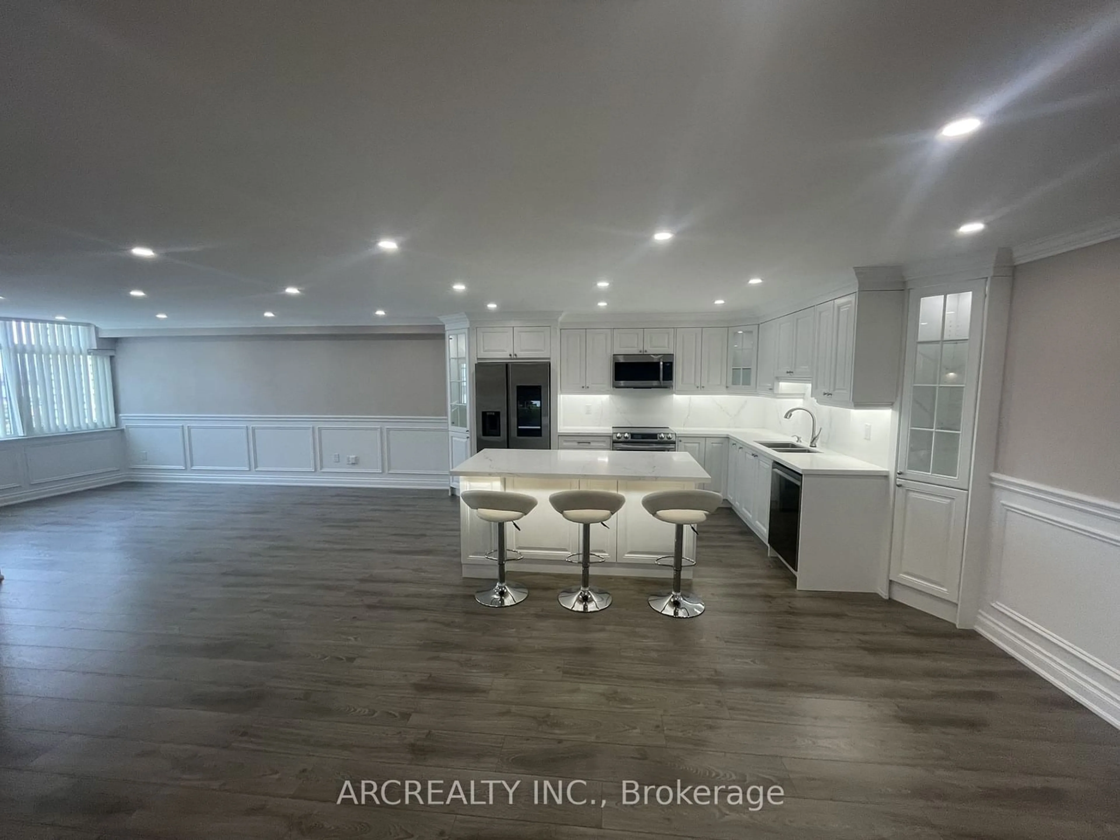205 Wynford Dr #Ph2901, Toronto, Ontario M3C 3P4
Contact us about this property
Highlights
Estimated ValueThis is the price Wahi expects this property to sell for.
The calculation is powered by our Instant Home Value Estimate, which uses current market and property price trends to estimate your home’s value with a 90% accuracy rate.$938,000*
Price/Sqft$690/sqft
Days On Market22 days
Est. Mortgage$4,892/mth
Maintenance fees$1423/mth
Tax Amount (2024)$3,371/yr
Description
Gorgeous 2BR 2Bath open concept, corner penthouse with incredible views of downtown Toronto. Featuring:over 2000 sq ft of total living area, including the gorgeous 300 sq ft terrace; stunning kitchen with granite counters & slab backsplash, stainless steel appliances, including a Bosch induction stove & JennAir Fridge, island with wine fridge, pendant lighting & bar seating; hardwood floors; pocket doors; pot lights; crown molding; California shutters on all windows; and a comprehensive smart home automation system installed in every room, including the terrace. The large primary BR boasts an over sized 4-pc ensuite with custom built-in closets, granite counters, slate floors, a huge shower with bench & multiple shower heads. There's even a wall mounted TV! The 2nd Bedroom, with berber carpet, doubles as a theatre room with a remote controlled, drop-down screen & projector. The 3-piece bath was completely renovated in 2021. Large laundry/utility room with family-size front-load washer & dryer, sink, and lots of storage. 205 Wynford is a very well managed building, with a healthy reserve fund and low maintenance fees. It offers 24-hour security at gatehouse, indoor visitor parking and a long list of amenities. Lobby and corridors were beautifully reno'd in 2018. Electric vehicle charging stations coming soon! Part of the Wynford/Concorde corridor, this is a fantastic location surrounded by miles of trails, with new Eglinton Crosstown LRT right at your door; and in walking distance to shopping plaza. Copy link to 360 Virtual tour: Https://Unbranded.Youriguide.Com/2901_205_wynford_dr_toronto_on/
Property Details
Interior
Features
Main Floor
Living Room
3.99 x 4.24Engineered Hardwood
Breakfast Room
3.99 x 1.75Laundry
2.21 x 2.77Kitchen
3.20 x 5.23Exterior
Features
Parking
Garage spaces 2
Garage type -
Other parking spaces 0
Total parking spaces 2
Condo Details
Amenities
Concierge, Elevator(s), Fitness Center, Media Room, Party Room, Pool
Inclusions
Property History
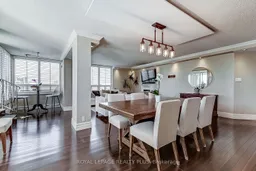 31
31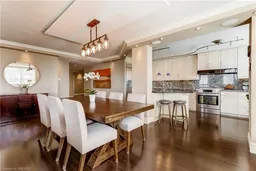 34
34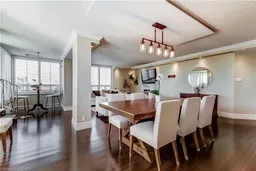 40
40Get an average of $10K cashback when you buy your home with Wahi MyBuy

Our top-notch virtual service means you get cash back into your pocket after close.
- Remote REALTOR®, support through the process
- A Tour Assistant will show you properties
- Our pricing desk recommends an offer price to win the bid without overpaying
