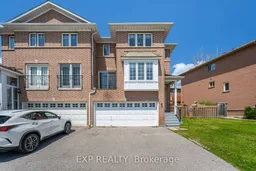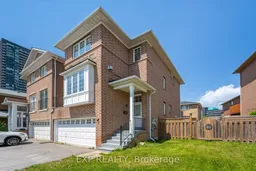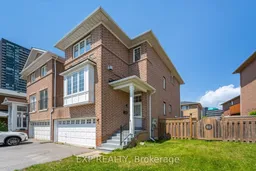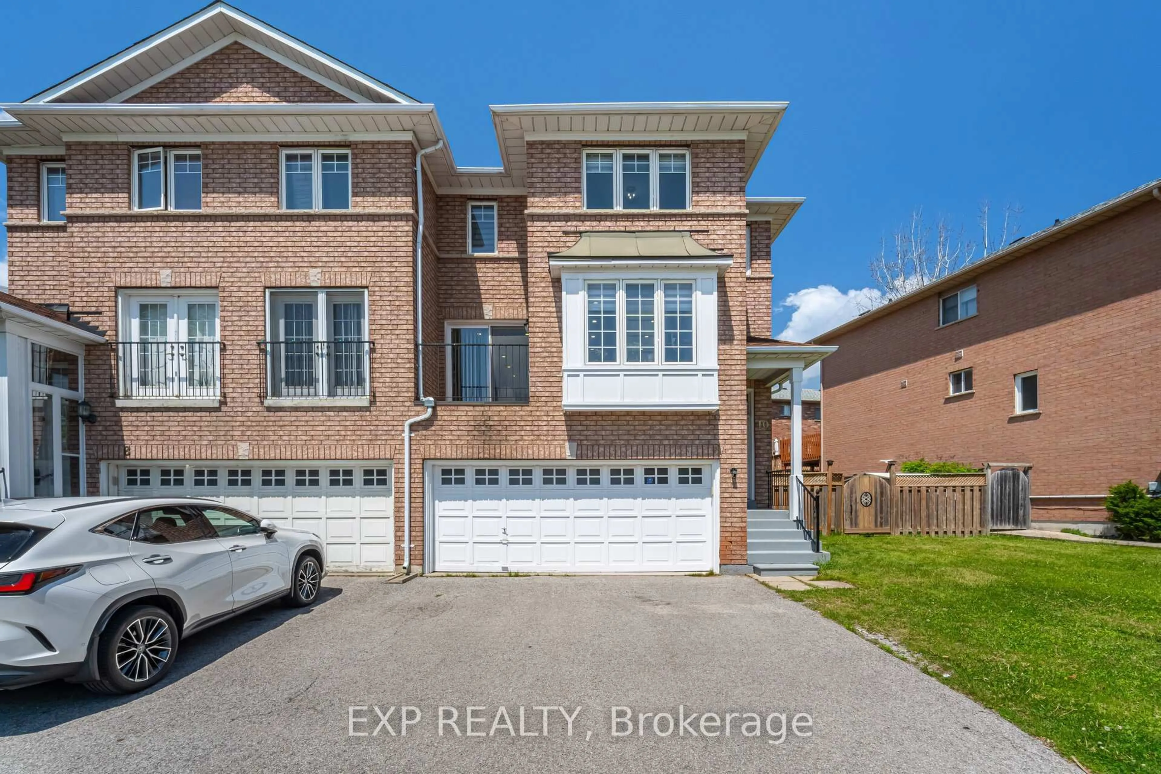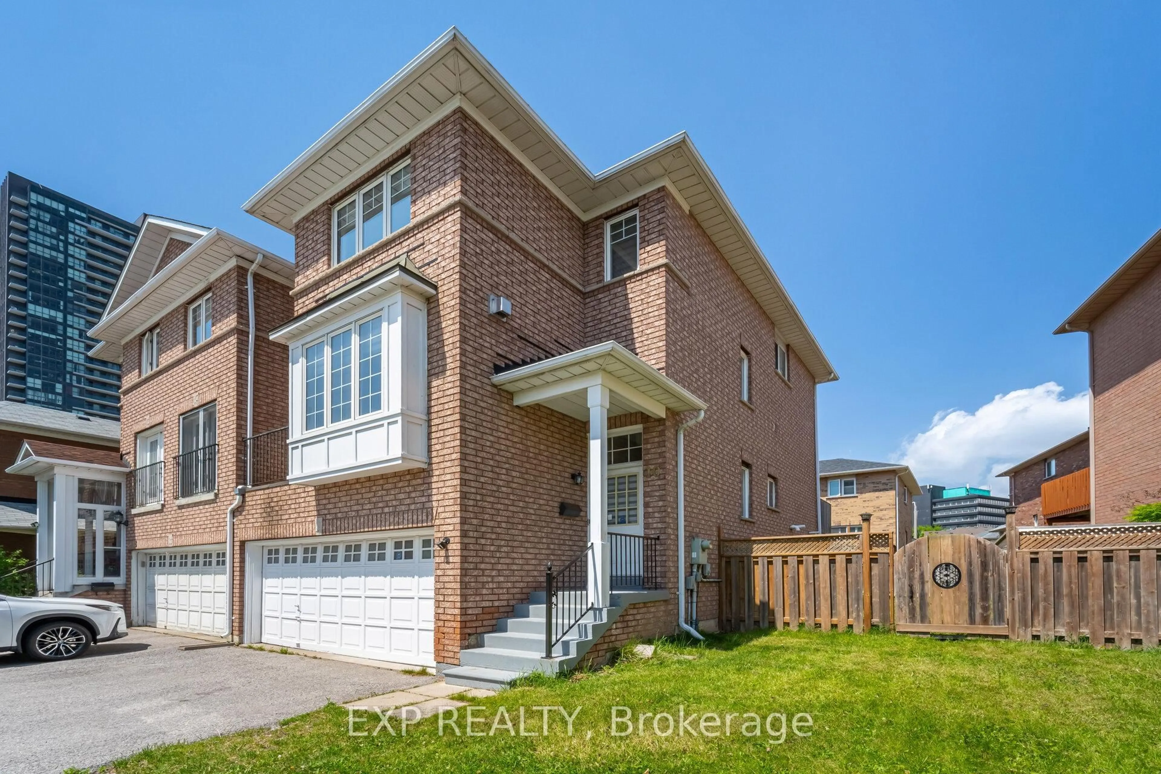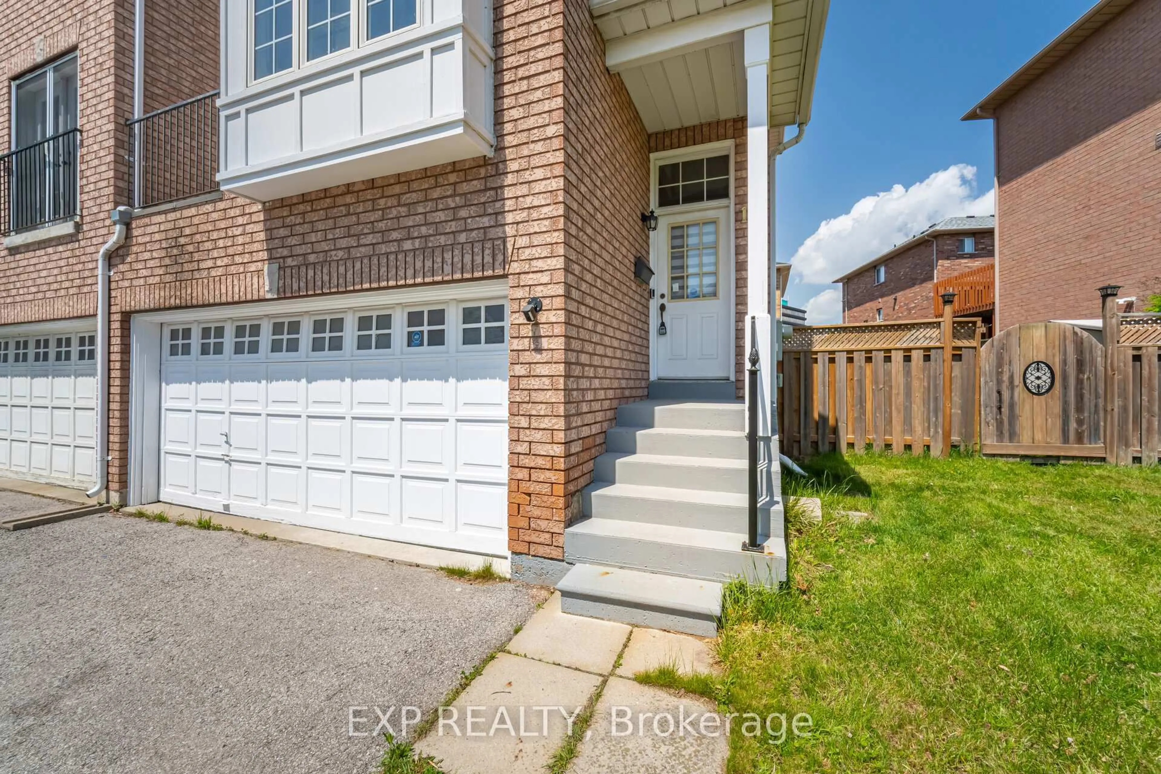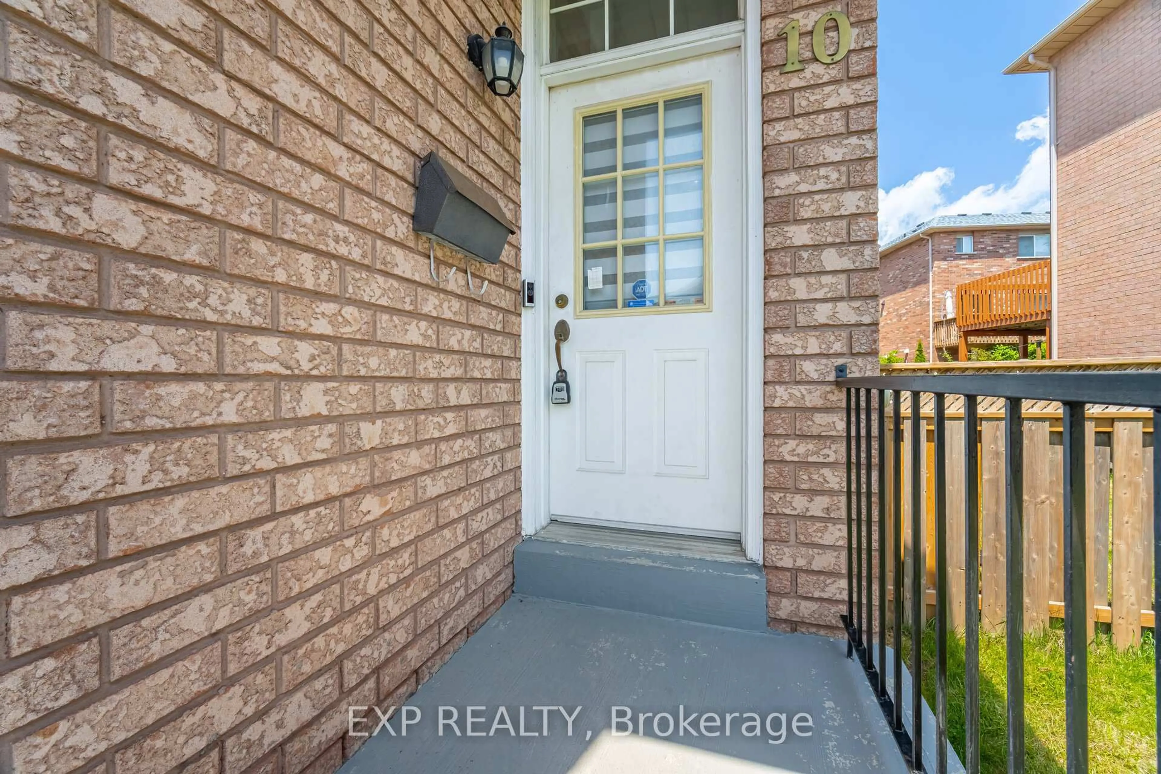10 Seton Park Rd, Toronto, Ontario M3C 3Z6
Contact us about this property
Highlights
Estimated valueThis is the price Wahi expects this property to sell for.
The calculation is powered by our Instant Home Value Estimate, which uses current market and property price trends to estimate your home’s value with a 90% accuracy rate.Not available
Price/Sqft$746/sqft
Monthly cost
Open Calculator
Description
Bright and beautifully laid out 4-bedroom, 3-bath semi in the heart of Flemingdon Park, offering spacious living and a smart, family-friendly floor plan. Surrounded by parks, trails, golf, tennis, schools, shopping, and transit, with quick access to the DVP and the upcoming Eglinton LRT boosting future value. An exceptional opportunity to own a sizeable home in a connected, growing community. We welcome you.
Property Details
Interior
Features
Main Floor
Living
3.4 x 4.1Dining
3.3 x 3.7Bathroom
2.1 x 1.82 Pc Bath
Kitchen
3.7 x 3.1Exterior
Features
Parking
Garage spaces 2
Garage type Built-In
Other parking spaces 2
Total parking spaces 4
Property History
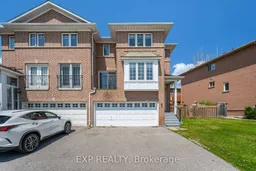 50
50