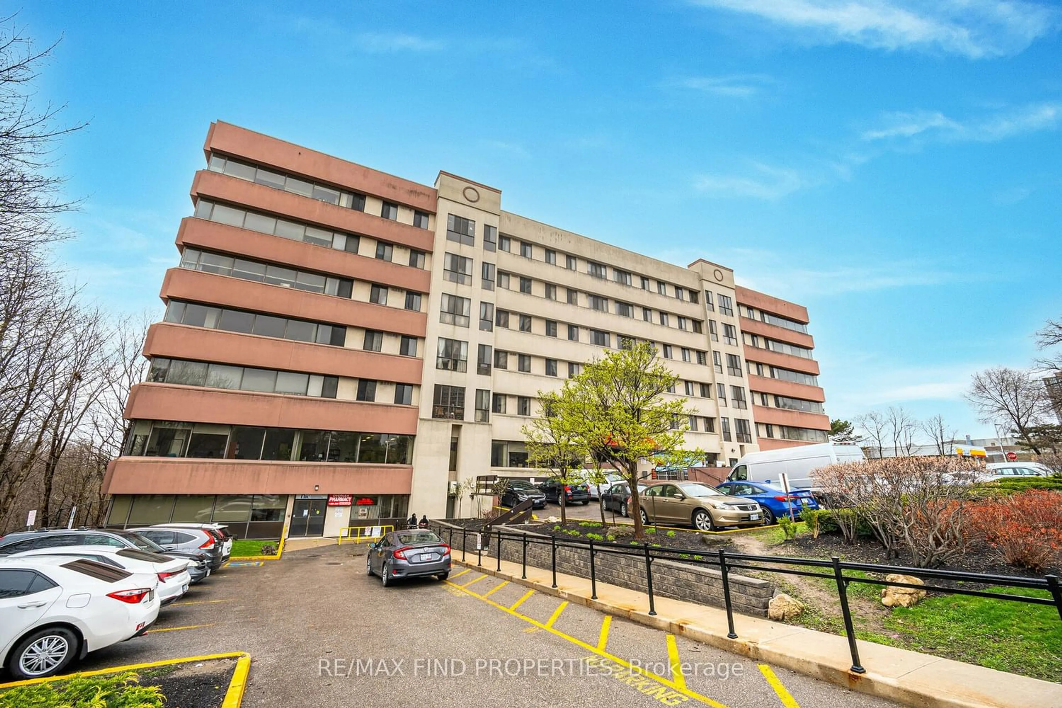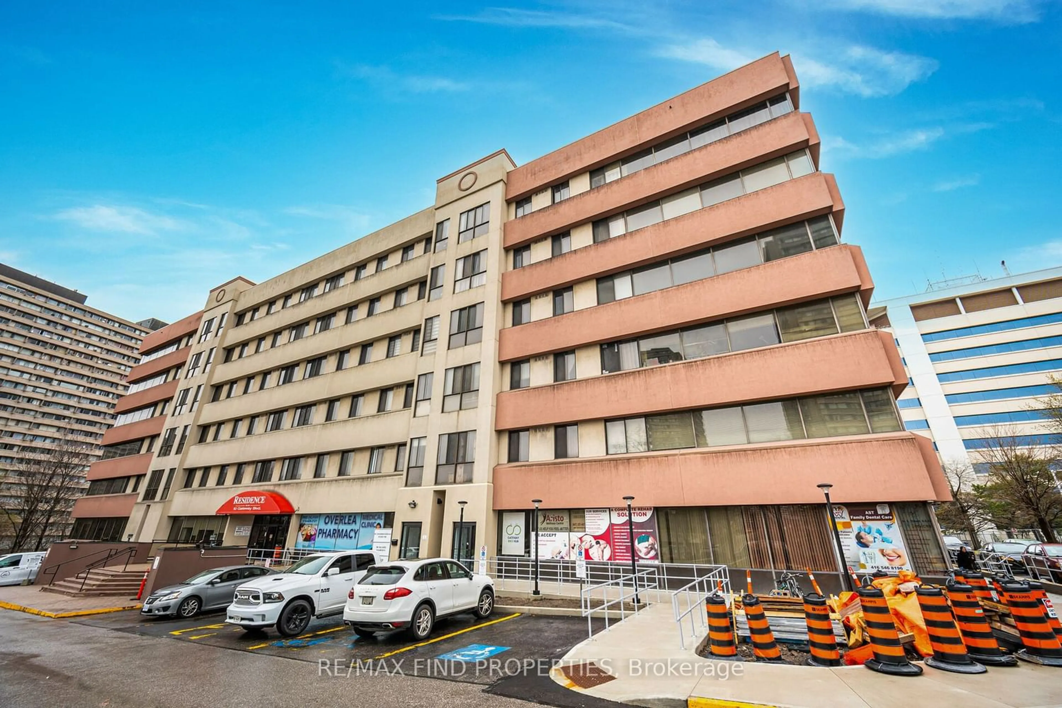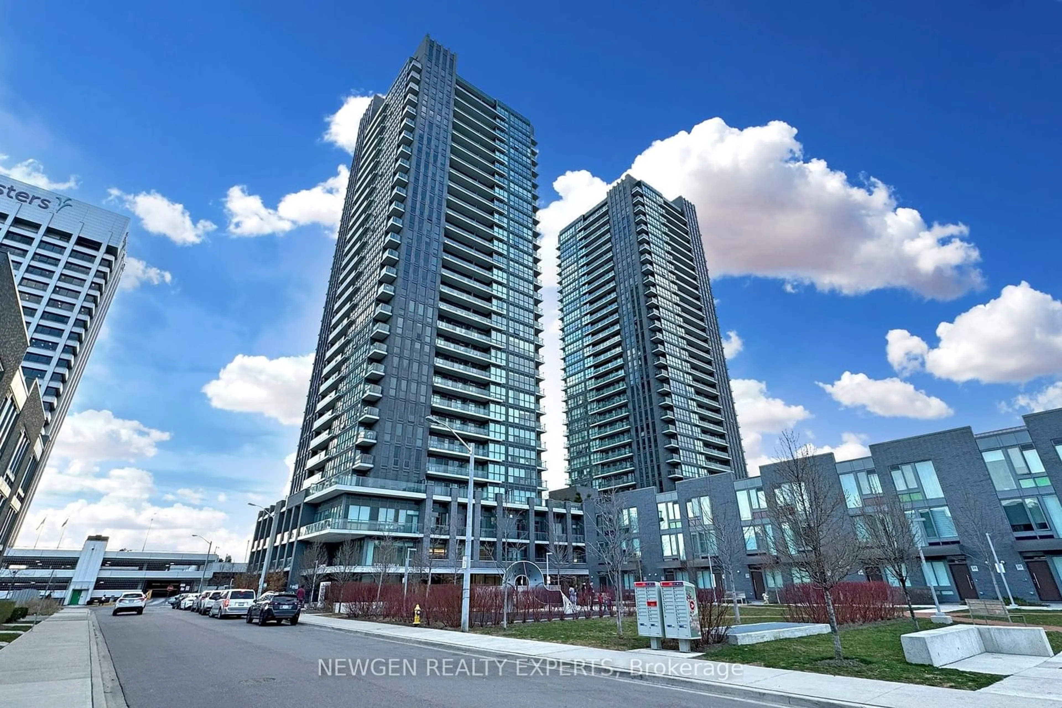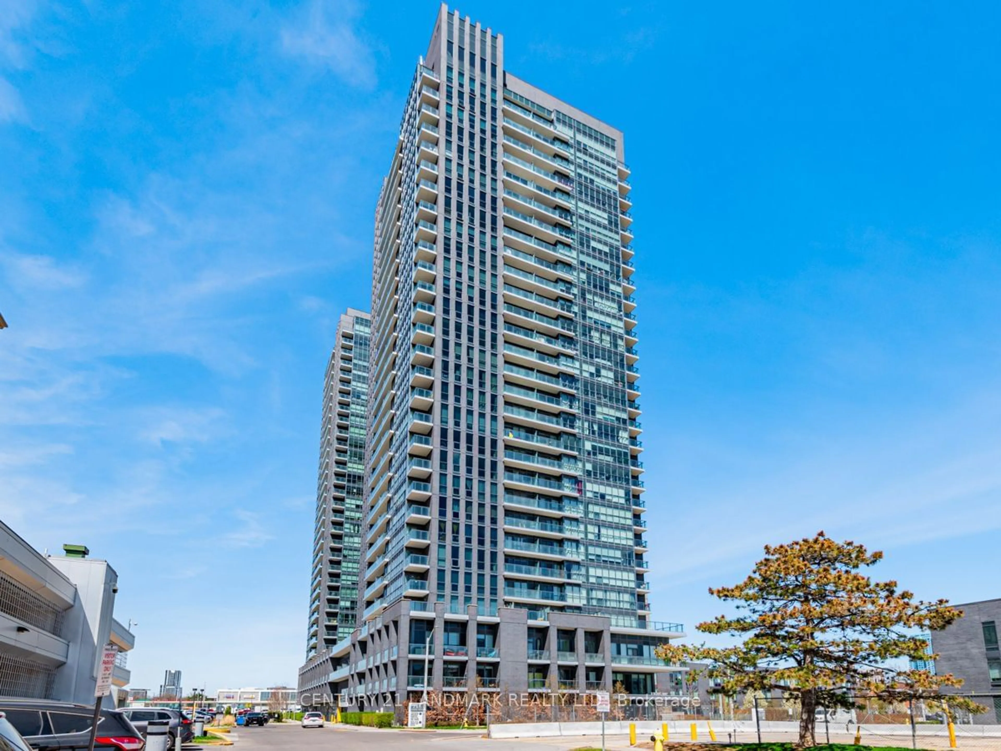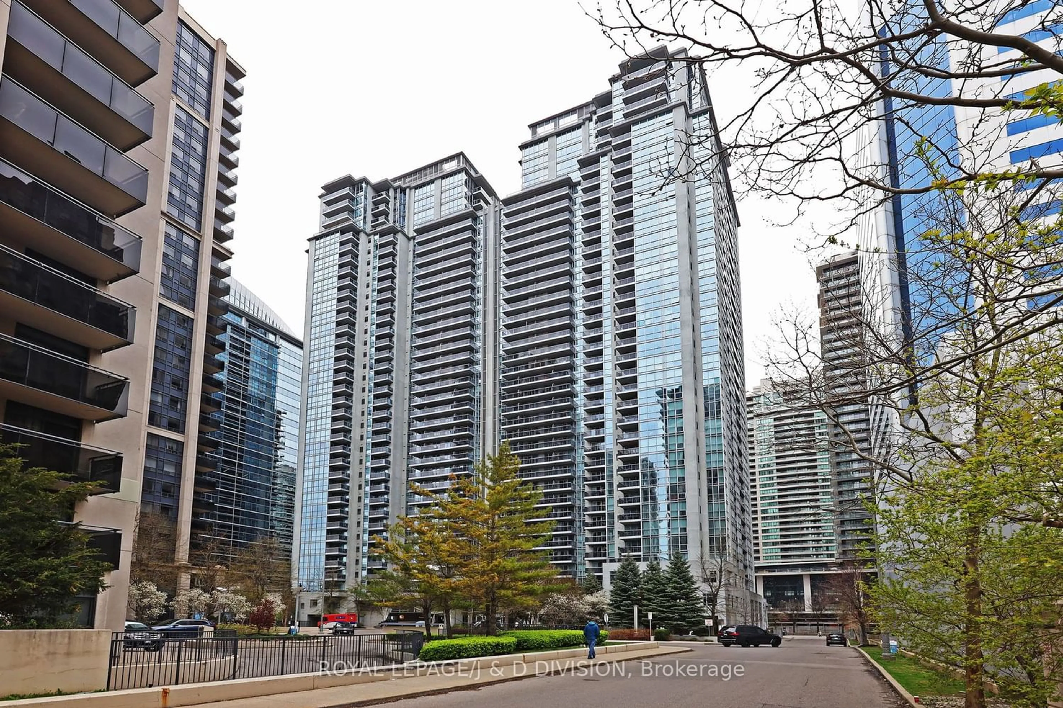10 Gateway Blvd #308, Toronto, Ontario M3C 3A1
Contact us about this property
Highlights
Estimated ValueThis is the price Wahi expects this property to sell for.
The calculation is powered by our Instant Home Value Estimate, which uses current market and property price trends to estimate your home’s value with a 90% accuracy rate.$545,000*
Price/Sqft$503/sqft
Days On Market13 days
Est. Mortgage$2,356/mth
Maintenance fees$811/mth
Tax Amount (2023)$1,446/yr
Description
Stunning Rarely-Available Corner Unit W/Wall-To-Wall Wraparound Windows-Sunlight Suite - lofty 10 ft ceilings And Magnificent Ravine View. Superb Layout- 2 bedroom, 2 bath . Perfect suite for 1st time buyers. New vinyl floors, new quartz countertop in kitchen. New stainless fridge, stove & dishwasher. Freshly painted. Clean, well-maintained & well-managed building. Centrally located, near nature trails, 3 bus routes @ your door, short commute to downtown, easy access to DVP & 401. Walking distance to schools, shopping and restaurants. Stroll through incredible community parks and visit the amazing Ontario Science Centre. Seton Park nearby, hike along the Don River, and go skating at Angela James Arena in Flemingdon Park. There are schools and playgrounds in the neighbourhood for families with children, and Shops at Don Mills is a short drive with upscale shops & restaurants. The Gateway Condos a perfect condo building & location in the area of Flemingdon Park to call home.
Property Details
Interior
Features
Flat Floor
Living
3.04 x 5.02Open Concept / Vinyl Floor / 3 Pc Bath
Dining
3.04 x 3.19Open Concept / Combined W/Living / Broadloom
Kitchen
2.53 x 3.19B/I Dishwasher / B/I Microwave / Open Concept
Prim Bdrm
5.53 x 2.894 Pc Ensuite / W/I Closet / Vinyl Floor
Exterior
Parking
Garage spaces 1
Garage type Surface
Other parking spaces 0
Total parking spaces 1
Condo Details
Amenities
Exercise Room, Sauna, Visitor Parking
Inclusions
Property History
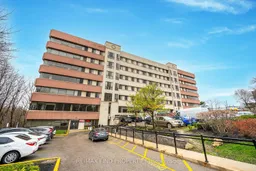 26
26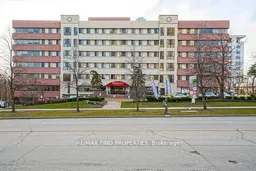 22
22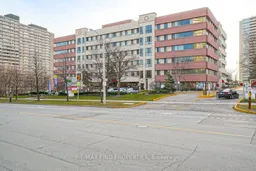 26
26Get an average of $10K cashback when you buy your home with Wahi MyBuy

Our top-notch virtual service means you get cash back into your pocket after close.
- Remote REALTOR®, support through the process
- A Tour Assistant will show you properties
- Our pricing desk recommends an offer price to win the bid without overpaying
