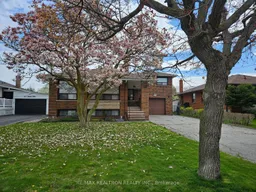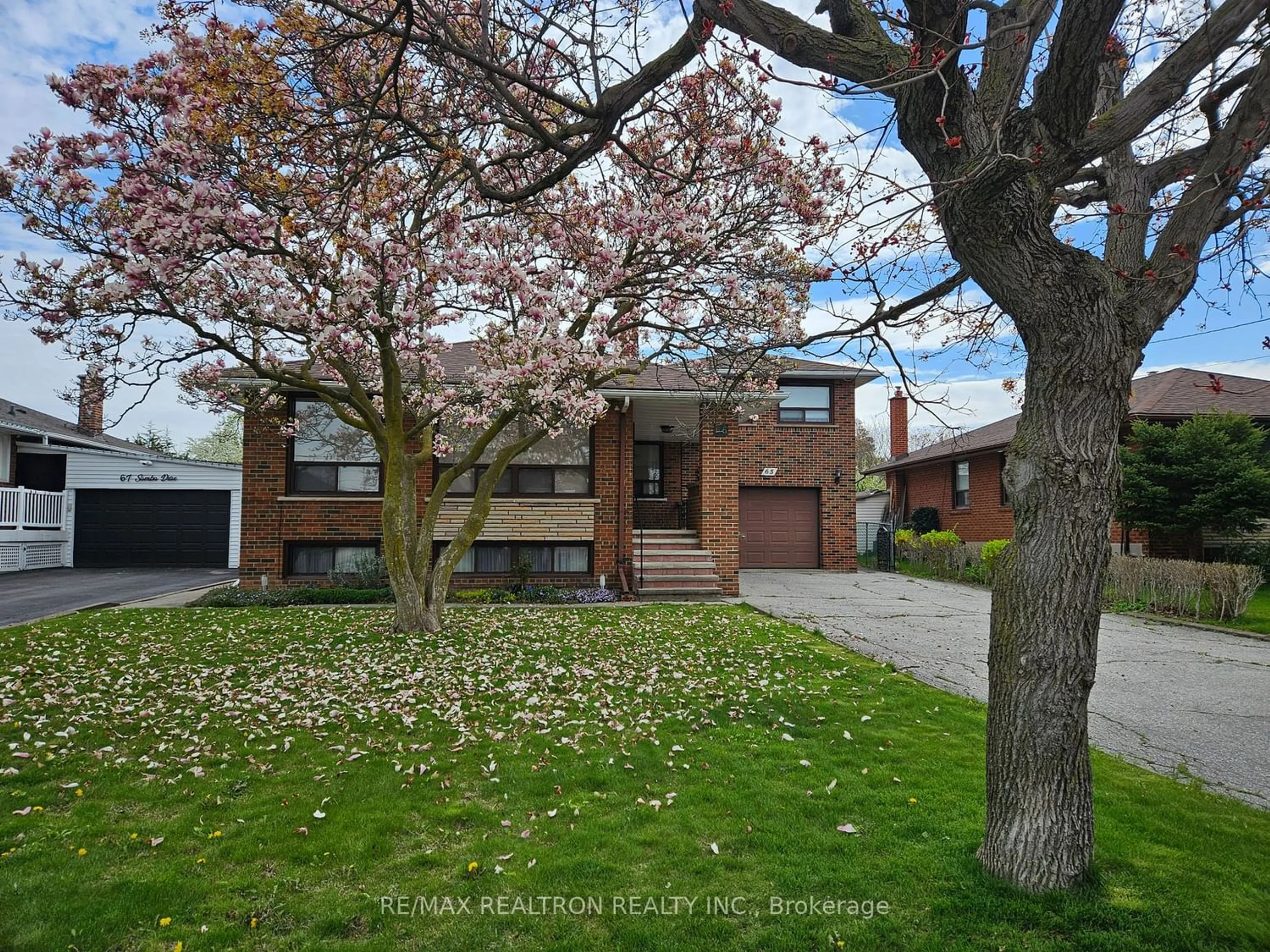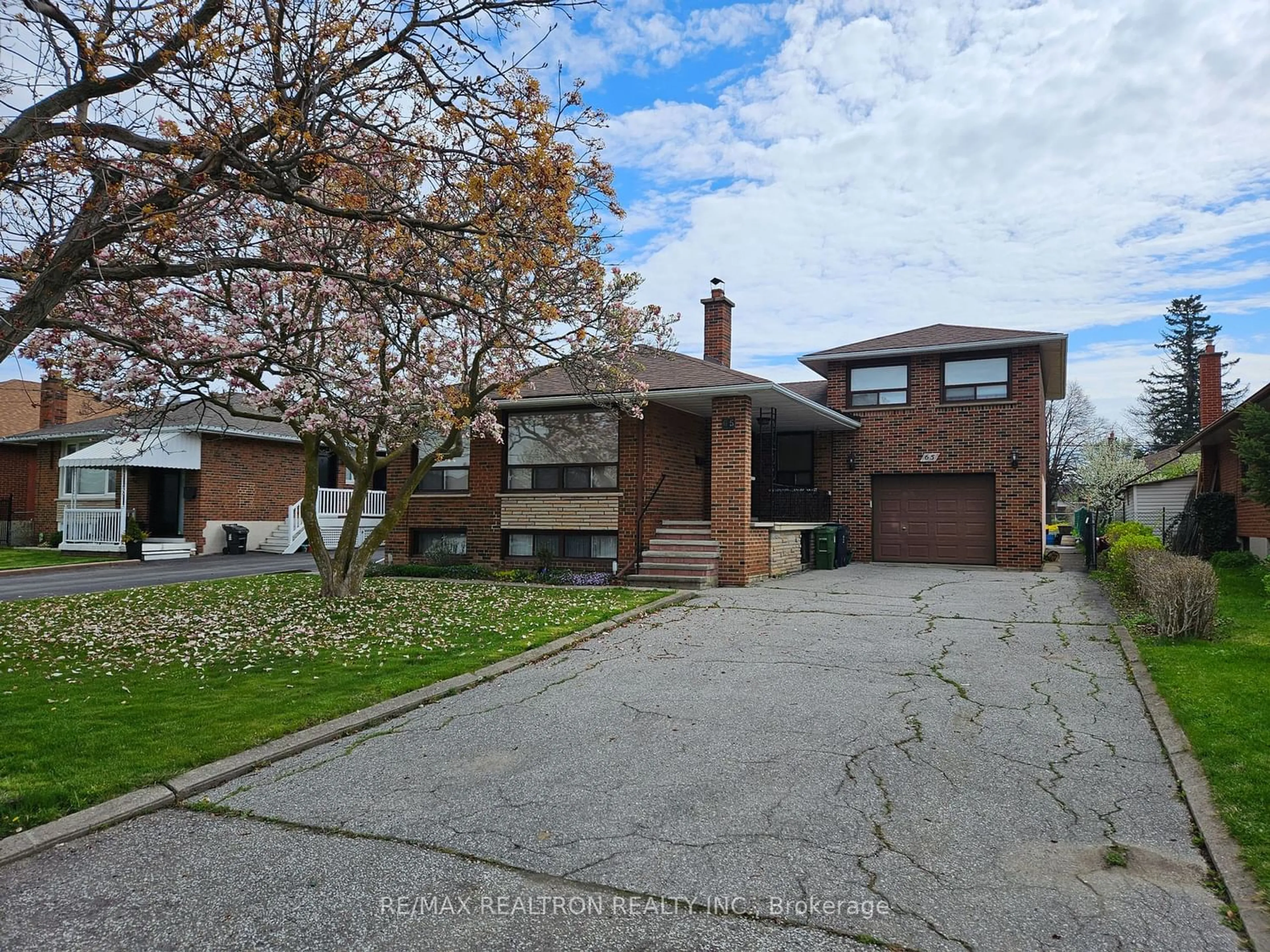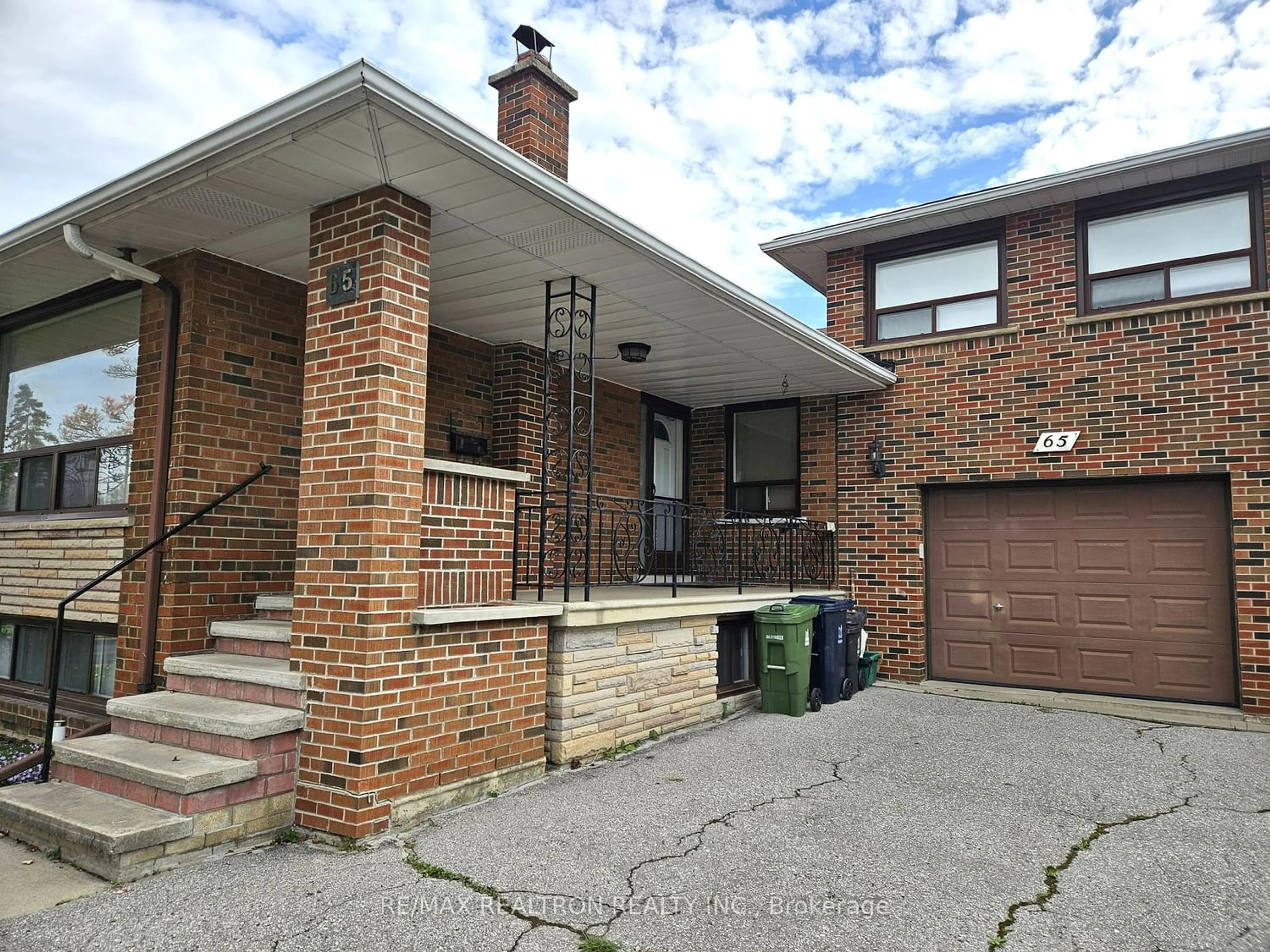65 Samba Dr, Toronto, Ontario M9M 2N2
Contact us about this property
Highlights
Estimated ValueThis is the price Wahi expects this property to sell for.
The calculation is powered by our Instant Home Value Estimate, which uses current market and property price trends to estimate your home’s value with a 90% accuracy rate.$1,035,000*
Price/Sqft$641/sqft
Days On Market16 days
Est. Mortgage$4,720/mth
Tax Amount (2023)$3,824/yr
Description
A Spacious And Solid 5 Bedroom Side Split With Seperate Entrance To Bsmnt. Located On A Child-Safe Street. 2 Bath Home Impeccably Maintained By The Same Family For Nearly 43Years! Situated On An Incredible 50' X 120' Lot With A Garage And Double Private Drive, Offers Great Curb Appeal With Huge Covered Front Porch. Excellent Layout Featuring Large Open Plan Living And Dining Area, Eat-In Kitchen, An Abundance Of Natural Light And A Huge Basement With Separate Entrance And A Second Kitchen For Income Or Nanny Suite Potential. Enjoy The Wonderful And Sunny Back Garden And The Quiet And Family Friendly Humbermede Neighbourhood! Well Located Just Steps To The TTC Sheppard Line, Humber River, Humber Valley Pond, Humber River Recreational Trail, Easy Access To Highways 400 / 401 / 407, Weston Golf And Country Club And More! Great Opportunity. Solid Home With Newer Roof, Newer A/C, Newer HI-Eff Furnance, New Front Door. Seller/Seller's Agent Does Not Represent Retrofit Status Of Basement.
Property Details
Interior
Features
Ground Floor
Kitchen
3.50 x 2.60Ceramic Floor / Eat-In Kitchen
Br
4.00 x 3.10Hardwood Floor / Double Closet
Living
4.90 x 3.25Hardwood Floor / L-Shaped Room
Dining
2.80 x 2.75Hardwood Floor
Exterior
Features
Parking
Garage spaces 1.5
Garage type Attached
Other parking spaces 6
Total parking spaces 7
Property History
 35
35Get an average of $10K cashback when you buy your home with Wahi MyBuy

Our top-notch virtual service means you get cash back into your pocket after close.
- Remote REALTOR®, support through the process
- A Tour Assistant will show you properties
- Our pricing desk recommends an offer price to win the bid without overpaying




