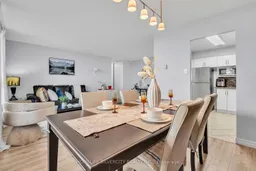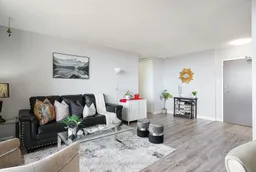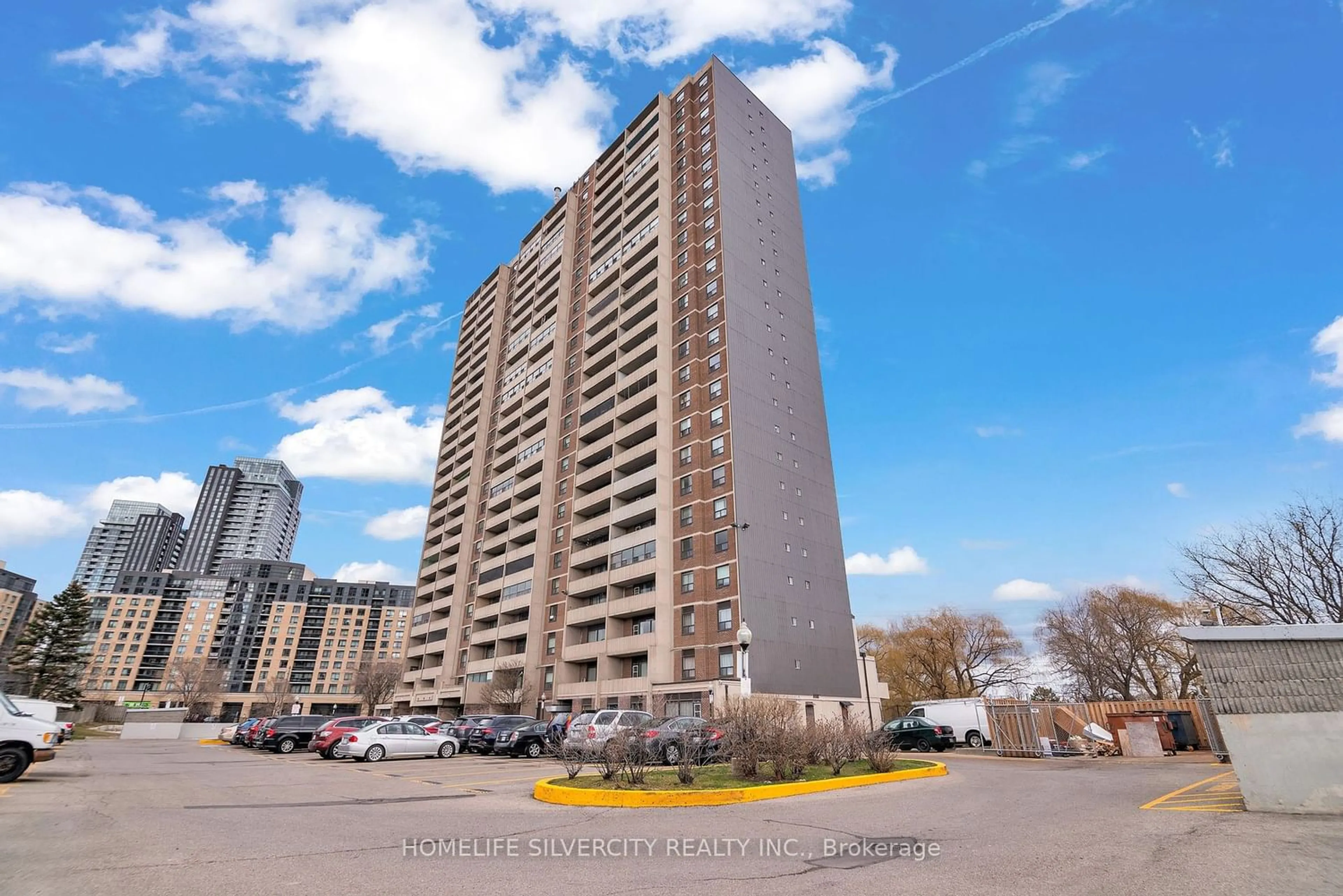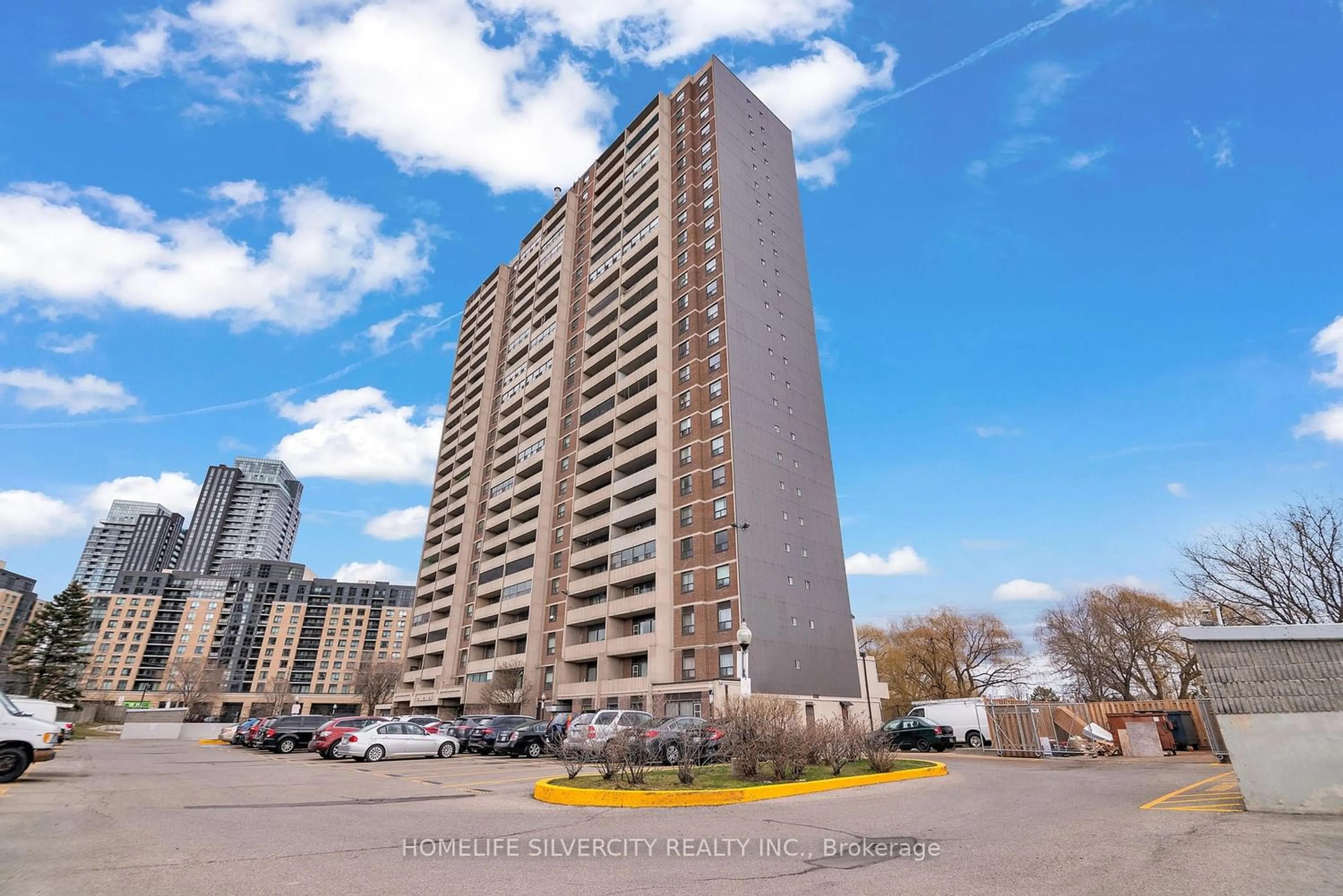3390 Weston Rd #1107, Toronto, Ontario M9M 2X3
Contact us about this property
Highlights
Estimated ValueThis is the price Wahi expects this property to sell for.
The calculation is powered by our Instant Home Value Estimate, which uses current market and property price trends to estimate your home’s value with a 90% accuracy rate.$375,000*
Price/Sqft$589/sqft
Days On Market51 days
Est. Mortgage$2,143/mth
Maintenance fees$817/mth
Tax Amount (2024)$766/yr
Description
Situated at the sought-after Finch & Weston intersection, this spacious 2-bed, 1-bath gem is a fantastic find in Toronto's lively "Humbermede community." The updated floor plan opens to a bright living and dining area, leading to a stylish family-size kitchen with new SS appliances and newly installed laminate flooring throughout. Heading down the hallway, you'll find two rooms with large windows offering city views and ample closet space. The building's hallways have been recently upgraded with new lighting, walls, carpeting, and door numbers. Enjoy various amenities, including an indoor swimming pool, sauna, exercise room, party room, and free visitor parking. Whether you're an investor or a first-time homebuyer, this residence is a standout. Conveniently located within walking distance to schools, parks, and public transit, this property is just minutes away from Hwy 400, Keele York University campus, and upcoming West Finch LRT later this year. This home is a must-see!
Property Details
Interior
Features
Main Floor
Living
6.40 x 3.81Combined W/Dining / Balcony / Large Window
Dining
3.47 x 2.70Combined W/Living / Laminate / Large Window
Kitchen
3.35 x 2.44Stainless Steel Appl / Backsplash / Updated
Prim Bdrm
4.80 x 2.75Large Window / Large Closet / Laminate
Exterior
Features
Parking
Garage spaces 1
Garage type Underground
Other parking spaces 0
Total parking spaces 1
Condo Details
Amenities
Concierge, Gym, Indoor Pool, Sauna, Visitor Parking
Inclusions
Property History
 35
35 28
28Get an average of $10K cashback when you buy your home with Wahi MyBuy

Our top-notch virtual service means you get cash back into your pocket after close.
- Remote REALTOR®, support through the process
- A Tour Assistant will show you properties
- Our pricing desk recommends an offer price to win the bid without overpaying



