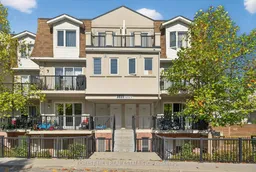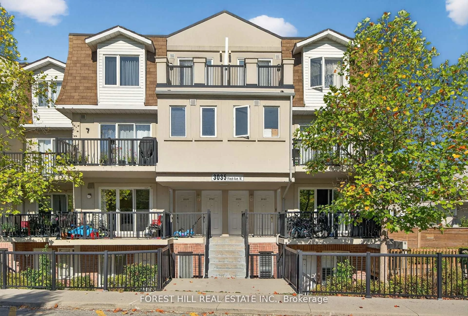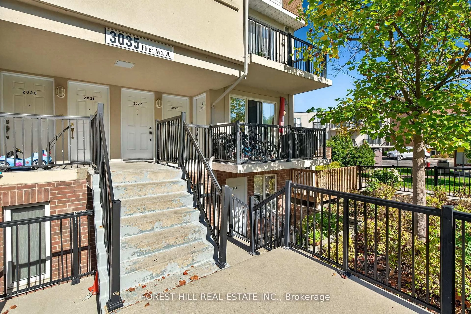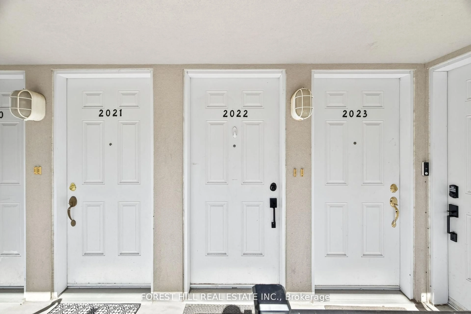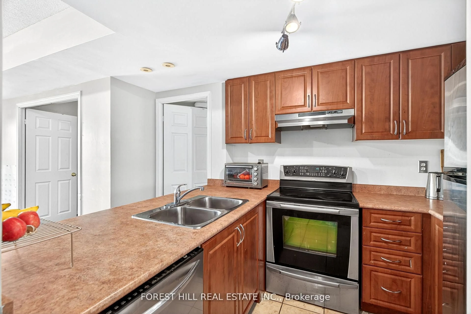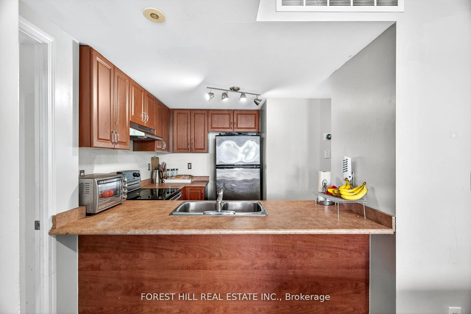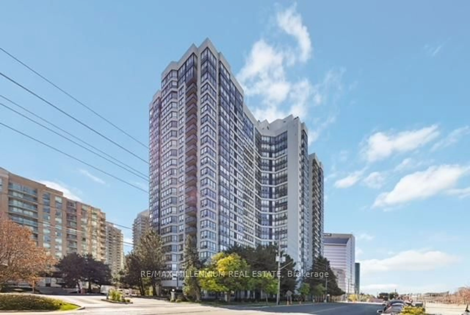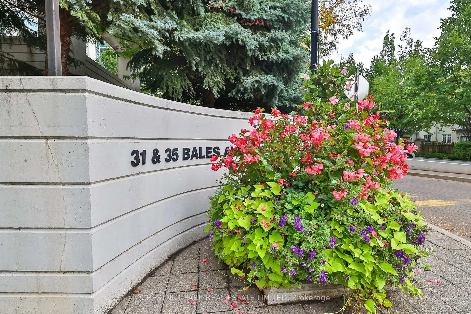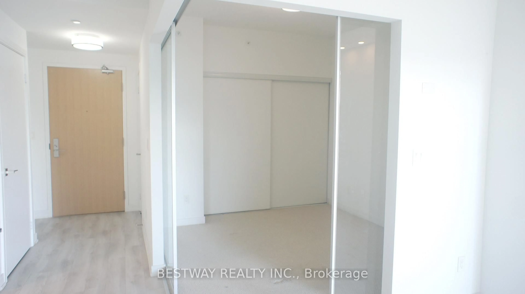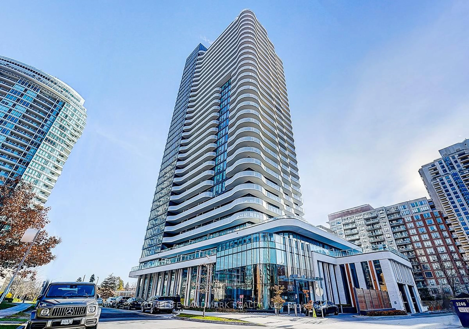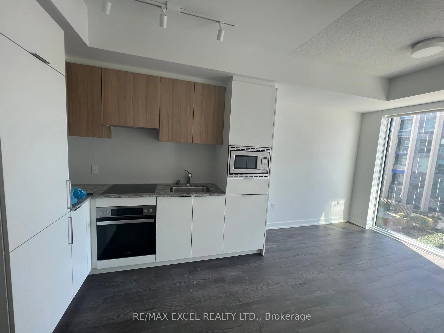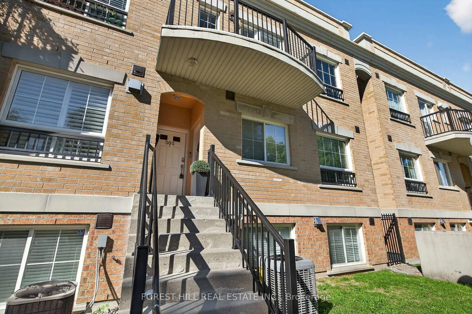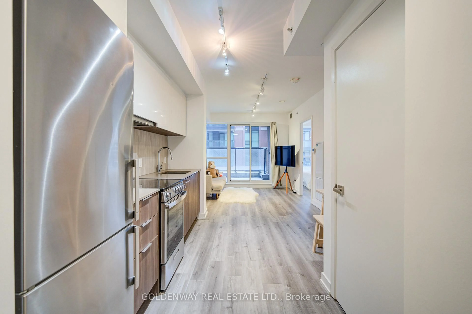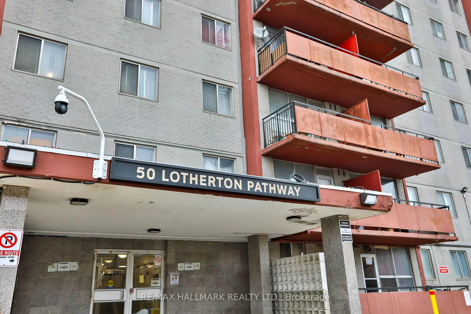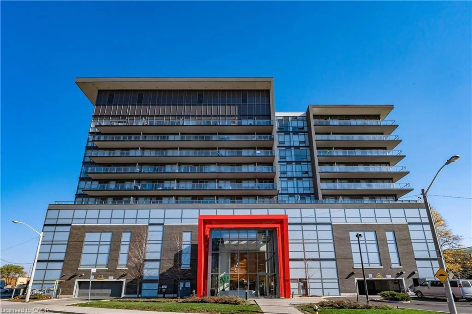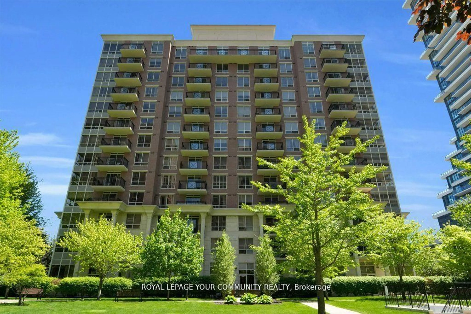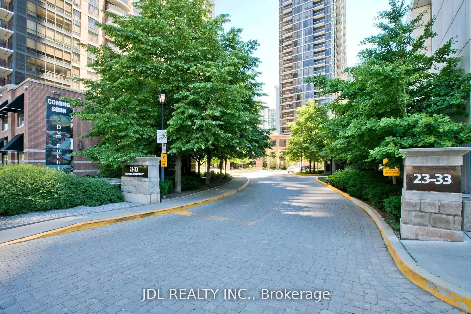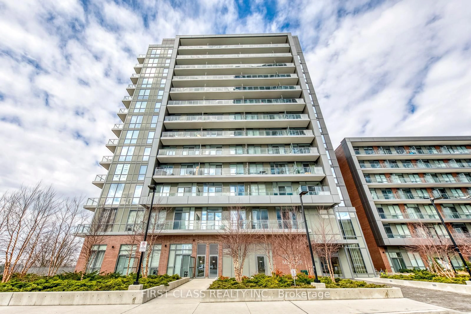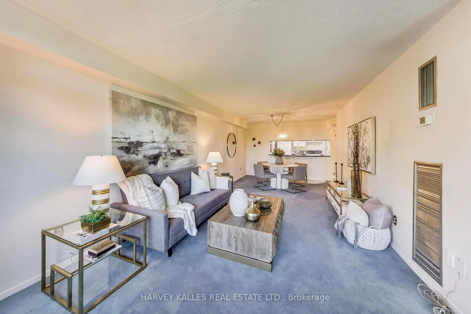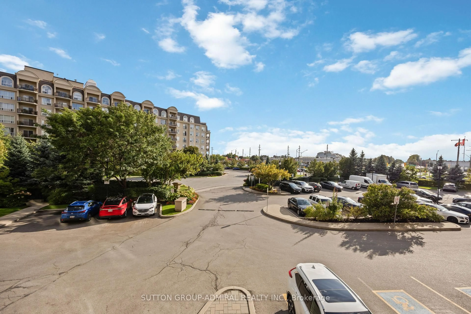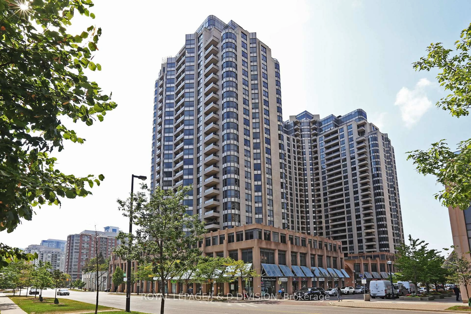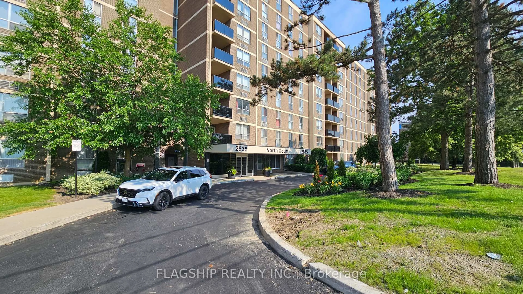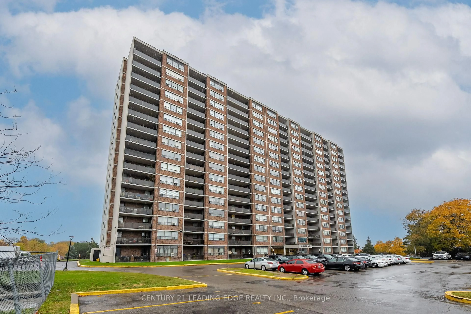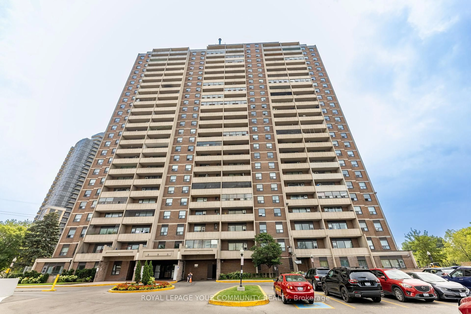3035 Finch Ave Ave #2022, Toronto, Ontario M9M 0A3
Contact us about this property
Highlights
Estimated valueThis is the price Wahi expects this property to sell for.
The calculation is powered by our Instant Home Value Estimate, which uses current market and property price trends to estimate your home’s value with a 90% accuracy rate.Not available
Price/Sqft$790/sqft
Monthly cost
Open Calculator
Description
Bright and well-maintained 1-bedroom plus den, 1-bath unit in the sought-after Harmony Village community, offering 690+ sq. ft. of functional living space. Features a modern open-concept layout with a walkout to a private balcony. The den is ideal as a second bedroom or home office. Includes parking and a locker for added convenience. Prime location with 24-hour TTC access, the new Finch West LRT, Costco, schools, parks, Humber River trails, and everyday amenities nearby. Minutes to Highways 400 & 401, 15 minutes to Humber College and York University, and just one bus ride-7 minutes-to Albion Mall. Perfect for first-time buyers, downsizers, or investors.
Property Details
Interior
Features
Main Floor
2nd Br
2.99 x 2.7Double Doors
Living
4.84 x 3.34Open Concept / W/O To Balcony
Dining
4.84 x 3.34Open Concept / W/O To Balcony
Kitchen
3.24 x 2.99Breakfast Bar / Stainless Steel Appl
Exterior
Features
Parking
Garage spaces 1
Garage type Underground
Other parking spaces 0
Total parking spaces 1
Condo Details
Inclusions
Property History
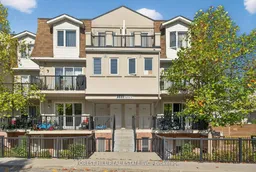 19
19