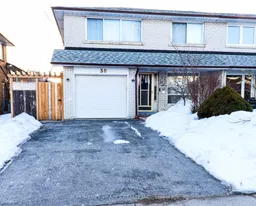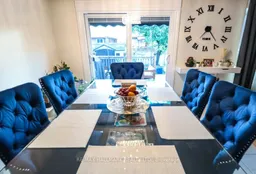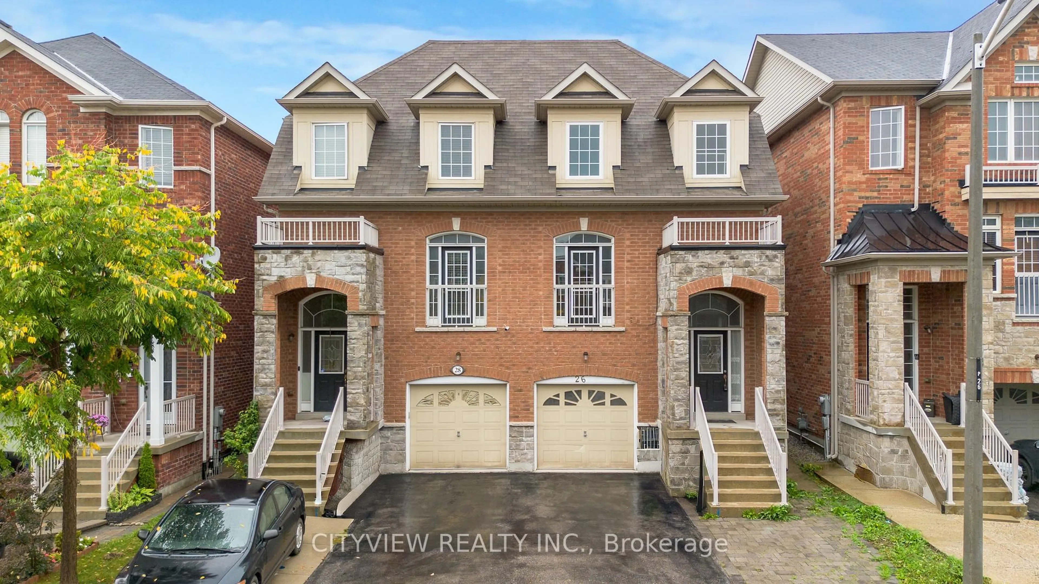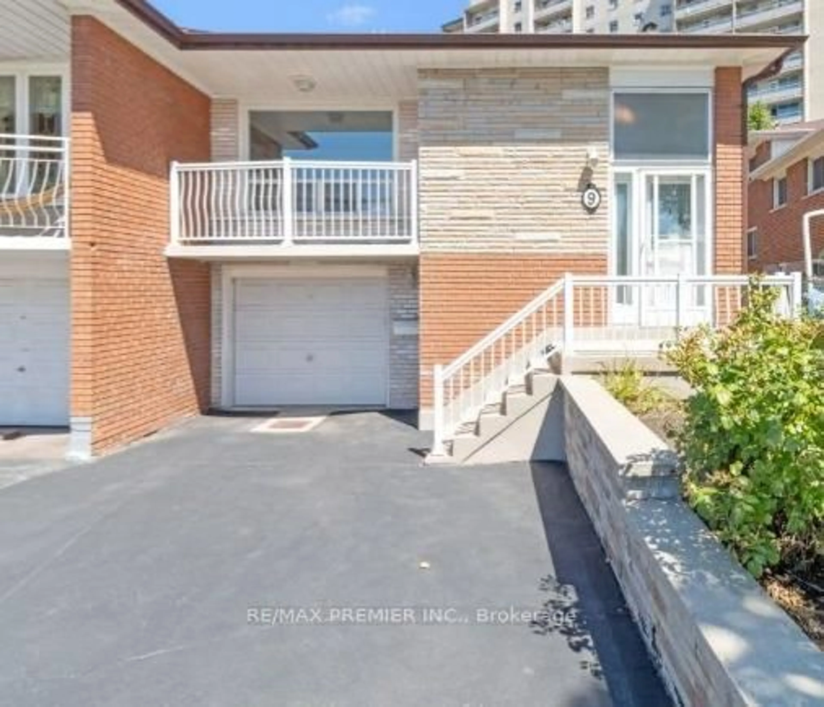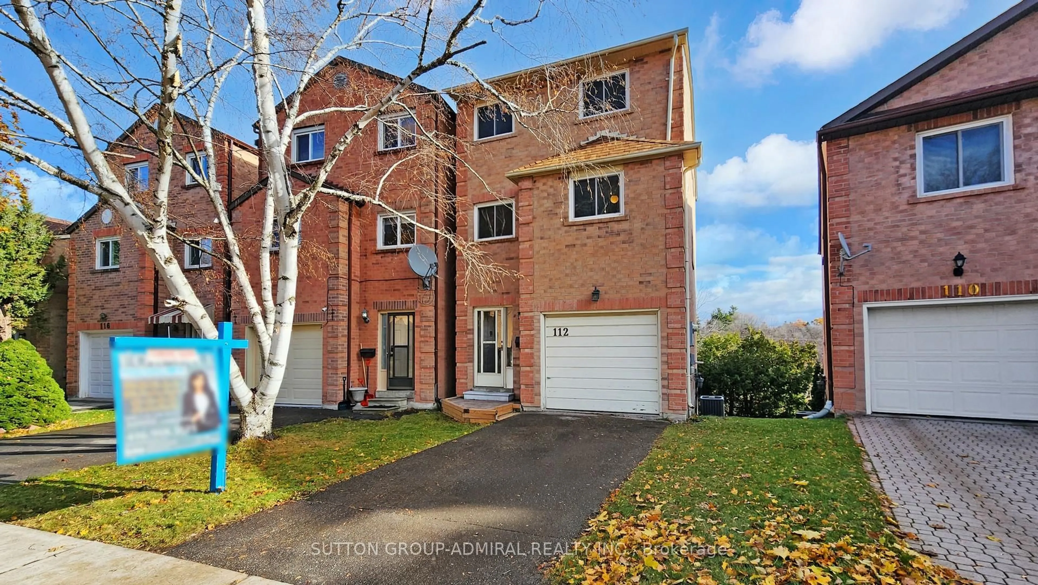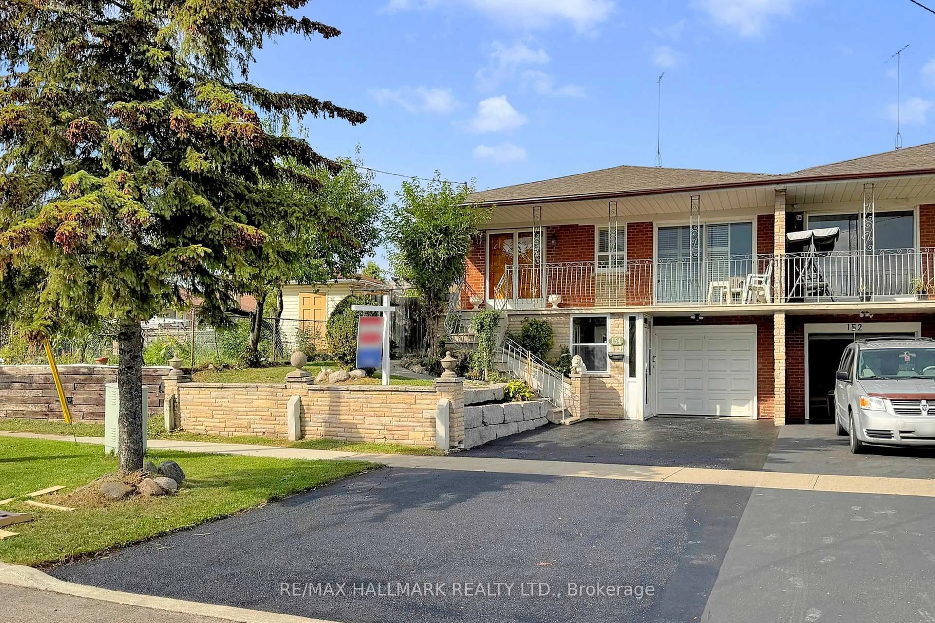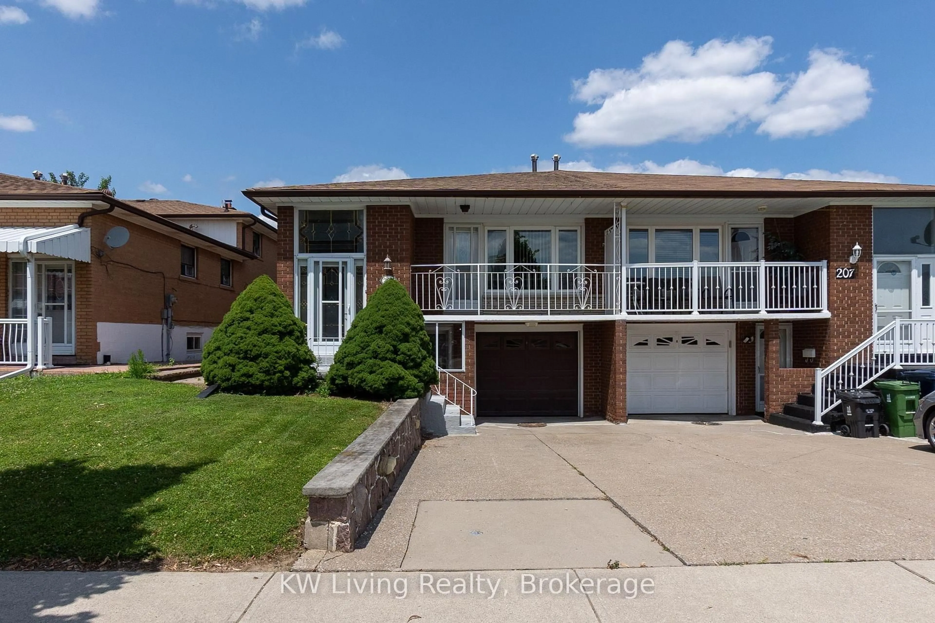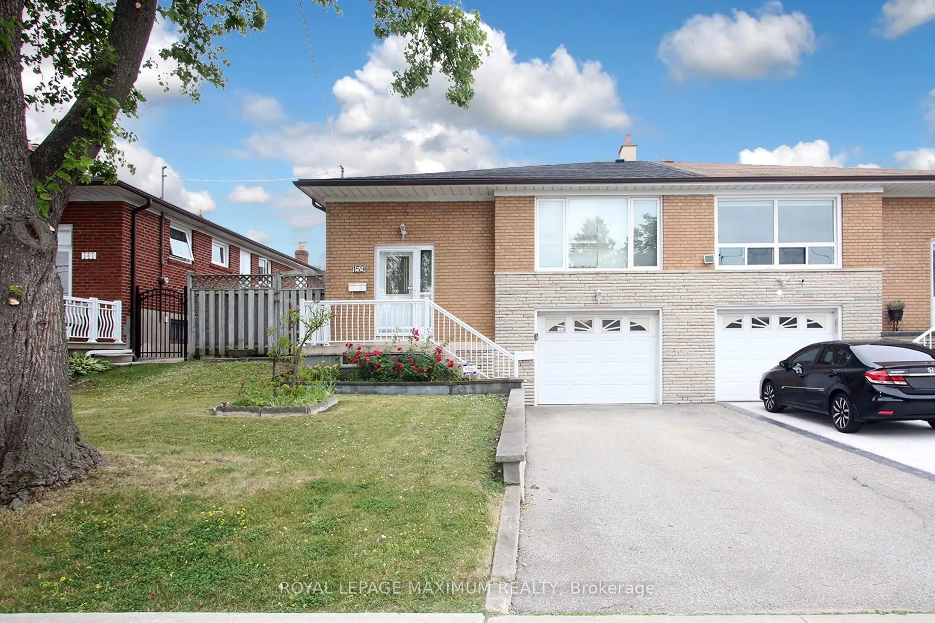Welcome To This Spacious And Thoughtfully Designed 4+2-bedroom 3 Full Bathroom Semi-Detached Backsplit Where Modern Functionality Meets Flexible Family Living. With A Staggered Floor Plan, This Home Offers More Surface Space And Privacy, Making It Ideal For Large Or Multi-Generational Families. Step Into A Bright, Open-Concept Main Level, Where The Living, Dining, And Kitchen Areas Flow Together Beautifully Perfect For Everyday Living And Entertaining. Walk Out From The Dining Room To A Private Deck, Ideal For Morning Coffee, Summer BBQs, Or Simply Enjoy Your Fully Fenced Backyard, Perfect For Gardening, Play, Or Hosting Guests. With Two Full Kitchens, This Home Is Tailored For Versatility Accommodate Extended Family, Create A Rental Suite, Or Set Up The Ultimate In-Law Space. Spacious Bedrooms And A Practical Layout Make Every Level Feel Connected Yet Independent. Nestled In A Vibrant, Connected Neighbourhood, Just Steps From Public Transit, Schools, Parks, A Community Centre, Sports Courts, Trails, Shopping, Dining, Major Highways, And The Soon-To-Launch Finch West LRT, Featuring 16 Stops With Seamless Access To Local And Regional Transportation. This Is More Than A Home Its A Lifestyle Investment In One Of Toronto's Most Evolving Accessible Communities. Book Your Showing Today!!
Inclusions: 2 Refrigerators, 2 Stoves, Dishwasher, Washer And Dryer, All Window Covers And All Electrical Lighting Fixtures.
