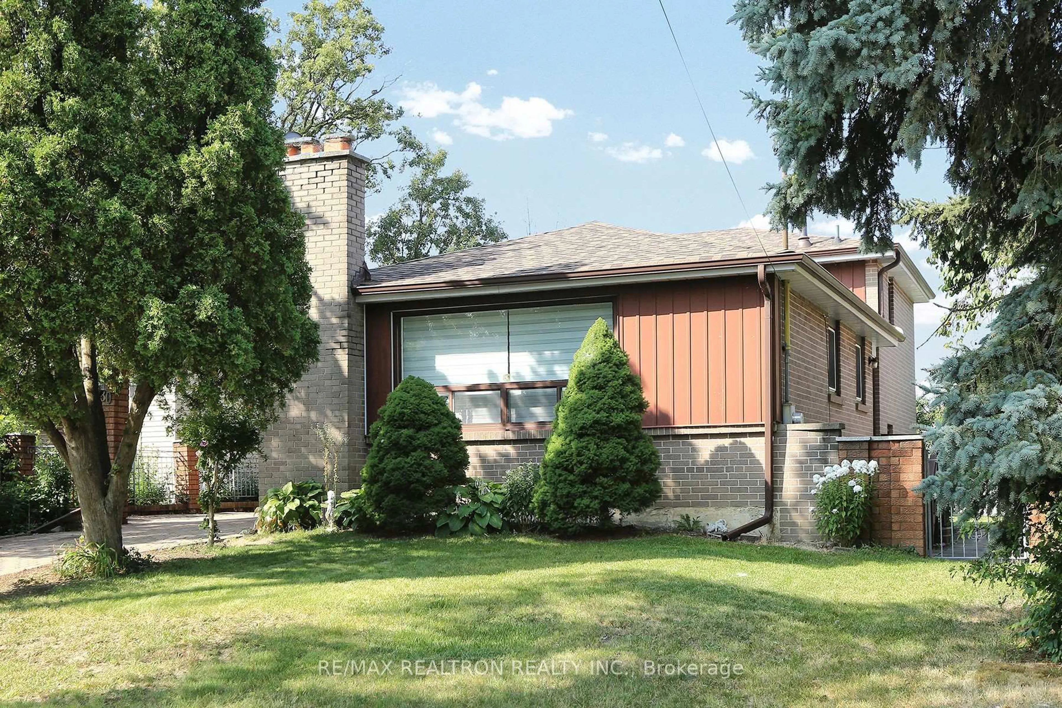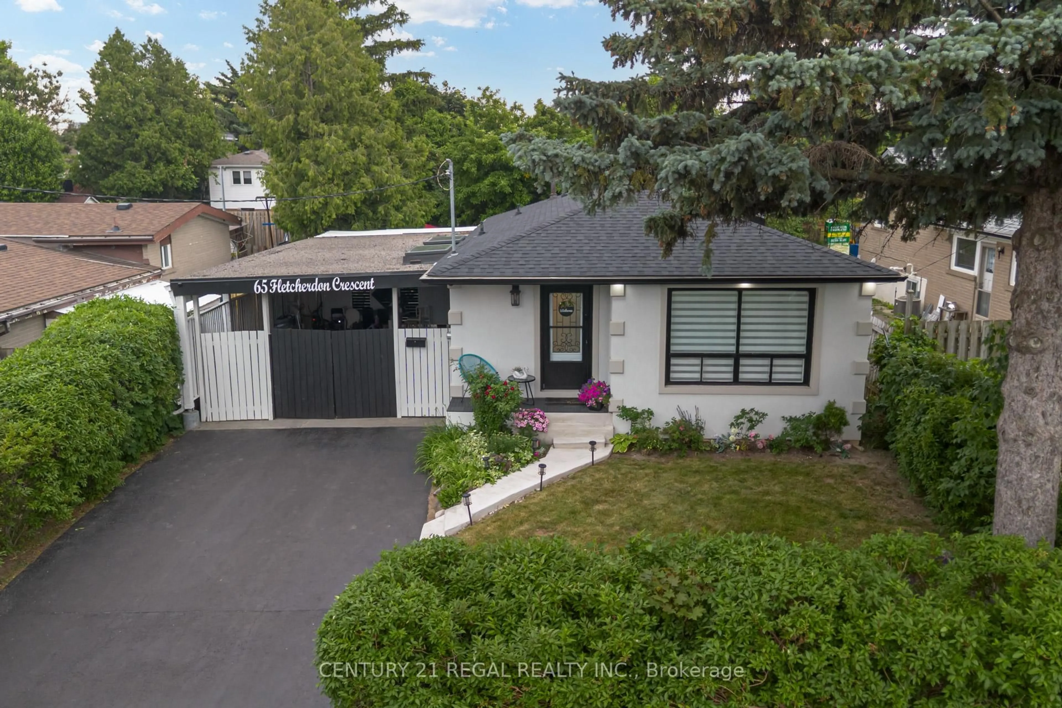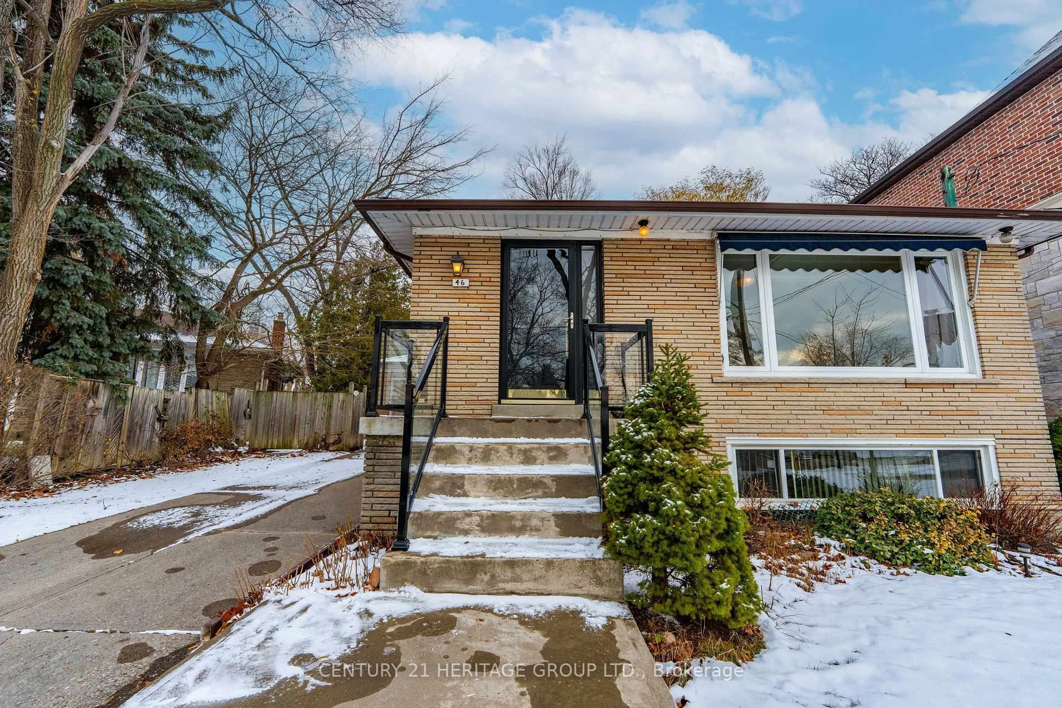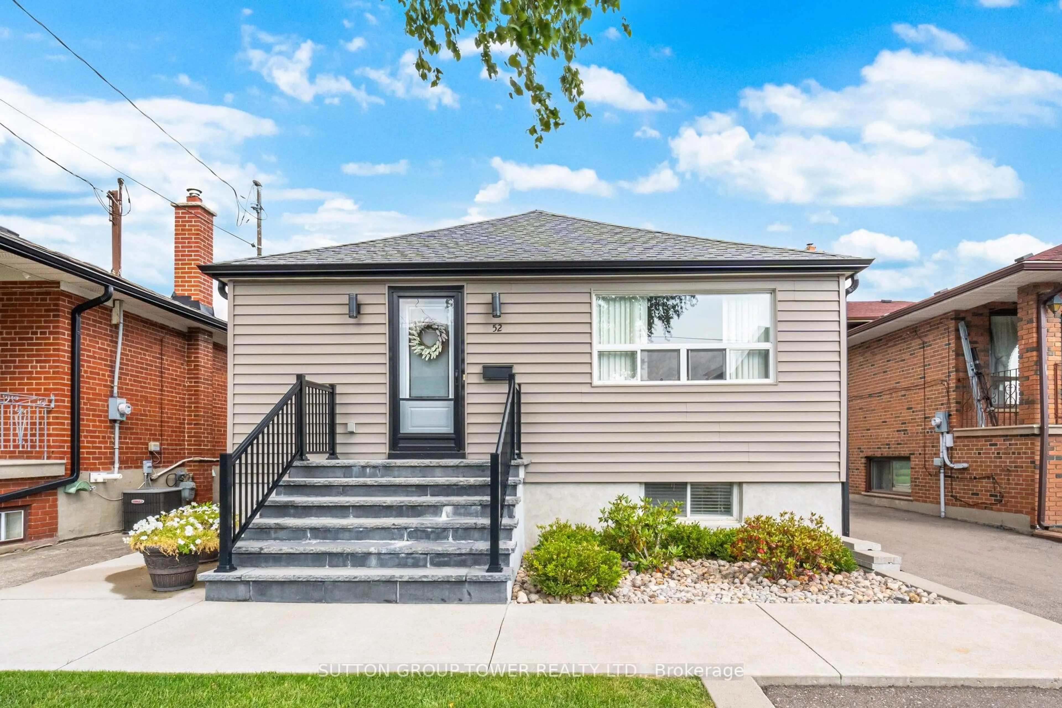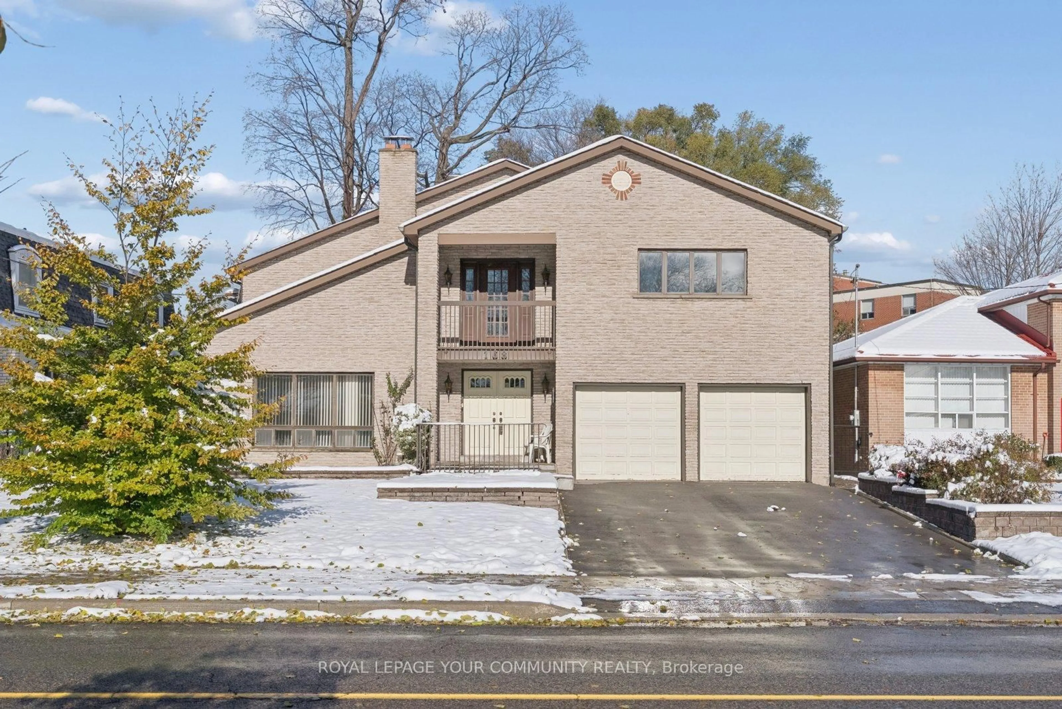PROPERTY IS NOW VACANT AND READY TO MOVE IN! FLEXIBLE CLOSING AVAILABLE! Solid 3 Bedroom Detached Toronto Home on 67ft Frontage Lot! Updated By Proud Family with Open Concept Main Floor Design! Modern Kitchen with Bay Window in the Breakfast Area and a Breakfast Bar! Living and Dining Room Walks Out to Backyard Deck! 3 Large Bedrooms are Serviced by an Upgraded 5 Piece Bathroom with Jacuzzi Tub and Separate Shower! Finished Lower Level with Sun Filled Above Grade Windows, Pot Lights and a Two Piece Bathroom in the Bedroom/Den! Plenty of Storage in the Large Crawl Space as Well! Upgraded High Efficiency Furnace, Central Air and Tankless Hot Water Heater! The Best that Toronto has to Offer - Great Toronto Location Just Steps to TTC, Schools, Ravines, Walkways, a Pond, Shopping and So Much More!
Inclusions: Existing: Electric Light Fixtures, Pot Lighting, Window Coverings, Fridge, Stove, Gas Furnace (2017), Central Air (2017) Washer, Dryer, Tankless Water Heater (Owned), Gas Fireplace, Pool Related Equipment (Pump Motor Updated Recently), Pool Liner "As Is".
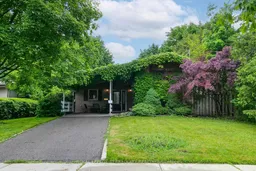 30
30

