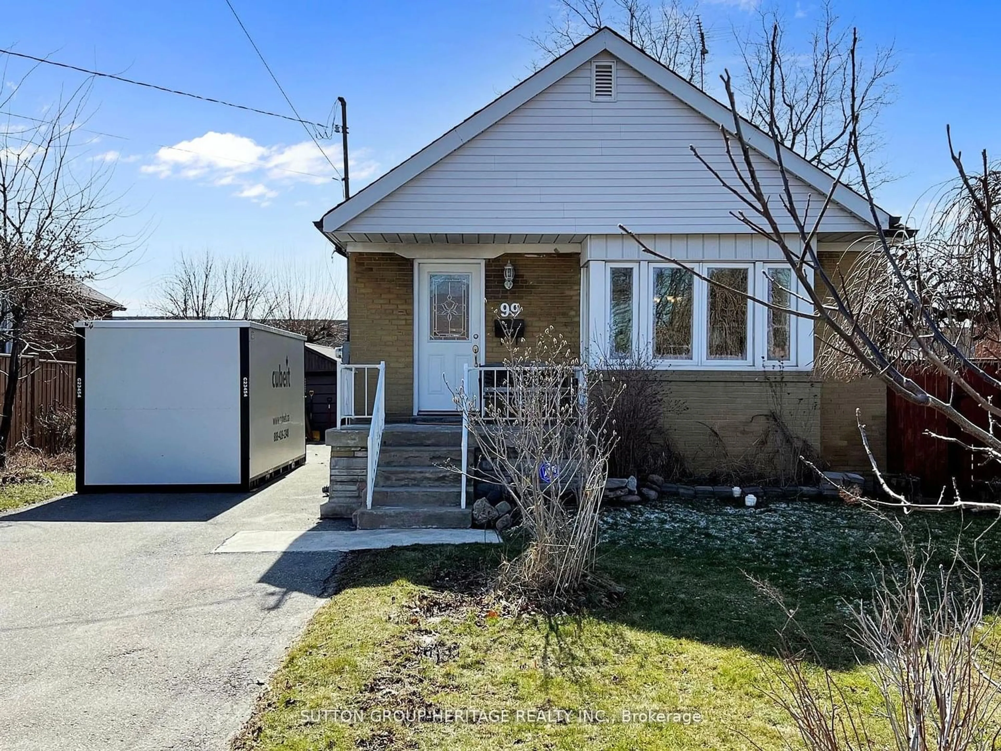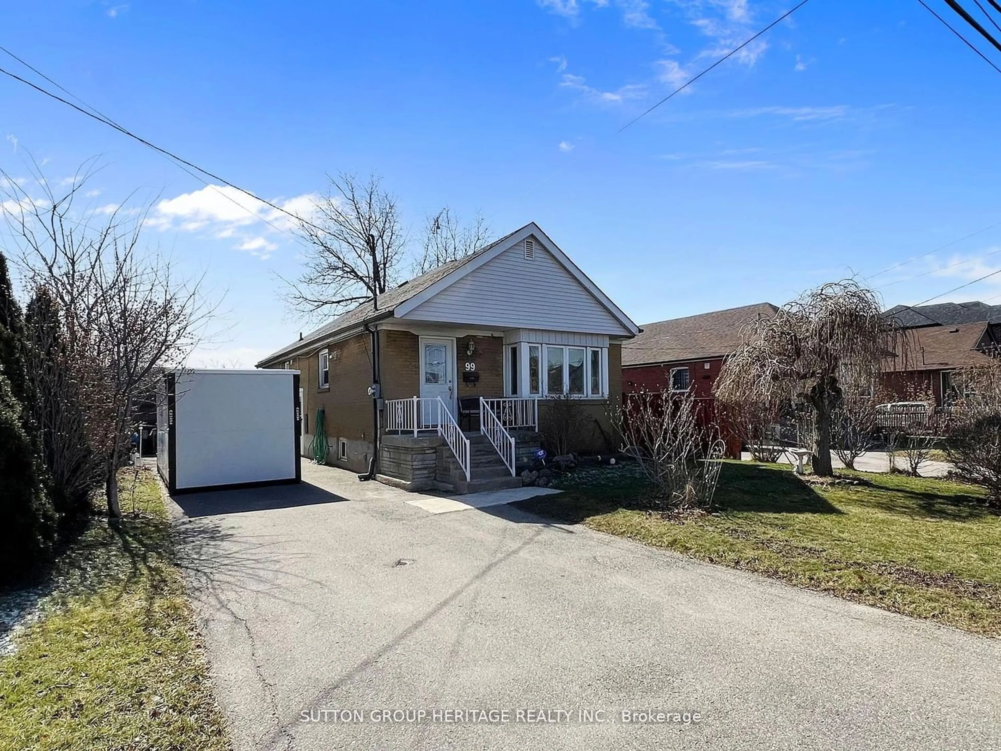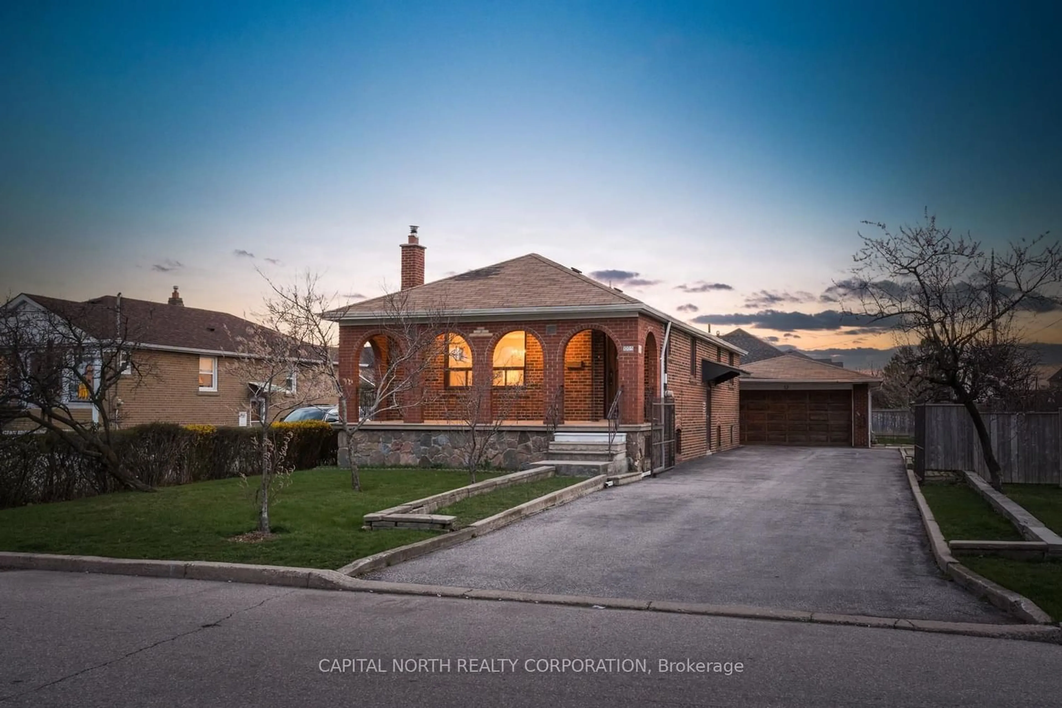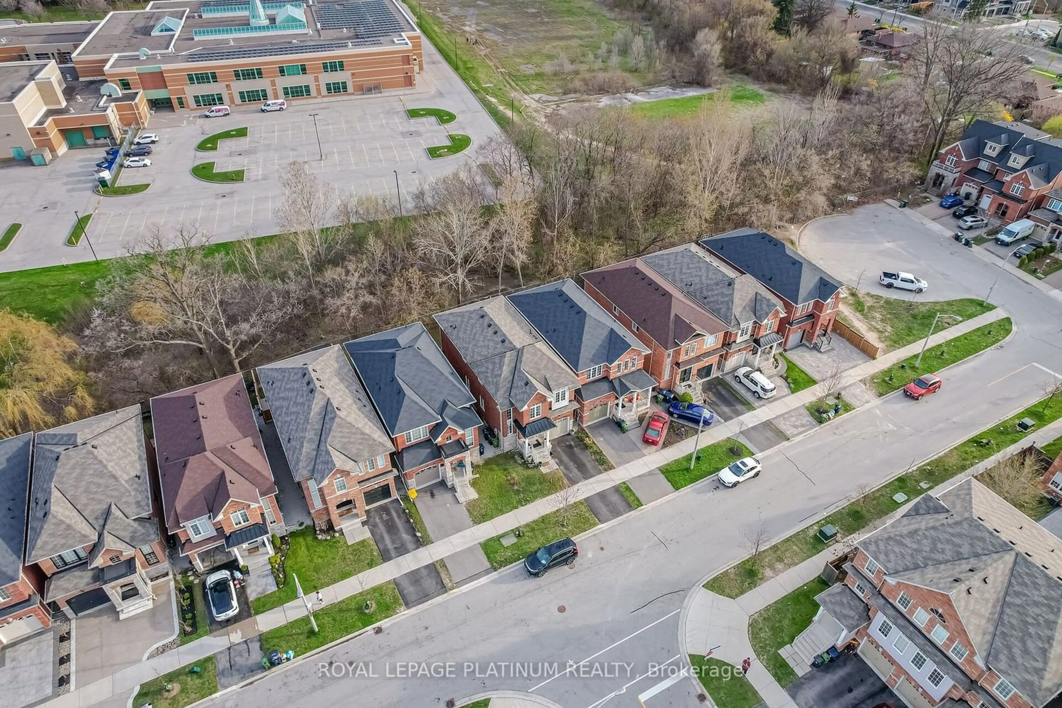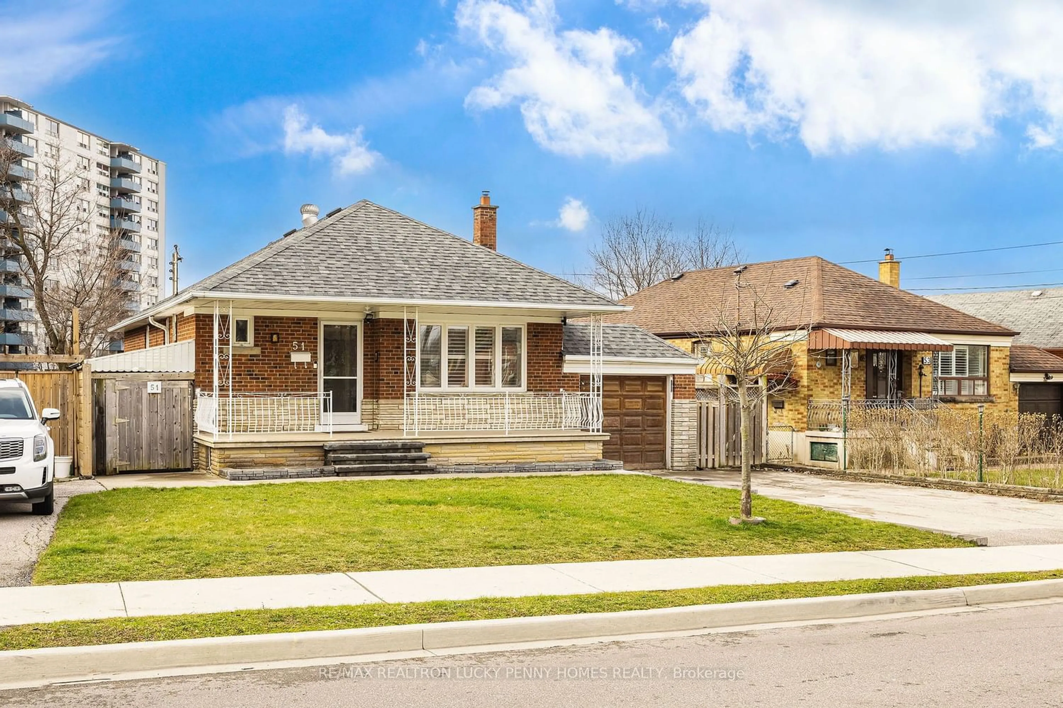99 Whitley Ave, Toronto, Ontario M3K 1A1
Contact us about this property
Highlights
Estimated ValueThis is the price Wahi expects this property to sell for.
The calculation is powered by our Instant Home Value Estimate, which uses current market and property price trends to estimate your home’s value with a 90% accuracy rate.$1,147,000*
Price/Sqft$936/sqft
Days On Market34 days
Est. Mortgage$5,102/mth
Tax Amount (2023)$3,951/yr
Description
Dont Miss This Completely Upgraded Bungalow with Over "2000 Finished Square Feet", "Five Total Bedrooms", "Four Total Bathrooms", "Two Kitchens", Separate Entrance to the Lower Level, Long Private Drive with Single Detached Garage Situated on a Large 50 x 120 Private Lot. The Main Floor Features a Foyer with Closet, 2Pc Bath & Ceramic Tile Floor Flowing Through the Modern Kitchen with Extra Height Cupboards and Marble Backsplash. The Large Beautifully Updated Living/Dining Rooms Feature a Big Bay Window, Newer Hardwood Floors, Pot Lighting and Crown Molding, Plus There are Three Large Bedrooms All with Hardwood Floors, Closets and Serviced by a 4Pc Bathroom Including Newer Vanity! The Lower Level With Separate Entrance is a Two Bedroom Split Design with Engineered Hardwood and Ceramic Tile Throughout, an Open Concept Living Area, Big Eat-in Kitchen Space, Huge Primary Bedroom Including an Ensuite Bath at One End and Another Bedroom with 4Pc Bath on the Opposite Side. The Possibilities are Endless!!!!
Upcoming Open House
Property Details
Interior
Features
Main Floor
Foyer
2.57 x 1.10Ceramic Floor / Closet / 2 Pc Bath
Living
4.70 x 3.90Hardwood Floor / Crown Moulding / Pot Lights
Dining
3.55 x 2.55Hardwood Floor / Open Concept / Crown Moulding
Kitchen
3.24 x 3.05Ceramic Floor / Ceramic Back Splash / Renovated
Exterior
Features
Parking
Garage spaces 1.5
Garage type Detached
Other parking spaces 5
Total parking spaces 6
Property History
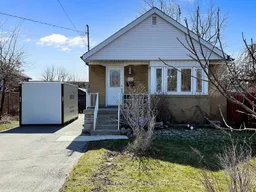 40
40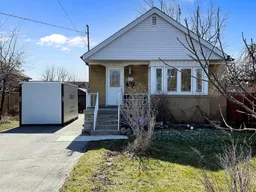 40
40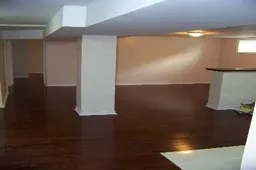 9
9Get an average of $10K cashback when you buy your home with Wahi MyBuy

Our top-notch virtual service means you get cash back into your pocket after close.
- Remote REALTOR®, support through the process
- A Tour Assistant will show you properties
- Our pricing desk recommends an offer price to win the bid without overpaying
