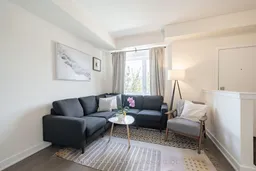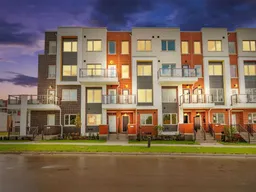Your new home in Toronto awaits! Attention Investors and Families! Get a Park view in the heart of Downsview! This Gorgeous 5+1 Bedroom, 5 Bathroom Townhouse with approx 3,353 Sqft of LivingSpace is for you! This 4-Storey unit boasts a sun-filled interior w/ 9 ft ceilings, oak staircases, and a modern and sleek design. Plethora of activities in the park directly across. The main floor opens into a spacious living & dining area. The fenced backyard offers privacy. Huge 2-Car garage W/Height for 2 Car Lifts. The spacious kitchen boasts quartz countertops, a breakfast bar, and stainless steel appliances. 5 Bathrooms, 5 Large Bedrooms, 3 Private Ensuites and Private balconies. This Townhouse provides luxury, comfort and privacy. The 4th Floor Master bedroom has an oversized spa-style 5pc Ensuite Bath and generous His/HerWalk-In Closets. Important features of this property include ensuite stacked front-loading laundry, a detached 2 car garage,and a fully finished basement with a family room, an additional bedroom, and a full bathroom. Perfectly nestled in a neighbourhood with so much to offer. The property is minutes from Hwy 401 and Hwy 400, Yorkdale Mall, York University, Humber River Hospital, Costco & Walmart. A short walk to TTC bus stop with direct routes to Wilson and Downsview subway stations. The GO Train provides a quick commute to Union Station in approx. 25 minutes. Enjoy Downview Park at your doorstep including year round events and brand new Concert Stadium (summer 2025). Enjoy your leisure time in the park - cycling, dog park, kid-friendly playgrounds, basketball courts, picnics and social gatherings. Prime Location, Easily Accessible and Unbeatable Value for this Spacious Townhouse in Toronto.
Inclusions: Stainless Steel: Double Door Fridge, Oven; Dishwasher, & Hoodfan; Front Load Washer/Dryer;Garage Dr Opener & Remotes; All Electrical Light Fixtures, Furniture Available, 2 A/C units &Custom Blinds and Lighting Throughout. UPGRADES: Fenced Backyard, Custom-Built Kitchenstorage/seating and Bathroom Renovations.





