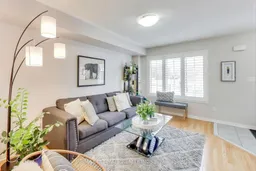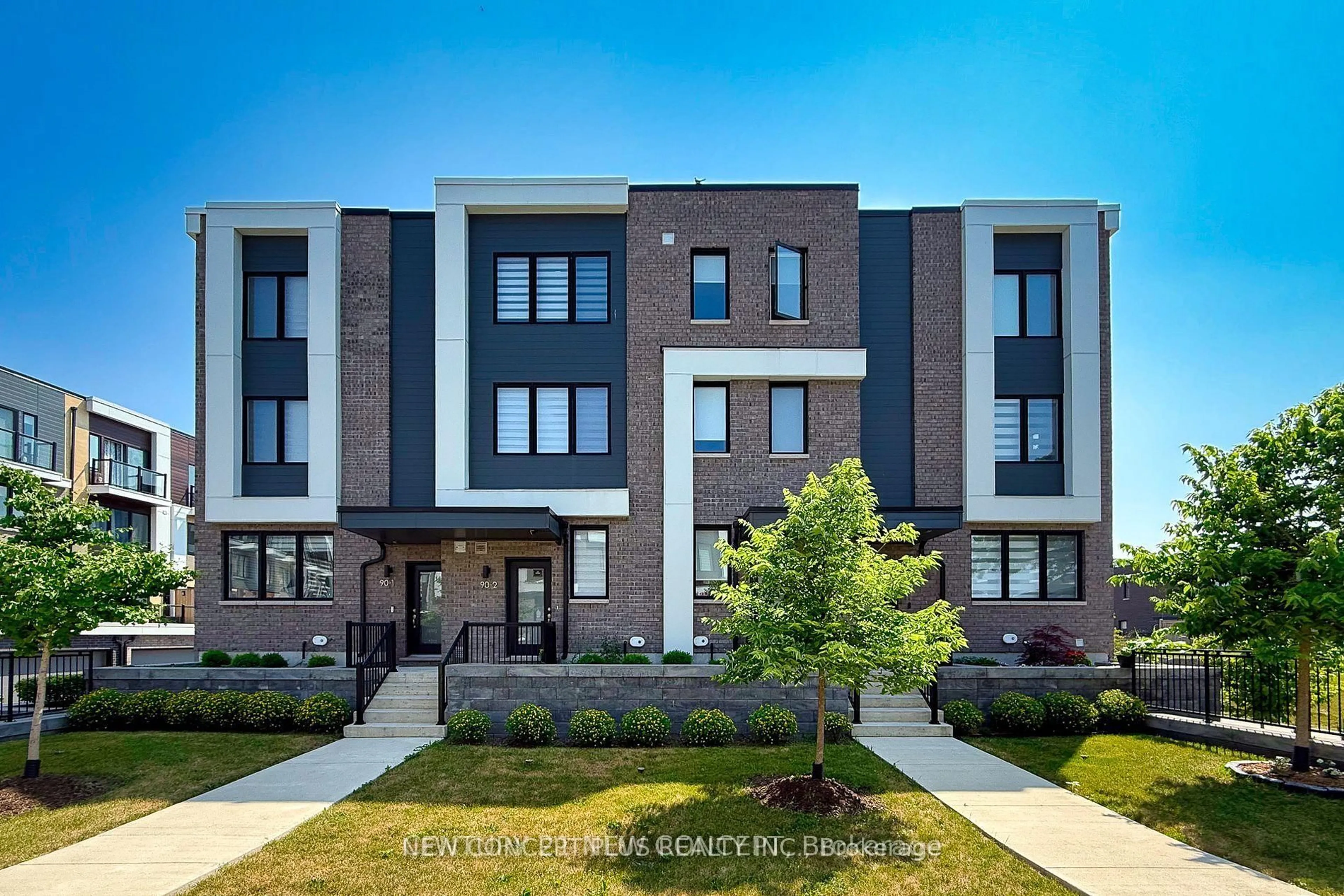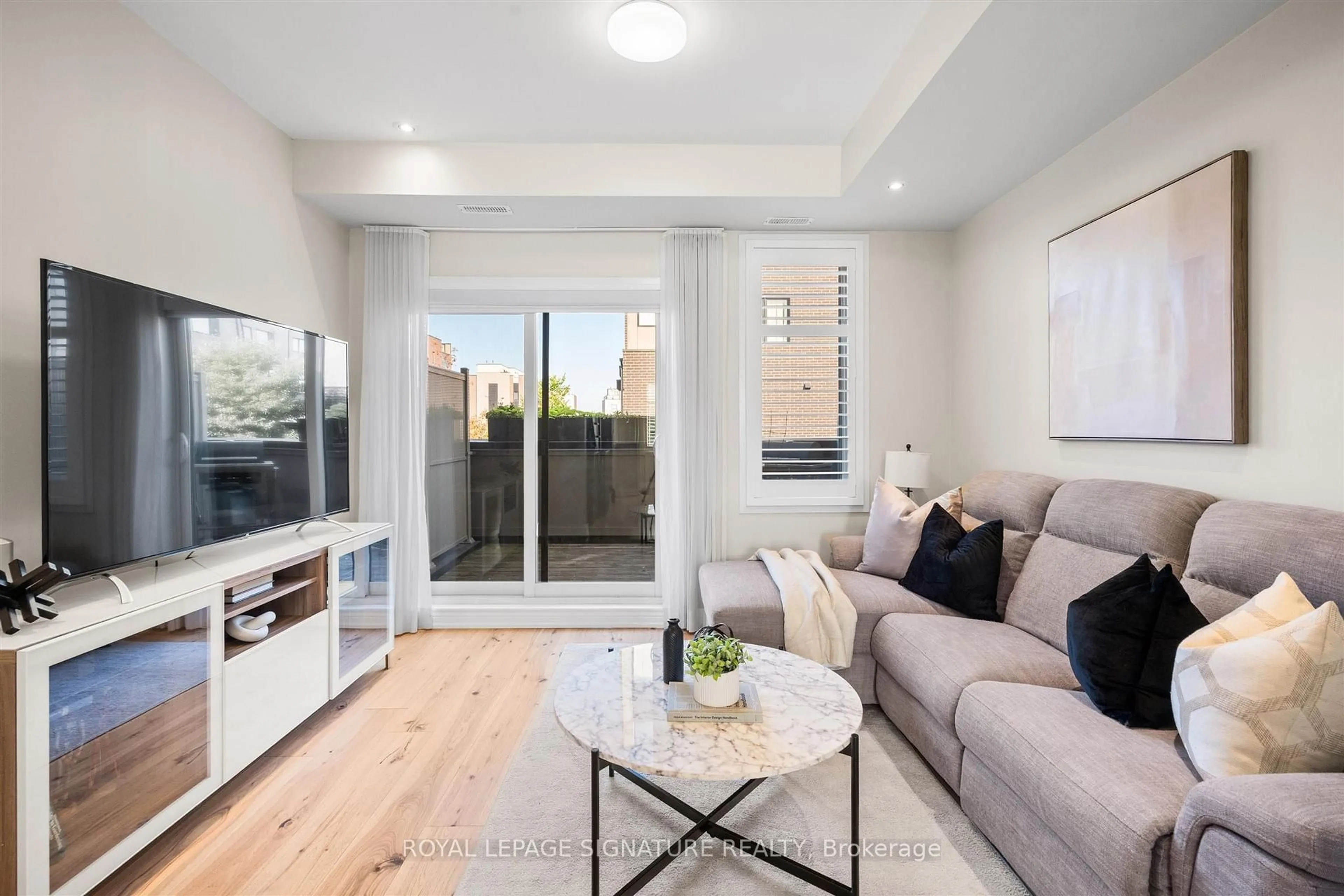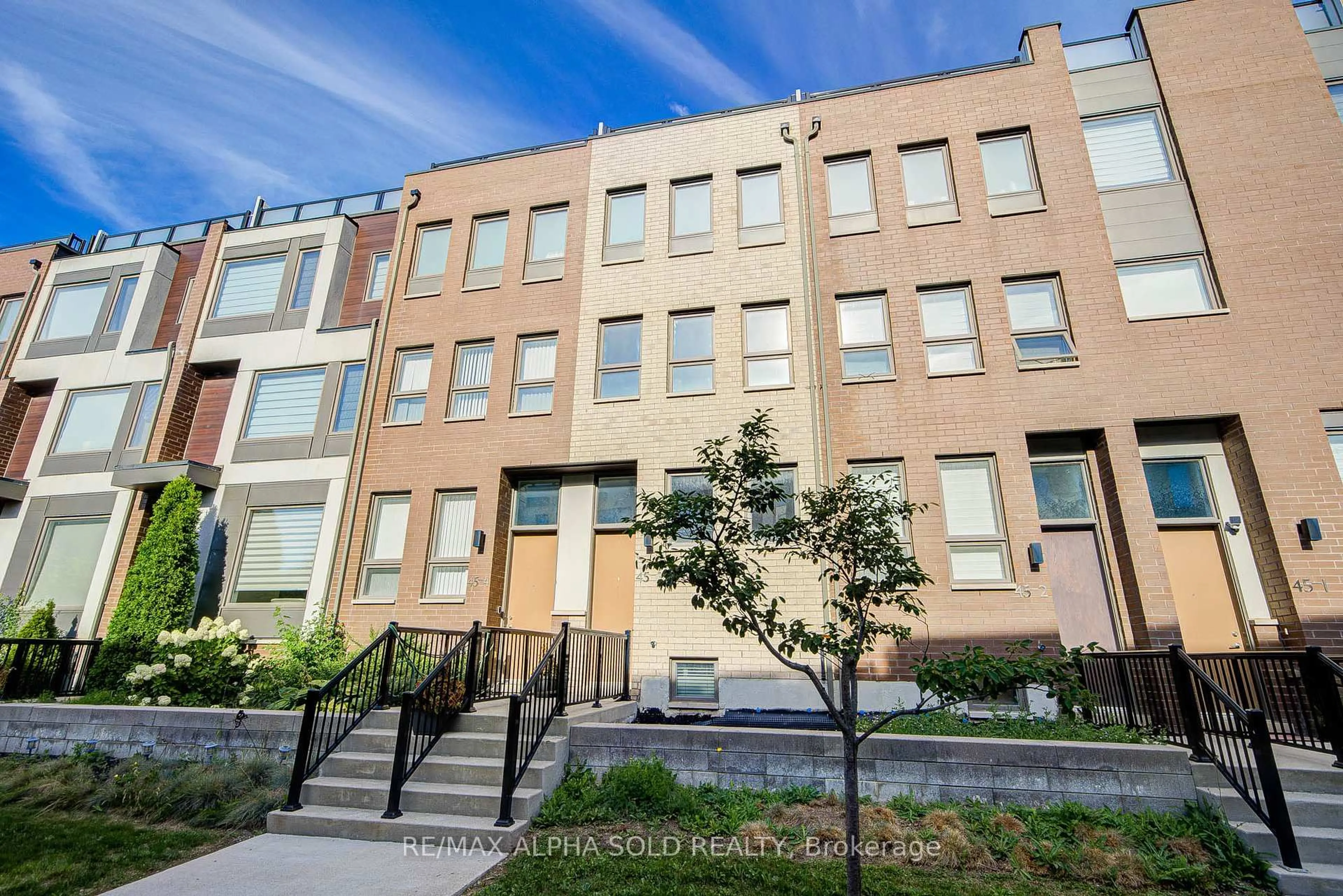Step into this beautifully maintained freehold townhome in sought-after Oakdale Village! The main floor welcomes you with a bright living room that flows into a formal dining area, ideal for family dinners or entertaining friends. The kitchen is thoughtfully updated and features a gas range and potential for gas bbq hookup on the adjoining balcony. Upstairs the second floor is a true highlight: two bedrooms lead into an expansive family room crowned by a soaring cathedral ceiling; a dramatic gathering space for movies, playtime or quiet creative work. The entire third floor is home to a spacious primary retreat, including a walk-in closet and a luxurious ensuite bathroom with a large soaker tub. With two dedicated parking spaces, one in a garage and one covered, you'll appreciate the ease and flexibility this home provides, along with low monthly POTL fees of just $65 that cover common area maintenance and upkeep. Location is the headline here. You are moments to Oakdale Golf and Country Club, a historic 27-hole private club that hosted the 2023 Canadian Open! Daily needs are simple with TTC close by, Finch West LRT opening soon, and rapid access to Highways 401 and 400 and Humber River Hospital. Weekends write themselves, with Yorkdale and Vaughan Mills for shopping, Canada's Wonderland for thrills, nearby parks and trails along the Humber River! This is an excellent opportunity to call the heart of Oakdale Village home, where comfort, convenience, and community come together.
Inclusions: Stainless Steel Appliances: Refrigerator, Gas Range, Built-in Microwave/Rangehood, Built-in Dishwasher. White Clothes Washer and Dryer. Central Vacuum and All Accessories. Garage Door Opener and Remote. All Electrical Light Fixtures. Wall Mounted Shelving in 2nd Bedroom. Garage Shelving. Lower Level Shelving. All Window Coverings. All Municipal Garbage, Recycling and Compost Bins.
 37
37





