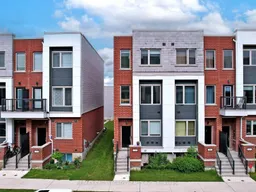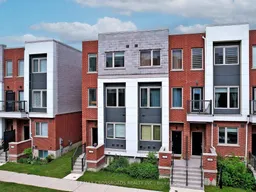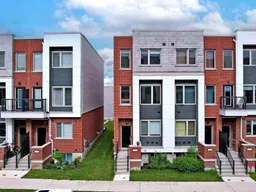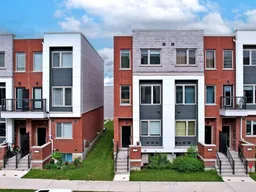Welcome to sought-after luxury living in Downsview Park where we introduce to you 73 William Duncan. With over 3000 sf of living space, this lovely end unit townhome boasts a full builder-upgraded kitchen (ex. pot drawers, extended breakfast bar, quartz counters, backsplash) with S/S appliances, the primary retreat sweeping the top floor with a full 5pc master ensuite, his/her closets, and a balcony with views of Downtown Toronto including the CN Tower, followed by 2 secondary oversized bedrooms all equipped with walk-in closets. There's no need to worry about temperature regulation as each floor has its own thermostats with 2 furnaces and 2 air conditioners already set up in this home. The full double car garage has its own perks as well! Equipped with an electrical panel for EV plug installation and with an 18ft ceiling, you can easily add a car lift, for 3 car garage, or a loft! Just steps to the large Downsview Park, the host of many festivals, sport leagues, tournaments, etc., and minutes drive to Highway 401, Downsview Station, and Canada's premier shopping center Yorkdale Mall!
Inclusions: All S/S Kitchen Appliances (Fridge, Cooktop/Oven, Range Hood, Dishwasher), Washer & Dryer, 2x Gas Burners & Equipment (Furnaces), 2x Central Air Conditioners, All ELFs, All Window Coverings, Garage Door Opener & Remote.







