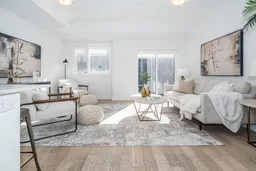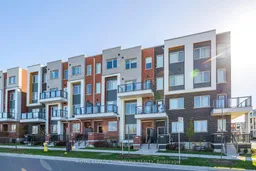Ideal for Multigenerational Living or Large Families This stunning 5+1 bedroom, 6 bathroom home offers over 3,500 sq ft of luxury living and is perfectly suited for multigenerational households or large families seeking space, comfort, and privacy. Thoughtfully designed, three of the five bedrooms feature private ensuite bathrooms, providing both convenience and flexibility for extended family or guests. Overlooking a scenic park, this beautifully upgraded home has been freshly painted and professionally cleaned, making it truly move-in ready. Enjoy over $100K in high-end upgrades, including engineered hardwood flooring, 9-ft smooth ceilings throughout, an elegant oak staircase with wrought iron pickets, and expansive living and dining areas ideal for both everyday living and entertaining. The gourmet kitchen is a standout feature, complete with quartz countertops, a breakfast bar, and stainless steel appliances. Upstairs, you'll find five generously sized bedrooms, three of which include private ensuites and walk-out balconies. The third-floor primary retreat is a true sanctuary with a spa-inspired ensuite for the ultimate in comfort and relaxation. Additional highlights include upper-level laundry, a finished basement with an extra bedroom, a 4-piece bathroom, and A detached garage provides added convenience and storage. Located just minutes from Highways 401 and 400, Yorkdale Mall, York University, Humber River Hospital, Costco, Walmart, Home Depot, and more. Just a 2-minute walk to TTC transit with direct routes to Wilson and Downsview subway stations, plus GO Train service to Union Station in just 25 minutes. Enjoy daily strolls and year-round events in Downsview Park, right across the street. A rare opportunity to own a luxurious, move-in-ready home with space for everyone this one truly has it all.
Inclusions: Stainless Steel Appliances, French Door Fridge, Stove, Dishwasher, Microwave. Front Load Washer/Dryer, A/C, Elfs, Oak Staircase with wrought iron pickets, customs blinds throughout and2 air conditioners.





