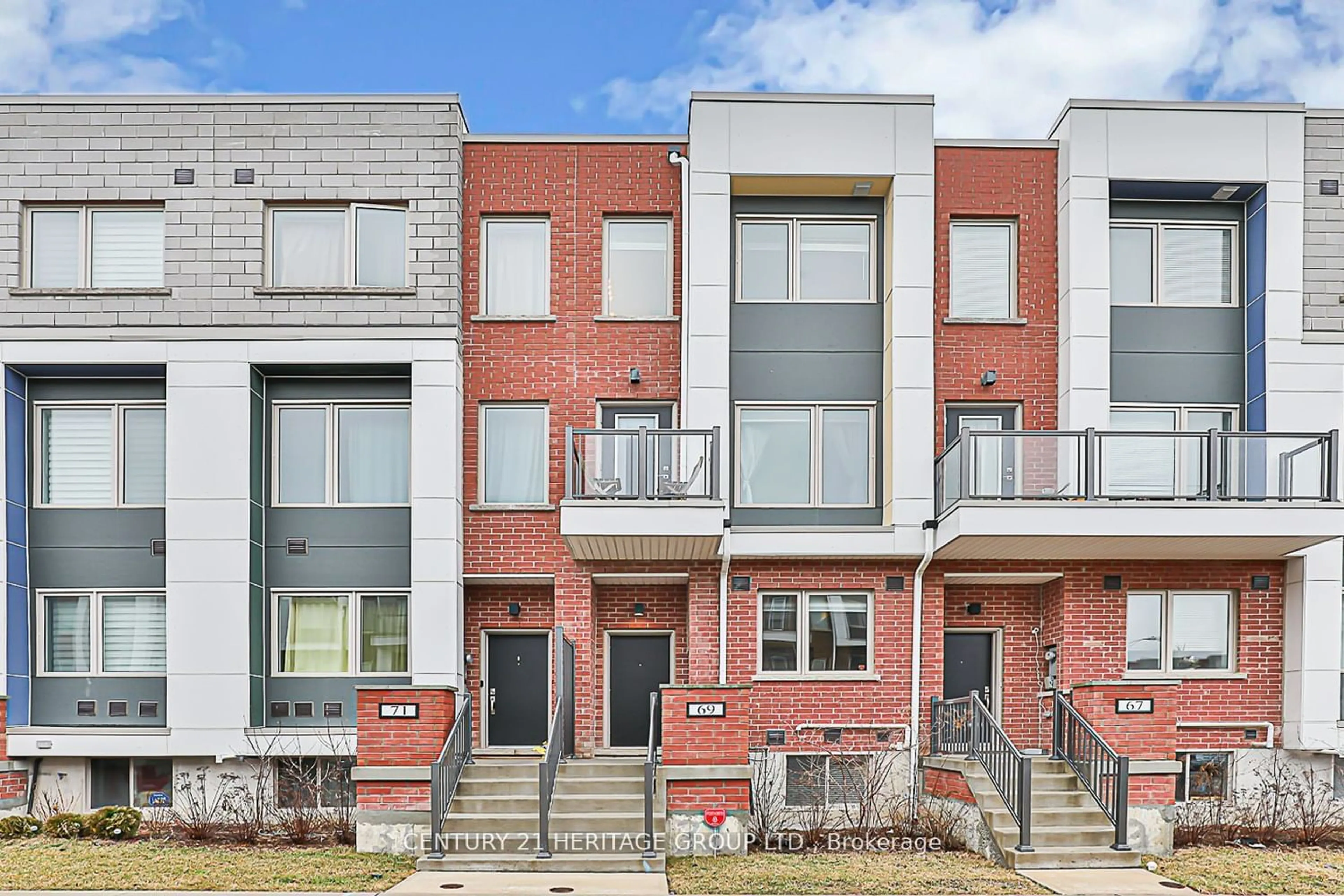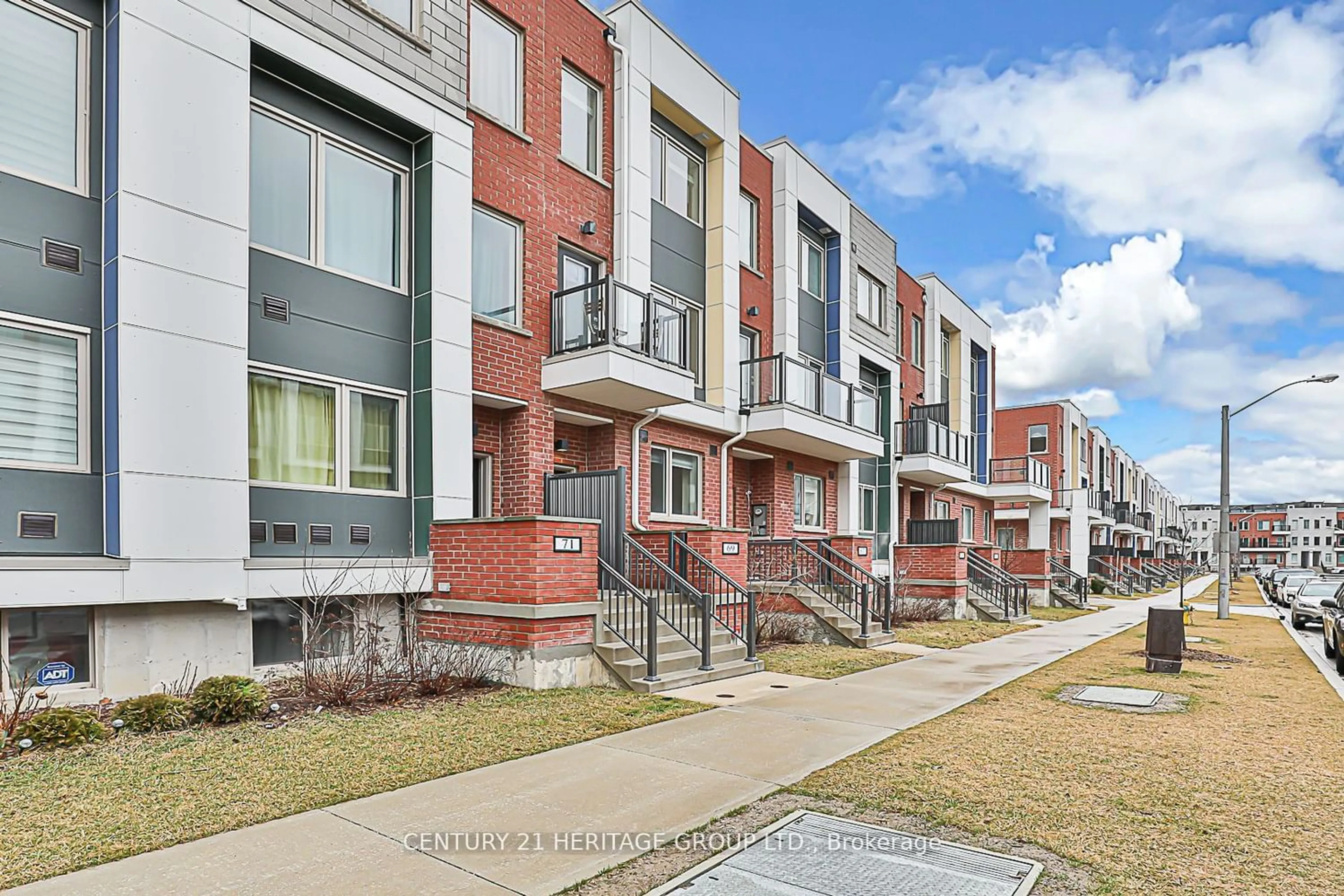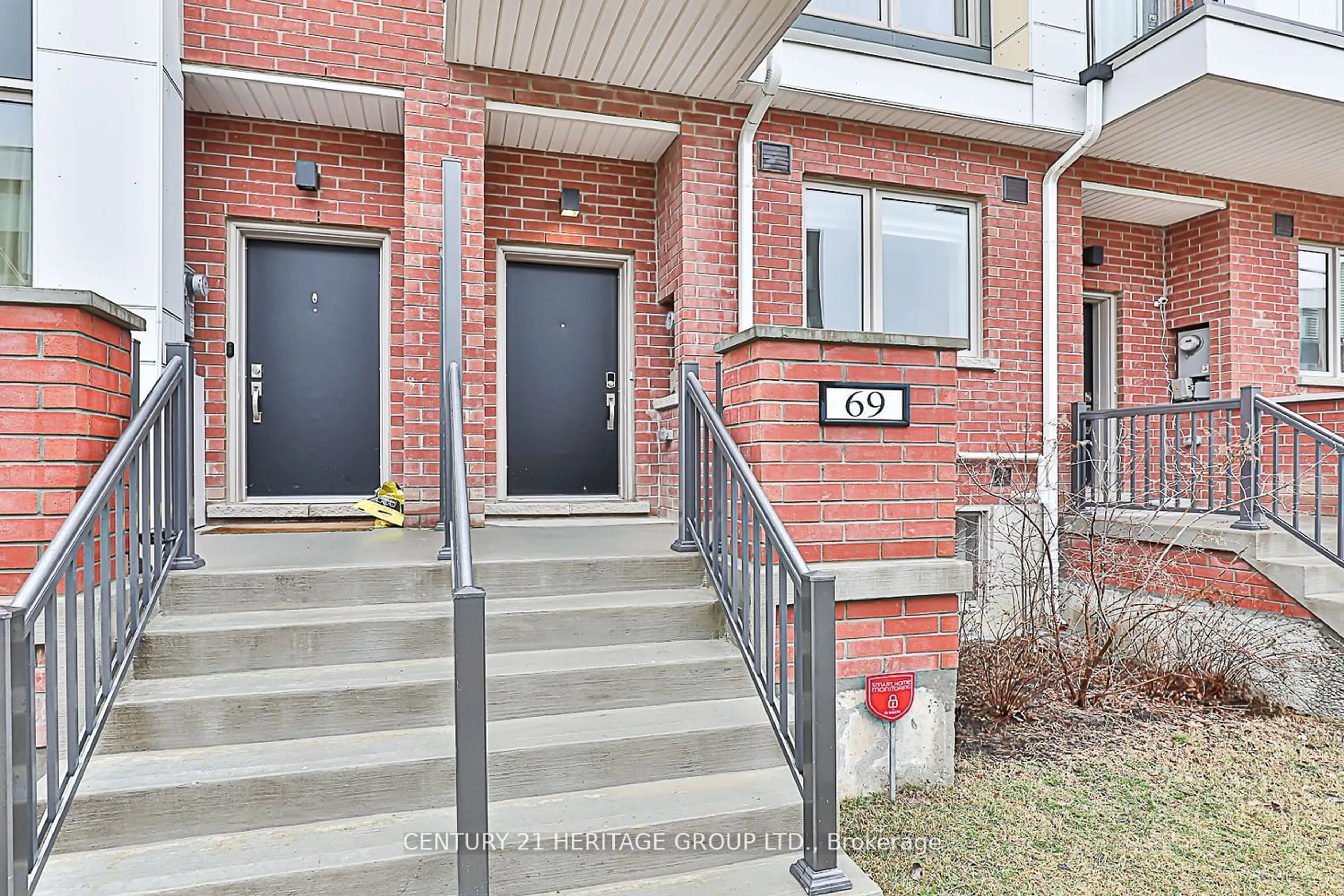69 William Duncan Rd, Toronto, Ontario M3K 0C5
Contact us about this property
Highlights
Estimated ValueThis is the price Wahi expects this property to sell for.
The calculation is powered by our Instant Home Value Estimate, which uses current market and property price trends to estimate your home’s value with a 90% accuracy rate.$1,147,000*
Price/Sqft$539/sqft
Days On Market39 days
Est. Mortgage$5,145/mth
Tax Amount (2024)$4,671/yr
Description
Spectacular 3 year old 3+1 Bedroom, 4 Bathroom freehold townhouse w/ a total of 2881 sq ft of Finished Living Space (2161 Above Grade) Is The Perfect Family Home W/Backyard & Double Height 2 Car Garage. The Open Concept Main Floor Is Ideal For Entertaining W/Eng Hardwood, Large Principal Rooms & A Powder Room. 9 Ft Smooth Ceilings W/Pot Lights Throughout. Modern Kitchen W/Center Island, Quartz Counters & Stainless Steel Appliances Walks Out TO Backyard. 2nd Floor Features a 4 Pc Bath & 2 Large Bedrooms Each W/Walk In Closets. 3rd Floor is a 720 Sq Ft Primary BR w/ 2 W/I Closets, 5 pc Ensuite & Balcony. Fully Finished Basement By The Builder, Complete W/Recreation Rm, Laundry Rm, 4pc Bath & Additional Bedroom. Storage Loft W b/i Ladder In Garage. Steps To Parks, Transit & Shopping.
Property Details
Interior
Features
Main Floor
Foyer
Ceramic Floor / Double Closet / W/O To Porch
Living
4.22 x 4.14Hardwood Floor / Large Window / 2 Pc Ensuite
Dining
4.22 x 5.19Hardwood Floor / Open Concept / Pot Lights
Kitchen
4.22 x 5.51Hardwood Floor / Quartz Counter / Stainless Steel Appl
Exterior
Features
Parking
Garage spaces 2
Garage type Detached
Other parking spaces 0
Total parking spaces 2
Property History
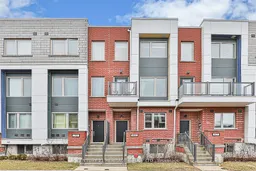 40
40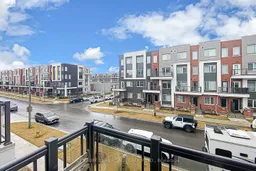 40
40Get an average of $10K cashback when you buy your home with Wahi MyBuy

Our top-notch virtual service means you get cash back into your pocket after close.
- Remote REALTOR®, support through the process
- A Tour Assistant will show you properties
- Our pricing desk recommends an offer price to win the bid without overpaying
