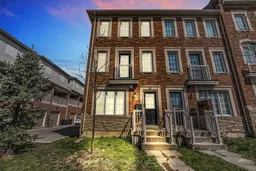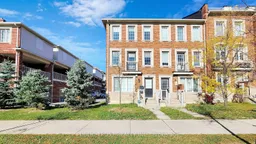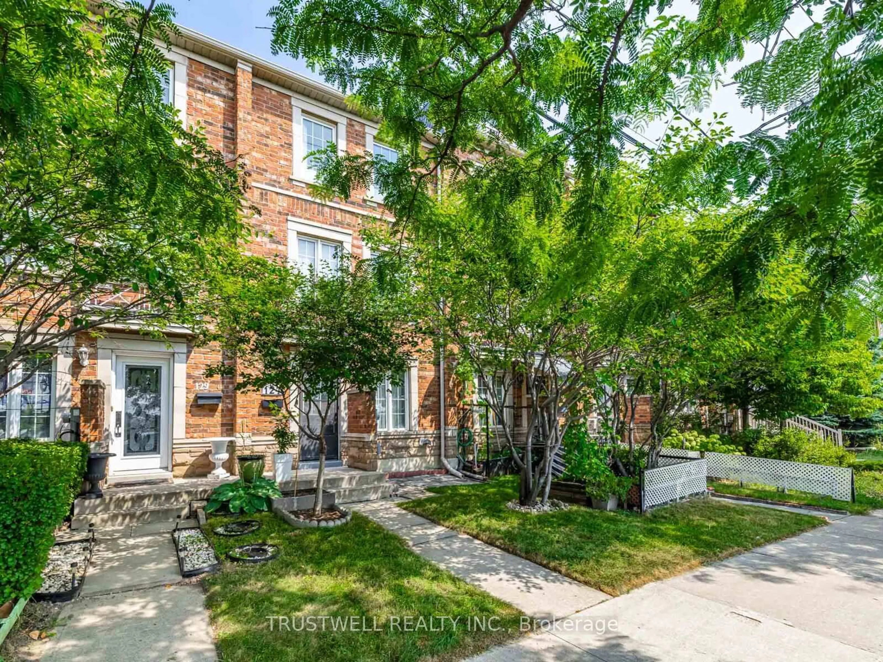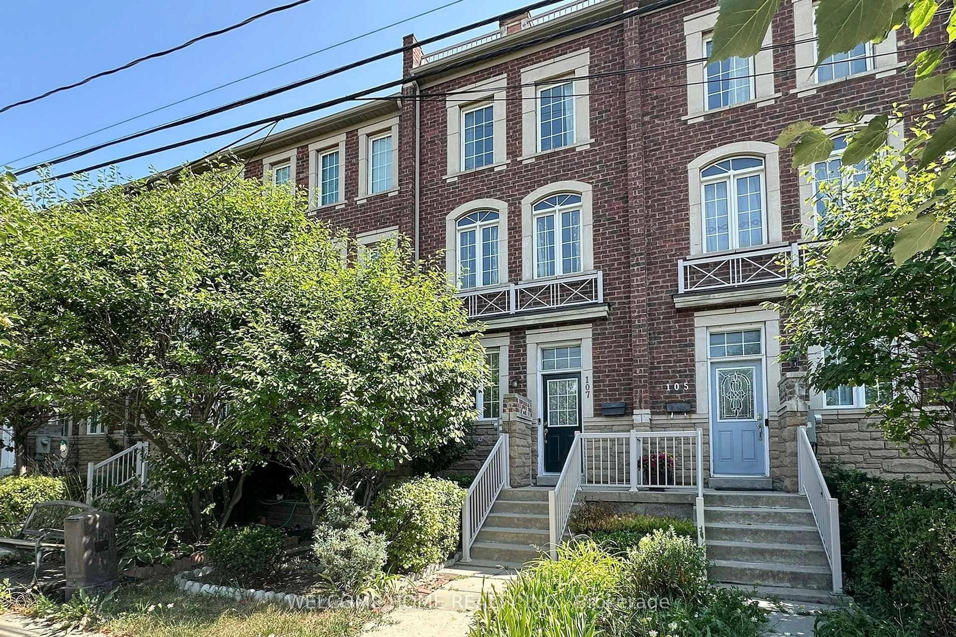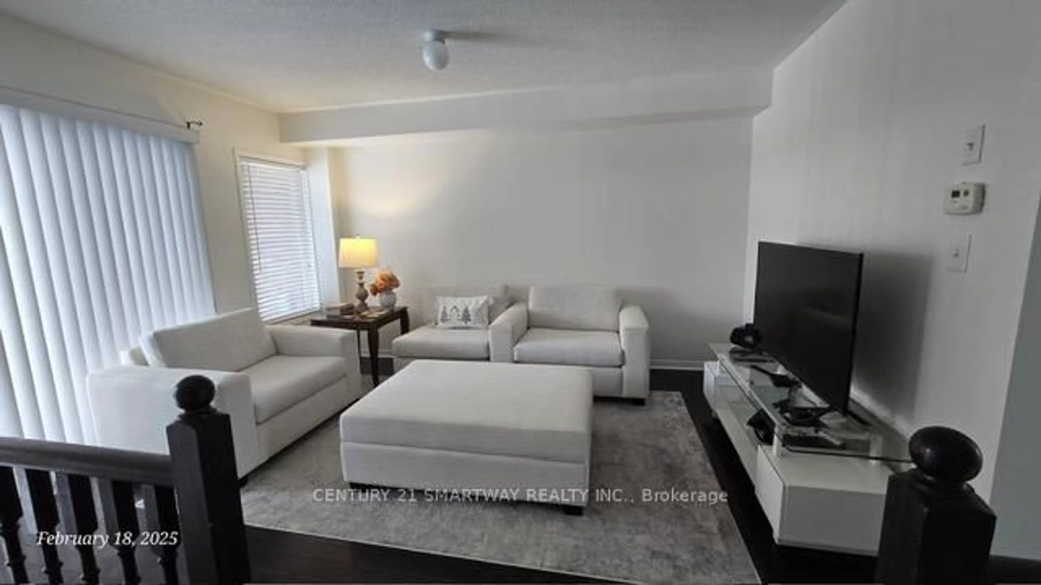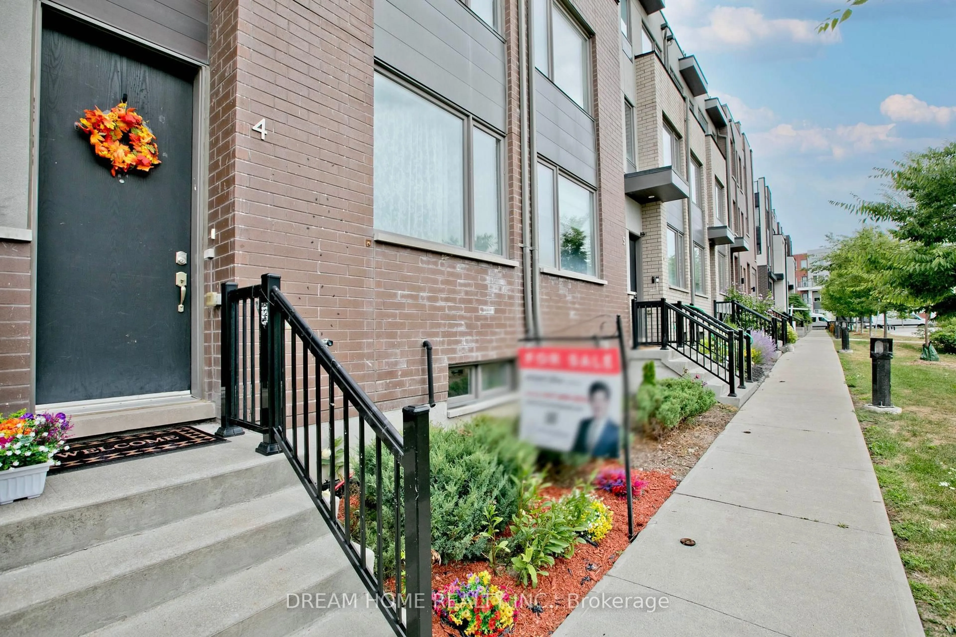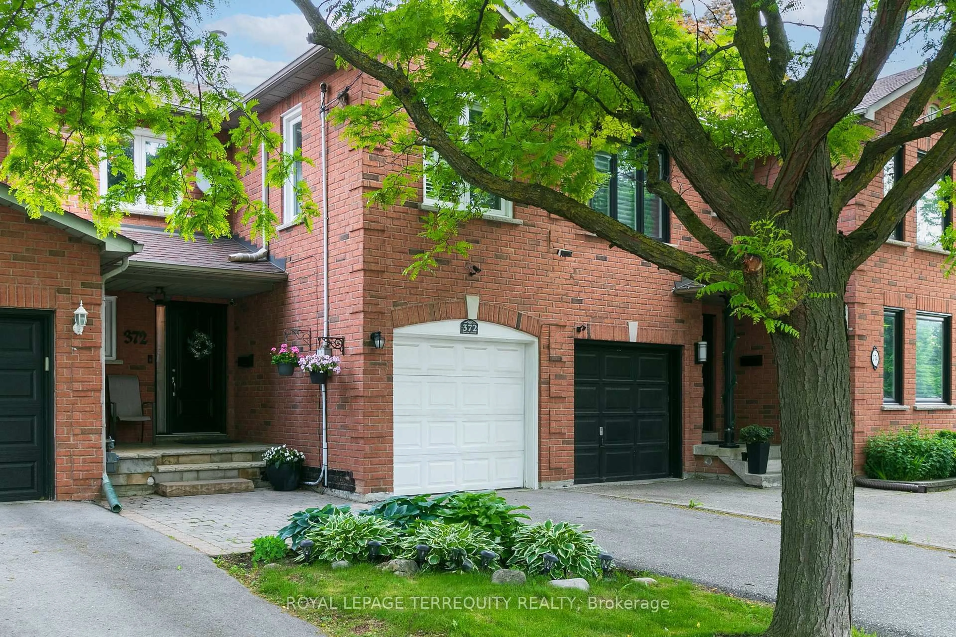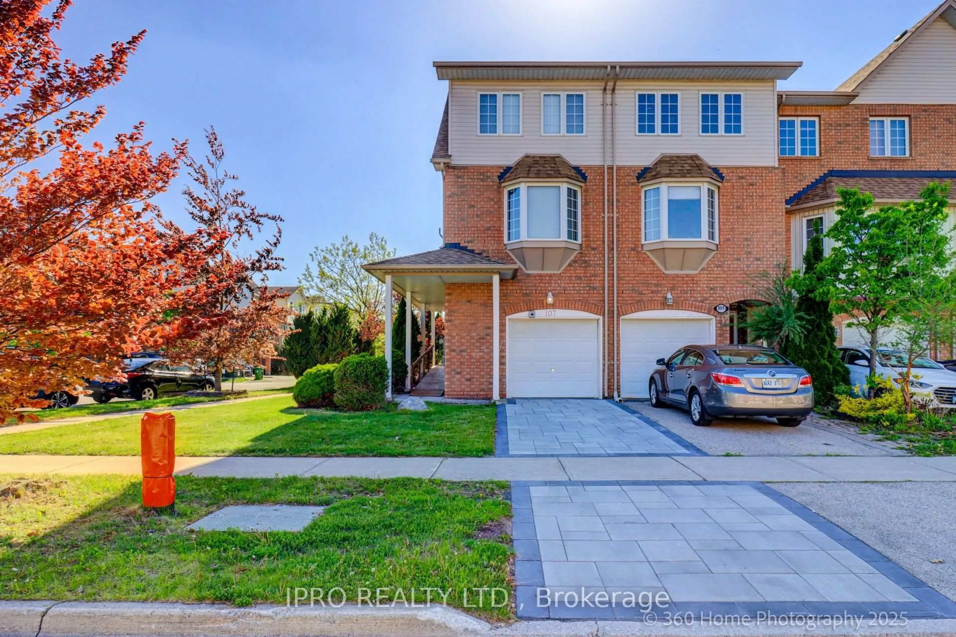Beautiful Home In Sought-After Oakdale Village; This Lovely 3 + l Bedroom End Unit Just Like Semi-Detached, With Two Entrances to the house providing more flexibility . Entertainers Delight, This Home Offers Large Principal Roams, Walk Out To A Private Balcony Off The Great room. Large Eat-In Kitchen With upgraded Countertops. Entrance from Garage to House. Den on main floor can be used as bedroom or home office .2parking spots Which include l in garage. CloseTo Hwy 401/400, Shopping, School And Public Transportation . Buyer agrees to conduct his own investigations and satisfy himself as to any easements/rights of way which may affect the property. Property is being sold as is and Seller makes no warranties or representations in this regard. Buyer acknowledges there may be contents remaining at the property on closing. Property is being sold 'as is' and Seller makes no warranties or representations in this regard. All measurements, taxes, maintenance fees and lot sizes to be verified by the Buyer. POTL Fees is $65 per month
Inclusions: NONE, SOLD 'AS IS' AS PER SCHEDULE 'A.'
