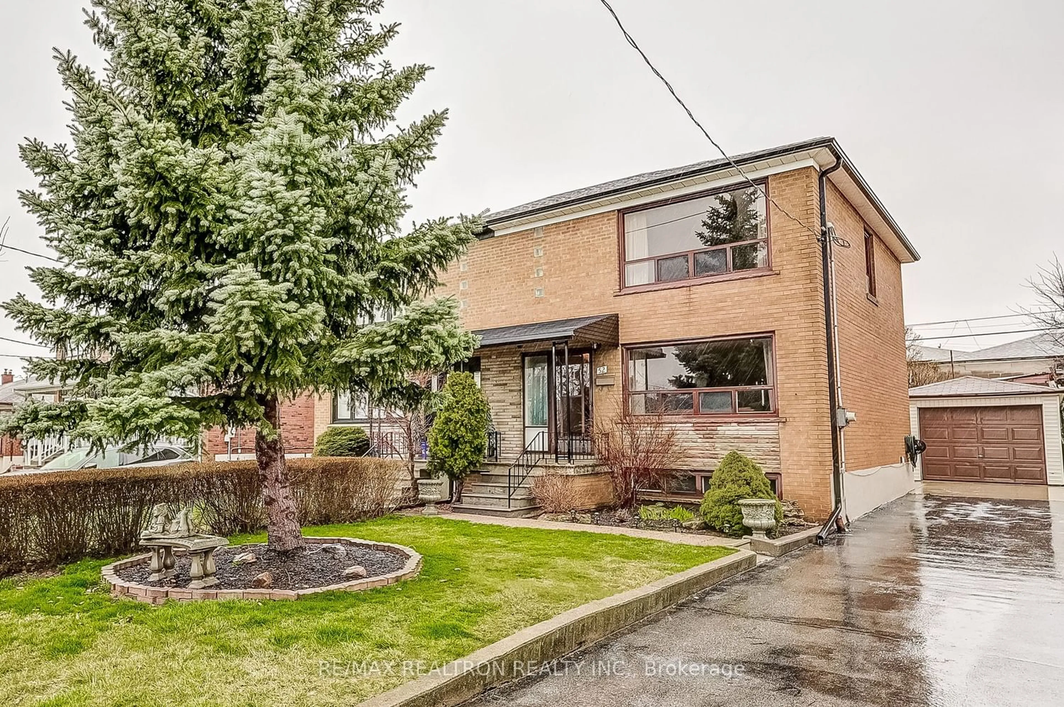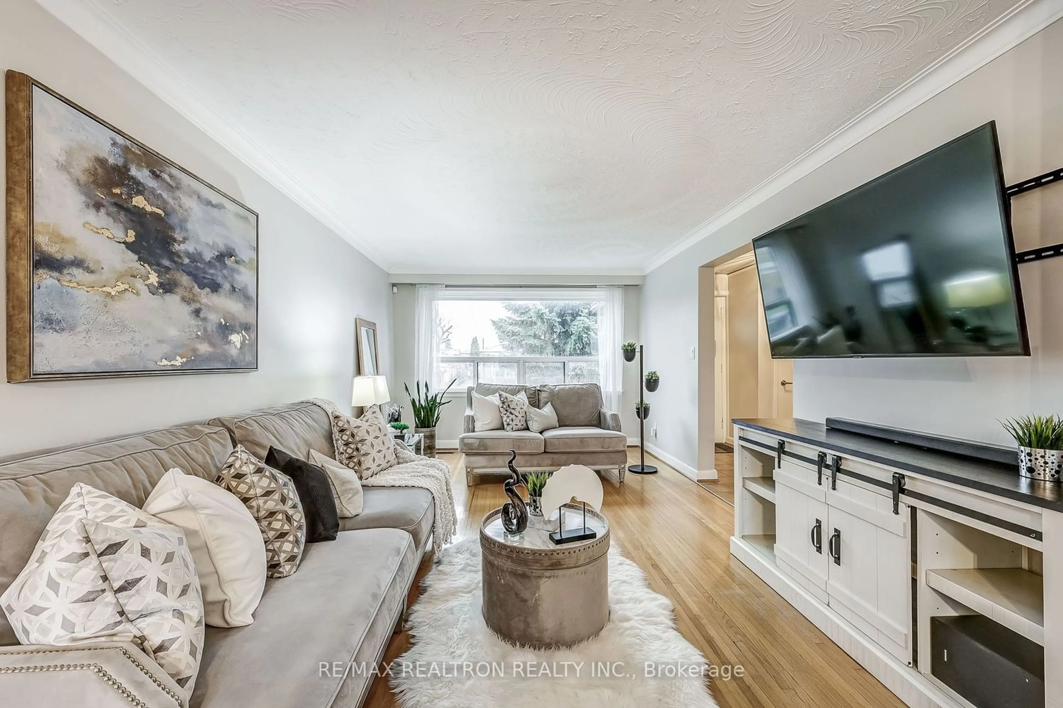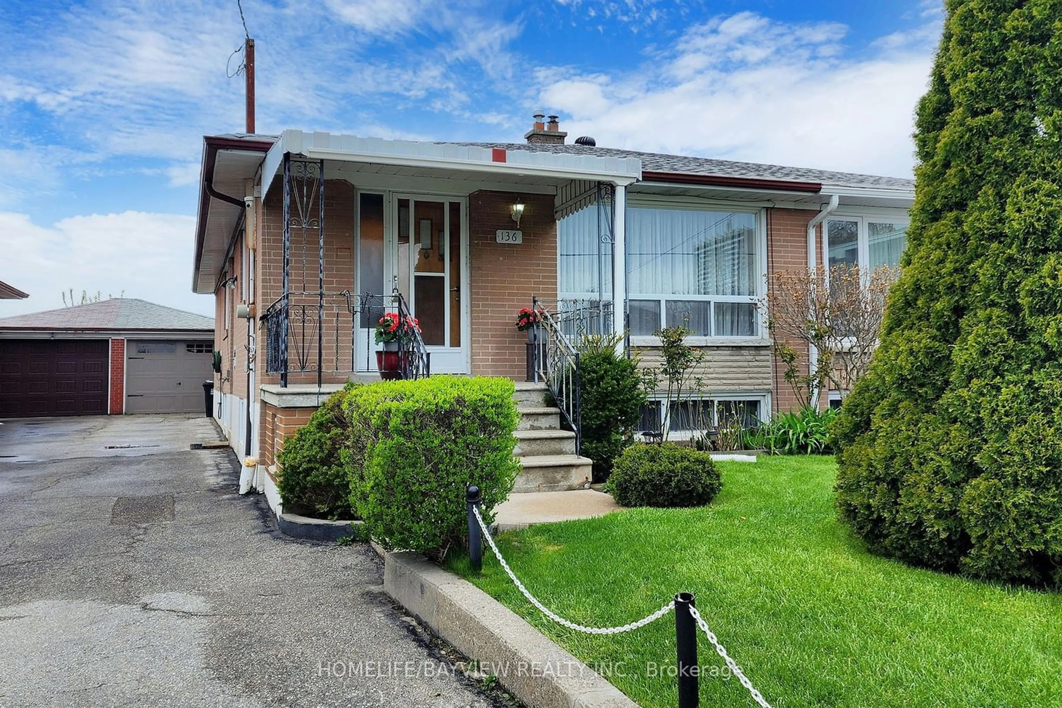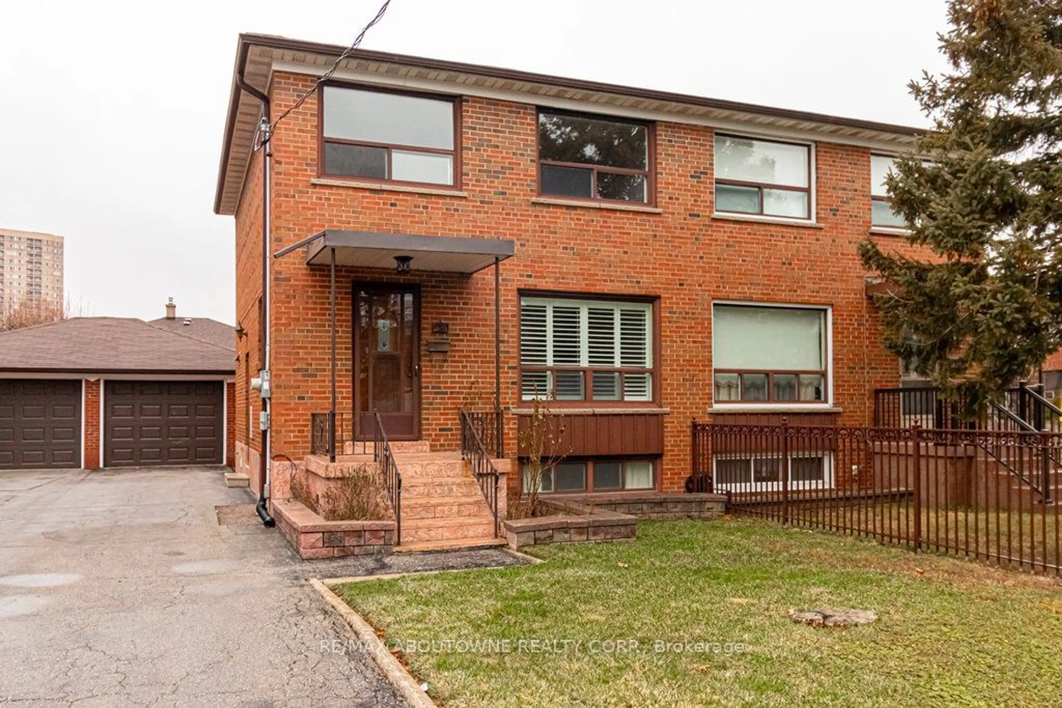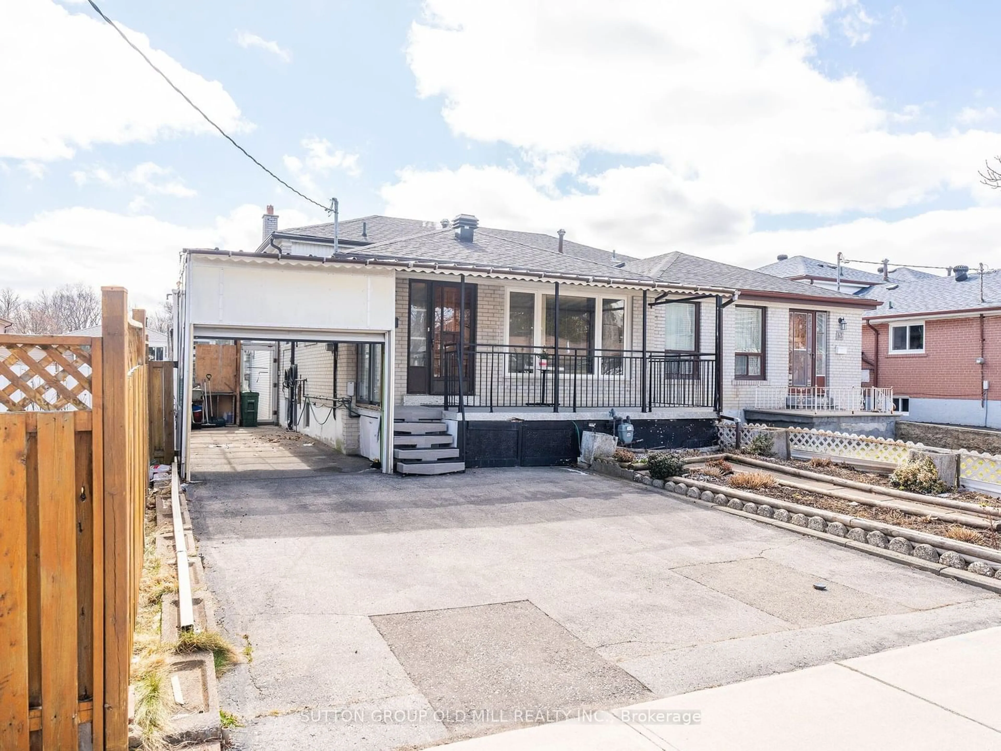52 Kanarick Cres, Toronto, Ontario M3L 1P4
Contact us about this property
Highlights
Estimated ValueThis is the price Wahi expects this property to sell for.
The calculation is powered by our Instant Home Value Estimate, which uses current market and property price trends to estimate your home’s value with a 90% accuracy rate.$894,000*
Price/Sqft-
Days On Market30 days
Est. Mortgage$4,204/mth
Tax Amount (2023)$3,285/yr
Description
Welcome to this meticulously well maintained semi-detached home in the heart of North York. Boasting three bedrooms & two baths, this home offers a harmonious blend of comfort, convenience, & modernity. The main level features a spacious living area, perfect for relaxation or entertaining guests. A highlight of this home is the renovated basement. Complete with an additional kitchen and washroom. This versatile space with laminate flooring offers endless possibilities, whether utilized as a recreation area, home office, or even an in-law suite with its separate entrance, providing both privacy and convenience. Upstairs, the second floor hosts three cozy bedrooms with hardwood flooring. The newly renovated washroom adds a touch of luxury, featuring contemporary fixtures and finishes. Conveniently located just steps away from the Public Library, parks, grocery stores, and TTC access, this home offers unparalleled convenience for daily living and exploration of the surrounding neighborhood. Don't miss the chance to make this meticulously maintained semi-detached home your own. Schedule your viewing today and experience the epitome of North York living.
Property Details
Interior
Features
Main Floor
Living
3.48 x 5.60Hardwood Floor / Combined W/Dining / Large Window
Dining
2.74 x 3.56Hardwood Floor / Combined W/Dining / Window
Kitchen
2.96 x 3.42Ceramic Floor / Stainless Steel Appl / Walk-Out
3rd Br
3.73 x 2.70Hardwood Floor / Closet / Window
Exterior
Features
Parking
Garage spaces 1
Garage type Detached
Other parking spaces 3
Total parking spaces 4
Property History
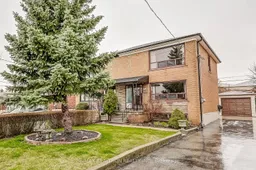 19
19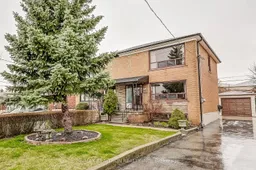 20
20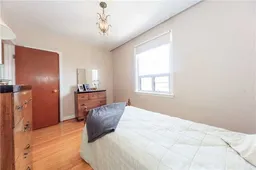 20
20Get an average of $10K cashback when you buy your home with Wahi MyBuy

Our top-notch virtual service means you get cash back into your pocket after close.
- Remote REALTOR®, support through the process
- A Tour Assistant will show you properties
- Our pricing desk recommends an offer price to win the bid without overpaying
