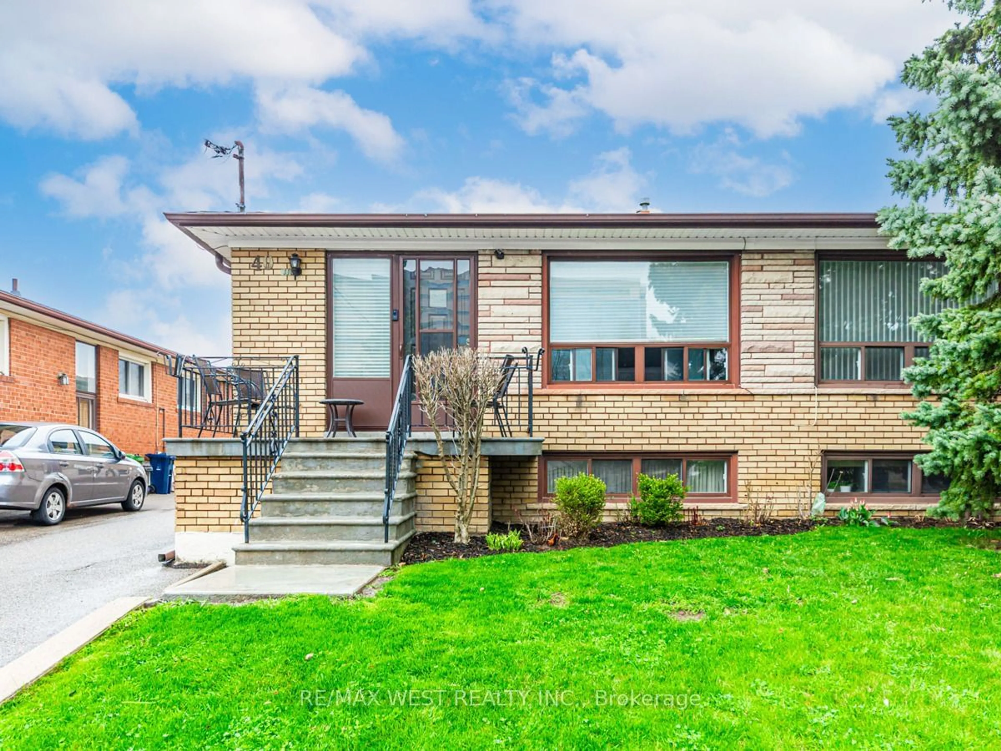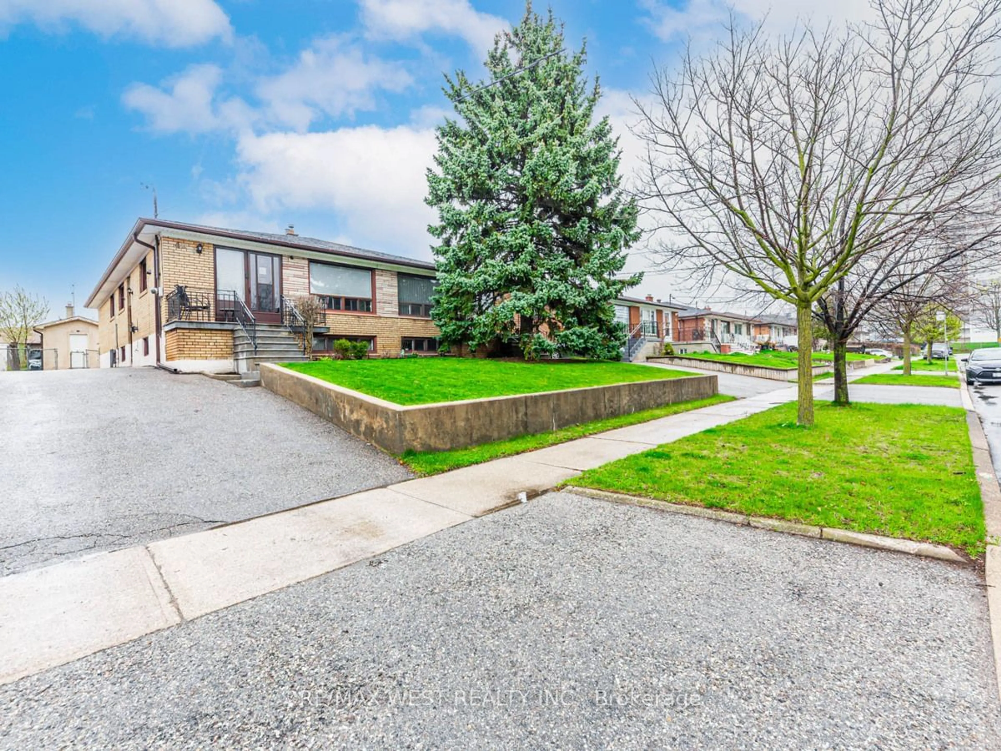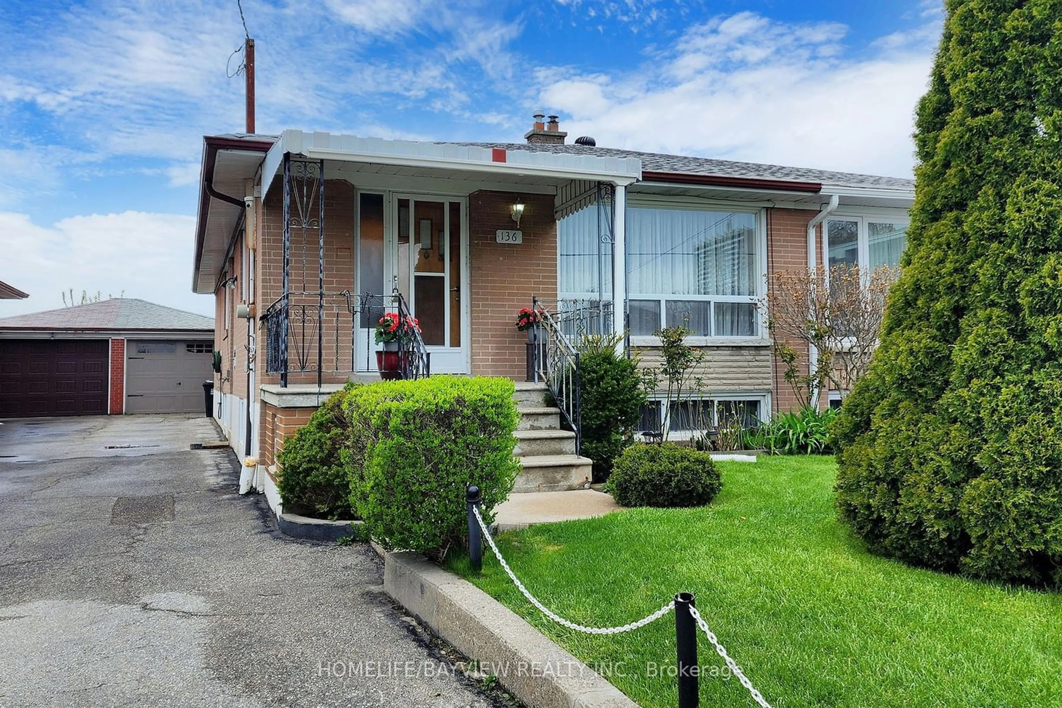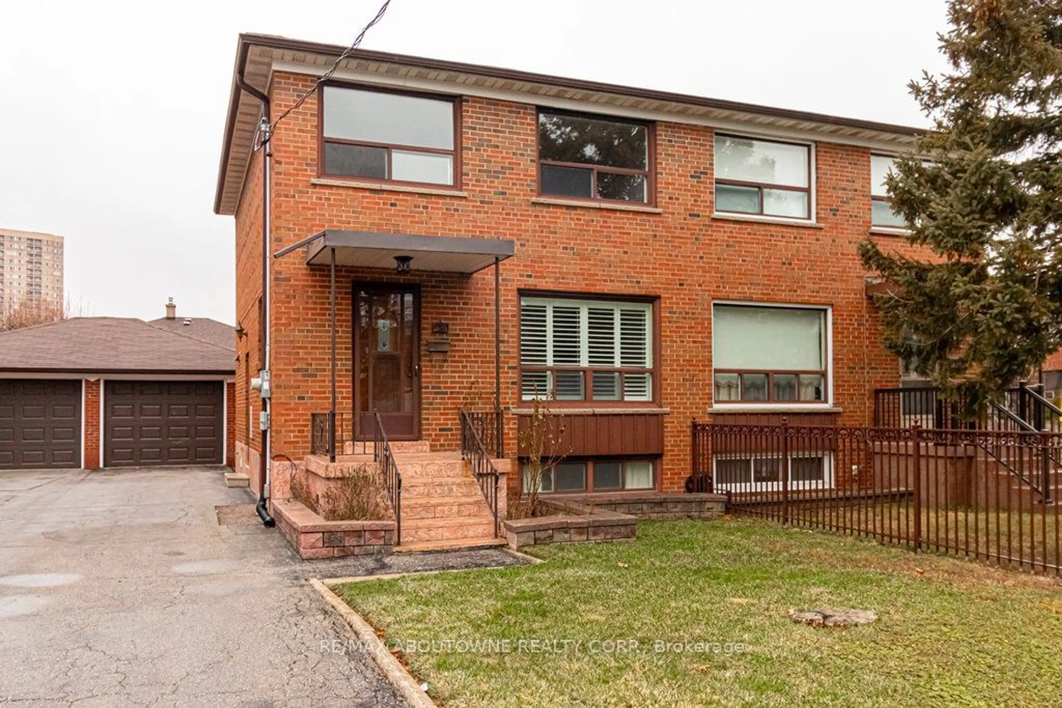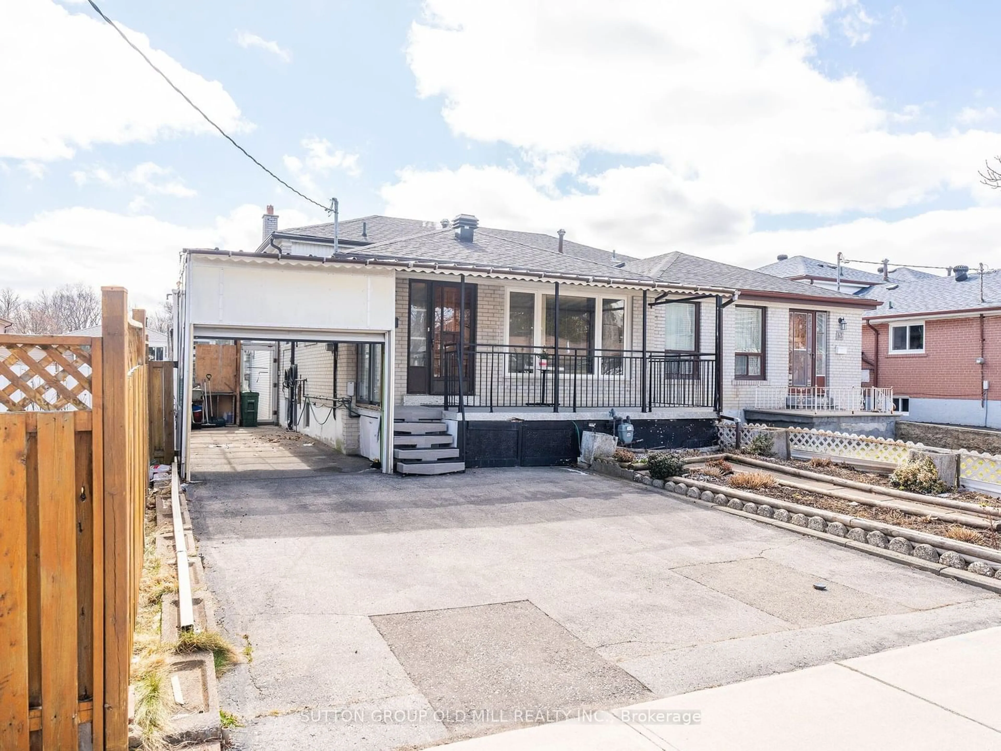40 Wintergreen Rd, Toronto, Ontario M3M 2J2
Contact us about this property
Highlights
Estimated ValueThis is the price Wahi expects this property to sell for.
The calculation is powered by our Instant Home Value Estimate, which uses current market and property price trends to estimate your home’s value with a 90% accuracy rate.$926,000*
Price/Sqft-
Days On Market18 days
Est. Mortgage$4,724/mth
Tax Amount (2024)$3,365/yr
Description
Attention first time home buyers and families! This move-in ready semi-detached property offers the perfect blend of comfort, convenience, and functionality, boasting 4 bedrooms, 3 bathrooms, and a fully finished basement with a second kitchen and separate side entrance, with the potential for rental income. Upon entering, you'll be greeted by a bright and inviting living space, filled with ample natural light that streams in through large windows and hardwood floors throughout the main level. The open-concept layout seamlessly connects the living and dining, creating an ideal space for both relaxing and entertaining.The eat-in kitchen features plenty of cabinet storage. Retreat to quiet back of the home where you'll find the spacious bedrooms. The primary bedroom features a 2 piece ensuite. The large open finished basement adds even more versatility to this home. Outside, the property features a great size fenced yard perfect for entertaining and parking for up to 4 cars, ensuring ample space for you and your guests. Situated in a prime location, this home is conveniently close to highways, schools, hospitals, shopping centres, and parks, providing easy access to everything you need. Don't miss your chance to make this exceptional property your own!
Property Details
Interior
Features
Main Floor
Prim Bdrm
3.70 x 3.402 Pc Ensuite / Closet / Window
Dining
3.40 x 3.00Combined W/Living / Hardwood Floor
2nd Br
3.00 x 2.70Closet / Window
3rd Br
3.00 x 2.70Closet / Window
Exterior
Features
Parking
Garage spaces -
Garage type -
Other parking spaces 4
Total parking spaces 4
Property History
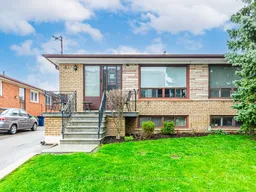 36
36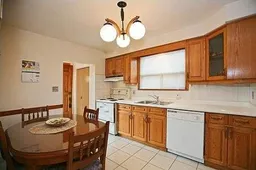 9
9Get an average of $10K cashback when you buy your home with Wahi MyBuy

Our top-notch virtual service means you get cash back into your pocket after close.
- Remote REALTOR®, support through the process
- A Tour Assistant will show you properties
- Our pricing desk recommends an offer price to win the bid without overpaying
