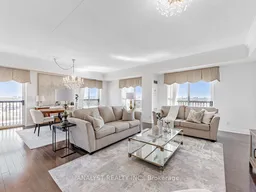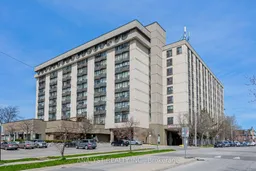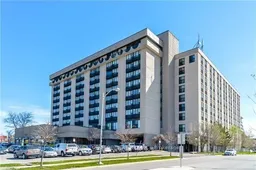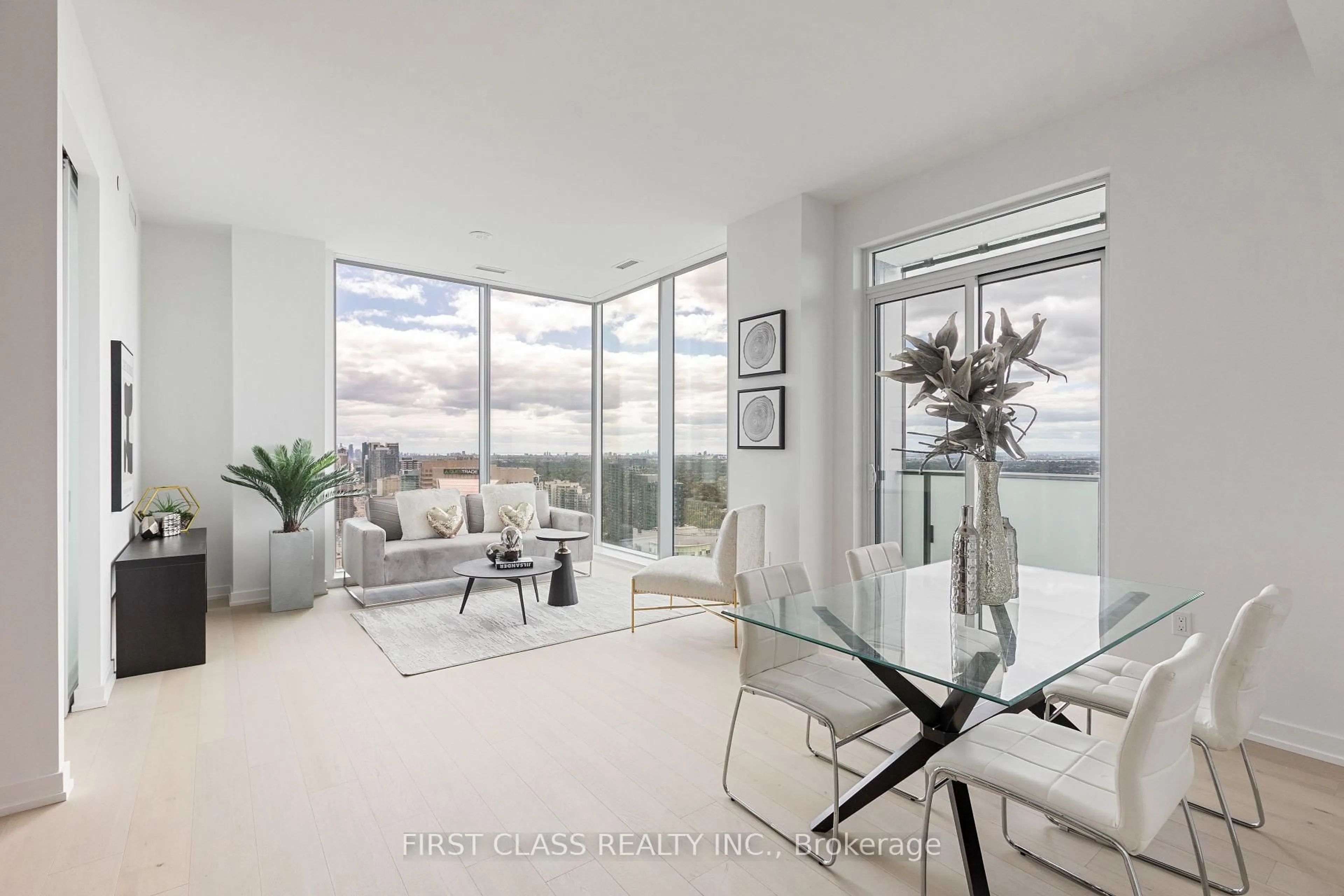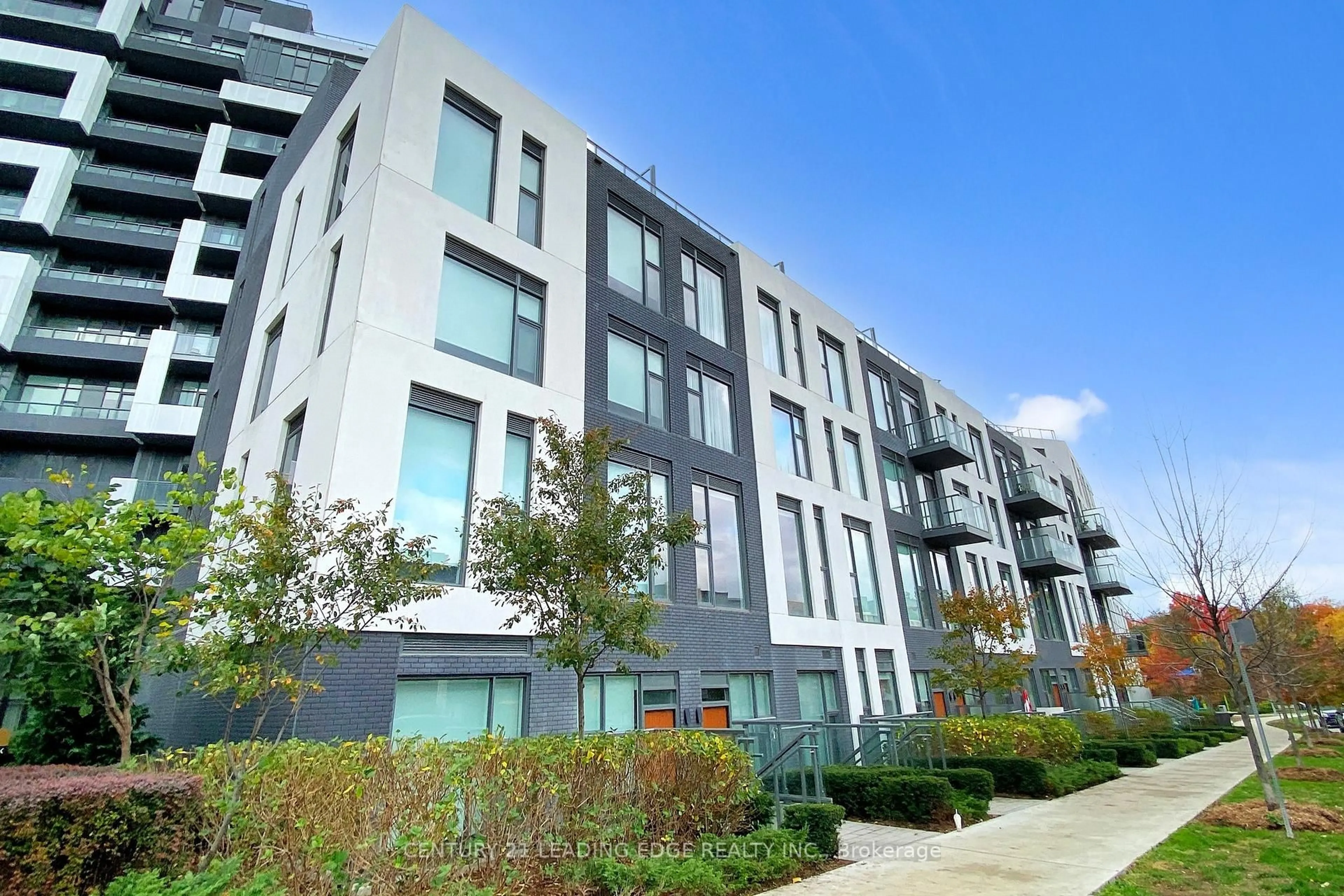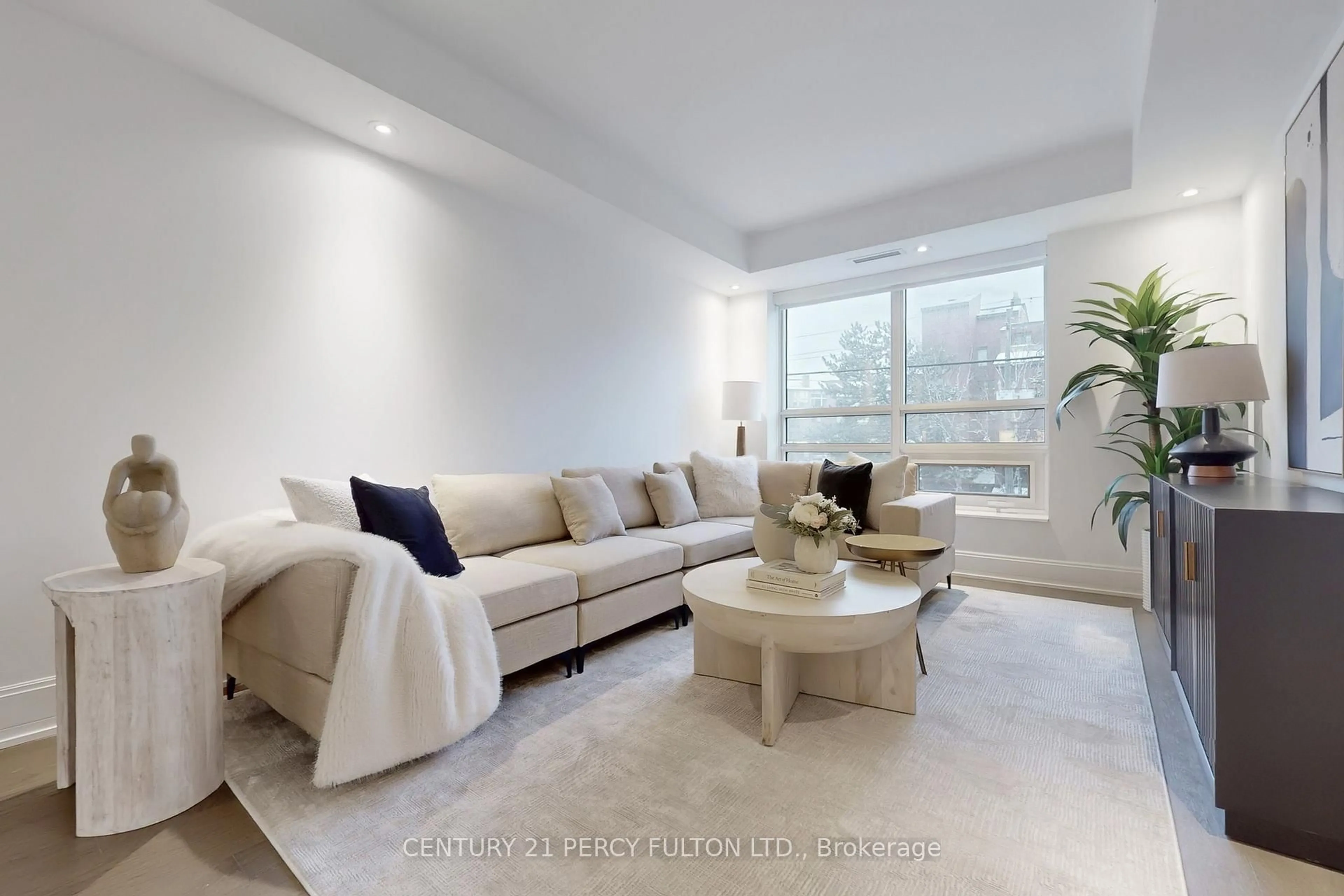Wow!!! A house in the sky! This incredible luxury incredible price / sqft. It's two units combined into one massive space featuring 2 bedrooms plus a den/office that could easily serve as a third bedroom. 3 parking spaces & 3 lockers included. Step inside and you'll feel like you're in a mansion in the sky. Massive1800 square feet you'll enjoy sun-filled, 180-degree panoramic views thanks to floor-to-ceiling windows on the 9th floor, along with Juliette balconies. Open concept floor plan boasts porcelain & hardwood floors, along with a state-of-the-art kitchen equipped w/ granite countertops & custom cabinets. Central A/C, HVAC, a built-in garburator, instant hot water faucet in the kitchen, built-in audio system, alarm hardware, & 200-amp service add to the modern conveniences and has been freshly painted. And if that's not enticing enough, potential rental income from each of the three parking spots and each of the three lockers. Income potential $100/month parking & $75/month for each locker.
Inclusions: Conveniently located, York University via one bus ride, and close to schools, libraries, Humber River Hospital, a walk-in clinic, gym facilities on-site, and major highways (401/400), as well as banks, Metro, Shoppers Drug Mart, and more.
