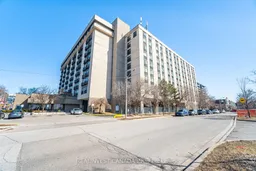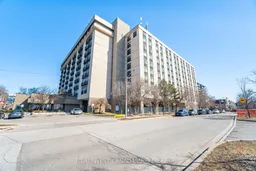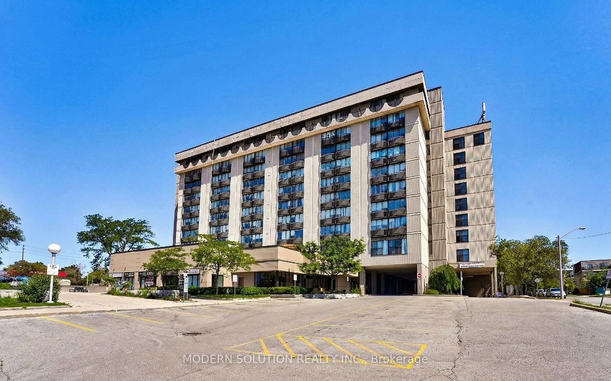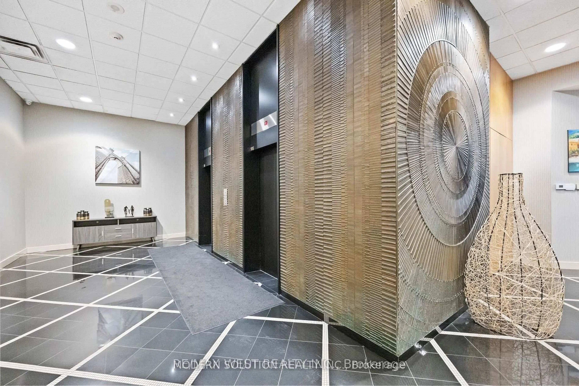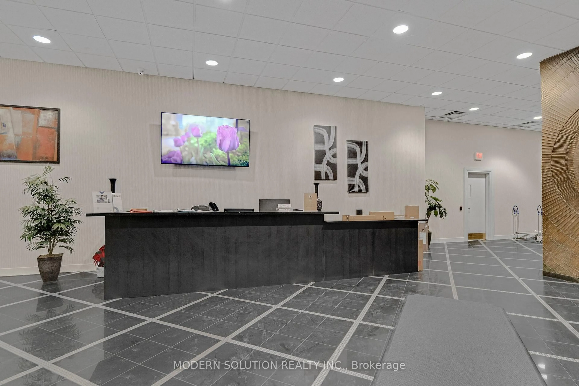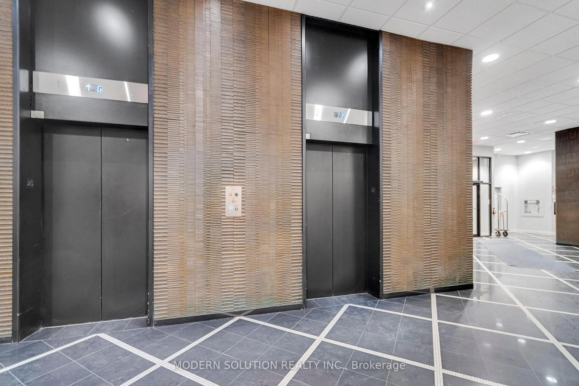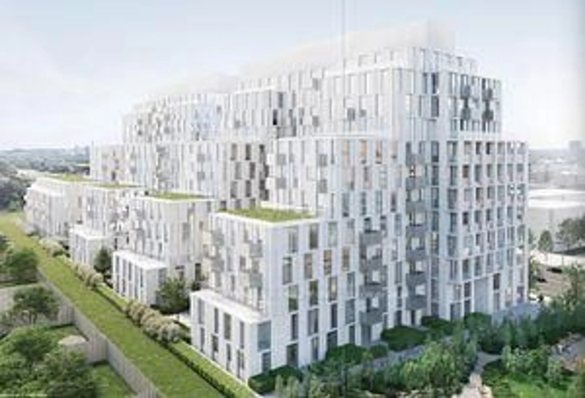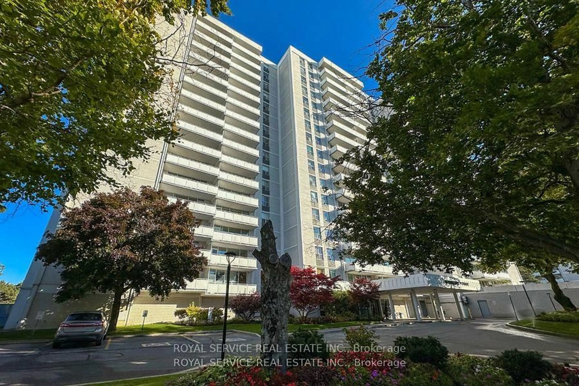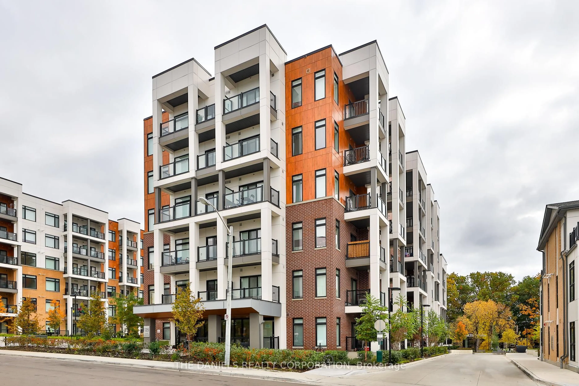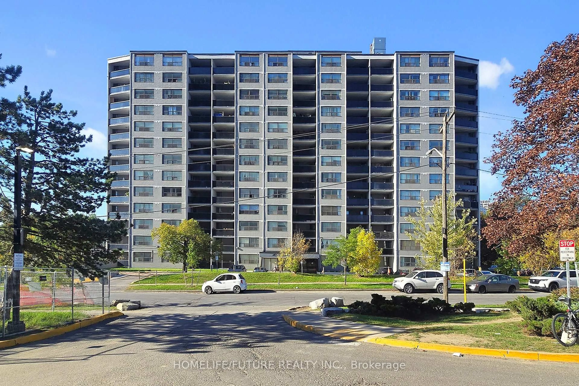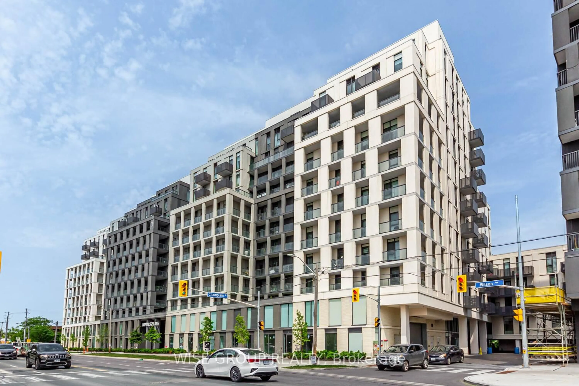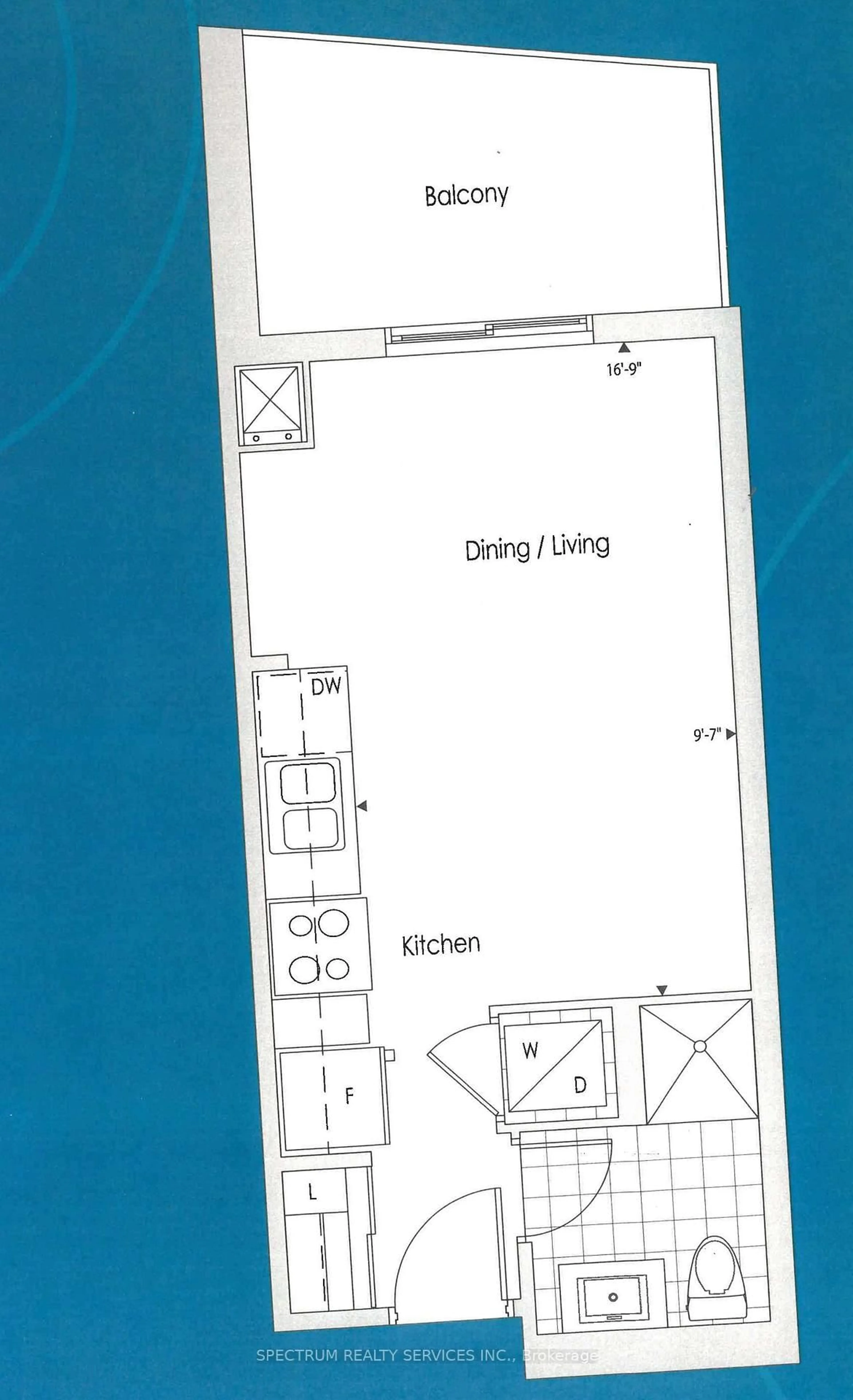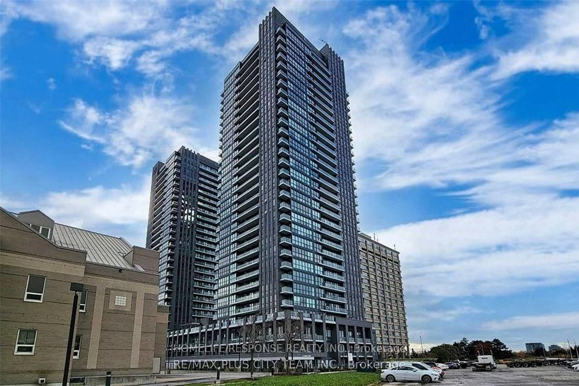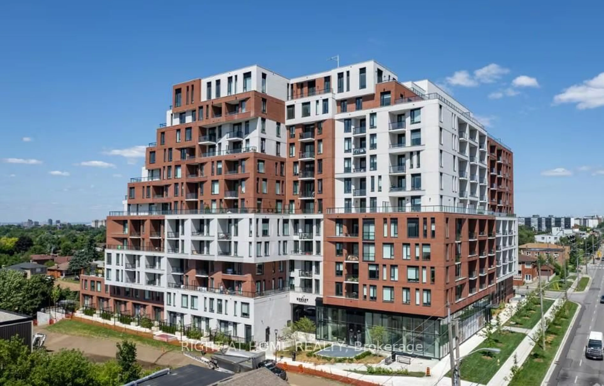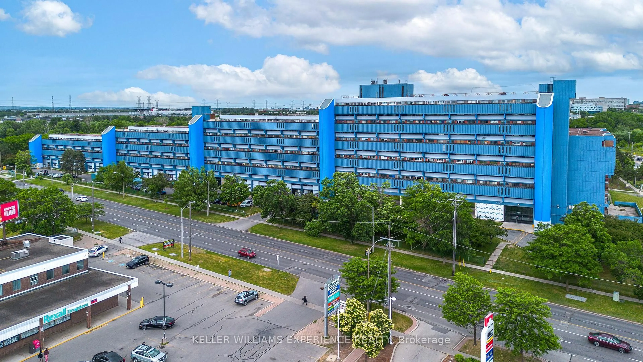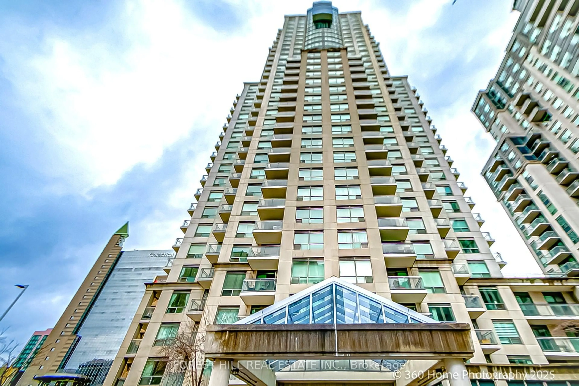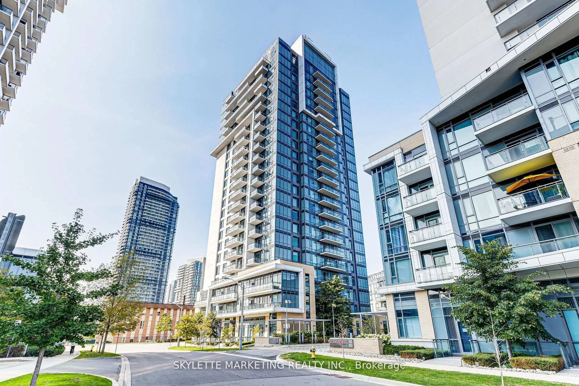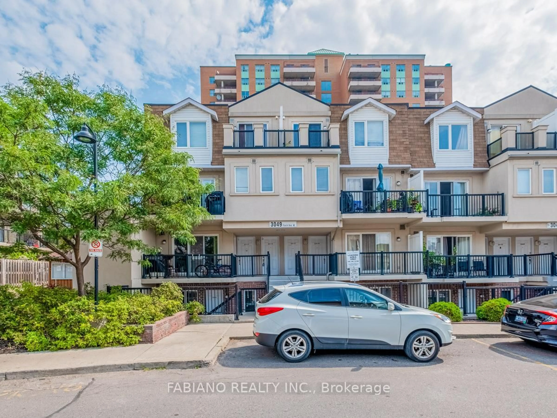2737 Keele St #905, Toronto, Ontario M3M 2E9
Contact us about this property
Highlights
Estimated valueThis is the price Wahi expects this property to sell for.
The calculation is powered by our Instant Home Value Estimate, which uses current market and property price trends to estimate your home’s value with a 90% accuracy rate.Not available
Price/Sqft$549/sqft
Monthly cost
Open Calculator
Description
Experience refined luxury in this beautifully renovated unit, featuring breathtaking, unobstructed views. Freshly painted and finished with engineered hardwood floors, this bright and impeccably maintained suite offers a sophisticated and welcoming atmosphere. The contemporary kitchen boasts sleek design and brand-new 2023 appliances, perfect for both everyday living and effortless entertaining. The spa-inspired bathroom is a true showpiece, complete with elegant marble countertops, flooring, and wall tiles for a serene retreat. The primary bedroom includes thoughtfully designed custom closet organizers, maximizing both style and functionality. Enjoy fresh air and natural light from two charming Juliette balconies, along with the added convenience of ensuite laundry. This exceptional unit also includes one parking space and one locker for extra storage. Ideally located near Downsview Plaza, schools, and a public library, you'll have everyday essentials right at your doorstep. Commuters will appreciate the easy access to Highway 401 and the short bus ride to Wilson and Finch subway stations, making travel effortless across the city. This is a rare opportunity to call a truly stunning home. Book your private viewing today!
Property Details
Interior
Features
Main Floor
Dining
3.49 x 2.67hardwood floor / Combined W/Living
Kitchen
3.49 x 2.8hardwood floor / Granite Counter / Ceramic Back Splash
Living
3.49 x 2.67hardwood floor / Juliette Balcony / Combined W/Dining
Primary
3.56 x 3.48hardwood floor / Closet Organizers / Juliette Balcony
Exterior
Features
Parking
Garage spaces 1
Garage type Other
Other parking spaces 0
Total parking spaces 1
Condo Details
Amenities
Games Room, Gym, Party/Meeting Room
Inclusions
Property History
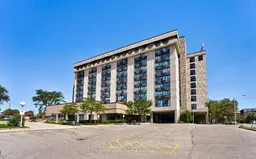 28
28