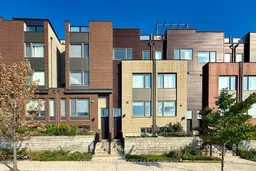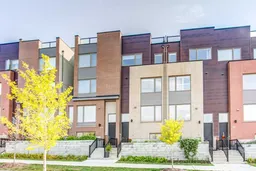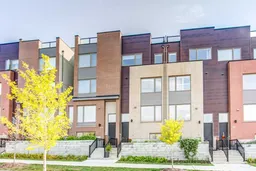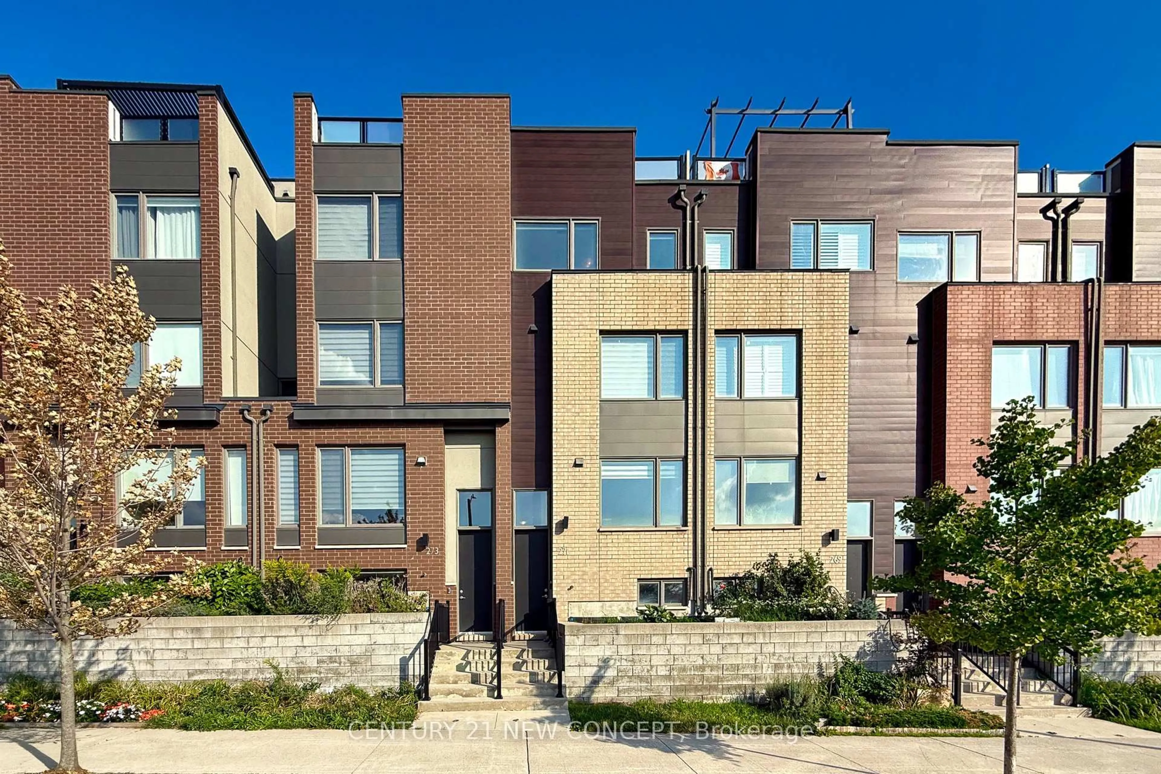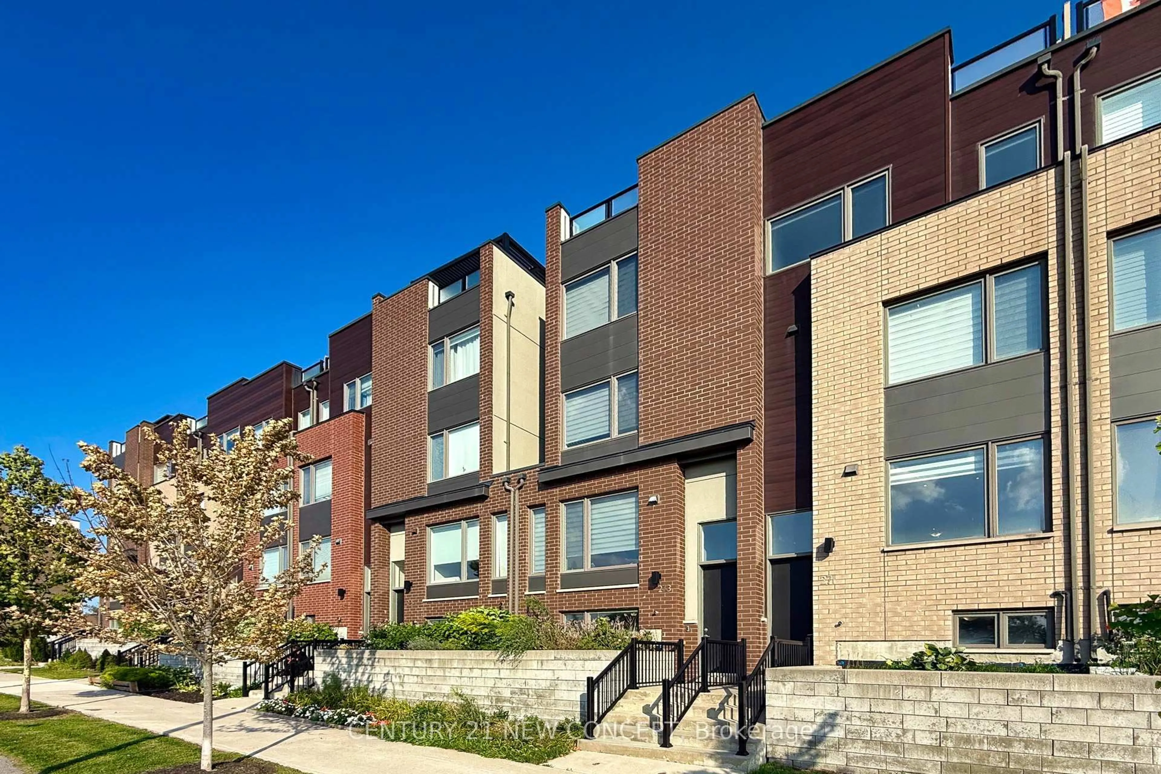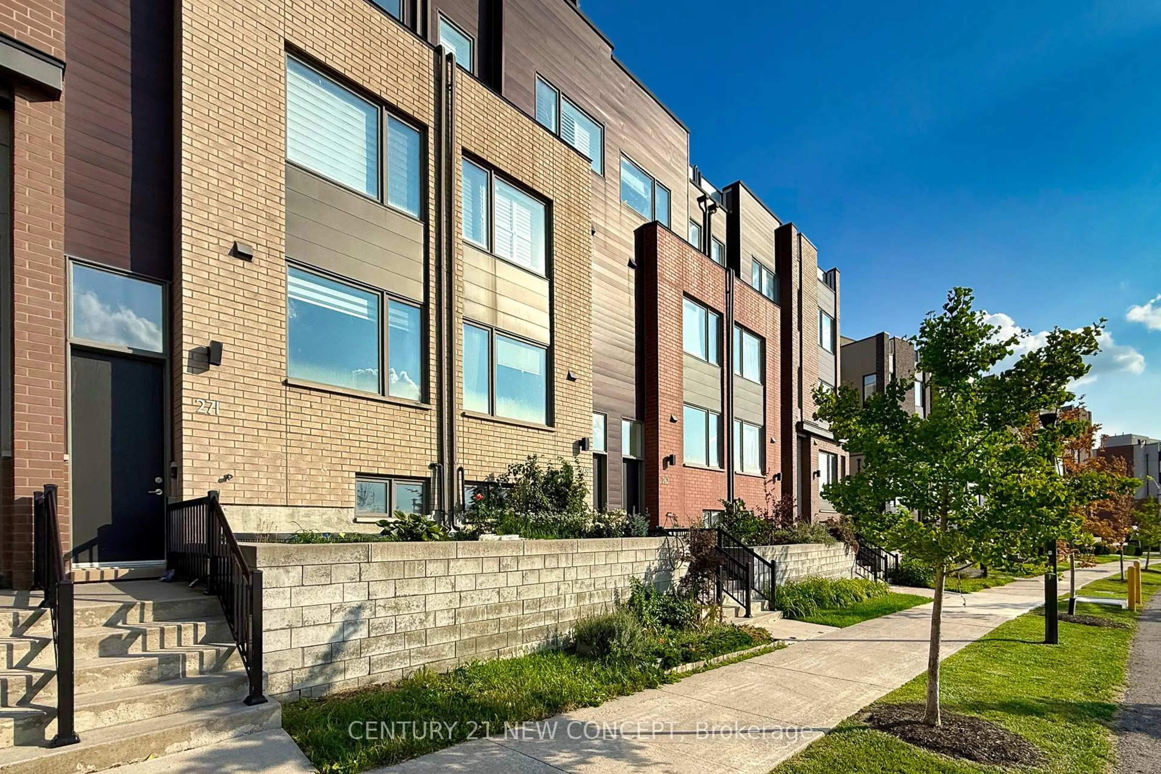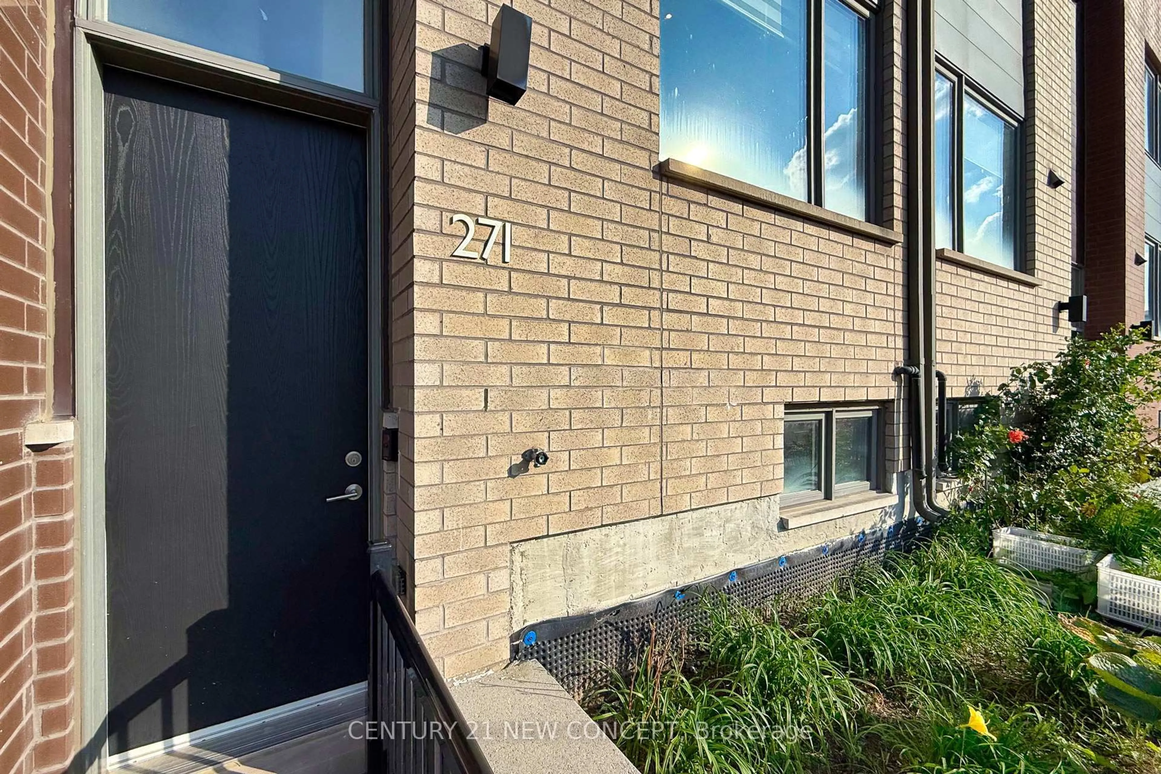271 Downsview Park Blvd, Toronto, Ontario M3K 0B6
Contact us about this property
Highlights
Estimated valueThis is the price Wahi expects this property to sell for.
The calculation is powered by our Instant Home Value Estimate, which uses current market and property price trends to estimate your home’s value with a 90% accuracy rate.Not available
Price/Sqft$559/sqft
Monthly cost
Open Calculator
Description
****Must come and see this beautiful carpet-free townhome, built by renowned Mattamy Homes****Functionally designed bedrooms and a den which can be used as a home office. Large windows throughout the unit, overlooking the park, brings plenty of natural sunlight, delivering a sense of urban/green living. Spacious basement has radiant heated flooring system and has direct access to garage: ideal for gym or media room. Two rooftop terraces can be enjoyed for rooftop garden or family outdoor recreation area. This family-friendly neighbourhood has area amenities include grocery shops, restaurants, Yorkdale Shopping Centre and many more. In addition, nestled by the vast Downsview Park, the area offers immediate access to on the Toronto's premier green spaces and active living opportunities: lake, trails, sport facilities, playgrounds and seasonal event spaces for community functions. Minutes to Hwy 401/400, easy access to public transit: steps to TTC subway Line 1 and the GO Barrie Line. The unit is a true gem for families to experience a blend of nature, convenience, and connectivity.
Property Details
Interior
Features
Main Floor
Living
3.96 x 2.62Laminate / Large Window
Dining
2.75 x 2.8Laminate / Combined W/Kitchen / Open Concept
Kitchen
2.7 x 4.43Laminate / W/O To Terrace / Combined W/Dining
Exterior
Features
Parking
Garage spaces 1
Garage type Built-In
Other parking spaces 0
Total parking spaces 1
Property History
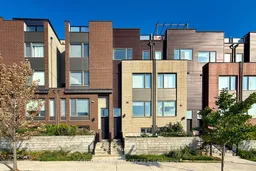 48
48