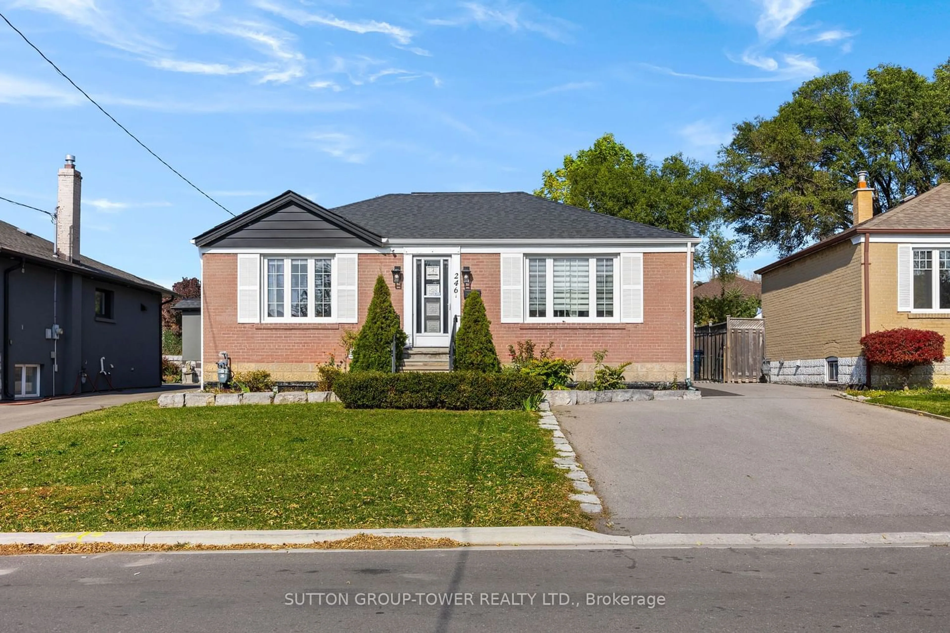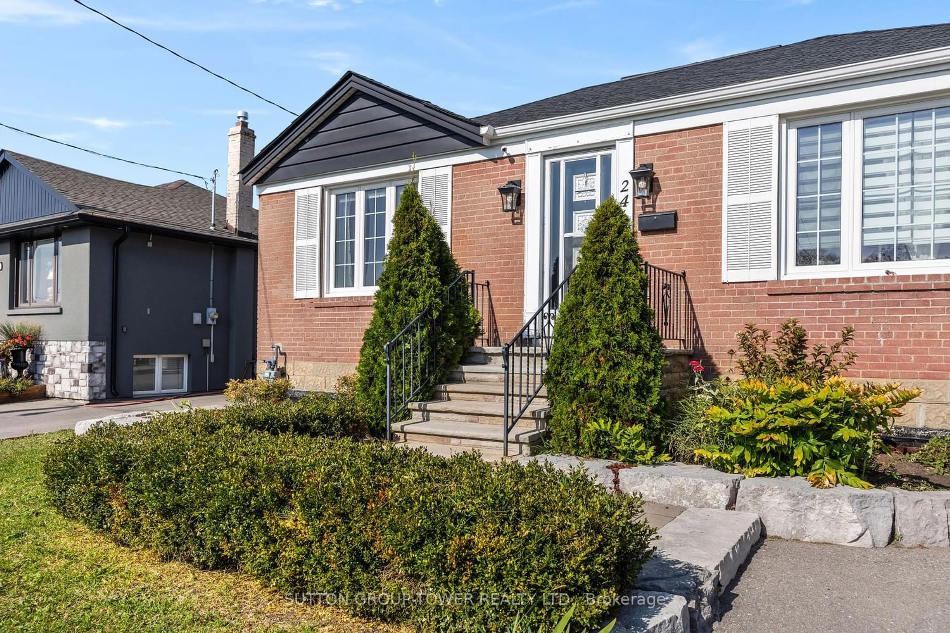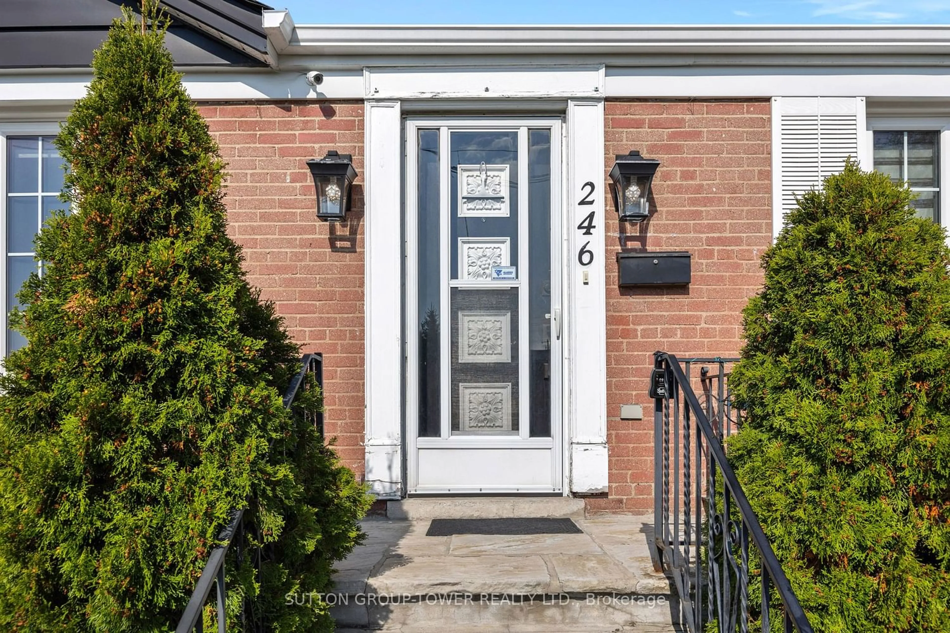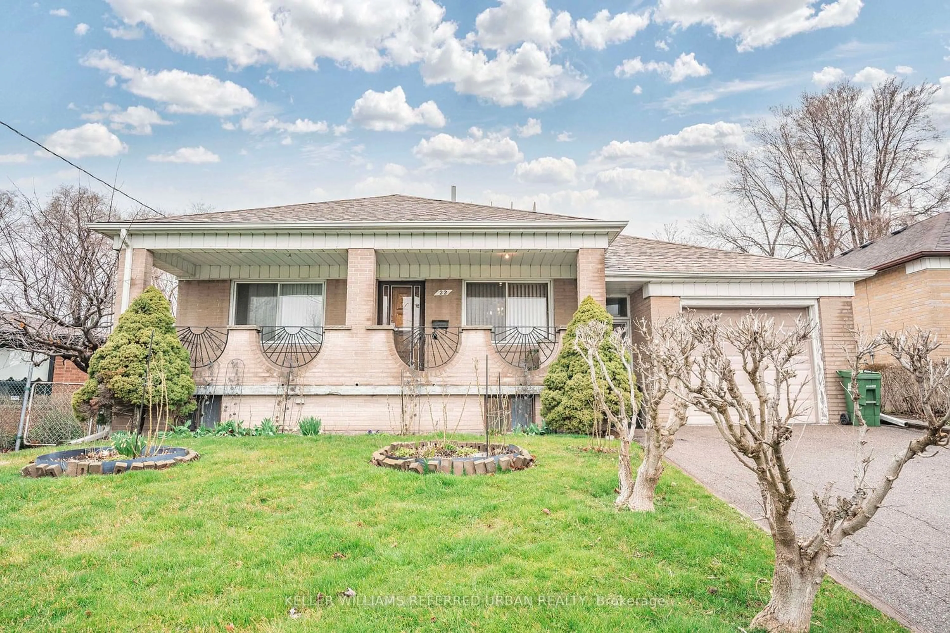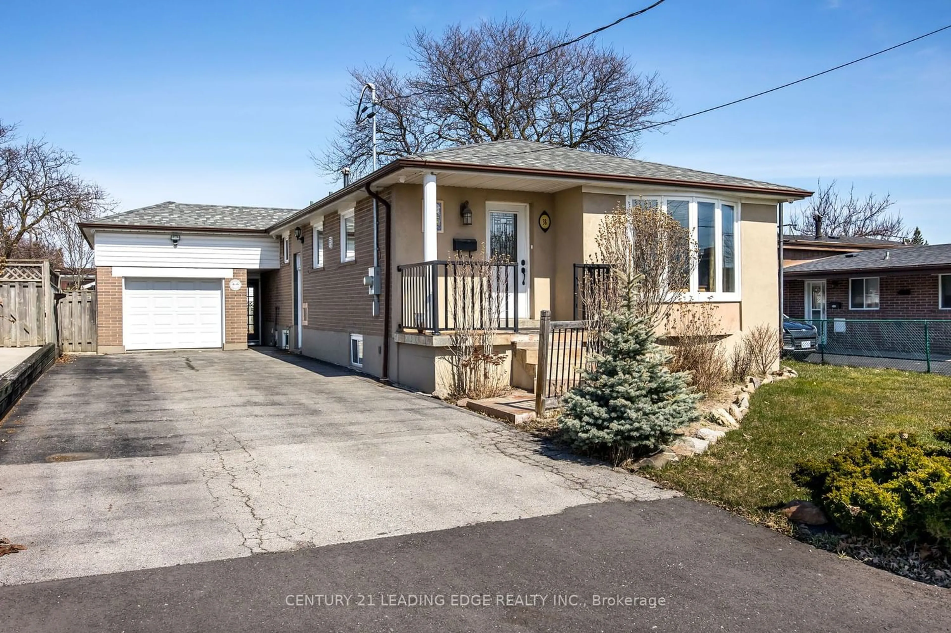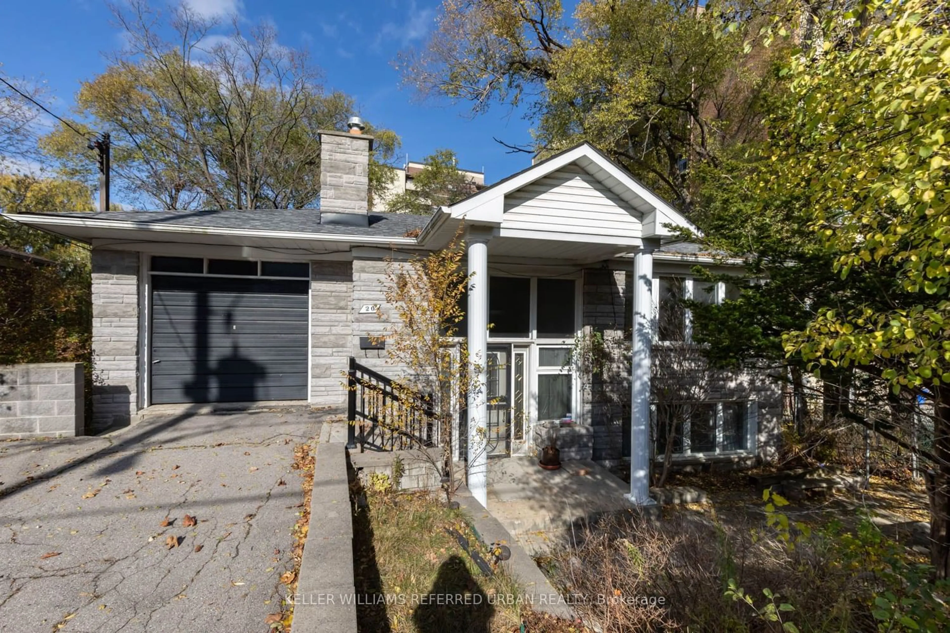246 Epsom Downs Dr, Toronto, Ontario M3M 1T4
Contact us about this property
Highlights
Estimated ValueThis is the price Wahi expects this property to sell for.
The calculation is powered by our Instant Home Value Estimate, which uses current market and property price trends to estimate your home’s value with a 90% accuracy rate.$1,039,000*
Price/Sqft-
Days On Market19 days
Est. Mortgage$4,290/mth
Tax Amount (2023)$3,831/yr
Description
Stunning Detached Bungalow With Huge Detached Double Garage on a large Premium Lot 50X120. Renovated Open Concept Kitchen, Newer Hardwood Flooring, Upgraded Trim and Doors& Bathrooms. Main Floor Offers Spacious 2 Bedrooms with Possibility of making it 3 Bedroom, an updated 4 pc bath and a Bonus 3 pc Bath in Basement. This Well Kept Bungalow Comes With Endless Opportunities, Great For Families, End Users & Investors With An In-Law Suite Offering A Separate Entrance, Extra Bedroom, Rec Room, Kitchen, Bathroom & Separate Laundry. Step Out to your Private Oasis, Fully Landscaped Yard with a Huge Interlock Patio and an Extra Shed. Upgraded Plumbing With Sump Pump In Basement And New Cleanouts Outside. Family Friendly Neighborhood, Super Convenient Location Close To All Amenities, Shop, Parks, Schools, New Hospital, Transit & Highways
Property Details
Interior
Features
Bsmt Floor
Laundry
Br
3.52 x 3.21Closet / Window
Kitchen
4.35 x 3.20Ceramic Floor / Open Concept / Window
Rec
5.92 x 3.20Ceramic Floor / Open Concept / Window
Exterior
Features
Parking
Garage spaces 2
Garage type Detached
Other parking spaces 5
Total parking spaces 7
Property History
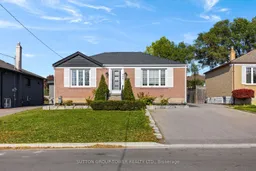 38
38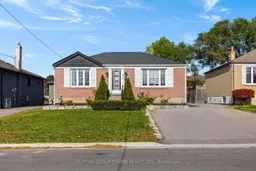 38
38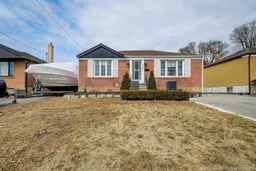 19
19Get an average of $10K cashback when you buy your home with Wahi MyBuy

Our top-notch virtual service means you get cash back into your pocket after close.
- Remote REALTOR®, support through the process
- A Tour Assistant will show you properties
- Our pricing desk recommends an offer price to win the bid without overpaying
