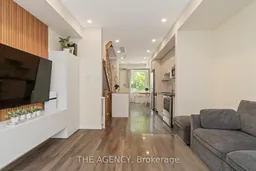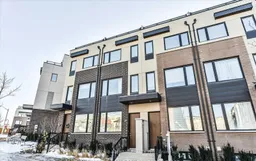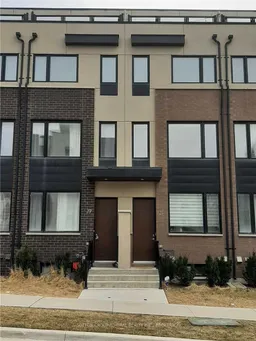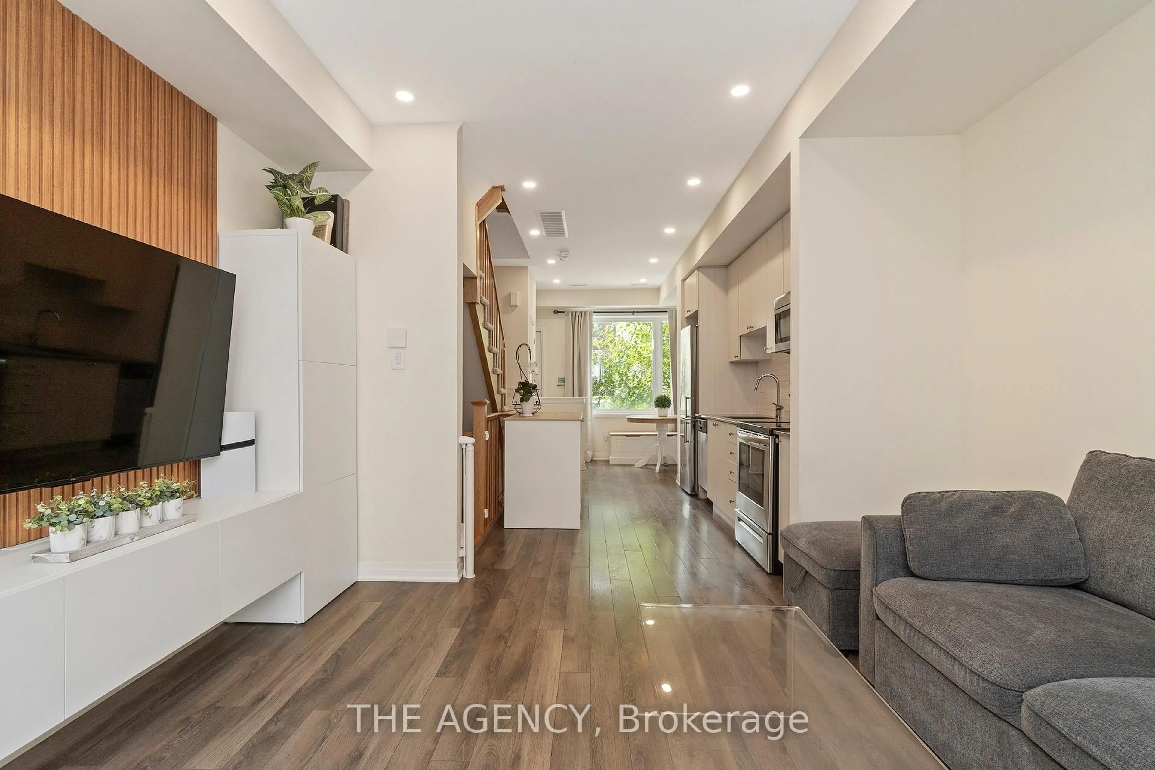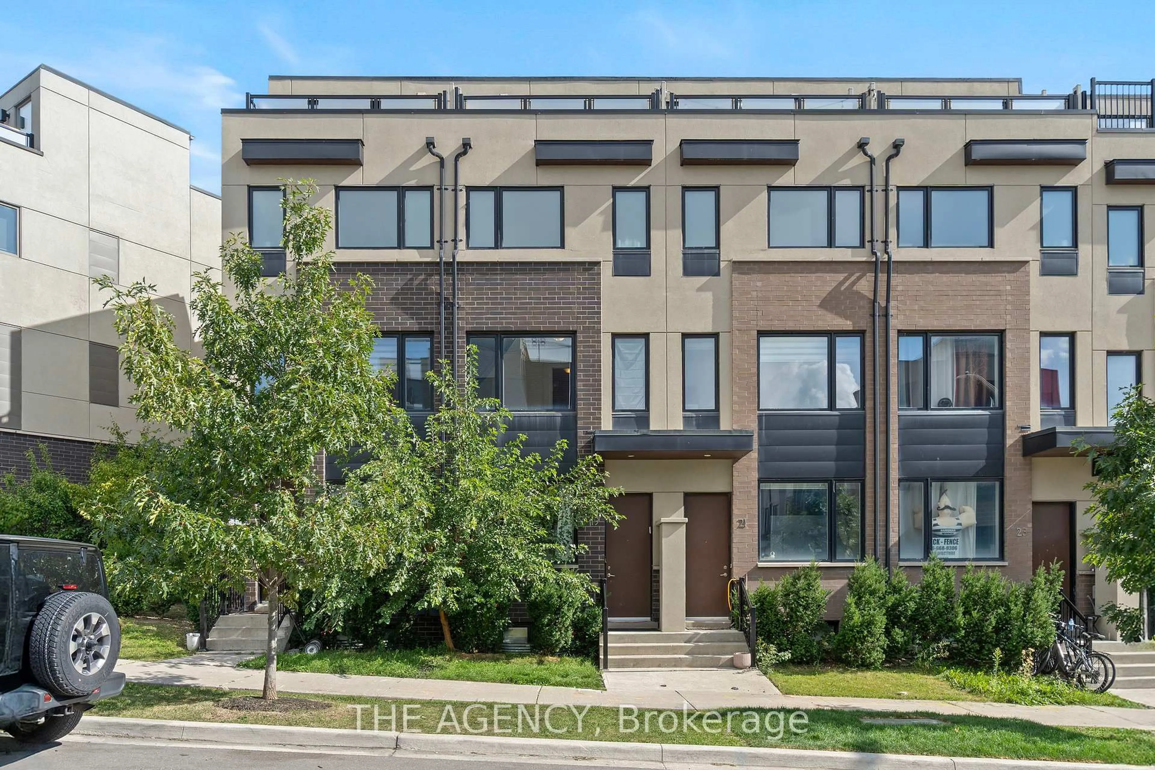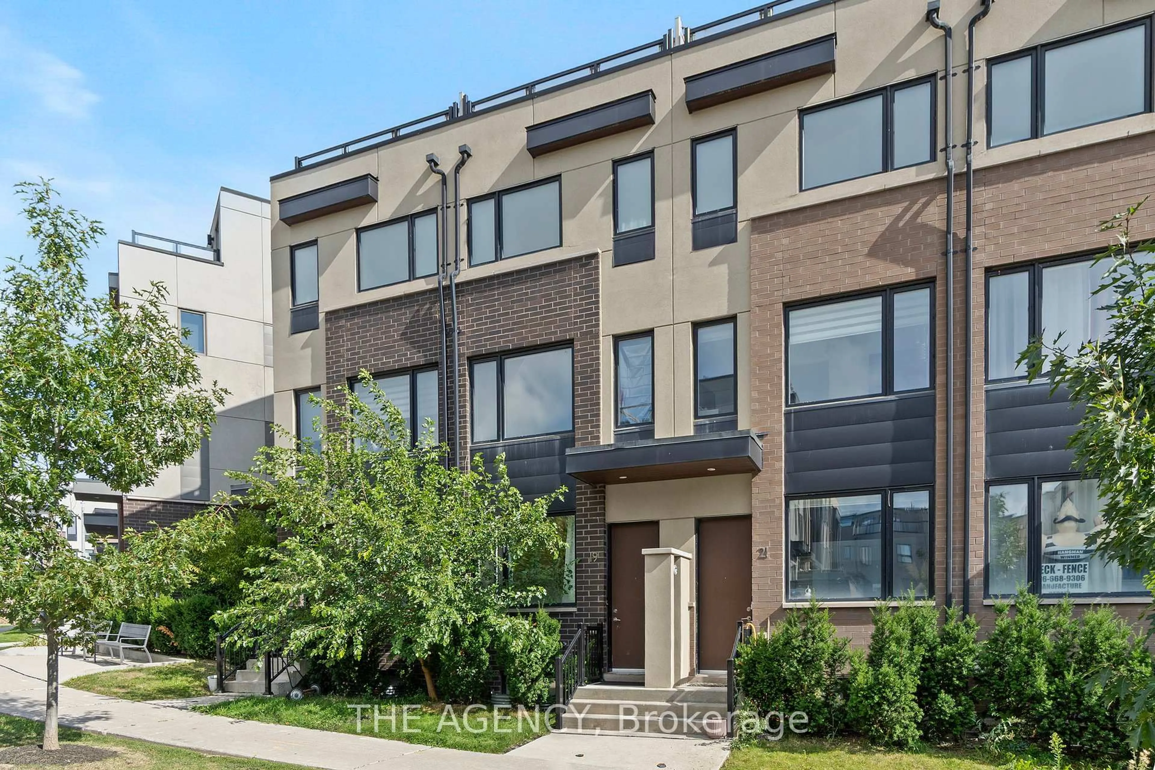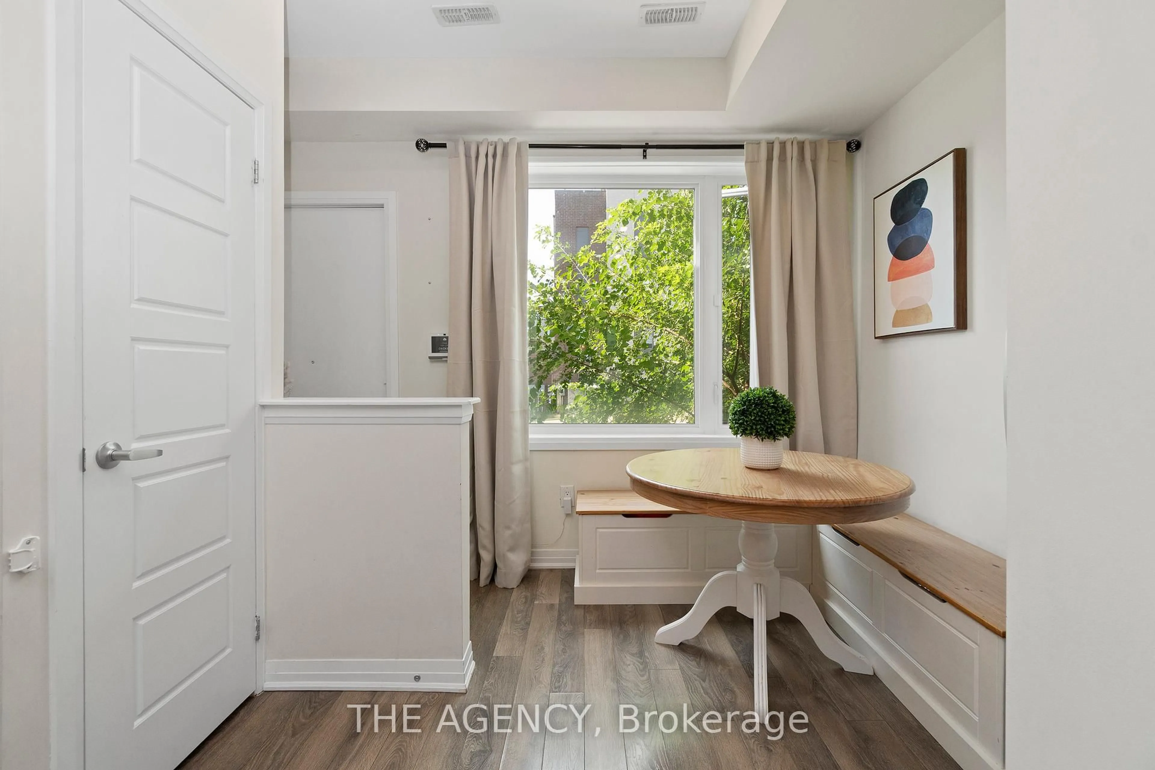19 Thomas Mulholland Dr, Toronto, Ontario M3K 0B5
Contact us about this property
Highlights
Estimated valueThis is the price Wahi expects this property to sell for.
The calculation is powered by our Instant Home Value Estimate, which uses current market and property price trends to estimate your home’s value with a 90% accuracy rate.Not available
Price/Sqft$539/sqft
Monthly cost
Open Calculator
Description
Welcome to 19 Thomas Mulholland Drive, a bright and airy 3+1 bedroom, 3 bathroom freehold townhouse in the heart of Downsview Park. With 9 ft ceilings, pot lights throughout the main floor, and a functional open layout, this home is filled with natural light and modern comfort. The entire unit has freshly painted interiors, enhancing its move-in ready appeal. The main floor features a sleek kitchen with stainless steel appliances and granite countertops, along with a stylish built-in entertainment unit in the living room. Upstairs, enjoy spacious bedrooms, including a sun-filled primary retreat with a walk-in closet and 5-piece ensuite, plus a versatile upper-level room perfect for a home office, guest suite, or study. The basement includes a 2-piece ensuite bathroom, vinyl flooring, and walkout access to a private garage, offering convenience and additional living space. Outdoor living is elevated with a private backyard and two rooftop terraces, ideal for relaxing or entertaining. Located in a vibrant community with easy access to TTC Subway, GO Transit, Yorkdale Mall, and400-series highways, plus steps to Downsview Park trails, schools, shops, and dining. Bright, stylish, and thoughtfully designed this home has it all.
Property Details
Interior
Features
Main Floor
Living
4.6 x 2.8Open Concept / W/O To Yard / Pot Lights
Dining
4.0 x 2.8Large Window / Laminate / Open Concept
Kitchen
4.0 x 3.75Stainless Steel Appl / Granite Counter / Breakfast Area
Exterior
Features
Parking
Garage spaces 1
Garage type Built-In
Other parking spaces 0
Total parking spaces 1
Property History
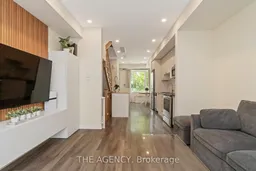 42
42