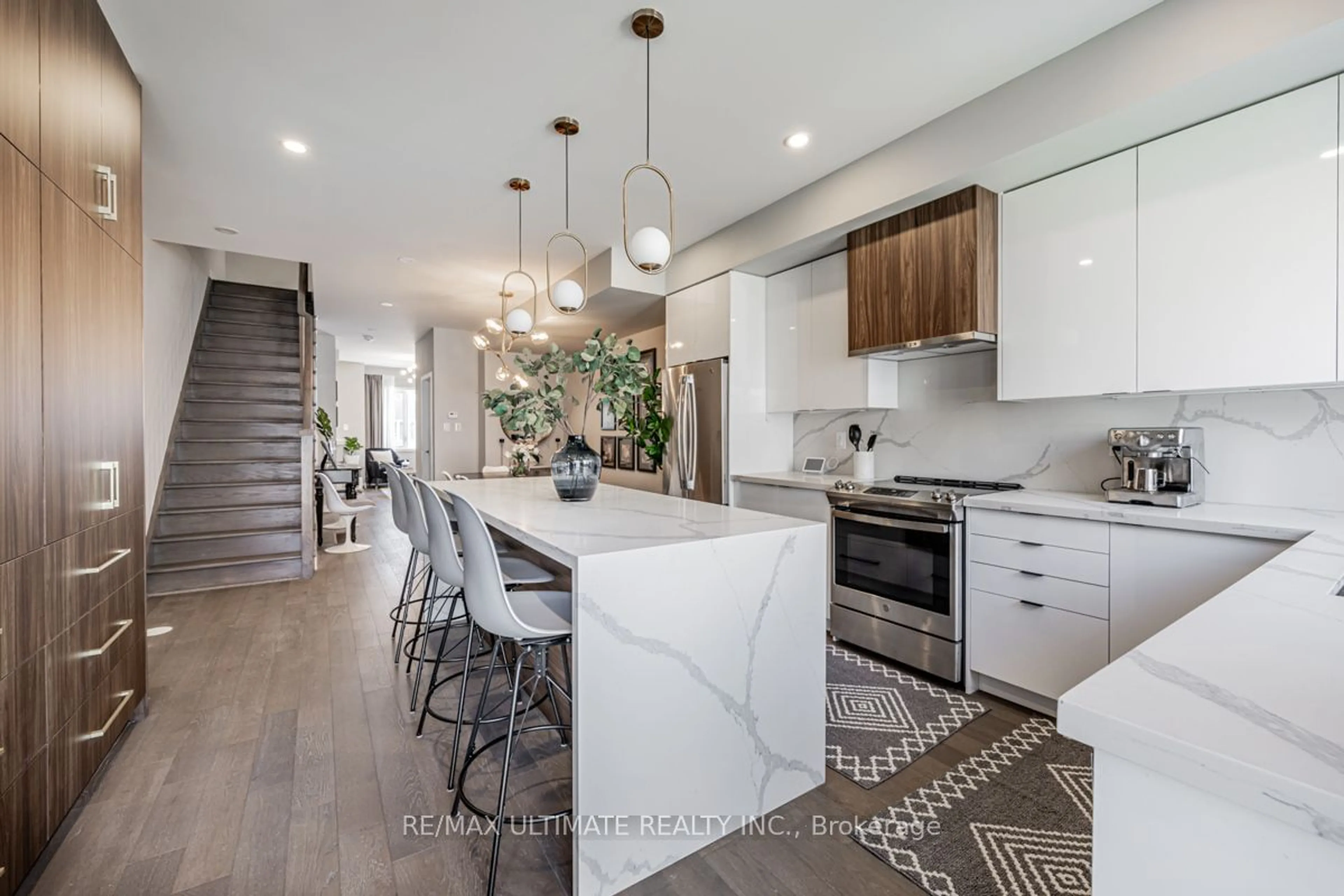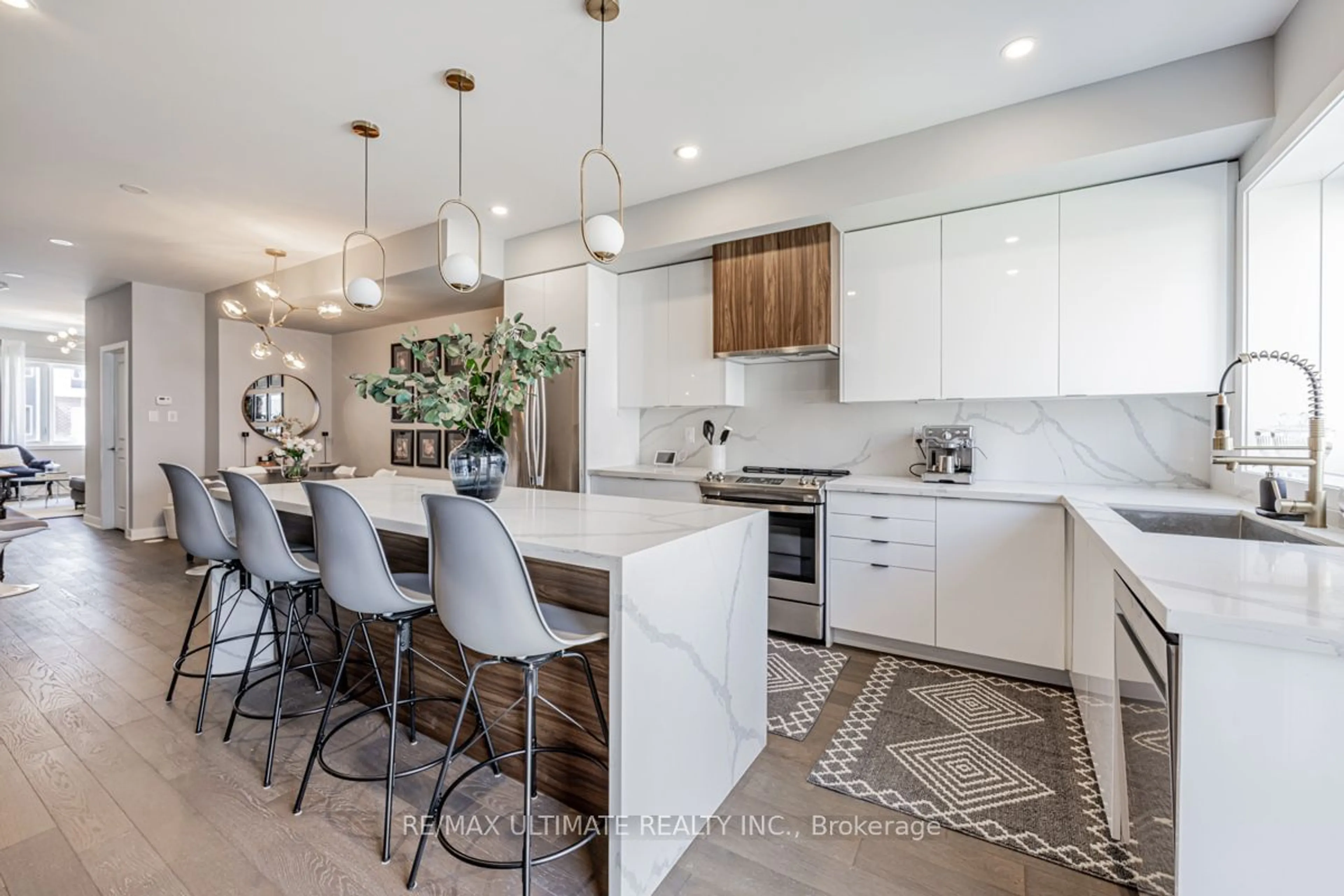111 William Duncan Rd, Toronto, Ontario M3K 0C3
Contact us about this property
Highlights
Estimated ValueThis is the price Wahi expects this property to sell for.
The calculation is powered by our Instant Home Value Estimate, which uses current market and property price trends to estimate your home’s value with a 90% accuracy rate.$1,639,000*
Price/Sqft$386/sqft
Days On Market18 days
Est. Mortgage$5,364/mth
Tax Amount (2024)$4,692/yr
Description
Situated in Toronto Best Kept Secret! This newly built freehold home with a private backyard has been renovated and heavily upgraded w/ designer finished and furniture. Boasting over 3000 square feet of finished living space, this family-sized home has 4+1 bedrooms, 5 bathrooms, a finished basement with a guest suite, and a 2-car parking garage with a car lift.It features 9ft ceilings throughout all 3 floors, an upgraded oak staircase, designer lighting, pot-lights, paint, accent wall-paper and high-end tiles in each bathroom. The main floor features wide plank wood flooring throughout, a living area, a dining area and showcases a jaw-dropping open-concept kitchen with a custom pantry, cabinetry and a granite waterfall island equipped with built-in microwave and bar fridge. Each of the 4 bedrooms have large windows and closets including hotel-inspired principal's suite with a 6-pc ensuite and a private balcony overlooking the backyard. The completely finished basement is an entertainer's delight equipped with a large media area with a stone accent wall, an additional bedroom for guests, a 4-pc bathroom, a large laundry room and ample storage space. Situated in a family friendly community with an amazing community park that features a skate park, outdoor gym, basketball courts and tennis courts. Conveniently located next to Downsview Park and all it's amenities, the Downsview Park Rapid transit station to Line 1 Yonge/University for an easy commute to downtown toronto, Highway 401, shops, grocery stores and with the upcoming development of the Bombardier Lands there is much more to come!
Upcoming Open House
Property Details
Interior
Features
2nd Floor
3rd Br
4.48 x 4.14W/I Closet / Window
2nd Br
4.48 x 4.25W/I Closet / Balcony
Exterior
Features
Parking
Garage spaces 2
Garage type Detached
Other parking spaces 0
Total parking spaces 2
Property History
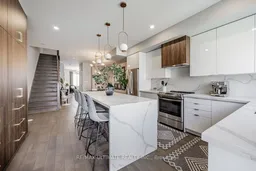 22
22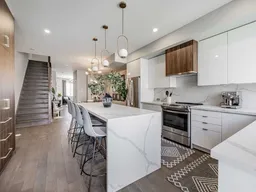 32
32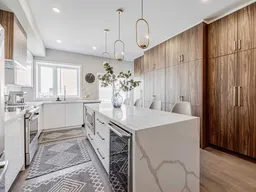 30
30Get an average of $10K cashback when you buy your home with Wahi MyBuy

Our top-notch virtual service means you get cash back into your pocket after close.
- Remote REALTOR®, support through the process
- A Tour Assistant will show you properties
- Our pricing desk recommends an offer price to win the bid without overpaying
