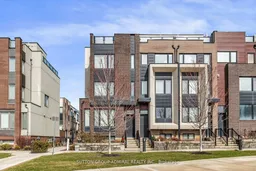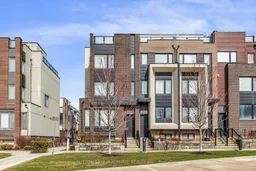Spacious End Unit, Upgraded Premium Lot, Mattamy Built, Loaded with Upgrades & Fully Finished Basement with Heated Floor, Solid Oak Staircase, Pot Lights. Upgraded Chimney Style Stainless Steel Hood Fan. Granite Counter, Laminated Floor in 1st and Bedrooms. Modern Kitchen Large Breakfast Bar, Stainless Steel Appliances, Central Vac. Fireplace, in the Living Room, Walk Out to Terrace. 5th Bedroom can be used as a multi-purpose room, i.e., Rec Room or Guest Bedroom. The Den can be used as a Nursery. The unit has a Large wrap around Rooftop Terrace that boasts beautiful city skylines, and Perfect For Entertaining. Double-car garage is perfect for convenient parking with direct access to the basement and a locker inside the garage. With close-access to Park Perfect For Families, good proximity to all Amenities: TTC, Subway, and major Highways. By The Park @ The Front Yard
Inclusions: Electrical Light Fixtures, Upgraded Window Blinds, Stainless Steel Appliances: Fridge, Stove, Built-In Dishwasher, Washer and Dryer. Agdo Central Vacuum, Speaker Wire R.I, Pot Lights, Humidifier, Electronic Air Cleaner.





