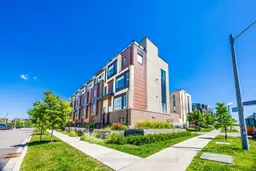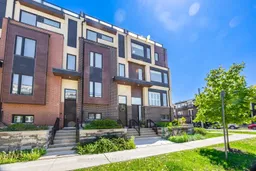Nestled in the heart of Downsview Community, beautifully upgraded freehold end-unit 4 storey townhouse offers the perfect comb of space, style, & convenience. Spanning 4 storeys, the spacious home features 4 beds, 4 baths, a 2-car garage, providing ample rm for families, professionals, or anyone seeking modern urban living w/ room to grow. Step inside & be welcomed by a bright, open-concept main flr that seamlessly connects the kit, liv, & din areas. Chef-inspired kit is outfitted with S/S appliances, stylish cabinetry, & generous counter space, all bathed in natural light from oversized windows under soaring 9 ceilings. Walk out directly from the kit to a private balcony - perfect for your morning coffee or casual outdoor dining. The top flr is a true highlight, boasting two expansive terraces that provide rare & versatile outdoor living options. Whether you're hosting guests, lounging w/ a book, or enjoying sunset views, this space delivers unmatched lifestyle appeal. Each of the four bdrms are thoughtfully designed w/ large windows & ample closet space. The prim suite includes a private ensuite & closet, creating a peaceful personal retreat. All baths are modern & w/-appointed, offering a spa-like experience. Surrounded by numerous parks & recreational facilities, this home is steps from amenities such as playgrounds, tennis courts, a running track, skate park, outdoor exercise equipment, & more. It's truly a location designed for active living & family enjoyment. The property also offers unbeatable access to everyday essentials, including Downsview Park, Yorkdale Mall, Costco, grocery stores, restaurants, & all major highways. Plus, you're just a 2-minute walk to the new TTC bus route that takes you directly to Downsview Park Subway Station, connecting you easily to the rest of Toronto. This is a rare opportunity to own a move-in-ready, modern town w/premium outdoor space & a prime end-unit location in one of the city's fastest-growing & most connected NBHD.
Inclusions: S/S Fridge, S/S Dishwasher, S/S Stove, W/ S/S Microwave Built in (Range Hood), Fireplace, California Shutters, All Window Coverings, Light Fixtures, Garage Door Opener W/ Remotes.





