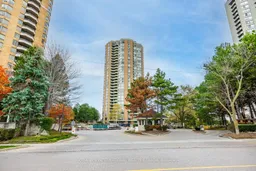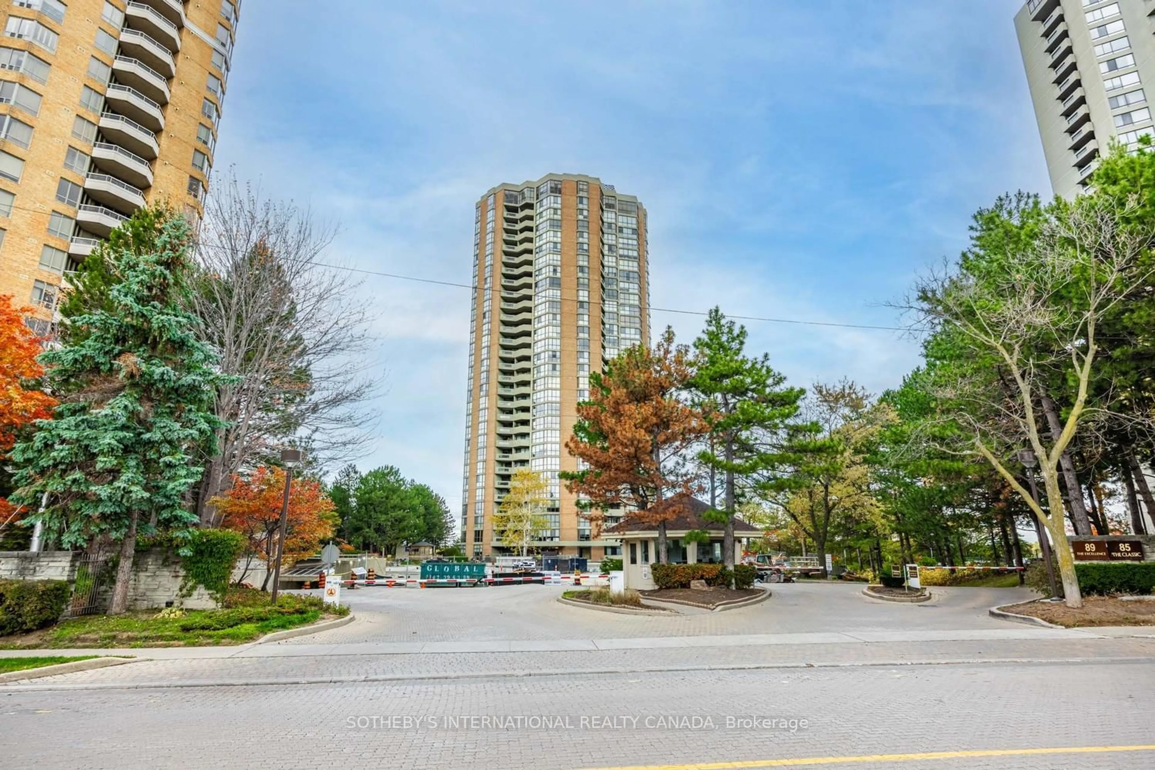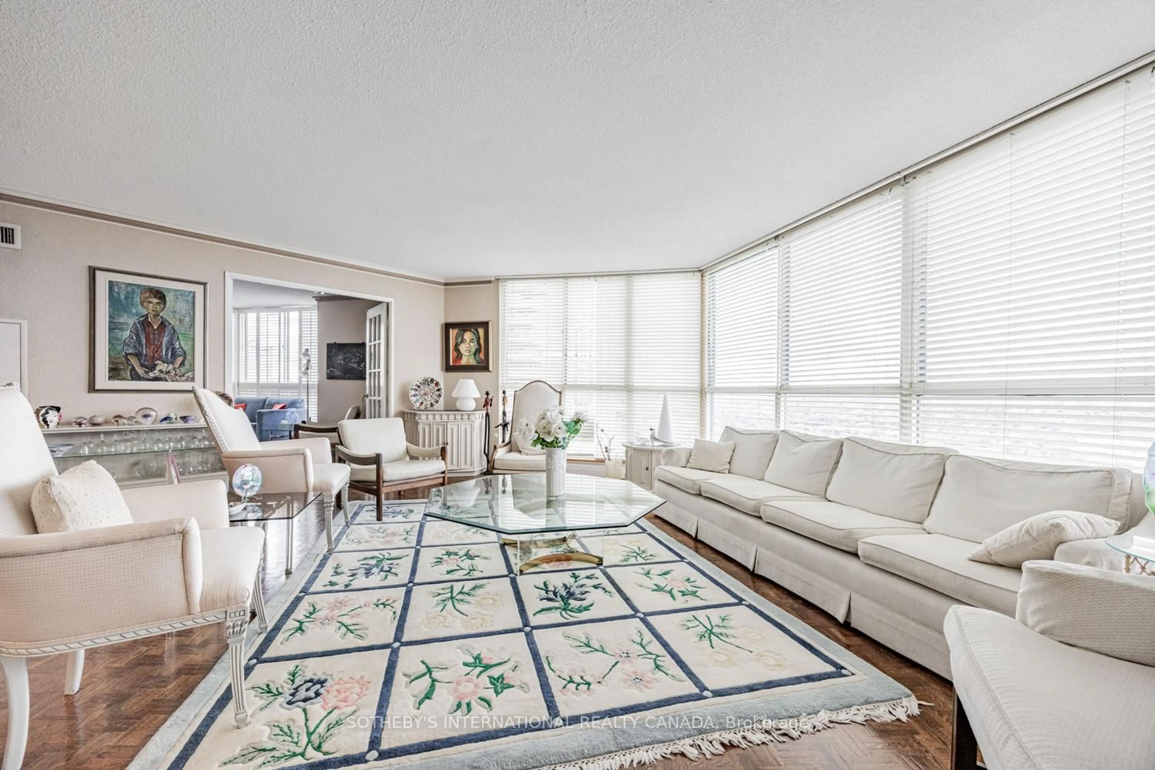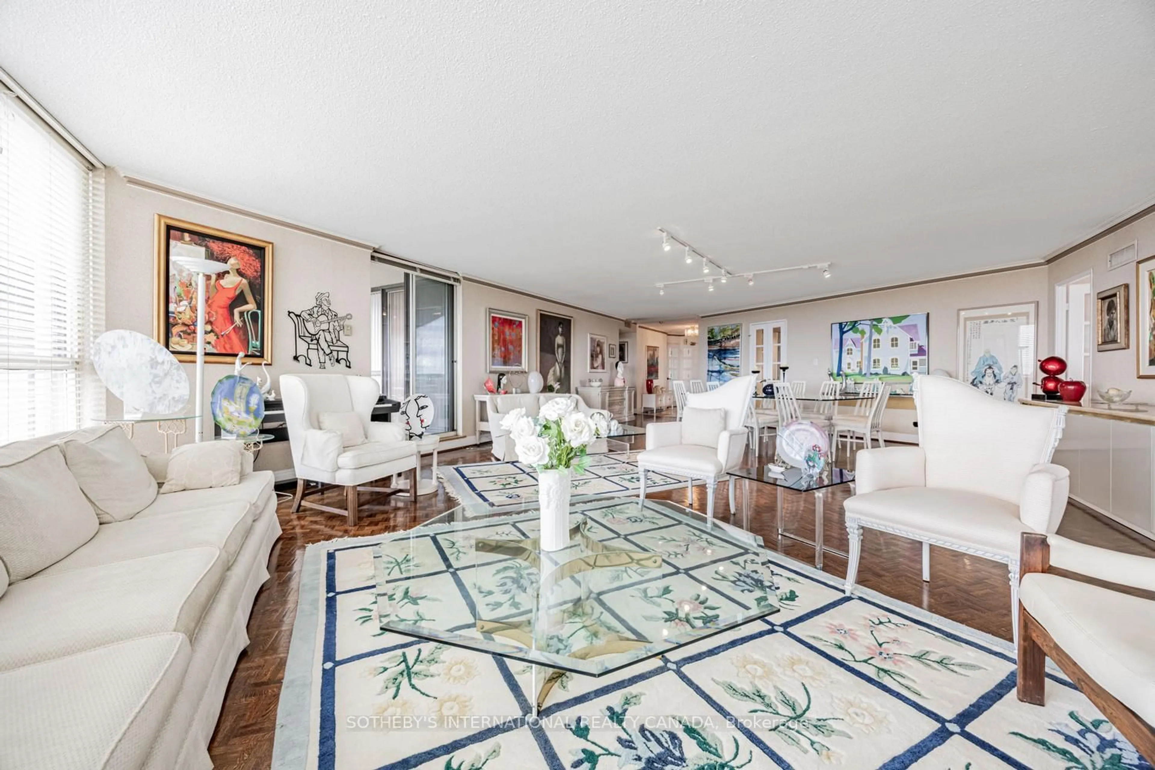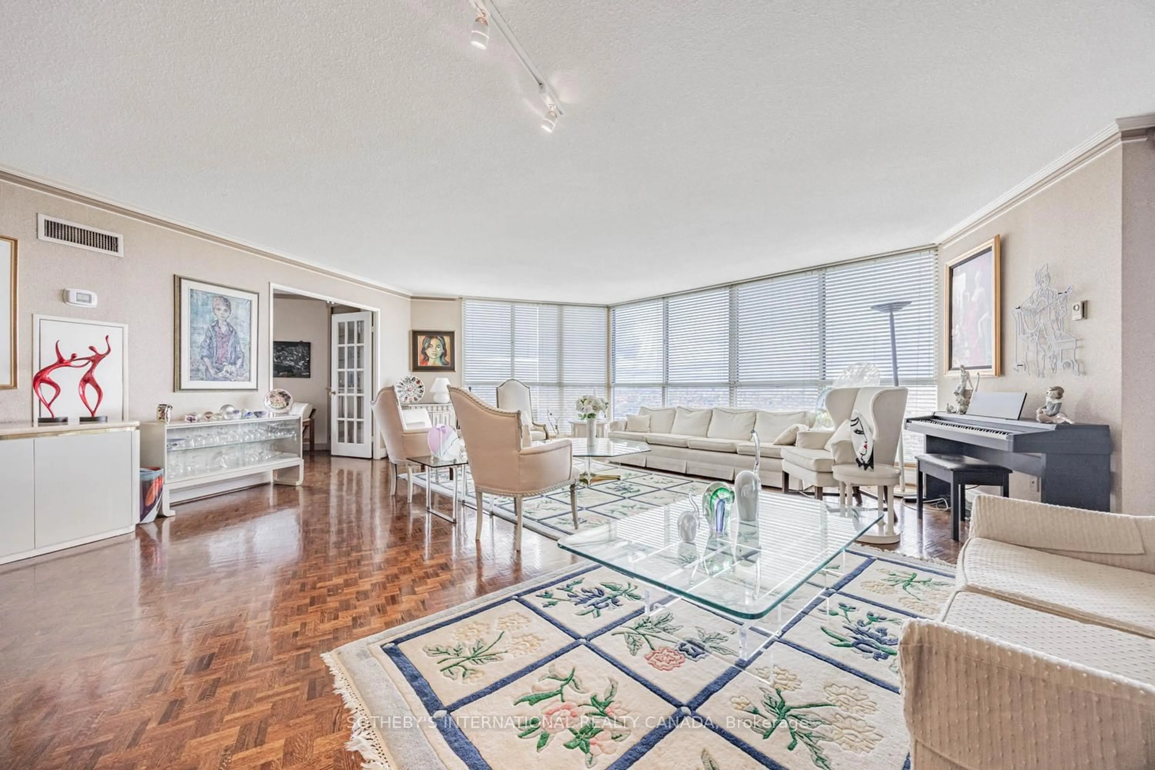85 Skymark Dr #2503, Toronto, Ontario M2H 3P2
Contact us about this property
Highlights
Estimated valueThis is the price Wahi expects this property to sell for.
The calculation is powered by our Instant Home Value Estimate, which uses current market and property price trends to estimate your home’s value with a 90% accuracy rate.Not available
Price/Sqft$456/sqft
Monthly cost
Open Calculator
Description
Discover a residence that offers generous indoor space and outstanding outdoor living within a full-service luxury building.This approx. 2,725 sq.ft. suite at The Classic presents a refined three-bedroom plus family room, three-bathroom layout with impressive scale, abundant natural light, and an easy flow throughout. Two spacious balconies enhance the living experience: a 211 sq.ft. west-facing terrace off the living and dining rooms, primary bedroom, and second bedroom, plus a second 180 sq.ft. balcony off the breakfast area and third bedroom.The living and dining rooms span nearly 30 feet with floor-to-ceiling windows and sweeping west views, ideal for entertaining and everyday living. The well-appointed kitchen features granite counters, ample storage, and a bright breakfast area with direct walk-out. A separate family room with French doors offers a quiet retreat or media space.The primary bedroom is a peaceful escape with walk-in closets, vanity, five-piece ensuite, and balcony access. The second bedroom includes its own ensuite and opens to the main terrace. The third bedroom, with private entry, ensuite, and access to the second balcony, offers excellent flexibility for guests or multigenerational living. Ensuite laundry, two owned parking spaces, and an out-of-suite locker add convenience.Residents enjoy 24-hour concierge service, indoor and outdoor pools, hot tub, saunas, gym, tennis and squash courts, golf simulator, party room with billiards, library, and visitor parking. Maintenance fees include all utilities: heat, hydro, water, cable, air conditioning, and parking. Ideally located near TTC, parks, schools, groceries, Fairview Mall, North York General Hospital, Seneca College, and Highways 401 and 404, this is a rare opportunity to enjoy true scale, comfort, and convenience in the city.
Property Details
Interior
Features
Flat Floor
3rd Br
3.96 x 3.89Double Closet / 4 Pc Ensuite / W/O To Balcony
Other
6.71 x 4.14Balcony / South View
Foyer
2.79 x 2.36Closet / Tile Floor
Living
8.92 x 6.71Window Flr to Ceil / hardwood floor / W/O To Balcony
Exterior
Features
Parking
Garage spaces 2
Garage type Underground
Other parking spaces 0
Total parking spaces 2
Condo Details
Inclusions
Property History
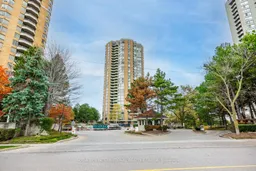 30
30