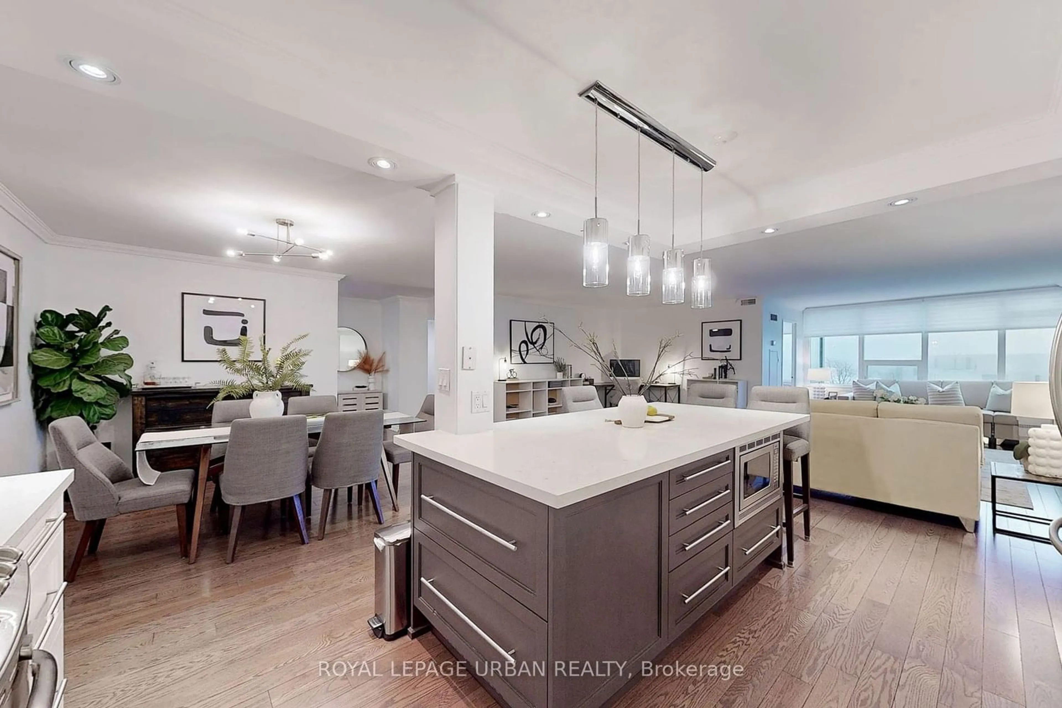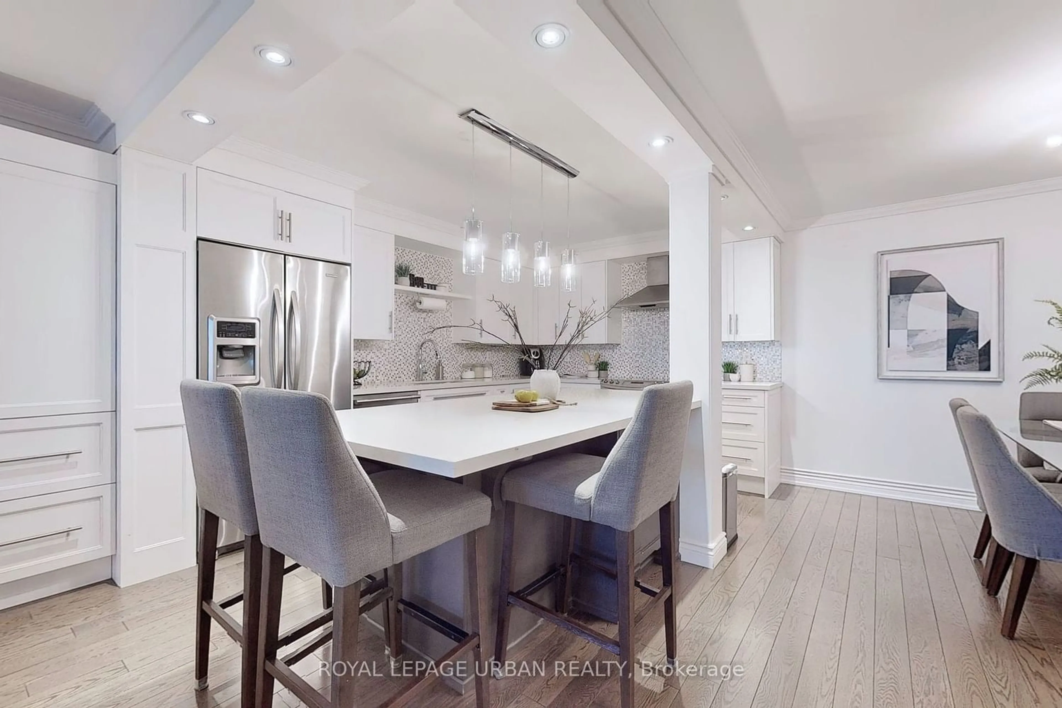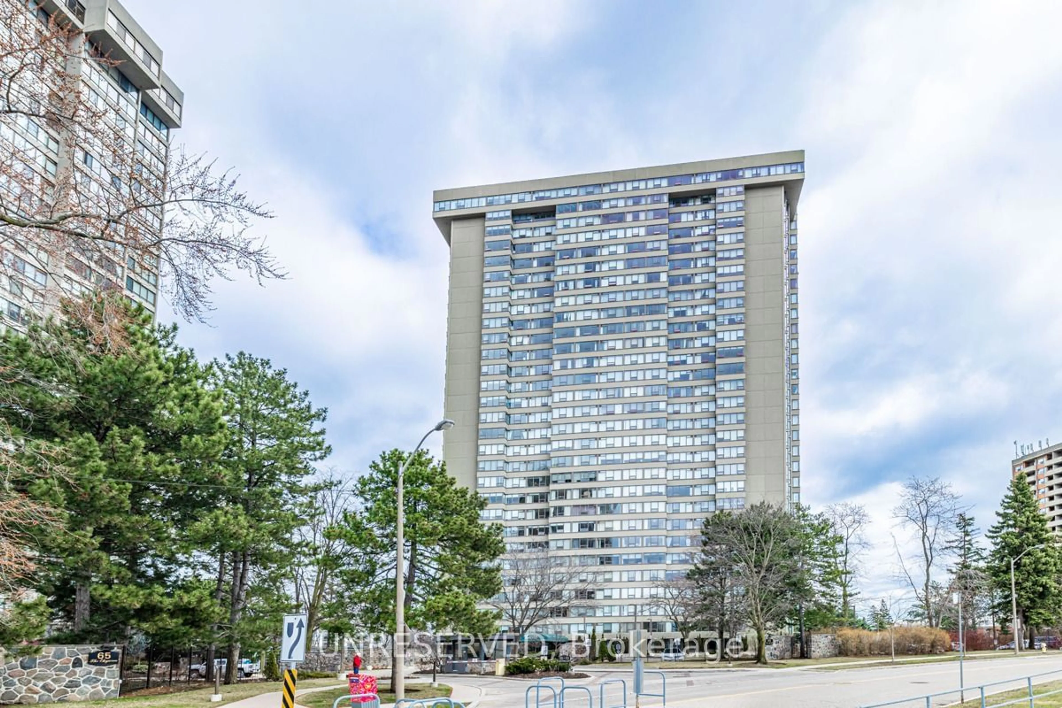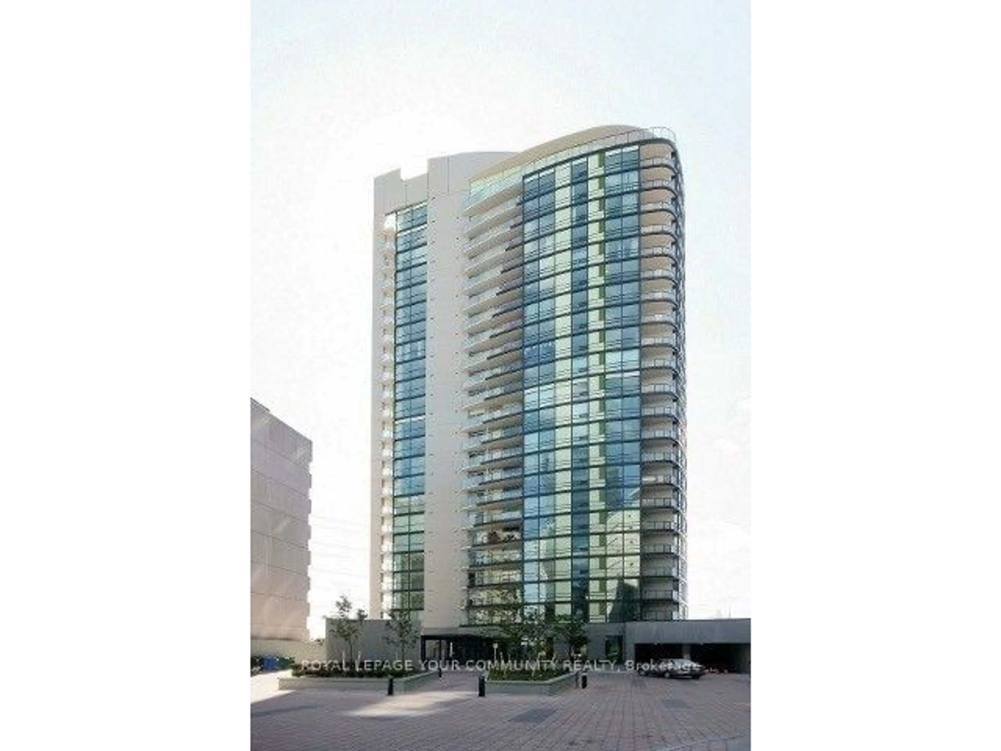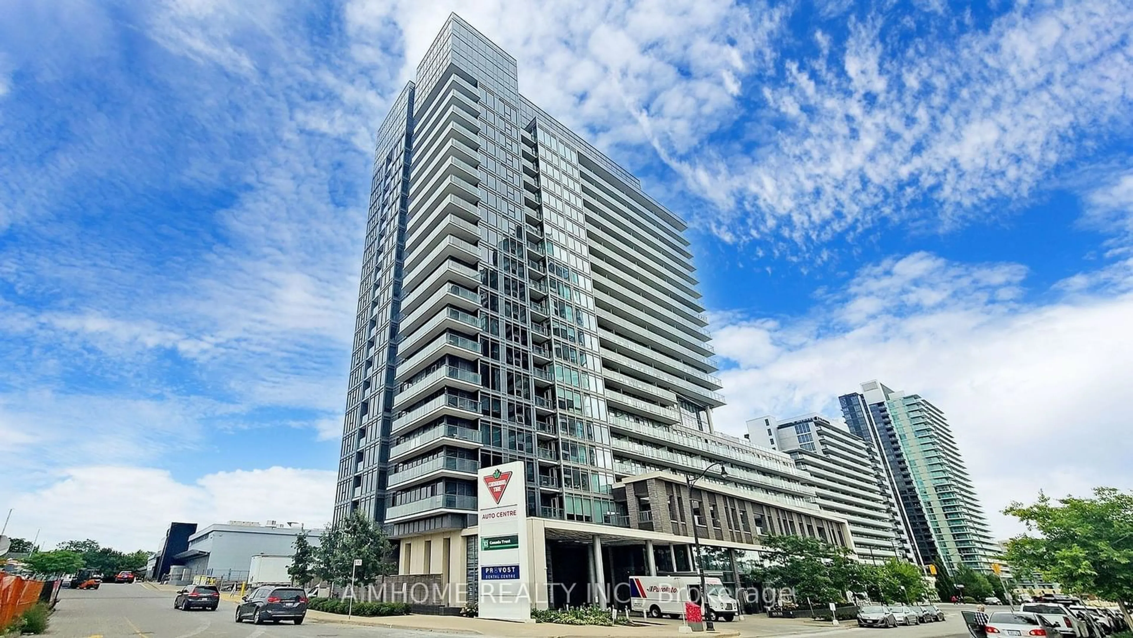55 Skymark Dr #601, Toronto, Ontario M2H 3N4
Contact us about this property
Highlights
Estimated ValueThis is the price Wahi expects this property to sell for.
The calculation is powered by our Instant Home Value Estimate, which uses current market and property price trends to estimate your home’s value with a 90% accuracy rate.$713,000*
Price/Sqft$736/sqft
Days On Market12 days
Est. Mortgage$4,724/mth
Maintenance fees$1217/mth
Tax Amount (2023)$2,665/yr
Description
Welcome To The Zenith at 55 Skymark! This Bright and Spacious 2+1 Bedroom Has All The Bells And Whistles. The Open Concept Kitchen Is A Chefs Dream Over Looking The Dining And Living Area Perfect For Entertaining. It Features An Oversized Island with Quartz Counter Tops And A Unique Custom Backsplash. Relax In Your Primary Bathroom, Overlooking The City Equipped With 4 PC Ensuite and His and Her Closets. The Den Can Comfortably Be used A 3rd Bedroom. Offering Plenty Of Storage With An Ensuite Locker and The Added Convenience Of Ensuite Laundry, Unit 601 Is A Must See! The Building Offers Exceptional Amenities Such As An Indoor Pool, Squat Courts, 24 Hour Security And More. Start Packing!!!
Property Details
Interior
Features
Flat Floor
Prim Bdrm
4.97 x 3.233 Pc Ensuite / His/Hers Closets / Large Window
2nd Br
4.11 x 2.23Closet Organizers / Large Window / Hardwood Floor
Living
5.67 x 3.38Crown Moulding / Hardwood Floor / O/Looks Dining
Dining
3.81 x 3.23Crown Moulding / O/Looks Family / Hardwood Floor
Exterior
Parking
Garage spaces 1
Garage type Underground
Other parking spaces 0
Total parking spaces 1
Condo Details
Inclusions
Property History
 14
14 31
31 24
24Get an average of $10K cashback when you buy your home with Wahi MyBuy

Our top-notch virtual service means you get cash back into your pocket after close.
- Remote REALTOR®, support through the process
- A Tour Assistant will show you properties
- Our pricing desk recommends an offer price to win the bid without overpaying
