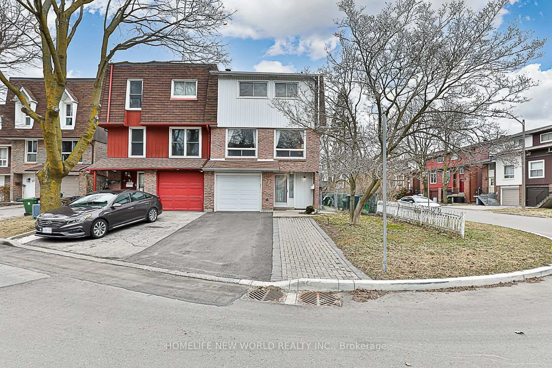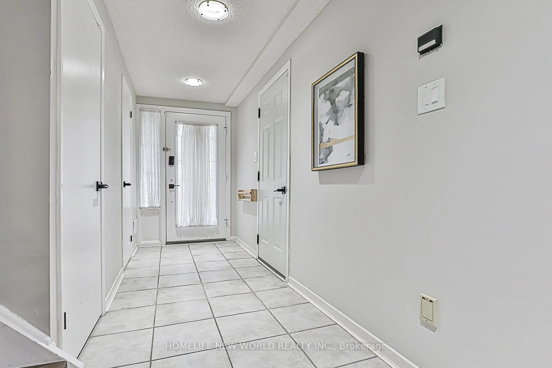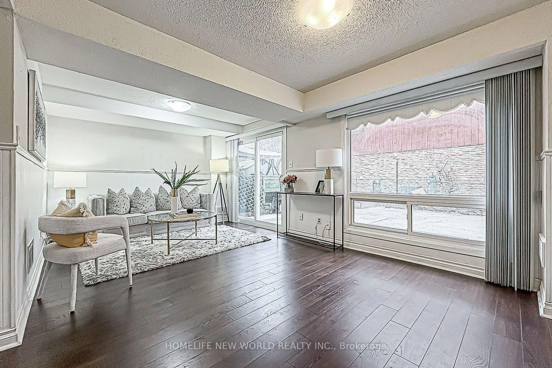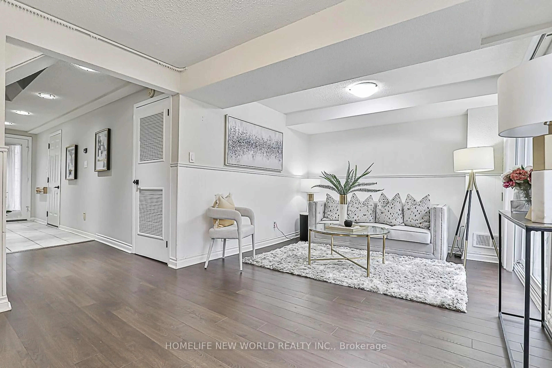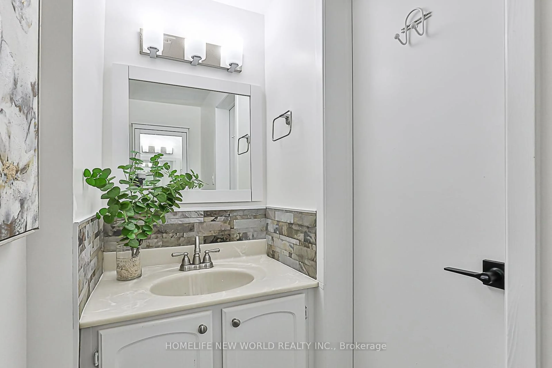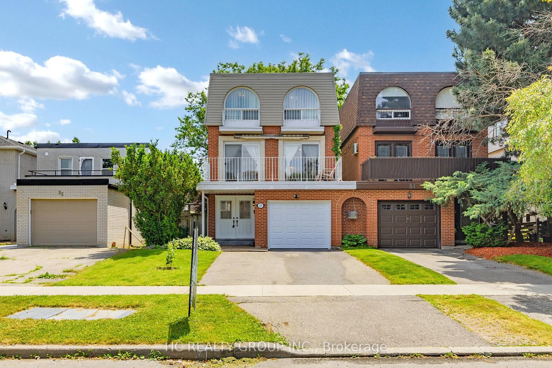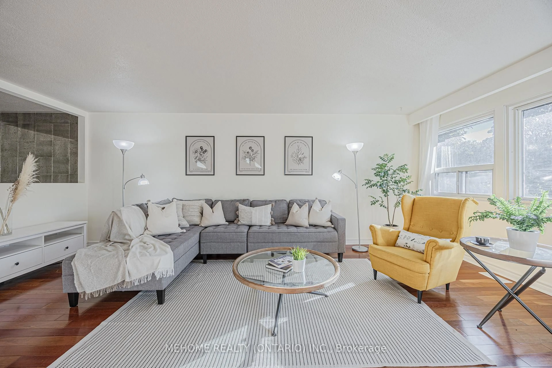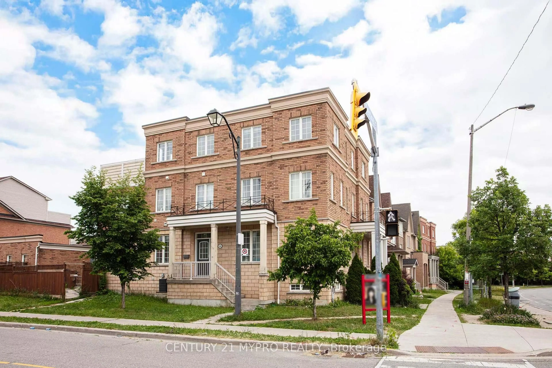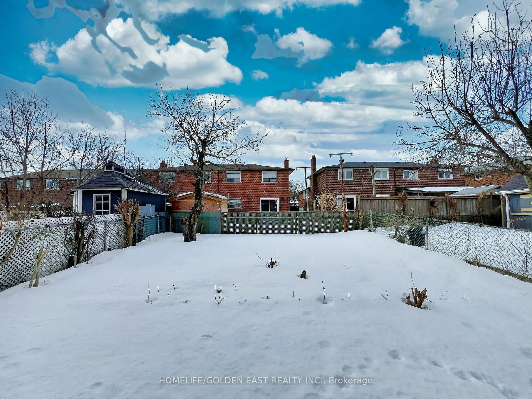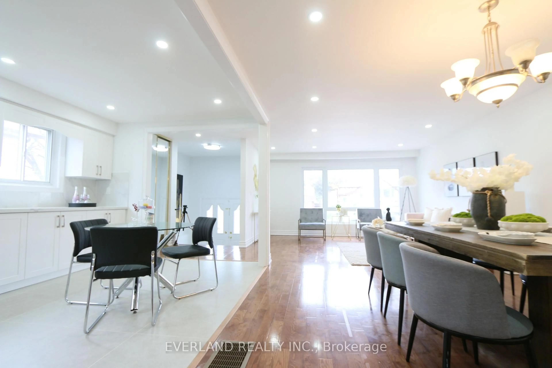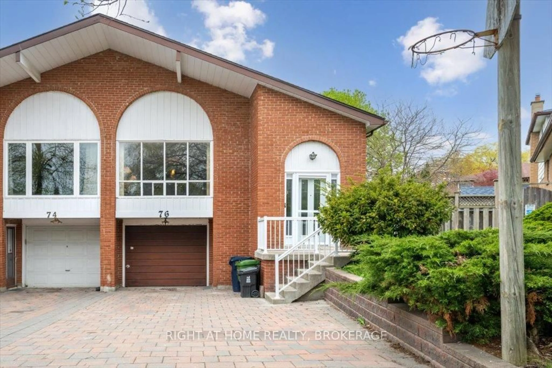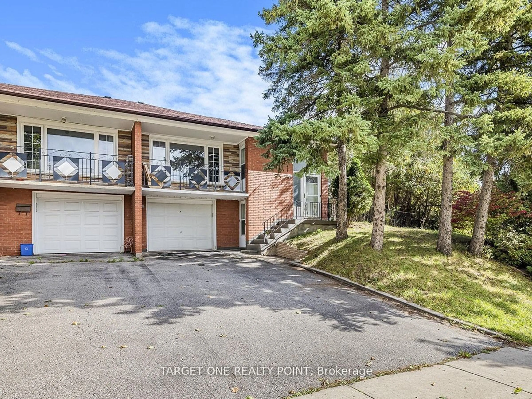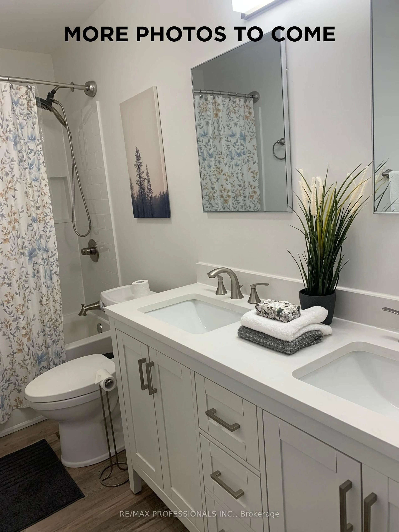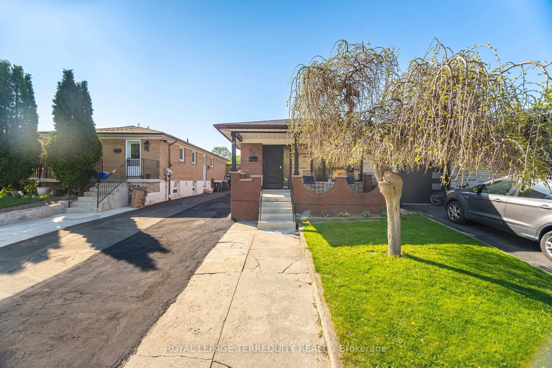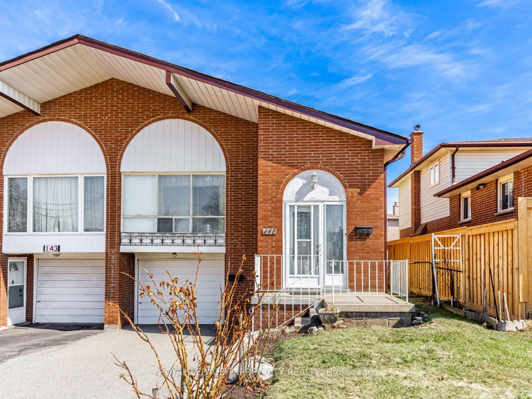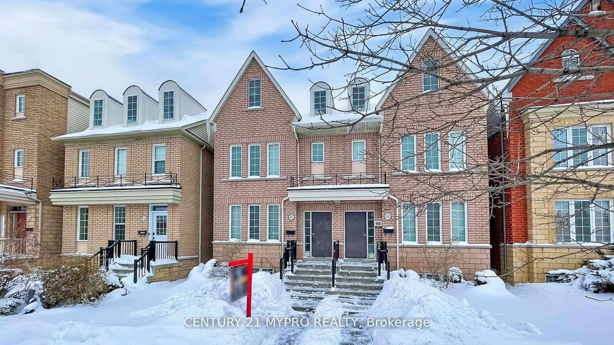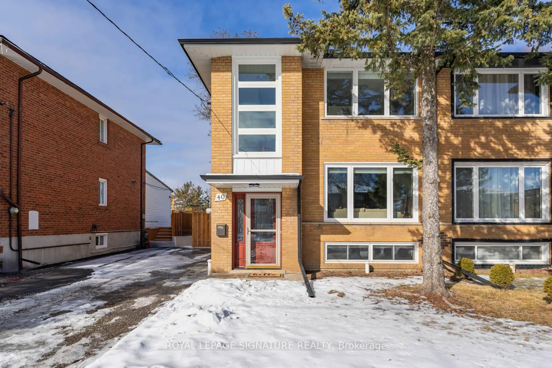36 Snapdragon Dr, Toronto, Ontario M2J 4X6
Contact us about this property
Highlights
Estimated ValueThis is the price Wahi expects this property to sell for.
The calculation is powered by our Instant Home Value Estimate, which uses current market and property price trends to estimate your home’s value with a 90% accuracy rate.Not available
Price/Sqft$858/sqft
Est. Mortgage$4,681/mo
Tax Amount (2024)$4,420/yr
Days On Market78 days
Description
Rare South-Facing Semi-Detached Home on the Largest Lot in the Community! Welcome to this stunning corner-lot home with a spacious private backyard the largest lot in the neighborhood! Located in a highly sought-after area, this home offers exceptional convenience, just minutes from Fairview Mall, Don Mills Subway Station, and major highways (404, 401, and DVP). This bright and inviting home features three spacious bedrooms, two washrooms, and a full bath, with large windows and a south-facing layout that fills the space with natural light. The open-concept living and dining area is perfect for family gatherings. Step out through the 2021 sliding door onto a private patio, ideal for relaxing or entertaining. Recent updates include a brand-new driveway (2024), broadloom(2021) and a garage door (2017). Enjoy peace of mind with a fully owned furnace, air conditioner, and water heater (all replaced in 2021) no rental fees! Situated in a family-friendly community, this home provides access to top-rated schools (including French Immersion), parks, a community center, and a library. Don't miss this incredible opportunity!
Property Details
Interior
Features
2nd Floor
Dining
3.38 x 3.0hardwood floor / Crown Moulding / French Doors
Kitchen
3.45 x 5.74Eat-In Kitchen / Modern Kitchen / Granite Counter
Living
5.66 x 3.61hardwood floor / Pot Lights / L-Shaped Room
Exterior
Features
Parking
Garage spaces 1
Garage type Built-In
Other parking spaces 2
Total parking spaces 3
Property History
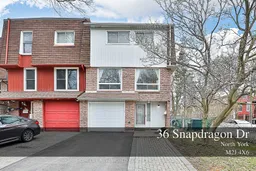
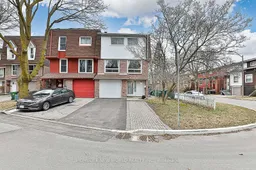 18
18Get up to 1% cashback when you buy your dream home with Wahi Cashback

A new way to buy a home that puts cash back in your pocket.
- Our in-house Realtors do more deals and bring that negotiating power into your corner
- We leverage technology to get you more insights, move faster and simplify the process
- Our digital business model means we pass the savings onto you, with up to 1% cashback on the purchase of your home
