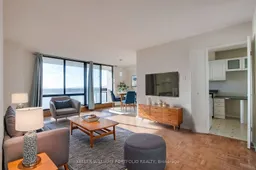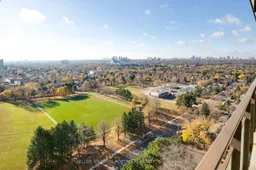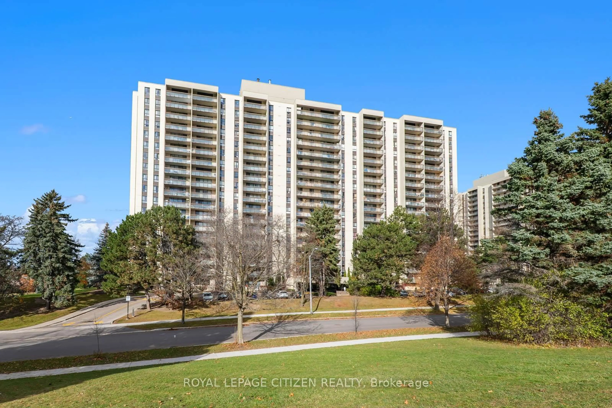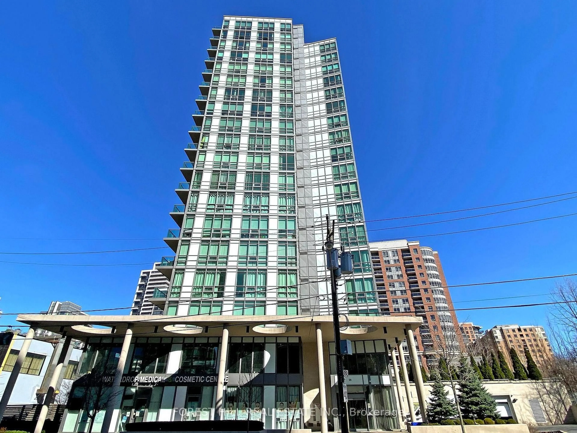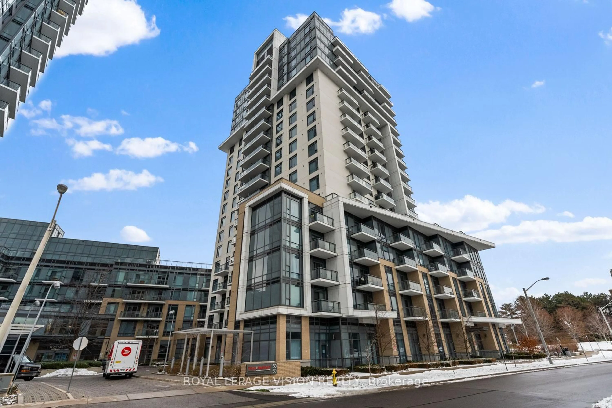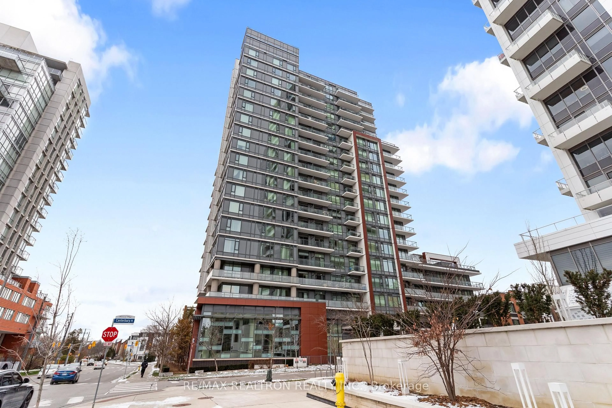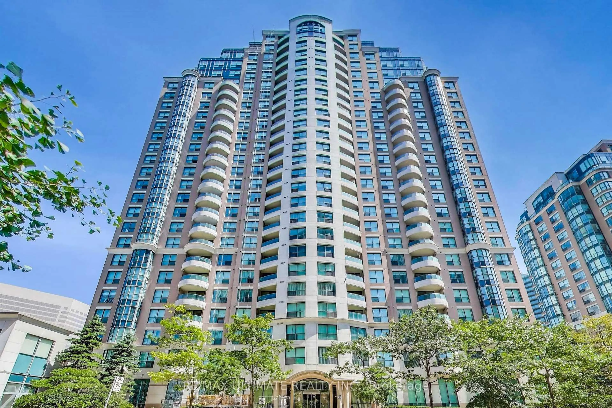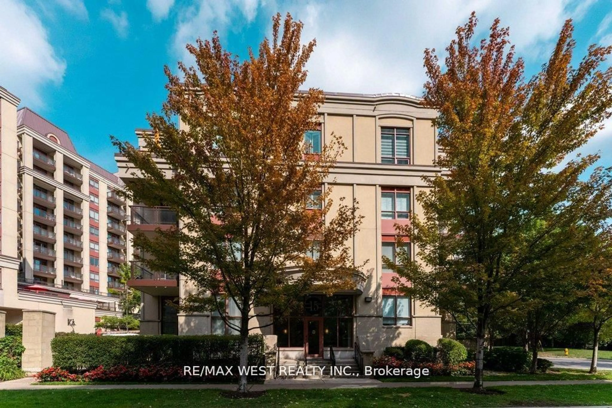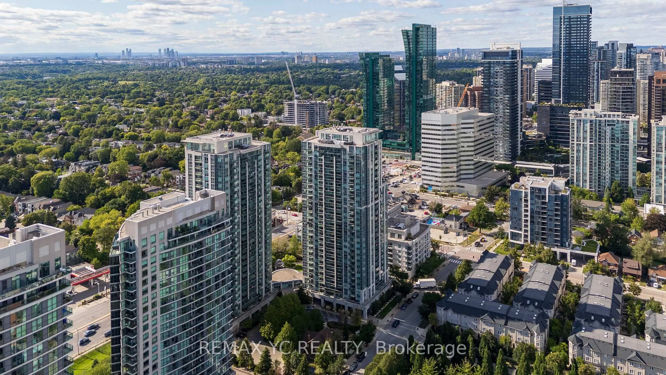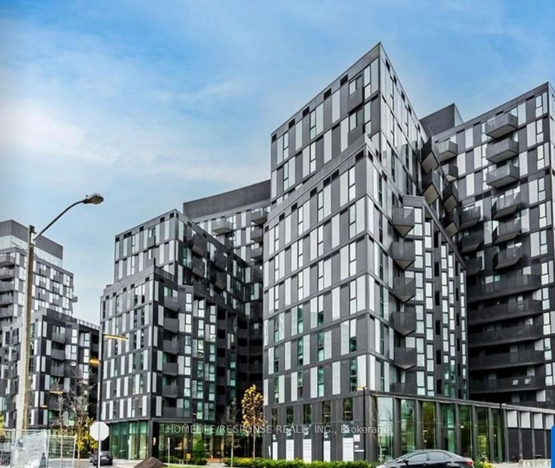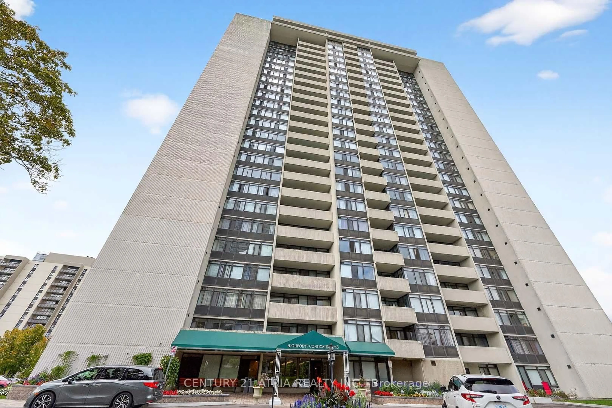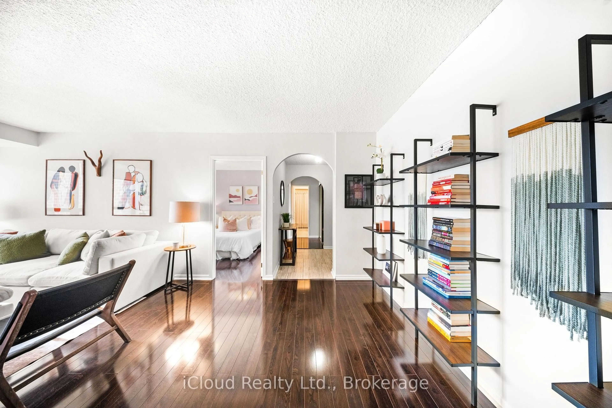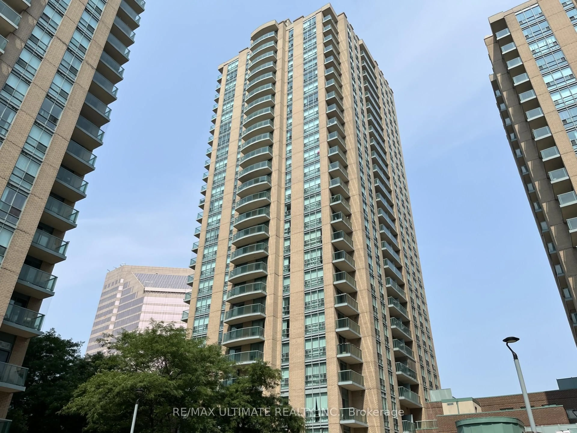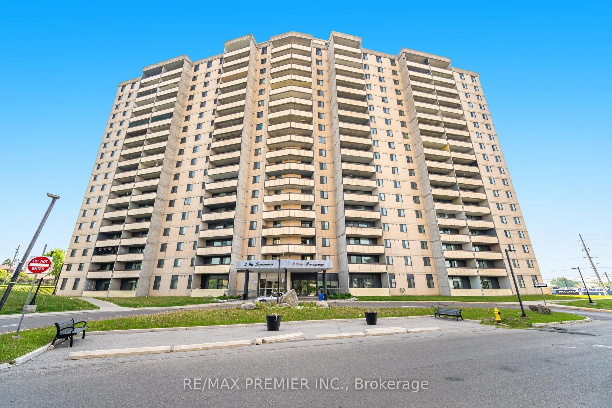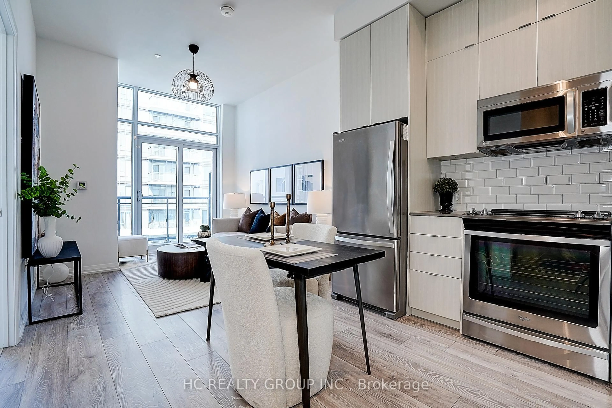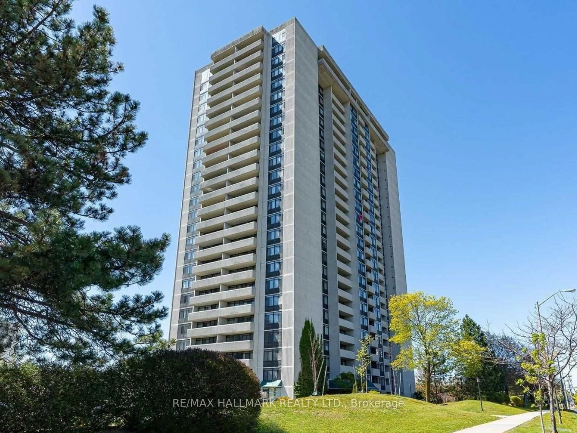Situated near parks and schools, there is no shortage of spectacular views from this Don Mills suite. With a school across the road, and more in the vicinity, you can enjoy guaranteed green space and an emphasis on neighbourhood safety. This suite is move-in ready with the ability to improve over time. Affordably priced it allows lots of options. Accessible from your combined living and dining room is a private south facing balcony with incredible skyline views and the eat-in kitchen has great counter space and cabinet storage. As a homeowner, you'll have access to the neighbouring recreation centre so that you may enjoy a swimming pool, gym, and courts for squash and basketball. Having family or friends over? Consider using your rec centre access to occupy the party room, equipped with a full kitchen. While you're there, play some friendly, or not-so friendly ping-pong. Don't fret about parking, either, as the building has made ample spaces available for your guests. **EXTRAS** If living in an area with options for education, outdoor leisure, and recreational amenities is important to you, consider this as your next address.
Inclusions: White appliances: fridge, stove, B/I dishwasher. White stacked washer and dryer. Electric light fixtures.
